4144 S Purple Finch Drive, Bloomington, IN 47403
Local realty services provided by:Better Homes and Gardens Real Estate Connections
4144 S Purple Finch Drive,Bloomington, IN 47403
$649,999
- 5 Beds
- 4 Baths
- 4,335 sq. ft.
- Single family
- Active
Listed by: theresa sicinski
Office: re/max acclaimed properties
MLS#:202401212
Source:Indiana Regional MLS
Price summary
- Price:$649,999
- Price per sq. ft.:$149.94
About this home
Property Highlights: * Dream country estate with a perfect blend of serenity and convenience. * Substantial lot with front-row views of captivating wildlife and breathtaking sunsets. * Conveniently located off Clear Creek Trail with easy access to biking trails leading to the new Library, Farmers Market and downtown Bloomington. Interior Features: *Grand two-story entryway and elegant open staircase. *Spacious kitchen catering to gourmet chefs, seamlessly connected to living, dining, and family rooms. *Dedicated home office for a perfect work-life balance. *Main floor designed for entertaining, fostering togetherness. *Partially covered deck for evening meals with a beautiful sunset backdrop. * Four generously-sized bedrooms and a conveniently located laundry room. *Master bedroom retreat with ample space and a luxurious en suite bath. * Fully finished walk-out basement with a kitchenette for hosting gatherings or accommodating longer term guests. *Three-car garage with a fourth car lift for ample storage. * Brand new roof for peace of mind and added property value.
Contact an agent
Home facts
- Year built:2005
- Listing ID #:202401212
- Added:706 day(s) ago
- Updated:February 07, 2024 at 11:35 PM
Rooms and interior
- Bedrooms:5
- Total bathrooms:4
- Full bathrooms:3
- Living area:4,335 sq. ft.
Heating and cooling
- Cooling:Central Air
- Heating:Forced Air, Gas
Structure and exterior
- Year built:2005
- Building area:4,335 sq. ft.
- Lot area:0.34 Acres
Schools
- High school:Bloomington South
- Middle school:Batchelor
- Elementary school:Summit
Utilities
- Water:City
- Sewer:City
Finances and disclosures
- Price:$649,999
- Price per sq. ft.:$149.94
- Tax amount:$4,452
New listings near 4144 S Purple Finch Drive
- Open Sun, 1 to 3pmNew
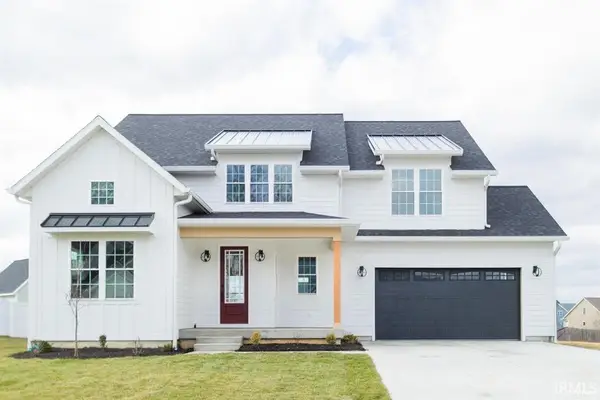 $639,000Active4 beds 4 baths3,304 sq. ft.
$639,000Active4 beds 4 baths3,304 sq. ft.4625 N Calumet Court, Bloomington, IN 47404
MLS# 202549245Listed by: BEYERS REALTY - New
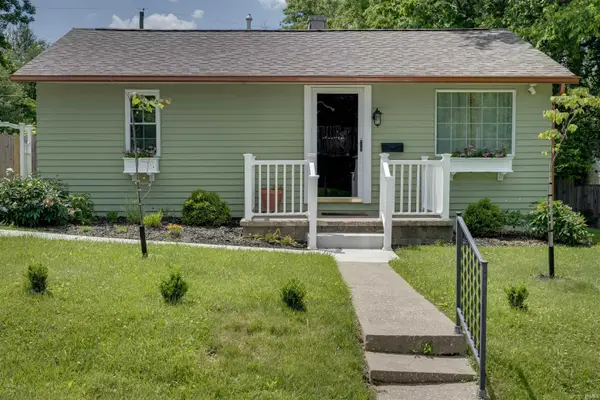 $369,000Active2 beds 1 baths720 sq. ft.
$369,000Active2 beds 1 baths720 sq. ft.1202 S Fess Avenue, Bloomington, IN 47401
MLS# 202549227Listed by: FC TUCKER/BLOOMINGTON REALTORS - New
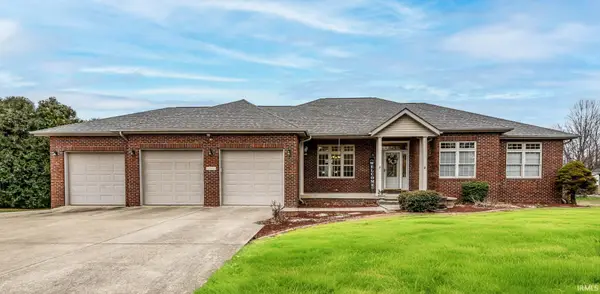 $525,000Active3 beds 3 baths3,592 sq. ft.
$525,000Active3 beds 3 baths3,592 sq. ft.5600 S Ornamental Drive, Bloomington, IN 47401
MLS# 202549218Listed by: RE/MAX ACCLAIMED PROPERTIES - New
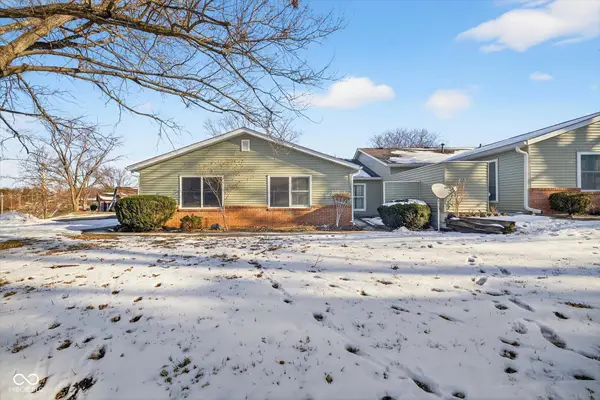 $225,000Active2 beds 2 baths1,156 sq. ft.
$225,000Active2 beds 2 baths1,156 sq. ft.751 E Waterloo Court, Bloomington, IN 47401
MLS# 22077080Listed by: RE/MAX ACCLAIMED PROPERTIES - New
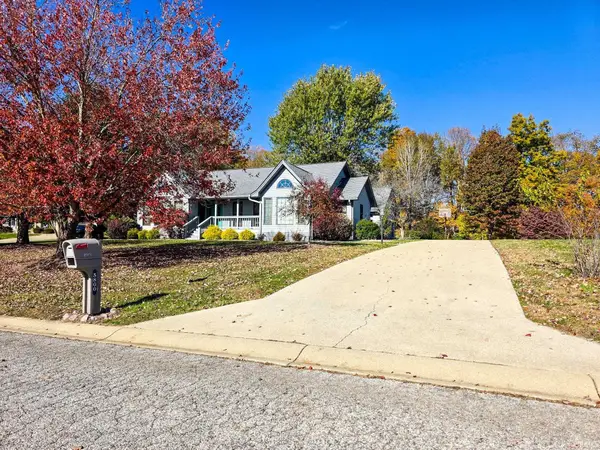 $575,000Active3 beds 3 baths3,928 sq. ft.
$575,000Active3 beds 3 baths3,928 sq. ft.5800 S Ornamental Drive, Bloomington, IN 47401
MLS# 202549183Listed by: STAFFORD REAL ESTATE - New
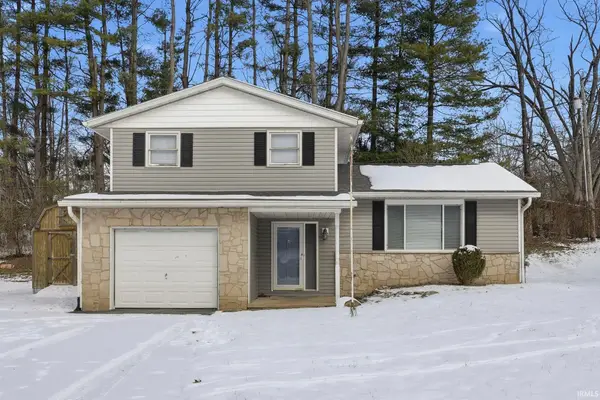 $309,900Active3 beds 2 baths1,420 sq. ft.
$309,900Active3 beds 2 baths1,420 sq. ft.1787 E Cherry Lane, Bloomington, IN 47401
MLS# 202549134Listed by: THE REAL ESTATE CO. - New
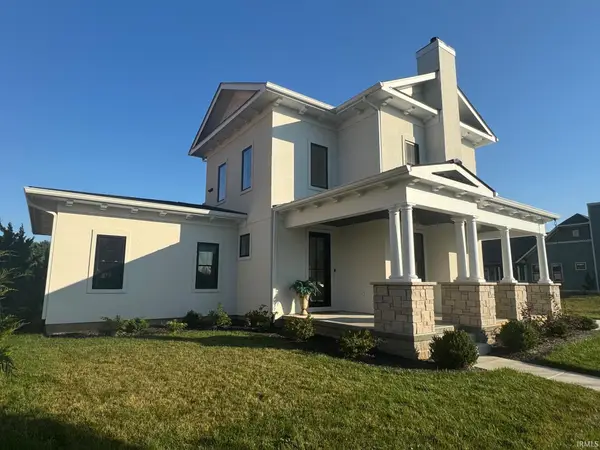 $725,000Active3 beds 4 baths2,402 sq. ft.
$725,000Active3 beds 4 baths2,402 sq. ft.3430 S Forrester Street, Bloomington, IN 47401
MLS# 202549034Listed by: RE/MAX ACCLAIMED PROPERTIES - New
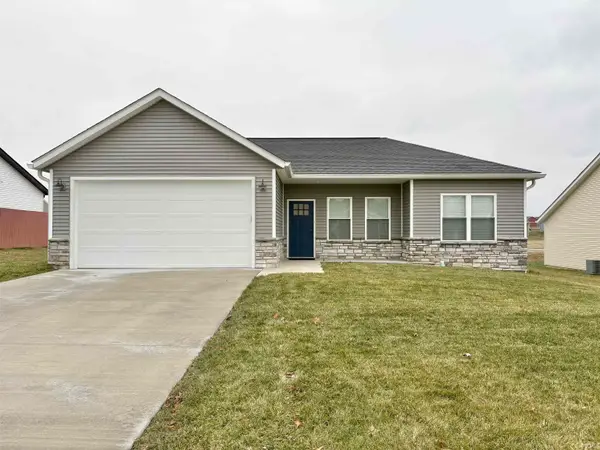 $335,000Active3 beds 2 baths1,269 sq. ft.
$335,000Active3 beds 2 baths1,269 sq. ft.7532 W Upland Drive, Bloomington, IN 47404
MLS# 202548996Listed by: FATHOM REALTY IN, LLC - New
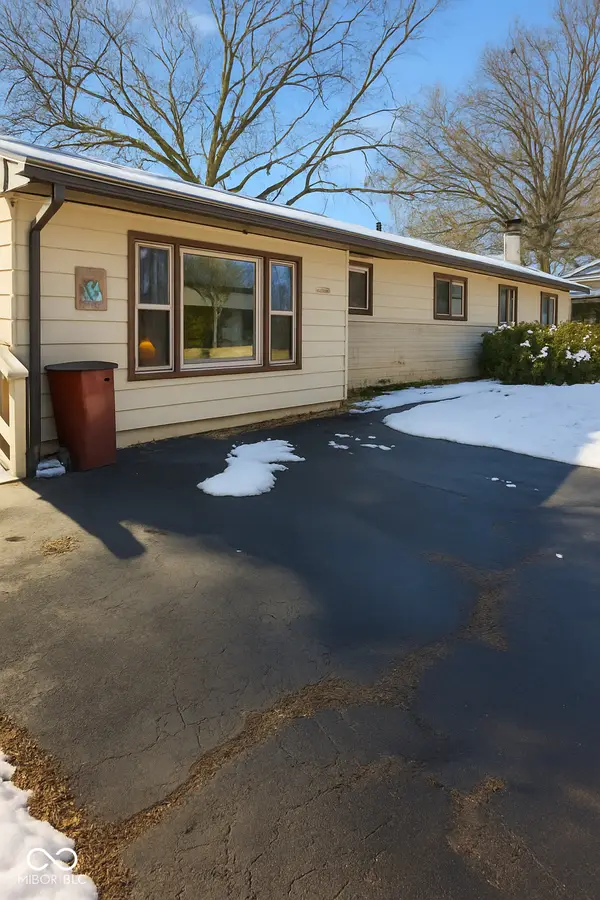 $249,000Active3 beds 1 baths1,530 sq. ft.
$249,000Active3 beds 1 baths1,530 sq. ft.603 W Green Road, Bloomington, IN 47403
MLS# 22076524Listed by: KEY REALTY INDIANA - New
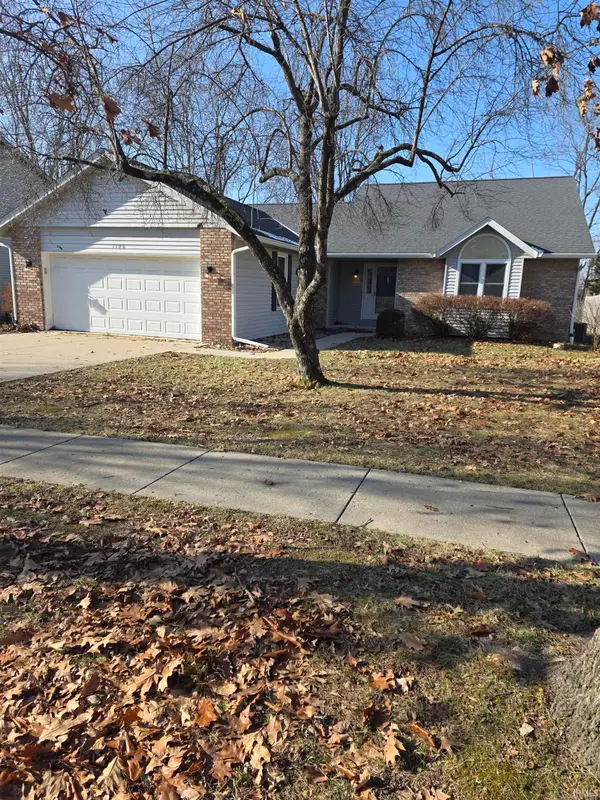 $390,000Active3 beds 2 baths1,694 sq. ft.
$390,000Active3 beds 2 baths1,694 sq. ft.1106 S Graywell Drive, Bloomington, IN 47401
MLS# 202548871Listed by: NEXT LEVEL REALTY
