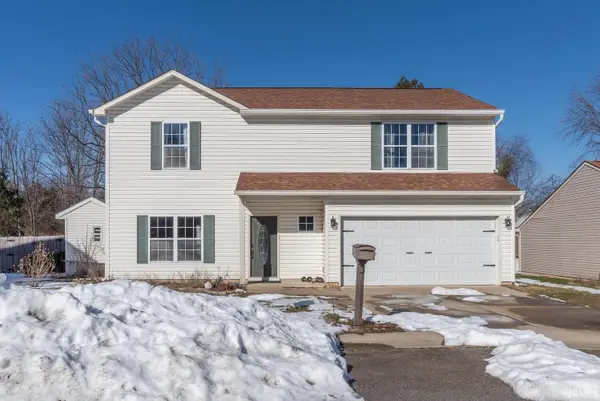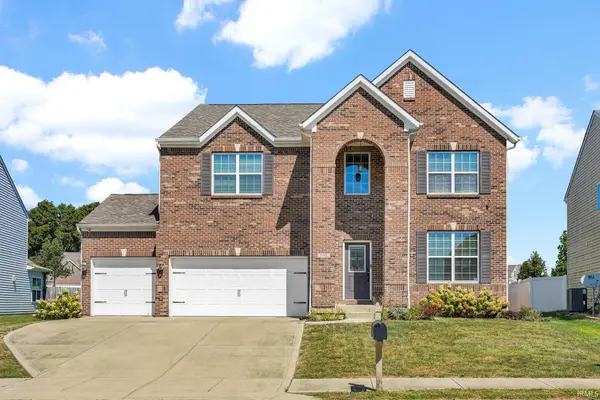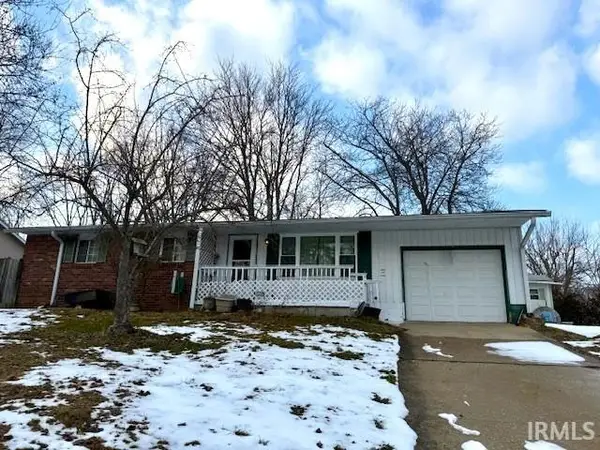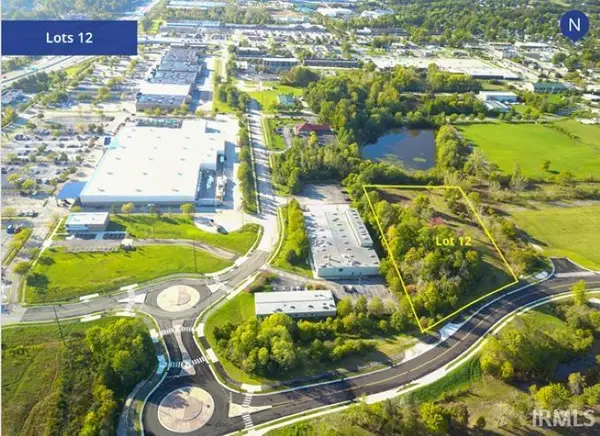4447 N Triple Crown Drive, Bloomington, IN 47404
Local realty services provided by:Better Homes and Gardens Real Estate Connections
4447 N Triple Crown Drive,Bloomington, IN 47404
$950,000
- 4 Beds
- 4 Baths
- 3,800 sq. ft.
- Single family
- Active
Listed by: andy lynchCell: 812-345-0806
Office: millican realty
MLS#:202538967
Source:Indiana Regional MLS
Price summary
- Price:$950,000
- Price per sq. ft.:$250
- Monthly HOA dues:$20.83
About this home
Mid-Century Modern Design with the timeless aesthetic of the 1940s-60s style combined with modern building practices, materials and substantial features. It features clean lines, open floor plan and large windows to integrate indoor and outdoor living! Expansive windows, sliding glass doors and thoughtfully designed spaces maximize natural light, creating an airy, open and connected feel! Engineered hardwood floors throughout. The kitchen simply stunning showcasing a chef’s kitchen, walk-in pantry, quartz countertops, Amish custom cabinets, and a large island for entertaining. This area accommodates the modern lifestyle with a seamless flow between living, kitchen, and outdoor area with a 14x46 covered concrete patio. The stunning primary suite on the main floor with sliding glass doors leading to the covered patio and luxurious bathroom featuring a Wet Room. 3 more awesome sized bedroom suites upstairs. The 24x30 rooftop terrace with its own kitchenette is perfect for enjoying the amazing sunsets of Charlestowne Manor!
Contact an agent
Home facts
- Year built:2025
- Listing ID #:202538967
- Added:139 day(s) ago
- Updated:February 10, 2026 at 04:34 PM
Rooms and interior
- Bedrooms:4
- Total bathrooms:4
- Full bathrooms:3
- Living area:3,800 sq. ft.
Heating and cooling
- Cooling:Central Air, Multiple Cooling Units
- Heating:Forced Air, Gas, Multiple Heating Systems
Structure and exterior
- Roof:Shingle
- Year built:2025
- Building area:3,800 sq. ft.
- Lot area:0.42 Acres
Schools
- High school:Edgewood
- Middle school:Edgewood
- Elementary school:Edgewood
Utilities
- Water:Public
- Sewer:Public
Finances and disclosures
- Price:$950,000
- Price per sq. ft.:$250
- Tax amount:$40
New listings near 4447 N Triple Crown Drive
- New
 $329,000Active3 beds 2 baths1,246 sq. ft.
$329,000Active3 beds 2 baths1,246 sq. ft.1110 W 6th Street, Bloomington, IN 47404
MLS# 202604294Listed by: RE/MAX ACCLAIMED PROPERTIES - New
 $369,900Active3 beds 3 baths1,880 sq. ft.
$369,900Active3 beds 3 baths1,880 sq. ft.5786 W Tensleep Road, Bloomington, IN 47403
MLS# 202604270Listed by: RE/MAX ACCLAIMED PROPERTIES - New
 $459,900Active3 beds 3 baths1,952 sq. ft.
$459,900Active3 beds 3 baths1,952 sq. ft.3030 E Carowinds Court, Bloomington, IN 47401
MLS# 202604273Listed by: RE/MAX ACCLAIMED PROPERTIES - Open Sun, 1 to 3pmNew
 $525,000Active5 beds 3 baths3,792 sq. ft.
$525,000Active5 beds 3 baths3,792 sq. ft.5368 W Stonewood Drive, Bloomington, IN 47403
MLS# 202604250Listed by: BERKSHIRE HATHAWAY HOMESERVICES INDIANA REALTY-BLOOMINGTON - New
 $199,000Active2 beds 1 baths1,532 sq. ft.
$199,000Active2 beds 1 baths1,532 sq. ft.927 W 6th Street, Bloomington, IN 47404
MLS# 202604246Listed by: CENTURY 21 SCHEETZ - BLOOMINGTON - New
 $219,900Active3 beds 3 baths1,251 sq. ft.
$219,900Active3 beds 3 baths1,251 sq. ft.2869 S Walnut Street Pike, Bloomington, IN 47401
MLS# 202604230Listed by: UTNAGE REALTY - New
 $229,900Active3 beds 2 baths1,276 sq. ft.
$229,900Active3 beds 2 baths1,276 sq. ft.1134 E Regency Drive, Bloomington, IN 47401
MLS# 202604187Listed by: SYCAMORE REAL ESTATE GROUP - New
 $145,000Active3 beds 2 baths1,155 sq. ft.
$145,000Active3 beds 2 baths1,155 sq. ft.3350 W Indian Creek Drive, Bloomington, IN 47403
MLS# 202604189Listed by: RE/MAX ACCLAIMED PROPERTIES - New
 $590,000Active4 beds 3 baths2,291 sq. ft.
$590,000Active4 beds 3 baths2,291 sq. ft.1158 E Citation Drive, Bloomington, IN 47401
MLS# 202604198Listed by: CENTURY 21 SCHEETZ - BLOOMINGTON - New
 $465,000Active3.12 Acres
$465,000Active3.12 Acres3379 W Profile Parkway, Bloomington, IN 47404
MLS# 202604202Listed by: COLLIERS INTERNATIONAL

