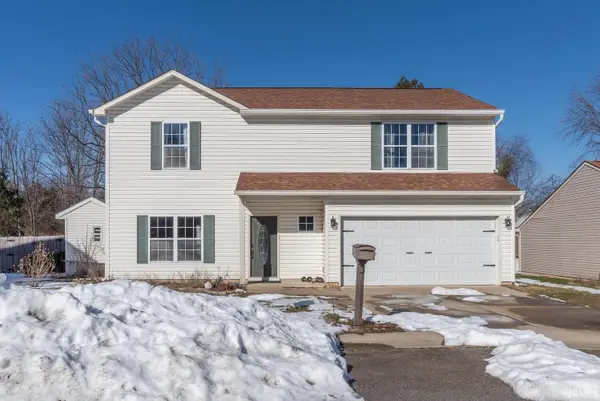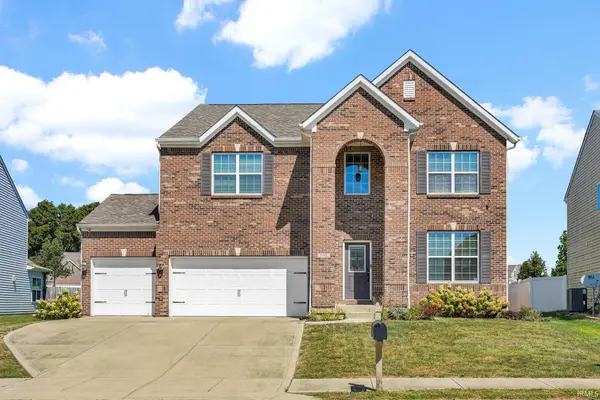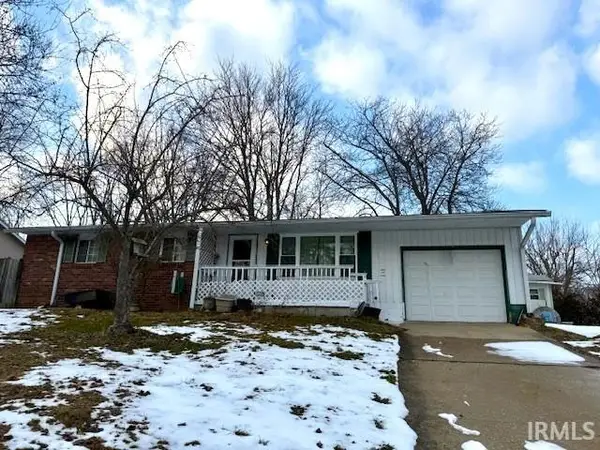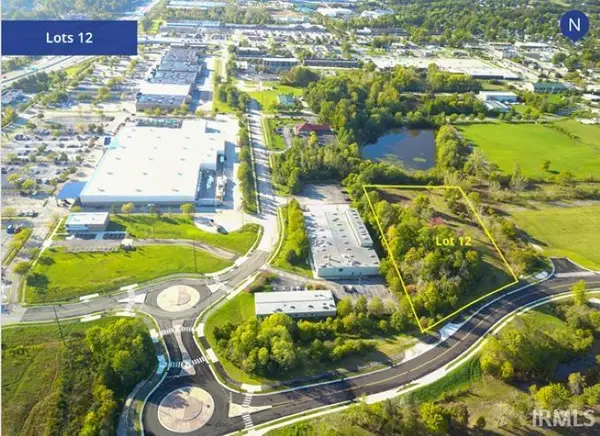4504 N Triple Crown Drive, Bloomington, IN 47404
Local realty services provided by:Better Homes and Gardens Real Estate Connections
Listed by: andy lynchCell: 812-345-0806
Office: millican realty
MLS#:202539061
Source:Indiana Regional MLS
Price summary
- Price:$779,900
- Price per sq. ft.:$215.09
- Monthly HOA dues:$20.83
About this home
Stunning 5-Bedroom Home with Full Basement & 3-Car Garage! This spacious 3626 sq. ft. home offers the perfect blend of comfort and luxury. With 5 bedrooms (including one in a massive bonus room) and 4.5 bathrooms, there's room for everyone. Open concept living with vaulted ceilings, exposed beams, and a cozy gas fireplace. Custom kitchen featuring upscale lighting, premium finishes and ample space for cooking and entertaining. Full walkout basement for endless possibilities-large rec room plumbed for another kitchen, bedroom, full bath, and gym. The main level walks out to covered front and back porches and the basement walks out to a covered back porch. Corner lot with beautiful curb appeal and a side entry 3 car garage. Light-filled interiors with thoughtful details throughout. This home combines elegance with functionality, making it perfect for both everyday living and hosting. Don't miss your chance to own this incredible property!
Contact an agent
Home facts
- Year built:2023
- Listing ID #:202539061
- Added:139 day(s) ago
- Updated:February 10, 2026 at 04:34 PM
Rooms and interior
- Bedrooms:5
- Total bathrooms:5
- Full bathrooms:4
- Living area:3,626 sq. ft.
Heating and cooling
- Cooling:Central Air, Multiple Cooling Units
- Heating:Forced Air, Gas, Multiple Heating Systems
Structure and exterior
- Roof:Shingle
- Year built:2023
- Building area:3,626 sq. ft.
- Lot area:0.44 Acres
Schools
- High school:Edgewood
- Middle school:Edgewood
- Elementary school:Edgewood
Utilities
- Water:Public
- Sewer:Public
Finances and disclosures
- Price:$779,900
- Price per sq. ft.:$215.09
- Tax amount:$40
New listings near 4504 N Triple Crown Drive
- New
 $329,000Active3 beds 2 baths1,246 sq. ft.
$329,000Active3 beds 2 baths1,246 sq. ft.1110 W 6th Street, Bloomington, IN 47404
MLS# 202604294Listed by: RE/MAX ACCLAIMED PROPERTIES - New
 $369,900Active3 beds 3 baths1,880 sq. ft.
$369,900Active3 beds 3 baths1,880 sq. ft.5786 W Tensleep Road, Bloomington, IN 47403
MLS# 202604270Listed by: RE/MAX ACCLAIMED PROPERTIES - New
 $459,900Active3 beds 3 baths1,952 sq. ft.
$459,900Active3 beds 3 baths1,952 sq. ft.3030 E Carowinds Court, Bloomington, IN 47401
MLS# 202604273Listed by: RE/MAX ACCLAIMED PROPERTIES - Open Sun, 1 to 3pmNew
 $525,000Active5 beds 3 baths3,792 sq. ft.
$525,000Active5 beds 3 baths3,792 sq. ft.5368 W Stonewood Drive, Bloomington, IN 47403
MLS# 202604250Listed by: BERKSHIRE HATHAWAY HOMESERVICES INDIANA REALTY-BLOOMINGTON - New
 $199,000Active2 beds 1 baths1,532 sq. ft.
$199,000Active2 beds 1 baths1,532 sq. ft.927 W 6th Street, Bloomington, IN 47404
MLS# 202604246Listed by: CENTURY 21 SCHEETZ - BLOOMINGTON - New
 $219,900Active3 beds 3 baths1,251 sq. ft.
$219,900Active3 beds 3 baths1,251 sq. ft.2869 S Walnut Street Pike, Bloomington, IN 47401
MLS# 202604230Listed by: UTNAGE REALTY - New
 $229,900Active3 beds 2 baths1,276 sq. ft.
$229,900Active3 beds 2 baths1,276 sq. ft.1134 E Regency Drive, Bloomington, IN 47401
MLS# 202604187Listed by: SYCAMORE REAL ESTATE GROUP - New
 $145,000Active3 beds 2 baths1,155 sq. ft.
$145,000Active3 beds 2 baths1,155 sq. ft.3350 W Indian Creek Drive, Bloomington, IN 47403
MLS# 202604189Listed by: RE/MAX ACCLAIMED PROPERTIES - New
 $590,000Active4 beds 3 baths2,291 sq. ft.
$590,000Active4 beds 3 baths2,291 sq. ft.1158 E Citation Drive, Bloomington, IN 47401
MLS# 202604198Listed by: CENTURY 21 SCHEETZ - BLOOMINGTON - New
 $465,000Active3.12 Acres
$465,000Active3.12 Acres3379 W Profile Parkway, Bloomington, IN 47404
MLS# 202604202Listed by: COLLIERS INTERNATIONAL

