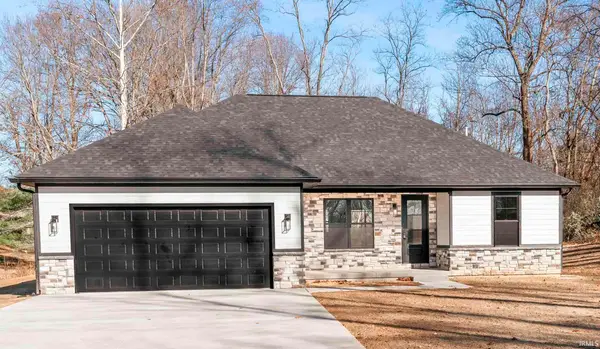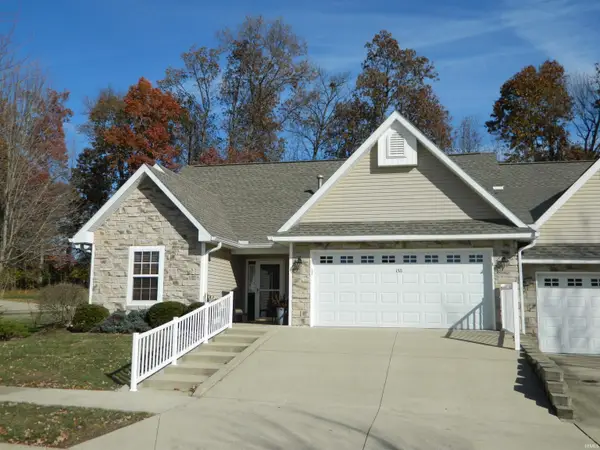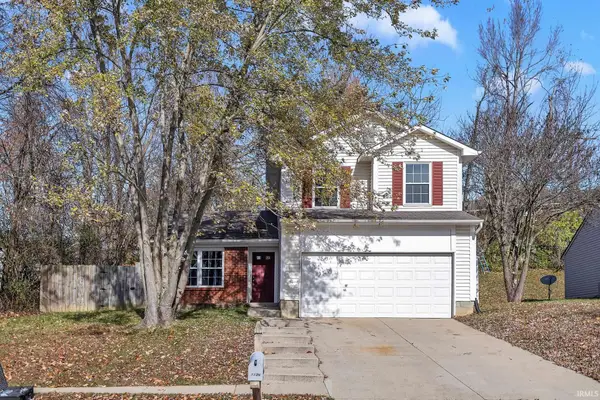5342 W Stonewood Drive, Bloomington, IN 47404
Local realty services provided by:Better Homes and Gardens Real Estate Connections
Listed by: kelly murrayCell: 704-619-6833
Office: sterling real estate
MLS#:202526816
Source:Indiana Regional MLS
Price summary
- Price:$419,000
- Price per sq. ft.:$133.52
- Monthly HOA dues:$33.75
About this home
Wonderful craftsman style ranch over basement in popular Stone Chase neighborhood. 3 bedrooms, 3 full baths and an open concept space in the living, dining and kitchen areas on the main level. The basement level has been almost completely finished - all that's needed to complete the conversion of that space into fully finished square footage is flooring and trim. The owners added a 3rd full bathroom in the basement, and created flex-space areas that can be used in a wide variety of ways such as rec room, theater room, gym space, great/family room, and more. Once those final components are complete, the home's total finished square footage will be over 3000 sq ft. Home is situated towards the end of a quiet street on a picturesque lot that provides backyard views overlooking the neighborhood pond. This is a great home that will bring incredible value to the next owner.
Contact an agent
Home facts
- Year built:2015
- Listing ID #:202526816
- Added:127 day(s) ago
- Updated:November 15, 2025 at 06:13 PM
Rooms and interior
- Bedrooms:3
- Total bathrooms:3
- Full bathrooms:3
- Living area:2,219 sq. ft.
Heating and cooling
- Cooling:Central Air
- Heating:Forced Air, Gas
Structure and exterior
- Roof:Shingle
- Year built:2015
- Building area:2,219 sq. ft.
- Lot area:0.17 Acres
Schools
- High school:Bloomington North
- Middle school:Batchelor
- Elementary school:Highland Park
Utilities
- Water:Public
- Sewer:Public
Finances and disclosures
- Price:$419,000
- Price per sq. ft.:$133.52
- Tax amount:$3,219
New listings near 5342 W Stonewood Drive
- New
 $349,900Active3 beds 3 baths1,739 sq. ft.
$349,900Active3 beds 3 baths1,739 sq. ft.3813 S Lindas Way, Bloomington, IN 47401
MLS# 202546213Listed by: TRUEBLOOD REAL ESTATE, LLC - New
 $335,000Active4 beds 2 baths1,722 sq. ft.
$335,000Active4 beds 2 baths1,722 sq. ft.4536 W Middle Court, Bloomington, IN 47403
MLS# 202546201Listed by: THE INDIANA TEAM LLC - New
 $314,900Active3 beds 2 baths1,404 sq. ft.
$314,900Active3 beds 2 baths1,404 sq. ft.531 S Westwood Drive, Bloomington, IN 47403
MLS# 202546142Listed by: KELLER WILLIAMS - INDY METRO SOUTH LLC - New
 $319,000Active3 beds 1 baths1,196 sq. ft.
$319,000Active3 beds 1 baths1,196 sq. ft.1612 S Clifton Avenue, Bloomington, IN 47401
MLS# 202546046Listed by: THE INDIANA TEAM LLC - New
 $214,900Active3 beds 1 baths1,048 sq. ft.
$214,900Active3 beds 1 baths1,048 sq. ft.5924 S Fiscus Avenue, Bloomington, IN 47401
MLS# 202546045Listed by: RE/MAX ACCLAIMED PROPERTIES - New
 $405,000Active3 beds 2 baths1,500 sq. ft.
$405,000Active3 beds 2 baths1,500 sq. ft.8190 S Stanford Road, Bloomington, IN 47403
MLS# 202545987Listed by: FC TUCKER/BLOOMINGTON REALTORS - New
 $324,900Active3 beds 2 baths1,666 sq. ft.
$324,900Active3 beds 2 baths1,666 sq. ft.1511 S Arbor Ridge Court, Bloomington, IN 47403
MLS# 202545950Listed by: RE/MAX ACCLAIMED PROPERTIES - New
 $119,000Active1 beds 1 baths728 sq. ft.
$119,000Active1 beds 1 baths728 sq. ft.1003 W Cottage Grove Avenue, Bloomington, IN 47404
MLS# 202545932Listed by: SWEET MAPLE REALTY - New
 $499,900Active3 beds 3 baths2,454 sq. ft.
$499,900Active3 beds 3 baths2,454 sq. ft.5373 E State Road 45, Bloomington, IN 47408
MLS# 202545939Listed by: CENTURY 21 SCHEETZ - Open Sun, 1 to 3pmNew
 $295,000Active3 beds 3 baths1,500 sq. ft.
$295,000Active3 beds 3 baths1,500 sq. ft.1136 W Pine Meadows Drive, Bloomington, IN 47403
MLS# 202545928Listed by: RE/MAX ACCLAIMED PROPERTIES
