5368 W Stonewood Drive, Bloomington, IN 47403
Local realty services provided by:Better Homes and Gardens Real Estate Connections
Upcoming open houses
- Sun, Nov 0201:00 pm - 03:00 pm
Listed by:miranda mannCell: 812-583-4779
Office:berkshire hathaway homeservices indiana realty-bloomington
MLS#:202537413
Source:Indiana Regional MLS
Price summary
- Price:$525,000
- Price per sq. ft.:$132.71
About this home
Stunning 5-bedroom, 2.5-bath home in the highly sought-after Stonechase Neighborhood! Features include a loft sitting area upstairs, formal dining and living rooms, eat-in kitchen, family room, and upstairs laundry. Enjoy a finished basement with a pool table and plumbing ready for a full bath, plus a 3-car finished garage wired for two electric car chargers. The fenced-in backyard and large deck overlook the expansive common area, with easy access to the neighborhood park and B-Line Trail. Updates and upgrades include a brand-new HVAC and AC system, new roof, fresh interior paint, new basement carpet, Energy Star rating, ceramic tile and solid surface countertops throughout, a new sump pump system, and a security system. A perfect combination of space, style, and location—don’t miss out!
Contact an agent
Home facts
- Year built:2012
- Listing ID #:202537413
- Added:45 day(s) ago
- Updated:November 01, 2025 at 12:51 AM
Rooms and interior
- Bedrooms:5
- Total bathrooms:3
- Full bathrooms:2
- Living area:3,792 sq. ft.
Heating and cooling
- Cooling:Central Air
- Heating:Electric, Forced Air
Structure and exterior
- Year built:2012
- Building area:3,792 sq. ft.
- Lot area:0.25 Acres
Schools
- High school:Bloomington North
- Middle school:Batchelor
- Elementary school:Highland Park
Utilities
- Water:Public
- Sewer:Public
Finances and disclosures
- Price:$525,000
- Price per sq. ft.:$132.71
- Tax amount:$4,150
New listings near 5368 W Stonewood Drive
- New
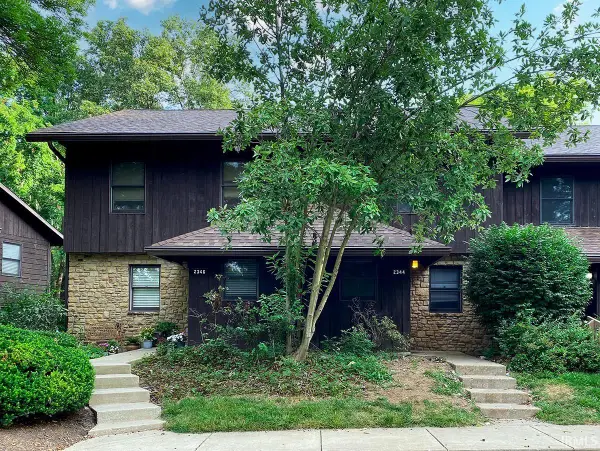 $179,950Active2 beds 3 baths2,296 sq. ft.
$179,950Active2 beds 3 baths2,296 sq. ft.2344 E Winding Brook Circle, Bloomington, IN 47401
MLS# 202544272Listed by: TOWN MANOR REAL ESTATE LLC - New
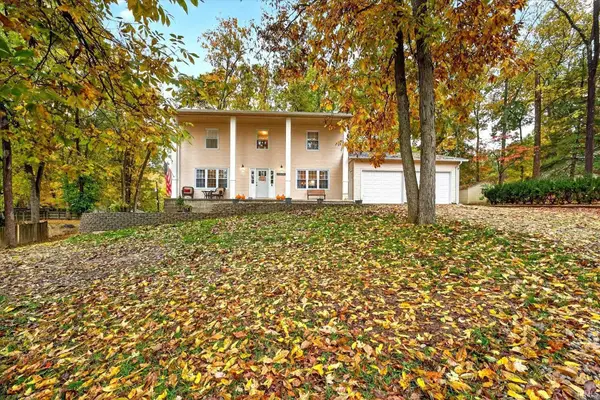 $399,900Active4 beds 3 baths2,755 sq. ft.
$399,900Active4 beds 3 baths2,755 sq. ft.2415 W Amherst Road, Bloomington, IN 47404
MLS# 202544028Listed by: KELLER WILLIAMS - INDY METRO SOUTH LLC - New
 $1,200,000Active6 beds 6 baths4,838 sq. ft.
$1,200,000Active6 beds 6 baths4,838 sq. ft.3801 N Bittersweet Drive, Bloomington, IN 47408
MLS# 202543955Listed by: STERLING REAL ESTATE - Open Sat, 10am to 12pmNew
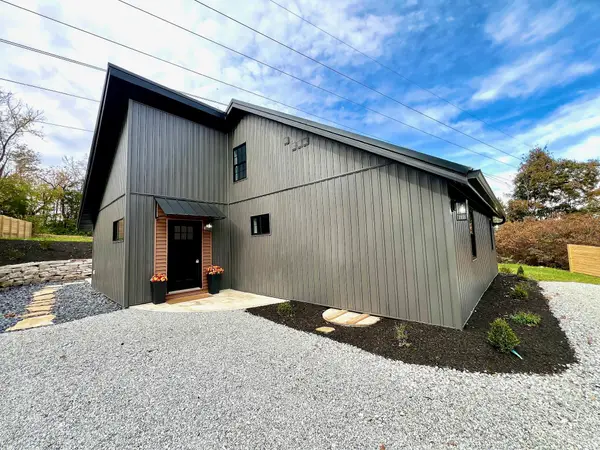 $359,900Active4 beds 3 baths1,889 sq. ft.
$359,900Active4 beds 3 baths1,889 sq. ft.6670 S Old State 37 Road, Bloomington, IN 47401
MLS# 202543881Listed by: HAWKINS & ROOT REAL ESTATE - New
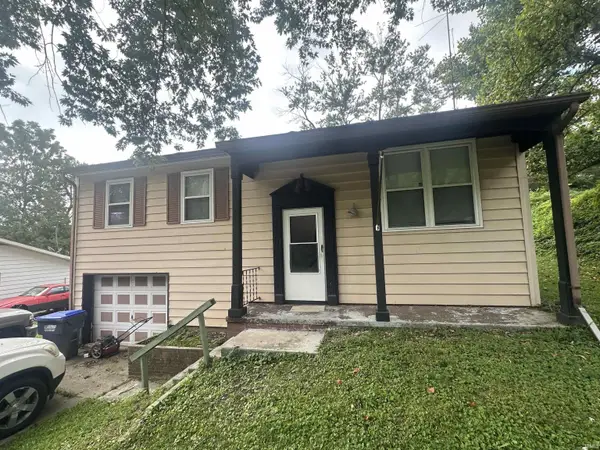 $164,500Active3 beds 1 baths1,600 sq. ft.
$164,500Active3 beds 1 baths1,600 sq. ft.3721 W Tapp Road, Bloomington, IN 47403
MLS# 202543857Listed by: RE/MAX ACCLAIMED PROPERTIES - New
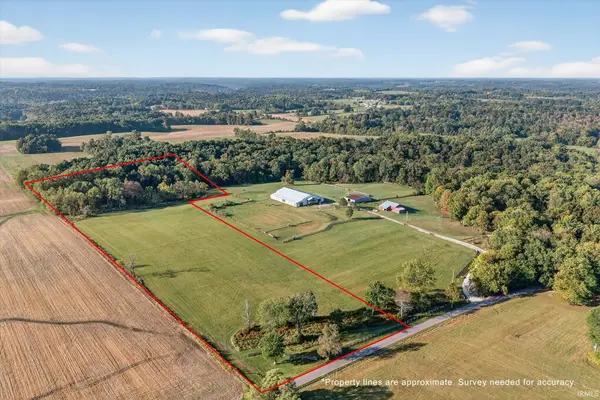 $279,000Active10.19 Acres
$279,000Active10.19 AcresTBD S Burch Road, Bloomington, IN 47403
MLS# 202543826Listed by: CENTURY 21 SCHEETZ - BLOOMINGTON - New
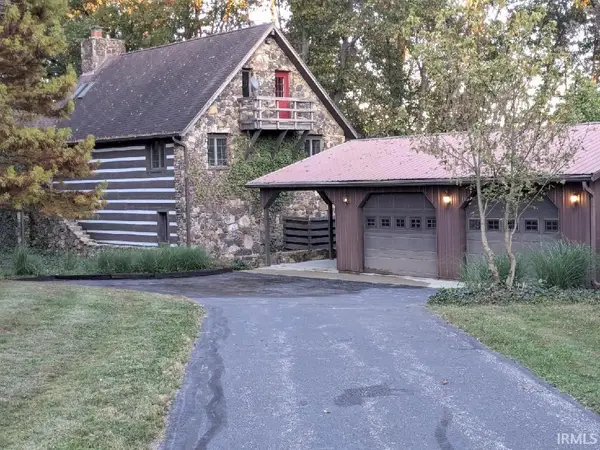 $619,900Active3 beds 3 baths2,754 sq. ft.
$619,900Active3 beds 3 baths2,754 sq. ft.9600 E State Road 46, Bloomington, IN 47401
MLS# 202543806Listed by: RE/MAX ACCLAIMED PROPERTIES - Open Sun, 2 to 4pmNew
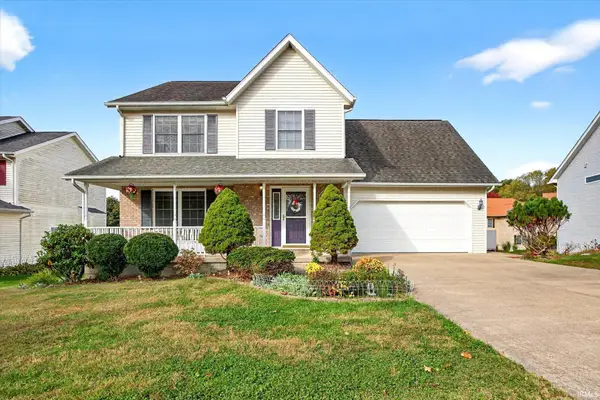 $365,000Active4 beds 3 baths2,116 sq. ft.
$365,000Active4 beds 3 baths2,116 sq. ft.2640 S Isabel Court, Bloomington, IN 47403
MLS# 202543765Listed by: CENTURY 21 SCHEETZ - BLOOMINGTON - New
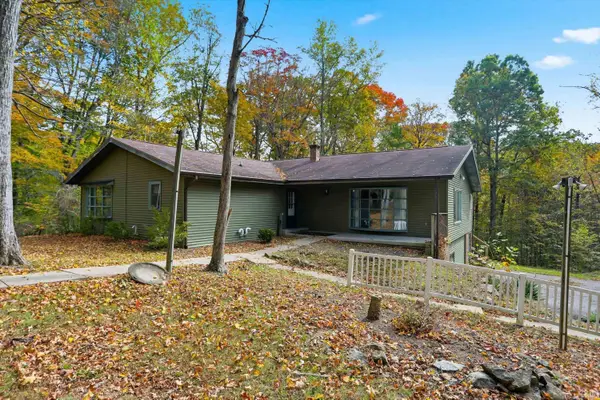 $220,000Active6 beds 3 baths3,605 sq. ft.
$220,000Active6 beds 3 baths3,605 sq. ft.4700 N Hite Road, Bloomington, IN 47408
MLS# 202543710Listed by: STERLING REAL ESTATE - New
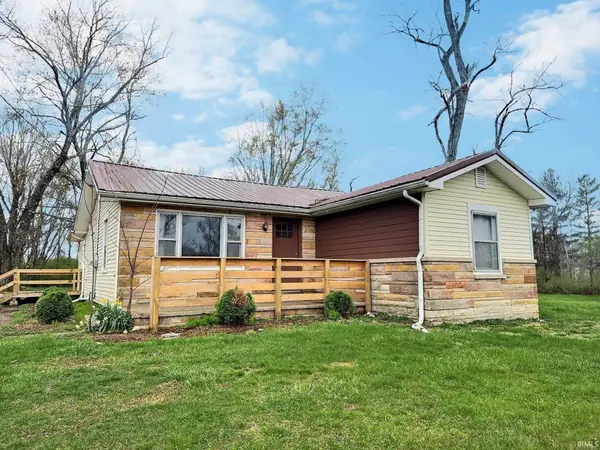 $249,000Active3 beds 2 baths1,382 sq. ft.
$249,000Active3 beds 2 baths1,382 sq. ft.7211 W Airport Road, Bloomington, IN 47403
MLS# 202543672Listed by: BRAWLEY REAL ESTATE
