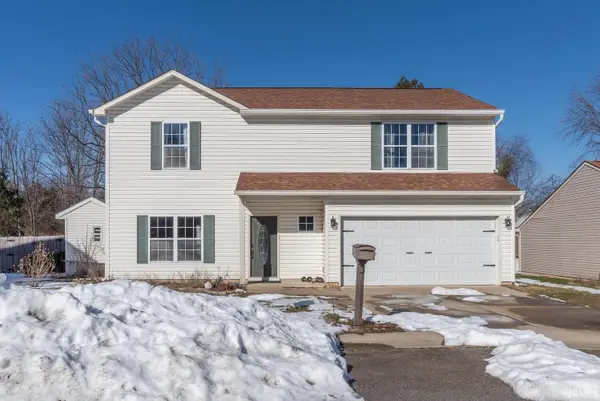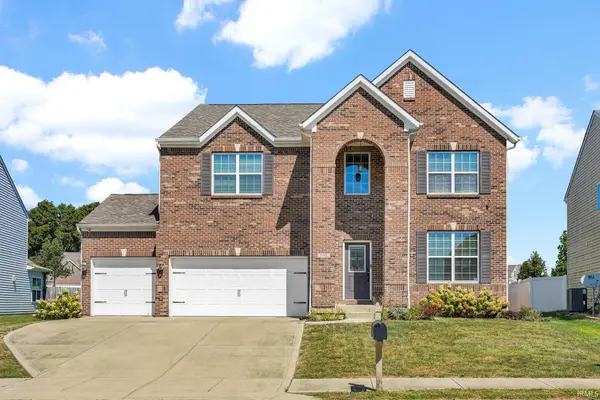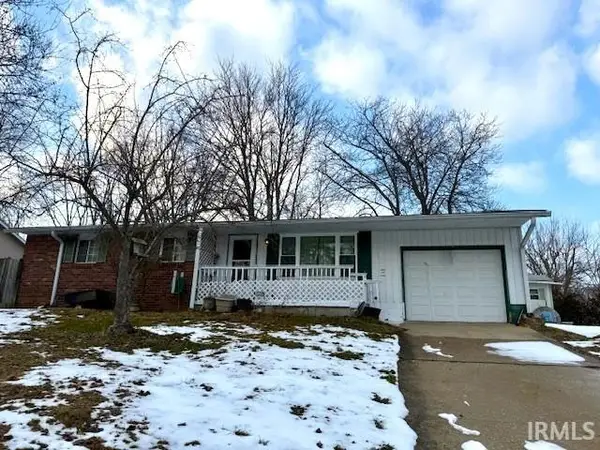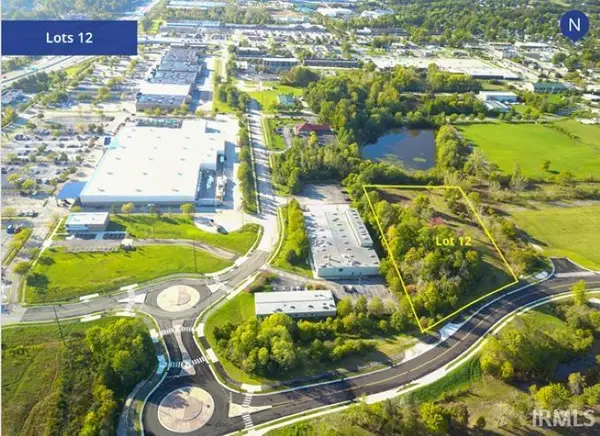7612 W Saddle Gate Drive, Bloomington, IN 47404
Local realty services provided by:Better Homes and Gardens Real Estate Connections
Listed by: lindsey clark
Office: barberry realty
MLS#:202303096
Source:Indiana Regional MLS
Price summary
- Price:$499,995
- Price per sq. ft.:$222.81
- Monthly HOA dues:$20.83
About this home
Now you can own this 2023 Parade of Homes Exterior Award Winning Home! New construction, located on a quarter acre lot in Ellettsville's Barberry Lake Estates! This home has long-lasting/durable LP siding, black windows, and a stone wainscotting. With 3 Br/2.5 Ba this home was thoughtfully designed to feature open living spaces with 9' ceilings, functional storage areas, and drop-zones in mind. *** Walk in from the garage to an expansive mudroom/laundry room with built in cabinetry to organize all of your daily essentials! The large, open concept living area features the Living Room, Kitchen and Dining Room that opens up to a covered back patio. The Kitchen includes soft-close, Amish-built cabinets, an island that overlooks the Dining Room and Living Room, a walk-in corner pantry, tile backsplash and quartz countertops. The master bedroom suite has a luxurious feel with a stand up tile shower, tub and a walk in closet. Also included is a bonus room that could also be an excellent space for play, exercise, office, or even another bedroom.
Contact an agent
Home facts
- Year built:2023
- Listing ID #:202303096
- Added:1049 day(s) ago
- Updated:December 19, 2023 at 09:02 PM
Rooms and interior
- Bedrooms:3
- Total bathrooms:3
- Full bathrooms:2
- Living area:2,244 sq. ft.
Heating and cooling
- Cooling:Heat Pump
- Heating:Gas
Structure and exterior
- Year built:2023
- Building area:2,244 sq. ft.
- Lot area:0.26 Acres
Schools
- High school:Edgewood
- Middle school:Edgewood
- Elementary school:Edgewood
Utilities
- Water:City
- Sewer:Public
Finances and disclosures
- Price:$499,995
- Price per sq. ft.:$222.81
New listings near 7612 W Saddle Gate Drive
- New
 $329,000Active3 beds 2 baths1,246 sq. ft.
$329,000Active3 beds 2 baths1,246 sq. ft.1110 W 6th Street, Bloomington, IN 47404
MLS# 202604294Listed by: RE/MAX ACCLAIMED PROPERTIES - New
 $369,900Active3 beds 3 baths1,880 sq. ft.
$369,900Active3 beds 3 baths1,880 sq. ft.5786 W Tensleep Road, Bloomington, IN 47403
MLS# 202604270Listed by: RE/MAX ACCLAIMED PROPERTIES - New
 $459,900Active3 beds 3 baths1,952 sq. ft.
$459,900Active3 beds 3 baths1,952 sq. ft.3030 E Carowinds Court, Bloomington, IN 47401
MLS# 202604273Listed by: RE/MAX ACCLAIMED PROPERTIES - Open Sun, 1 to 3pmNew
 $525,000Active5 beds 3 baths3,792 sq. ft.
$525,000Active5 beds 3 baths3,792 sq. ft.5368 W Stonewood Drive, Bloomington, IN 47403
MLS# 202604250Listed by: BERKSHIRE HATHAWAY HOMESERVICES INDIANA REALTY-BLOOMINGTON - New
 $199,000Active2 beds 1 baths1,532 sq. ft.
$199,000Active2 beds 1 baths1,532 sq. ft.927 W 6th Street, Bloomington, IN 47404
MLS# 202604246Listed by: CENTURY 21 SCHEETZ - BLOOMINGTON - New
 $219,900Active3 beds 3 baths1,251 sq. ft.
$219,900Active3 beds 3 baths1,251 sq. ft.2869 S Walnut Street Pike, Bloomington, IN 47401
MLS# 202604230Listed by: UTNAGE REALTY - New
 $229,900Active3 beds 2 baths1,276 sq. ft.
$229,900Active3 beds 2 baths1,276 sq. ft.1134 E Regency Drive, Bloomington, IN 47401
MLS# 202604187Listed by: SYCAMORE REAL ESTATE GROUP - New
 $145,000Active3 beds 2 baths1,155 sq. ft.
$145,000Active3 beds 2 baths1,155 sq. ft.3350 W Indian Creek Drive, Bloomington, IN 47403
MLS# 202604189Listed by: RE/MAX ACCLAIMED PROPERTIES - New
 $590,000Active4 beds 3 baths2,291 sq. ft.
$590,000Active4 beds 3 baths2,291 sq. ft.1158 E Citation Drive, Bloomington, IN 47401
MLS# 202604198Listed by: CENTURY 21 SCHEETZ - BLOOMINGTON - New
 $465,000Active3.12 Acres
$465,000Active3.12 Acres3379 W Profile Parkway, Bloomington, IN 47404
MLS# 202604202Listed by: COLLIERS INTERNATIONAL

