1622 S Center Road, Boonville, IN 47601
Local realty services provided by:Better Homes and Gardens Real Estate Connections
1622 S Center Road,Boonville, IN 47601
$1,197,000
- 3 Beds
- 4 Baths
- 3,637 sq. ft.
- Single family
- Active
Listed by:john briscoeCell: 812-760-8282
Office:f.c. tucker emge
MLS#:202540160
Source:Indiana Regional MLS
Price summary
- Price:$1,197,000
- Price per sq. ft.:$253.76
- Monthly HOA dues:$8.33
About this home
Welcome to your private slice of paradise in Paradise, Indiana! Located in Castle School District, this meticulously maintained home blends rustic charm with modern luxury. Built in 1994, it features numerous updates including new HVAC, roof, skylights, flooring, water softener, and hot water heater. Inside, you'll find solid wood 5-panel doors, a chef’s kitchen with custom cabinetry, GE Café appliances, and custom crown molding. The living room centers around a full masonry fireplace with a gas log insert. The main-level owner’s suite offers a walk-in closet and a newly updated bathroom with a marble-tiled walk-in shower and jacuzzi tub. Upstairs, two spacious bedrooms each include walk-in closets, and the home offers 2.5 updated bathrooms, custom-milled hardwood staircase, walk-in attic storage, and laundry rooms on both levels. Outdoor living shines with a stunning pool featuring waterfalls and a new automatic cover, plus a glass bead gas fire pit for relaxing evenings. A massive 30x55 barn with a heated shop includes a full studio apartment complete with kitchen, shower, HVAC, and tankless water heater—ideal as a guest suite or home office. A Rumford stone fireplace and custom-built pagoda create an inviting space for outdoor entertaining. Set on over 5 beautifully wooded and landscaped acres bordering Victoria National Golf Club, the property includes private waterfront access for fishing and wildlife viewing. Membership in the Paradise Lakes Boating Association grants access to a private boat launch. This home isn’t just a place to live—it’s a lifestyle offering comfort, convenience, and the best of country living.
Contact an agent
Home facts
- Year built:1994
- Listing ID #:202540160
- Added:5 day(s) ago
- Updated:October 08, 2025 at 10:43 PM
Rooms and interior
- Bedrooms:3
- Total bathrooms:4
- Full bathrooms:3
- Living area:3,637 sq. ft.
Heating and cooling
- Cooling:Central Air, Multiple Cooling Units
- Heating:Forced Air, Gas, Multiple Heating Systems
Structure and exterior
- Roof:Shingle
- Year built:1994
- Building area:3,637 sq. ft.
- Lot area:5.19 Acres
Schools
- High school:Castle
- Middle school:Castle North
- Elementary school:Chandler
Utilities
- Water:Public
- Sewer:Septic
Finances and disclosures
- Price:$1,197,000
- Price per sq. ft.:$253.76
- Tax amount:$5,108
New listings near 1622 S Center Road
- New
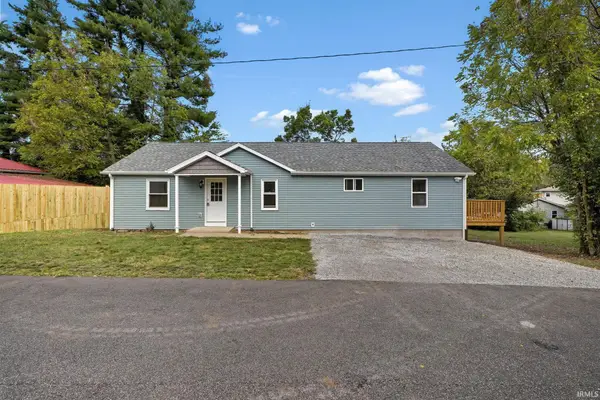 $229,900Active3 beds 2 baths1,444 sq. ft.
$229,900Active3 beds 2 baths1,444 sq. ft.812 Water Street, Boonville, IN 47601
MLS# 202540622Listed by: BERKSHIRE HATHAWAY HOMESERVICES INDIANA REALTY - New
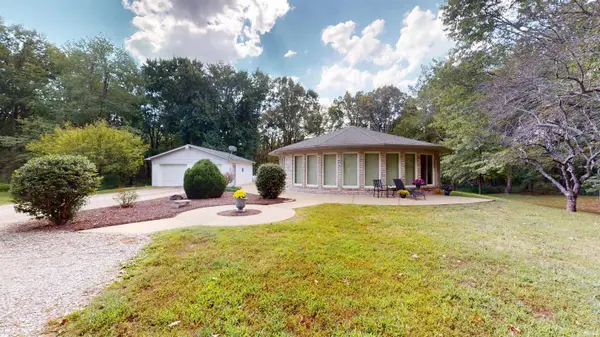 $495,000Active2 beds 1 baths1,257 sq. ft.
$495,000Active2 beds 1 baths1,257 sq. ft.5155 Oak Tree Drive, Boonville, IN 47601
MLS# 202540552Listed by: ERA FIRST ADVANTAGE REALTY, INC - Open Sun, 12 to 1:30pmNew
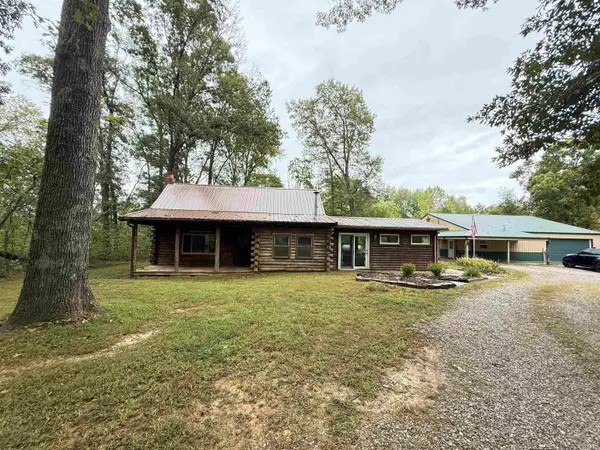 $399,000Active3 beds 1 baths1,920 sq. ft.
$399,000Active3 beds 1 baths1,920 sq. ft.6688 Nickens Road, Boonville, IN 47601
MLS# 202540518Listed by: ERA FIRST ADVANTAGE REALTY, INC - New
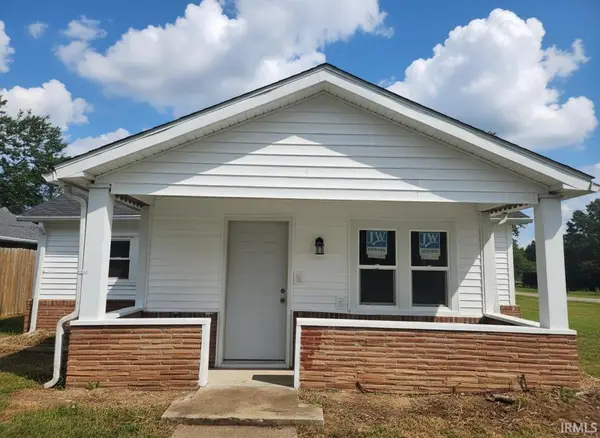 $135,000Active3 beds 1 baths862 sq. ft.
$135,000Active3 beds 1 baths862 sq. ft.403 S Eighth Street, Boonville, IN 47601
MLS# 202540498Listed by: KELLER WILLIAMS CAPITAL REALTY - New
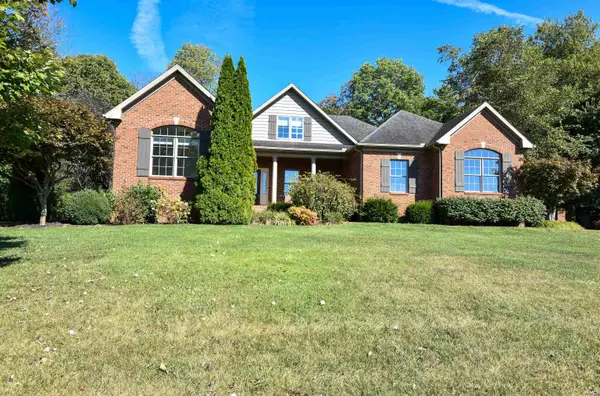 $549,888Active4 beds 3 baths3,027 sq. ft.
$549,888Active4 beds 3 baths3,027 sq. ft.144 Quail Crossing Drive, Boonville, IN 47601
MLS# 202540391Listed by: FIRST CLASS REALTY - New
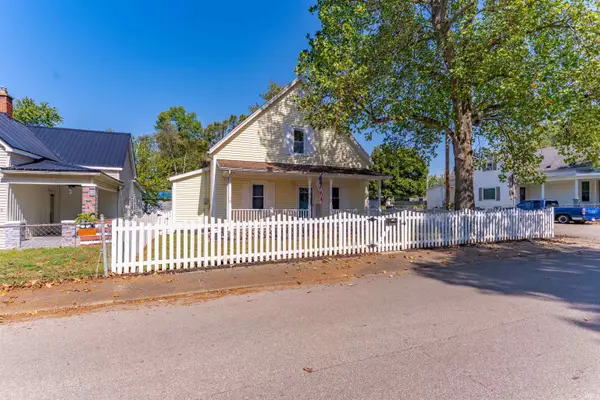 $194,900Active3 beds 2 baths1,649 sq. ft.
$194,900Active3 beds 2 baths1,649 sq. ft.424 E Oak Street, Boonville, IN 47601
MLS# 202539750Listed by: ERA FIRST ADVANTAGE REALTY, INC 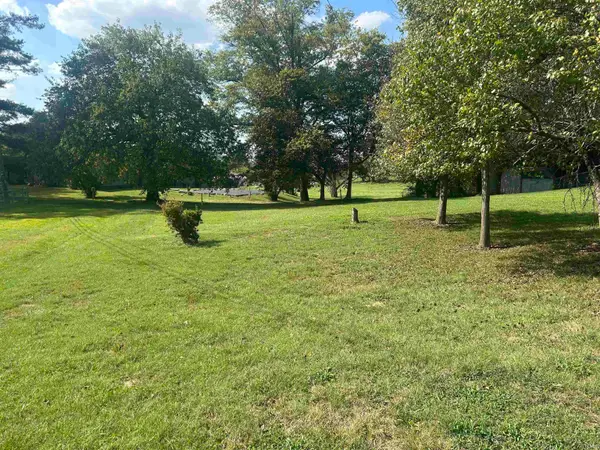 $24,000Pending0.31 Acres
$24,000Pending0.31 AcresWashington Avenue, Boonville, IN 47601
MLS# 202539739Listed by: ERA FIRST ADVANTAGE REALTY, INC $279,900Pending3 beds 2 baths2,097 sq. ft.
$279,900Pending3 beds 2 baths2,097 sq. ft.410 W North Street, Boonville, IN 47601
MLS# 202539216Listed by: ERA FIRST ADVANTAGE REALTY, INC $314,900Pending3 beds 2 baths1,612 sq. ft.
$314,900Pending3 beds 2 baths1,612 sq. ft.1555 W Maple Grove Road, Boonville, IN 47601
MLS# 202539065Listed by: BEYCOME BROKERAGE REALTY
