1011 S Bringhurst Road, Bringhurst, IN 46913
Local realty services provided by:Better Homes and Gardens Real Estate Gold Key
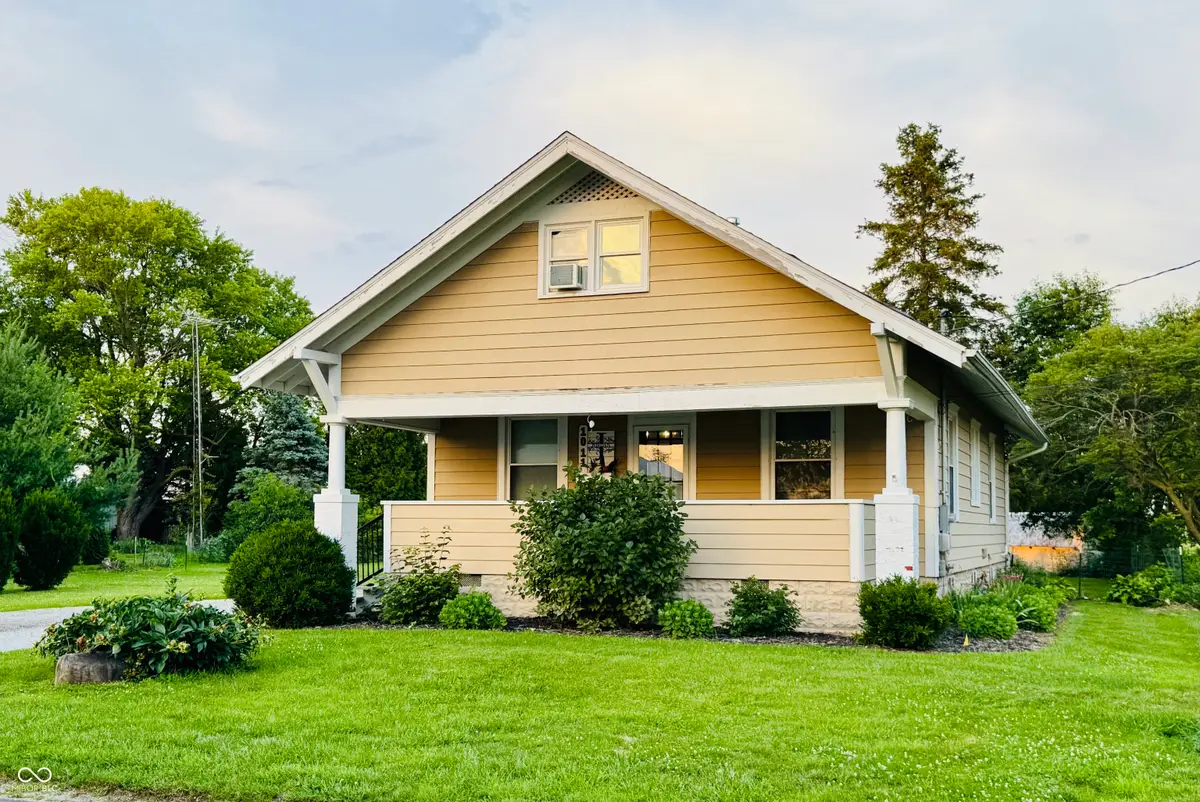
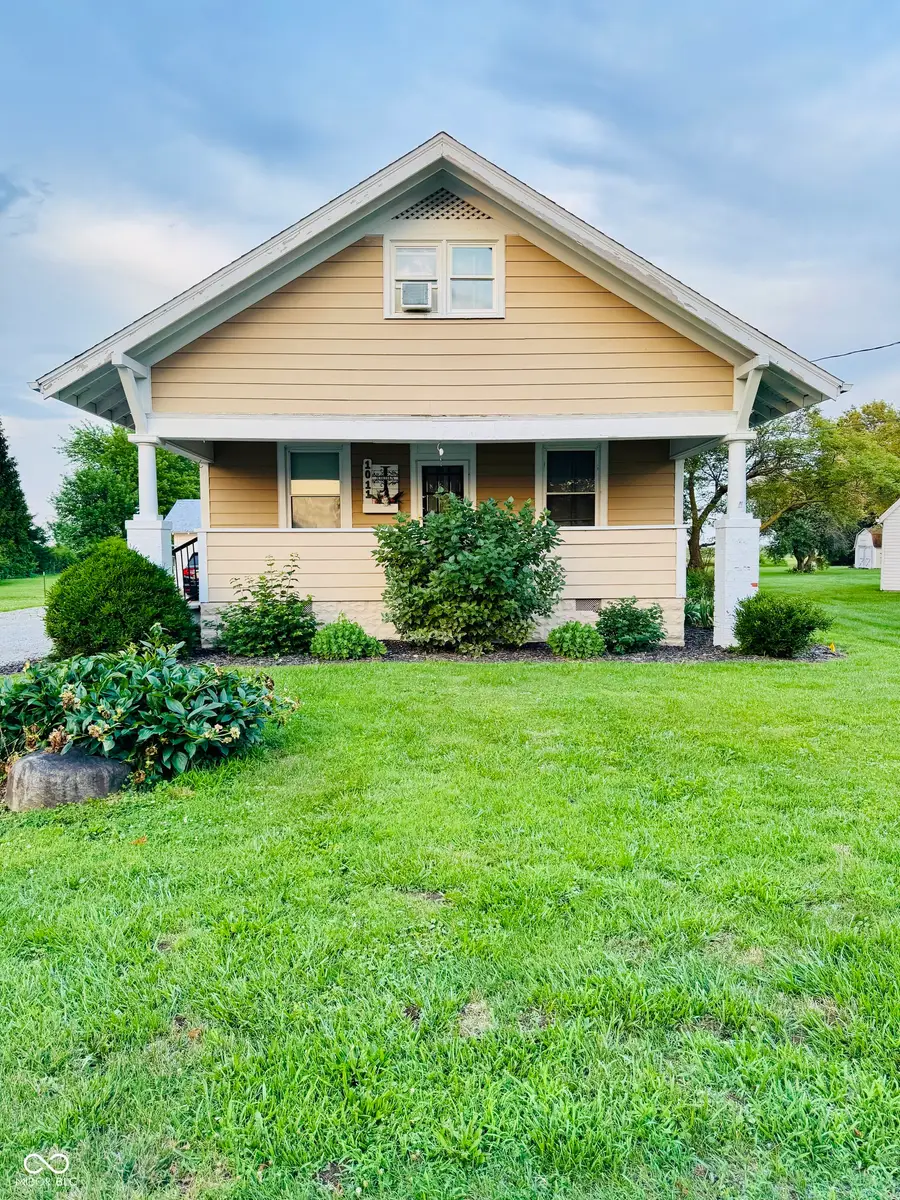
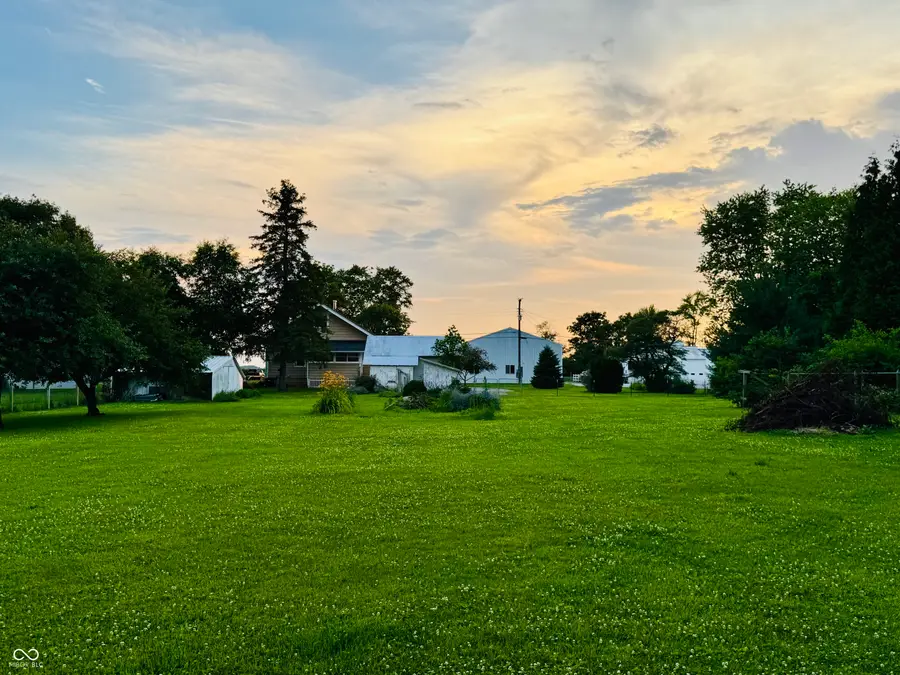
1011 S Bringhurst Road,Bringhurst, IN 46913
$220,000
- 3 Beds
- 1 Baths
- 2,520 sq. ft.
- Single family
- Pending
Listed by:aaron galvin
Office:f.c. tucker company
MLS#:22047263
Source:IN_MIBOR
Price summary
- Price:$220,000
- Price per sq. ft.:$60.44
About this home
Welcome to your own private haven at 1011 S. Bringhurst Road! This charming home sits on a peaceful 1-acre lot and blends timeless character with thoughtful updates. Inside, you'll be greeted by original woodwork, glass knob door handles, a pocket door, and glass French doors that separate the living room from the cozy den. High ceilings add to the open, airy feel, while the kitchen brings modern convenience with vintage flair. Upstairs, a spacious bonus room is perfect for crafting, a playroom, or a man cave. A hallway lined with storage closets leads into a private bedroom. The unfinished basement offers even more usable space, complete with a laundry area, room for a freezer, and plenty of built-in shelving. Step outside and enjoy a fully fenced backyard with fruit-bearing apple and pear trees, blackberry vines, strawberries, asparagus, a grape arbor, and a designated garden plot. Perennial flowers add color and charm throughout the growing seasons. Three outbuildings-including a chicken coop/tool shed, corral area, and storage barn/garage-offer endless flexibility for hobbies, animals, or storage. An extra-wide driveway provides ample parking, and the west-facing front porch is the perfect spot for a swing and sunset views. Whether you're dreaming of peaceful country living, space to grow and garden, or simply a home full of character, 1011 S. Bringhurst Road is ready to welcome you. Schedule your tour today and come see all it has to offer!
Contact an agent
Home facts
- Year built:1965
- Listing Id #:22047263
- Added:35 day(s) ago
- Updated:July 09, 2025 at 04:38 PM
Rooms and interior
- Bedrooms:3
- Total bathrooms:1
- Full bathrooms:1
- Living area:2,520 sq. ft.
Heating and cooling
- Cooling:Attic Fan, Window Unit(s)
- Heating:Forced Air
Structure and exterior
- Year built:1965
- Building area:2,520 sq. ft.
- Lot area:1 Acres
Schools
- High school:Carroll Senior High School
- Middle school:Carroll Junior High School
- Elementary school:Carroll Elementary School
Finances and disclosures
- Price:$220,000
- Price per sq. ft.:$60.44
New listings near 1011 S Bringhurst Road
- Open Sun, 1 to 3pmNew
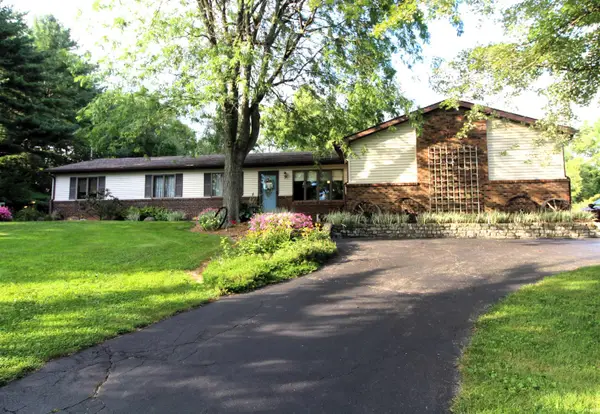 $550,000Active3 beds 2 baths2,256 sq. ft.
$550,000Active3 beds 2 baths2,256 sq. ft.3783 S 575 E, Bringhurst, IN 46913
MLS# 202529451Listed by: GMR REALTY - New
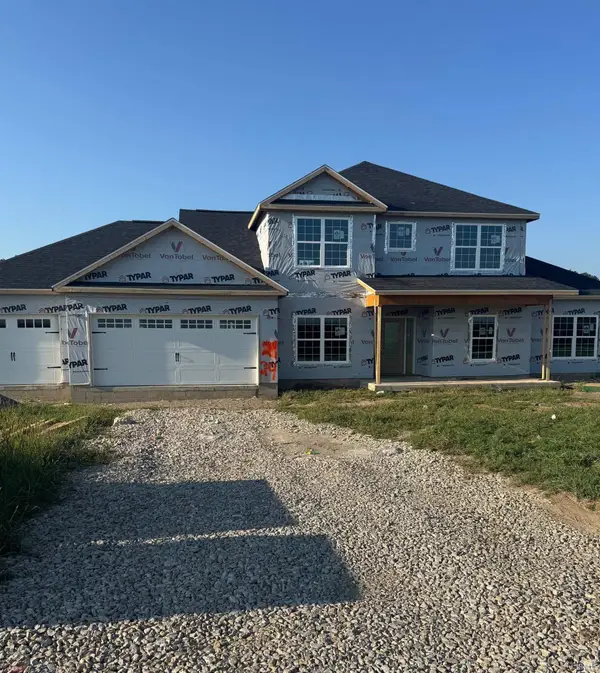 $519,900Active4 beds 3 baths2,810 sq. ft.
$519,900Active4 beds 3 baths2,810 sq. ft.1026 E 400 S. Street, Bringhurst, IN 46913
MLS# 202528699Listed by: C&C HOME REALTY 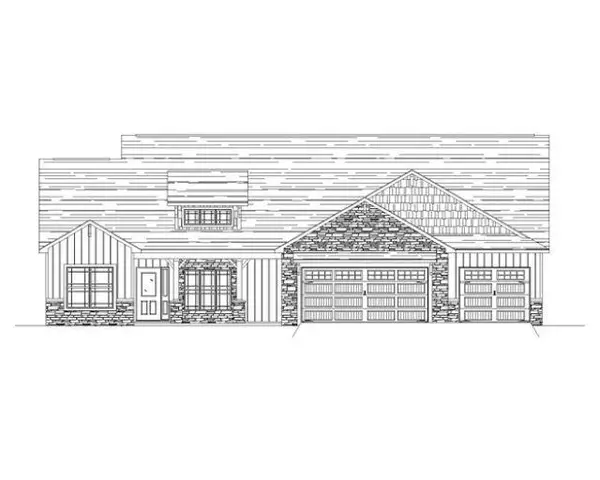 $499,900Active4 beds 4 baths2,493 sq. ft.
$499,900Active4 beds 4 baths2,493 sq. ft.LOT1 Bolivar Bluffs, Bringhurst, IN 46913
MLS# 202527765Listed by: KELLER WILLIAMS LAFAYETTE $235,000Active11.66 Acres
$235,000Active11.66 Acres2476 E 400 S., Bringhurst, IN 46913
MLS# 202520610Listed by: KELLER WILLIAMS LAFAYETTE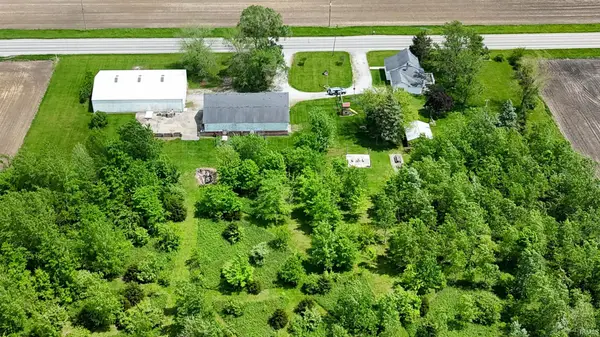 $385,000Active3 beds 1 baths1,486 sq. ft.
$385,000Active3 beds 1 baths1,486 sq. ft.2720 S Sr 75, Bringhurst, IN 46913
MLS# 202518029Listed by: KELLER WILLIAMS REALTY GROUP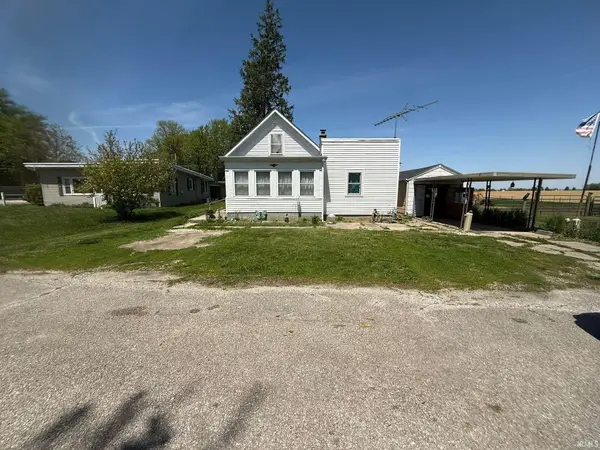 $89,000Active2 beds 2 baths1,306 sq. ft.
$89,000Active2 beds 2 baths1,306 sq. ft.93 E 145 S, Bringhurst, IN 46913
MLS# 202517649Listed by: GMR REALTY
