21242 Hallton Drive, Bristol, IN 46507
Local realty services provided by:Better Homes and Gardens Real Estate Connections
Listed by:tommy kraemerCell: 574-276-3072
Office:coldwell banker real estate group
MLS#:202534719
Source:Indiana Regional MLS
Price summary
- Price:$859,900
- Price per sq. ft.:$199.65
- Monthly HOA dues:$25
About this home
*Builder can add closet space to flex room to make a 4th bedroom (with an acceptable offer).** Sleek. Sophisticated. Built for living and impressing. This Schrock Homes creation—featured in the 2025 Elkhart County Parade of Homes—delivers the perfect fusion of high design and everyday functionality. With 2,581 sq. ft. of light-filled space, the open-concept main level is an entertainer’s dream. The gourmet kitchen flows effortlessly into the dining area and dramatic two-story living room, setting the stage for dinner parties, game-day gatherings, or quiet evenings by the fire. And yes—the kitchen includes a hidden walk-in pantry that keeps clutter out of sight while giving you all the storage you’ve ever wanted. The main-level primary suite offers a luxe retreat with 12' ceilings, a spa-inspired bath with an oversized shower, and generous walk-in closet. Upstairs, two bedrooms, a flexible bonus room, and a loft overlooking the great room create endless opportunities for home office space, a workout zone, or simply a place to unwind. But the show doesn’t stop at the interior. Step outside to the 28’x16’ stamped concrete vaulted porch perfect for morning coffee or warm summer nights. And don’t miss the garage—a true standout. With 10-foot-tall overhead doors, full-width floor drain, and even a water spigot, it’s designed to handle more than just cars. RV? Boat? Workshop? You’ve got room to dream. Every detail has been considered, from sleek modern lines to thoughtful finishes. Whether you’re craving style, functionality, or simply a home that feels ahead of the curve, this one checks every box.
Contact an agent
Home facts
- Year built:2025
- Listing ID #:202534719
- Added:66 day(s) ago
- Updated:November 03, 2025 at 02:43 PM
Rooms and interior
- Bedrooms:3
- Total bathrooms:3
- Full bathrooms:2
- Living area:2,581 sq. ft.
Heating and cooling
- Cooling:Central Air
- Heating:Forced Air, Gas
Structure and exterior
- Roof:Asphalt, Shingle
- Year built:2025
- Building area:2,581 sq. ft.
- Lot area:0.47 Acres
Schools
- High school:Elkhart
- Middle school:Pierre Moran
- Elementary school:Eastwood
Utilities
- Water:Well
- Sewer:Septic
Finances and disclosures
- Price:$859,900
- Price per sq. ft.:$199.65
- Tax amount:$8
New listings near 21242 Hallton Drive
- New
 $164,900Active3 beds 1 baths1,056 sq. ft.
$164,900Active3 beds 1 baths1,056 sq. ft.4 Butternut Court, Bristol, IN 46507
MLS# 202544362Listed by: MCKINNIES REALTY, LLC - New
 $265,000Active3 beds 2 baths2,016 sq. ft.
$265,000Active3 beds 2 baths2,016 sq. ft.807 N River Road, Bristol, IN 46507
MLS# 202544035Listed by: SUSIE TUCKER REALTY - New
 $264,900Active4 beds 2 baths2,088 sq. ft.
$264,900Active4 beds 2 baths2,088 sq. ft.1411 Pike Drive, Bristol, IN 46507
MLS# 202543995Listed by: ELLSBURY GROUP 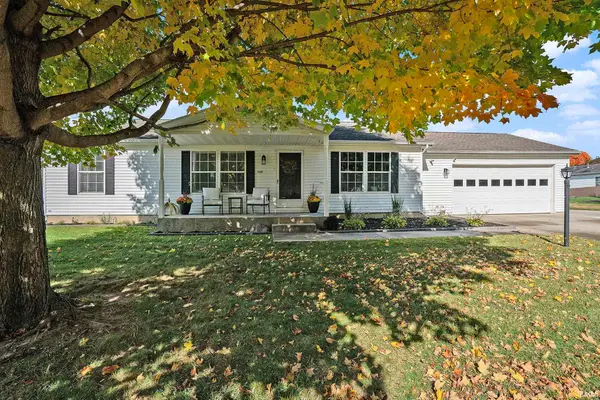 $239,900Active3 beds 2 baths1,385 sq. ft.
$239,900Active3 beds 2 baths1,385 sq. ft.15341 William Paul Drive, Bristol, IN 46507
MLS# 202542865Listed by: BRIGHT STAR REAL ESTATE SERVICES LLC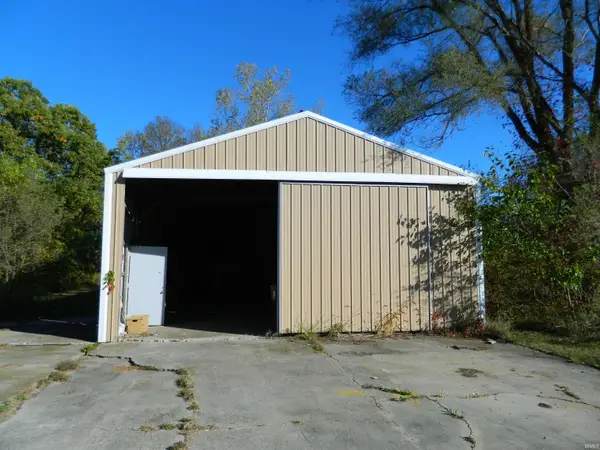 $89,900Pending1.8 Acres
$89,900Pending1.8 Acres19283 County Road 104 Road, Bristol, IN 46507
MLS# 202542265Listed by: MCKINNIES REALTY, LLC ELKHART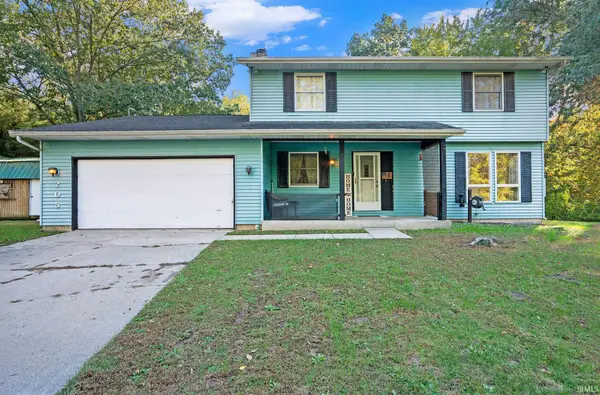 $299,000Active4 beds 3 baths2,324 sq. ft.
$299,000Active4 beds 3 baths2,324 sq. ft.205 Twin River Trail, Bristol, IN 46507
MLS# 202542275Listed by: MCKINNIES REALTY, LLC ELKHART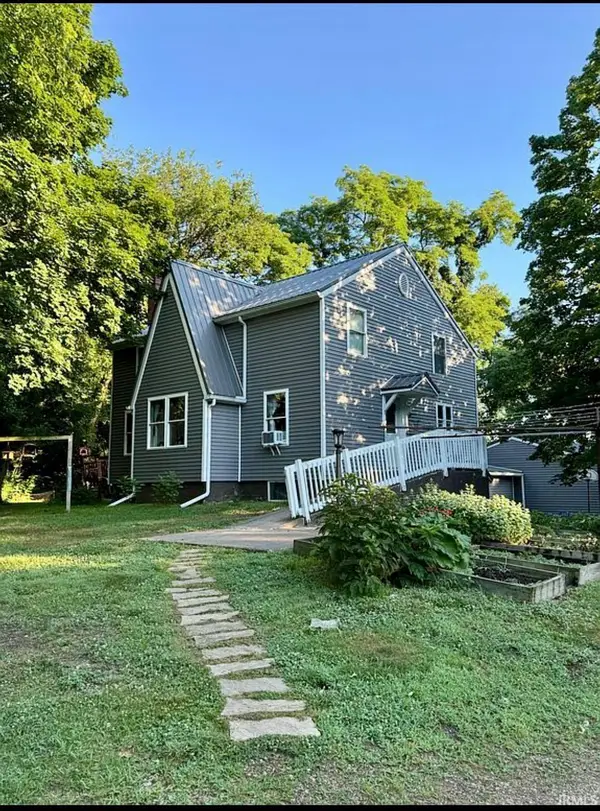 $350,000Pending5 beds 2 baths2,638 sq. ft.
$350,000Pending5 beds 2 baths2,638 sq. ft.16279 State Road 120, Bristol, IN 46507
MLS# 202542255Listed by: SUNRISE REALTY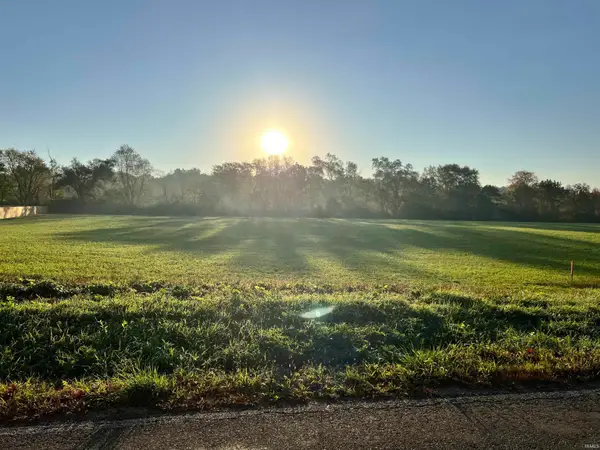 $89,900Active0.9 Acres
$89,900Active0.9 Acres00000 County Road 25, Bristol, IN 46507
MLS# 202541788Listed by: MCKINNIES REALTY, LLC ELKHART $249,000Active4 beds 3 baths2,719 sq. ft.
$249,000Active4 beds 3 baths2,719 sq. ft.51520 County Road 23, Bristol, IN 46507
MLS# 202540956Listed by: MCKINNIES REALTY, LLC ELKHART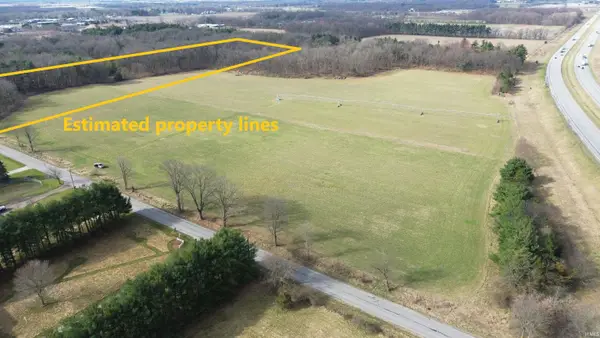 $288,000Active9 Acres
$288,000Active9 Acres52611 County Road 21, Bristol, IN 46507
MLS# 202540828Listed by: BRIGHT STAR REAL ESTATE SERVICES LLC
