21390 Cheri Lane, Bristol, IN 46507
Local realty services provided by:Better Homes and Gardens Real Estate Connections
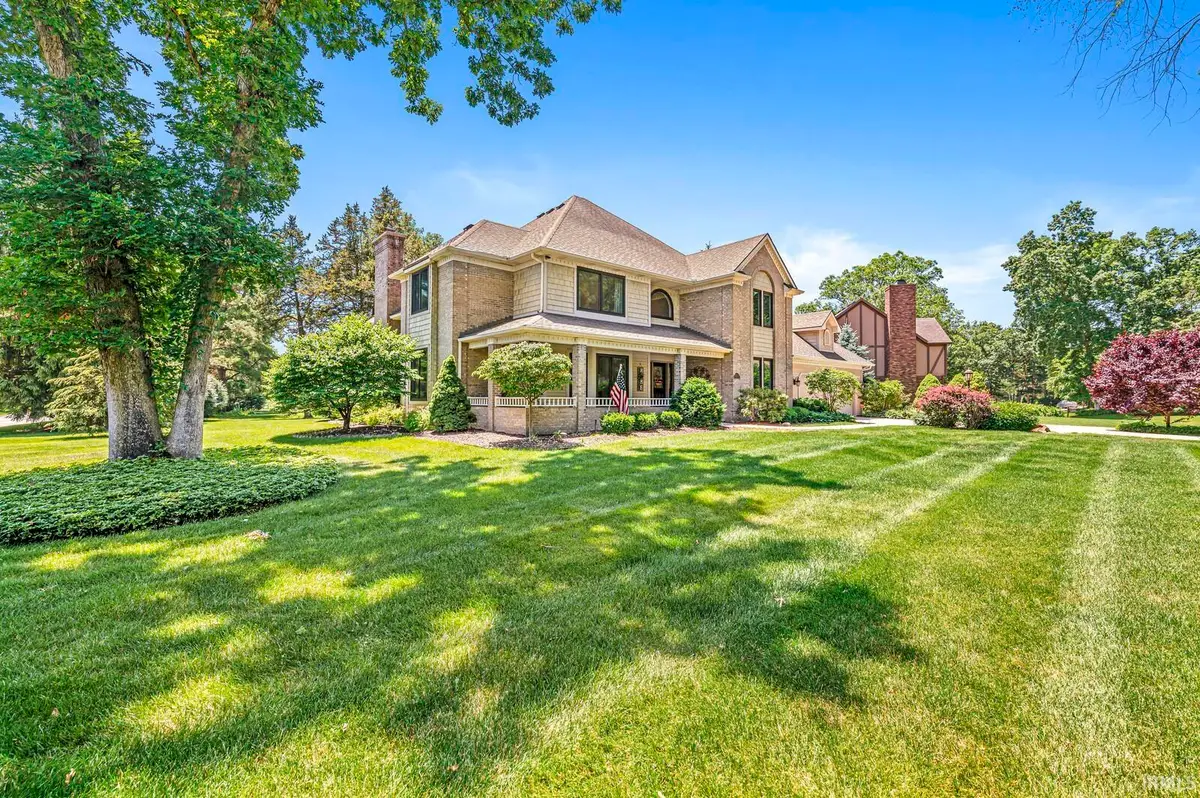

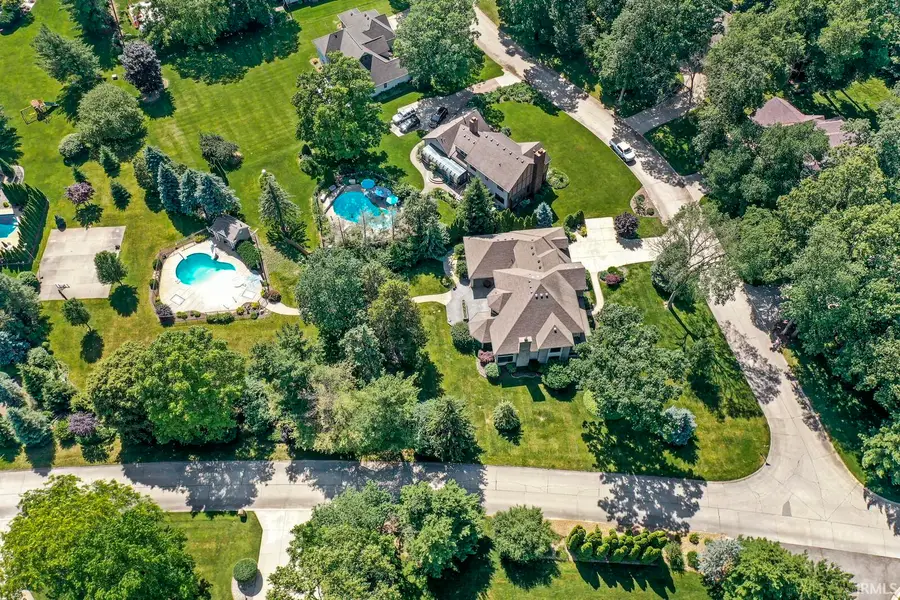
21390 Cheri Lane,Bristol, IN 46507
$775,000
- 4 Beds
- 5 Baths
- 5,901 sq. ft.
- Single family
- Active
Listed by:aaron hankinsCell: 574-370-7338
Office:cressy & everett- goshen
MLS#:202524301
Source:Indiana Regional MLS
Price summary
- Price:$775,000
- Price per sq. ft.:$121.45
- Monthly HOA dues:$37.5
About this home
&Welcome to 21390 Cheri Lane- an incredible opportunity in the desirable Pheasant Ridge neighborhood. Set on a spacious 1.25-acre lot, this beautifully maintained home offers a rare blend of space, comfort, and premium features in one of the most sought-after areas. This 4 bedroom, 4.5 bath home comes with peace of mind having major expenses taken care of last year including the large Anderson windows, the Daiken HVAC system with 12-year warranty, the whole house reverse osmosis system, and freshly renovated bathrooms— all ensuring energy efficiency and comfort for years to come. Step into a well thought out open concept floorplan with all bedrooms upstairs, an abundance of oversized closets & built-ins everywhere, a deep 3-car garage, and premium appliances including two extra refrigerators and a whole-house generator. And let's not forget the amazing sunroom overlooking the backyard. Outdoors, relax or entertain on the large composite deck, take a dip in the amazing in-ground pool and hot tub combo, or shoot some hoops on the lighted basketball court. A pool house, irrigation system, and LeafGuard gutters add even more value, & even beyond the home, this neighborhood also has a private playground, soccer field, volleyball, tennis, and basketball courts for your pleasure! This home is a rare find with features you won’t see elsewhere in the neighborhood. Schedule your showing today and discover all that Cheri Lane has to offer!
Contact an agent
Home facts
- Year built:1989
- Listing Id #:202524301
- Added:50 day(s) ago
- Updated:August 14, 2025 at 03:03 PM
Rooms and interior
- Bedrooms:4
- Total bathrooms:5
- Full bathrooms:4
- Living area:5,901 sq. ft.
Heating and cooling
- Cooling:Central Air
- Heating:Forced Air, Gas
Structure and exterior
- Roof:Asphalt, Shingle
- Year built:1989
- Building area:5,901 sq. ft.
- Lot area:1.25 Acres
Schools
- High school:Elkhart
- Middle school:Pierre Moran
- Elementary school:Eastwood
Utilities
- Water:Well
- Sewer:Septic
Finances and disclosures
- Price:$775,000
- Price per sq. ft.:$121.45
- Tax amount:$6,614
New listings near 21390 Cheri Lane
- New
 $245,000Active3 beds 1 baths1,200 sq. ft.
$245,000Active3 beds 1 baths1,200 sq. ft.51713 County Road 19, Bristol, IN 46507
MLS# 202531565Listed by: OPEN DOOR REALTY, INC - New
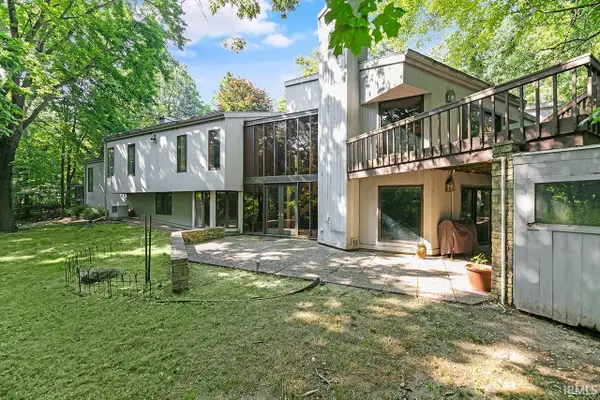 $599,900Active4 beds 4 baths5,464 sq. ft.
$599,900Active4 beds 4 baths5,464 sq. ft.55944 Dana Drive, Bristol, IN 46507
MLS# 202531428Listed by: MYERS TRUST REAL ESTATE - New
 $159,900Active2.03 Acres
$159,900Active2.03 Acres00000 Barbarrah Drive, Bristol, IN 46507
MLS# 202531057Listed by: MCKINNIES REALTY, LLC ELKHART - New
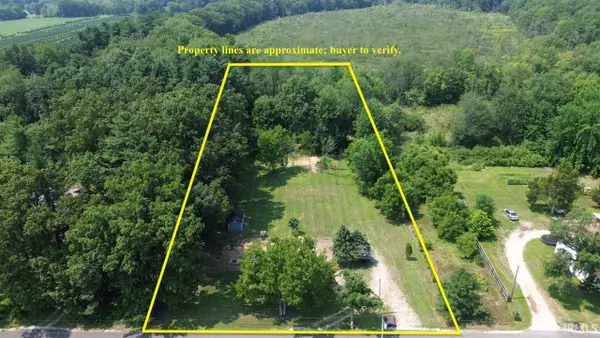 $120,000Active2.13 Acres
$120,000Active2.13 Acres51537 County Road 33, Bristol, IN 46507
MLS# 202530640Listed by: BRIGHT STAR REAL ESTATE SERVICES LLC 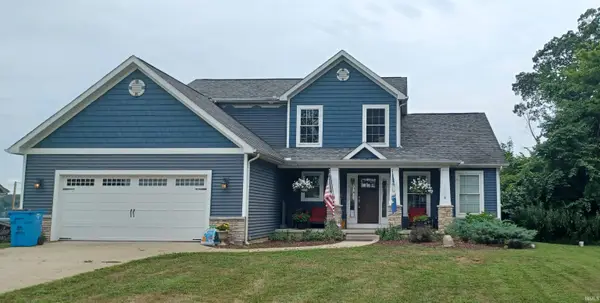 $625,000Active4 beds 4 baths2,874 sq. ft.
$625,000Active4 beds 4 baths2,874 sq. ft.50774 Teall Road, Bristol, IN 46507
MLS# 202529962Listed by: ASSURANCE PROPERTY MANAGEMENT & REALTY INC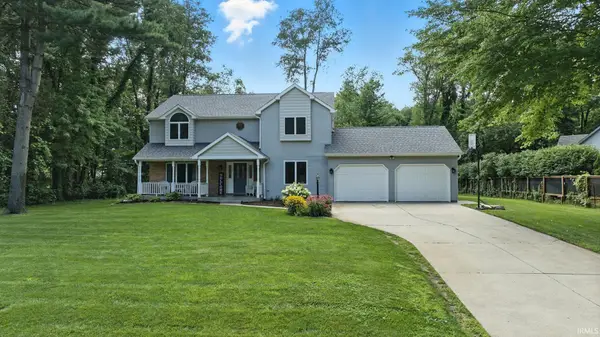 $449,500Active5 beds 3 baths4,266 sq. ft.
$449,500Active5 beds 3 baths4,266 sq. ft.53303 Monticola Lane, Bristol, IN 46507
MLS# 202529393Listed by: EPIQUE INC.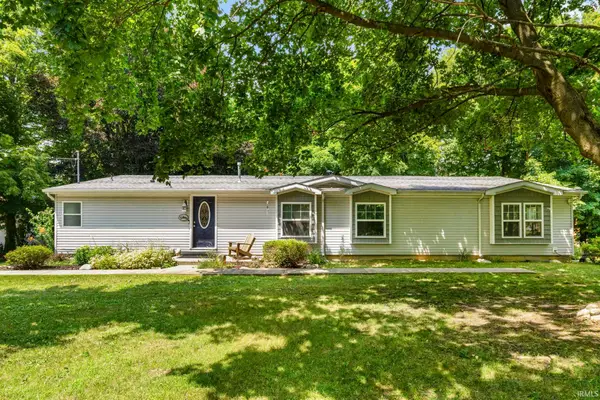 $349,900Active4 beds 2 baths5,280 sq. ft.
$349,900Active4 beds 2 baths5,280 sq. ft.634 E Elkhart Street, Bristol, IN 46507
MLS# 202529224Listed by: TRUEBLOOD REAL ESTATE, LLC. $299,900Pending4 beds 2 baths1,952 sq. ft.
$299,900Pending4 beds 2 baths1,952 sq. ft.19940 Crosswynd Drive, Bristol, IN 46507
MLS# 202529159Listed by: BERKSHIRE HATHAWAY HOMESERVICES ELKHART $215,000Pending4 beds 2 baths1,748 sq. ft.
$215,000Pending4 beds 2 baths1,748 sq. ft.204 Chestnut Street, Bristol, IN 46507
MLS# 202528631Listed by: GROGG MARTIN REALTY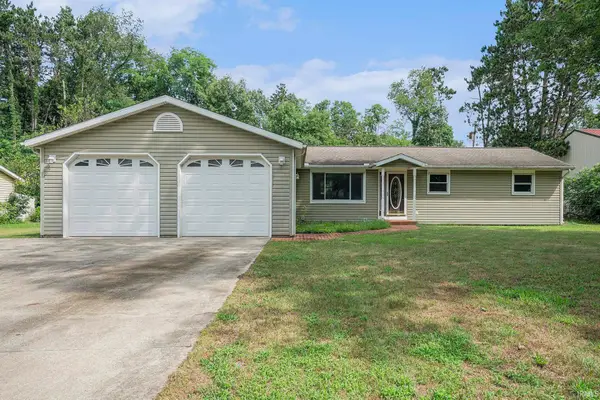 $245,000Active3 beds 2 baths1,584 sq. ft.
$245,000Active3 beds 2 baths1,584 sq. ft.15369 Doris Road, Bristol, IN 46507
MLS# 202528315Listed by: MCKINNIES REALTY, LLC ELKHART
