53310 Monterey Drive, Bristol, IN 46507
Local realty services provided by:Better Homes and Gardens Real Estate Connections
Listed by:jennea schirrCell: 574-215-9291
Office:mckinnies realty, llc. elkhart
MLS#:202537084
Source:Indiana Regional MLS
Price summary
- Price:$379,900
- Price per sq. ft.:$100
About this home
welcome to sought-after Pheasant Ridge in Bristol, where this spacious and meticulously maintained traditional two-story home is ready to impress! Step inside to an open and flowing floor plan, with beautiful hardwood floors carrying through the kitchen, foyer, and study/den. The large family room, complete with a cozy gas fireplace, is the perfect gathering spot for movie nights or relaxing on chilly evenings. The bright, inviting kitchen features crisp white cabinetry, an L-shaped island, and plenty of counter and storage space—ideal for both everyday meal prep and entertaining. Upstairs, the expansive master suite is your private retreat, offering a double-sink vanity, heated tile floors, and a relaxing garden tub. With a brand-new roof and newer furnace, you’ll enjoy peace of mind for years to come. Outside, the large backyard with an open patio is a wonderful extension of your living space—great for grilling, entertaining, or simply enjoying the outdoors. Don’t miss this opportunity to make your next chapter truly special!
Contact an agent
Home facts
- Year built:1995
- Listing ID #:202537084
- Added:45 day(s) ago
- Updated:October 27, 2025 at 10:48 PM
Rooms and interior
- Bedrooms:3
- Total bathrooms:3
- Full bathrooms:2
- Living area:2,524 sq. ft.
Heating and cooling
- Cooling:Central Air
- Heating:Forced Air, Gas
Structure and exterior
- Year built:1995
- Building area:2,524 sq. ft.
- Lot area:0.53 Acres
Schools
- High school:Elkhart
- Middle school:Pierre Moran
- Elementary school:Eastwood
Utilities
- Water:Well
- Sewer:Septic
Finances and disclosures
- Price:$379,900
- Price per sq. ft.:$100
- Tax amount:$2,160
New listings near 53310 Monterey Drive
- New
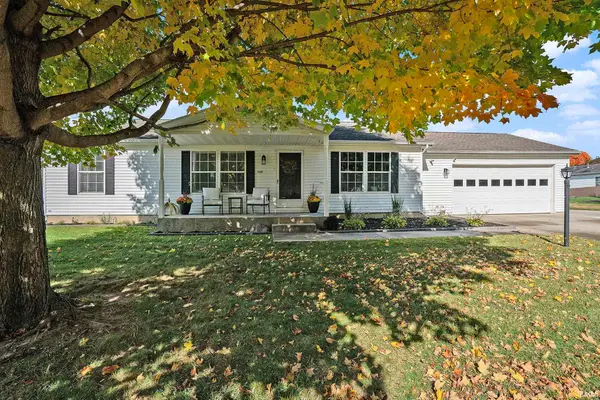 $239,900Active3 beds 2 baths1,385 sq. ft.
$239,900Active3 beds 2 baths1,385 sq. ft.15341 William Paul Drive, Bristol, IN 46507
MLS# 202542865Listed by: BRIGHT STAR REAL ESTATE SERVICES LLC 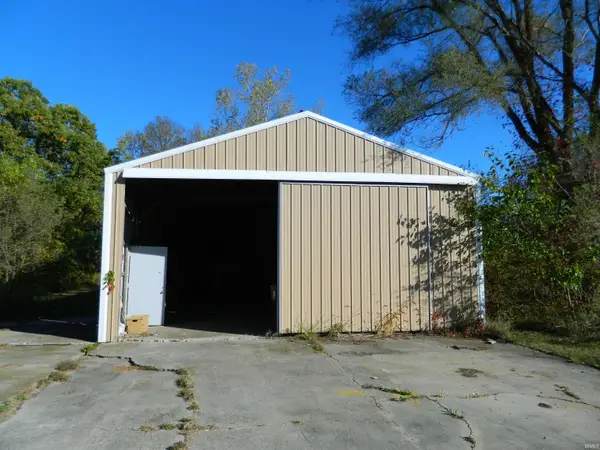 $89,900Pending1.8 Acres
$89,900Pending1.8 Acres19283 County Road 104 Road, Bristol, IN 46507
MLS# 202542265Listed by: MCKINNIES REALTY, LLC ELKHART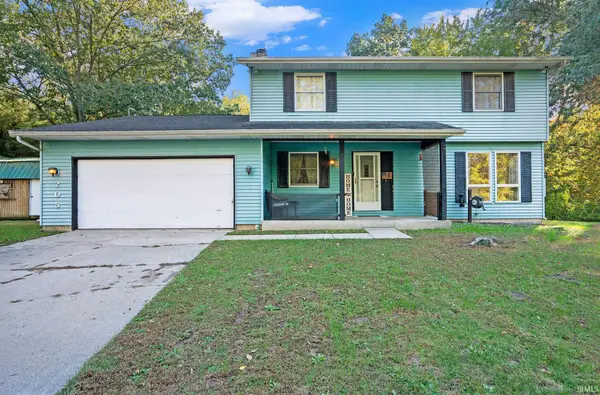 $299,000Active4 beds 3 baths2,324 sq. ft.
$299,000Active4 beds 3 baths2,324 sq. ft.205 Twin River Trail, Bristol, IN 46507
MLS# 202542275Listed by: MCKINNIES REALTY, LLC ELKHART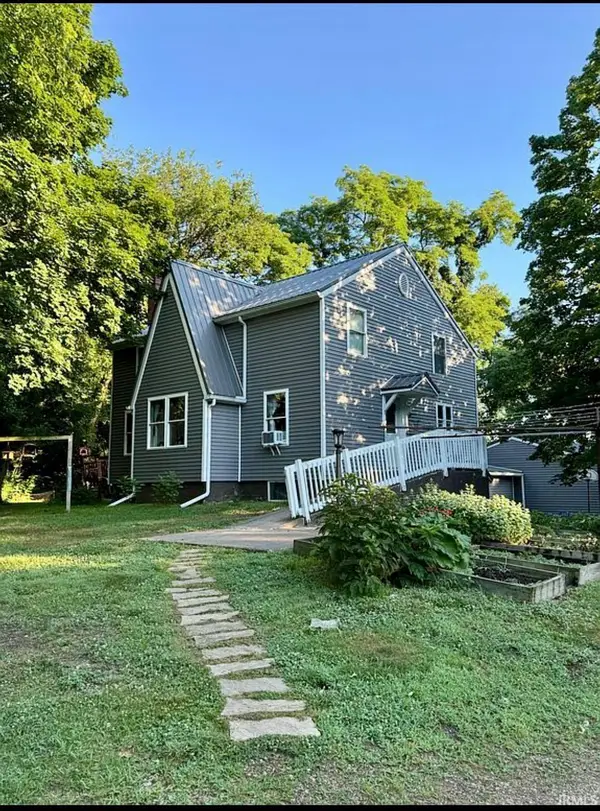 $350,000Pending5 beds 2 baths2,638 sq. ft.
$350,000Pending5 beds 2 baths2,638 sq. ft.16279 State Road 120, Bristol, IN 46507
MLS# 202542255Listed by: SUNRISE REALTY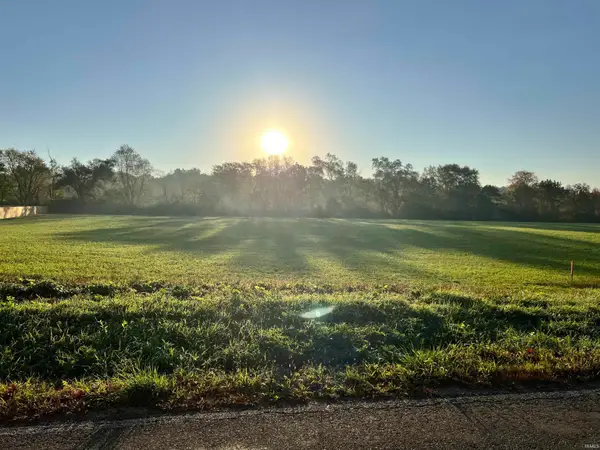 $89,900Active0.9 Acres
$89,900Active0.9 Acres00000 County Road 25, Bristol, IN 46507
MLS# 202541788Listed by: MCKINNIES REALTY, LLC ELKHART $249,000Active4 beds 3 baths2,719 sq. ft.
$249,000Active4 beds 3 baths2,719 sq. ft.51520 County Road 23, Bristol, IN 46507
MLS# 202540956Listed by: MCKINNIES REALTY, LLC ELKHART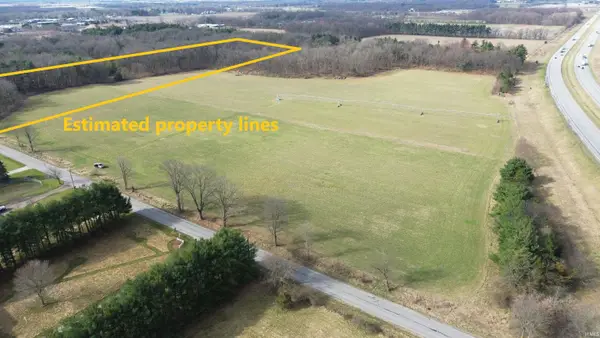 $288,000Active9 Acres
$288,000Active9 Acres52611 County Road 21, Bristol, IN 46507
MLS# 202540828Listed by: BRIGHT STAR REAL ESTATE SERVICES LLC $279,000Active9 Acres
$279,000Active9 Acres52611 County Road 21, Bristol, IN 46507
MLS# 202540830Listed by: BRIGHT STAR REAL ESTATE SERVICES LLC $261,000Active9 Acres
$261,000Active9 Acres52611 County Road 21, Bristol, IN 46507
MLS# 202540831Listed by: BRIGHT STAR REAL ESTATE SERVICES LLC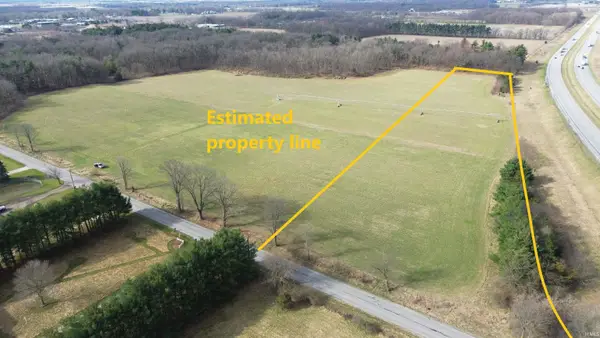 $252,000Active9 Acres
$252,000Active9 Acres52611 County Road 21, Bristol, IN 46507
MLS# 202540832Listed by: BRIGHT STAR REAL ESTATE SERVICES LLC
