54139 Angeline Drive, Bristol, IN 46507
Local realty services provided by:Better Homes and Gardens Real Estate Connections



Listed by:dallas barkman
Office:century 21 bradley realty, inc
MLS#:202521806
Source:Indiana Regional MLS
Price summary
- Price:$369,900
- Price per sq. ft.:$217.59
About this home
Granite Ridge Builders presents the Hamilton Hill 3 model located on a 1/2 acre buiilding site & low traffic street near the County Road 17 corridor in Bristol, Indiana. This spacious two-story home offers 4 bedrooms, 2.5 bathrooms, and 1,700 sq. ft. of thoughtfully designed living space & a 23 x 20 2 car garage. Key Highlights include.. A custom kitchen featuring a 6-foot island and breakfast bar, ideal for cooking and entertaining. An open-concept layout with large picture windows, filling the home with natural light. A primary suite with a cathedral ceiling, private bath, and walk-in closet, offering a serene retreat. A versatile den located off the kitchen, perfect for a home office or study. A garage with hybrid polymer floor coating, providing easy maintenance and durability. Additional features include, but not limited too.. Stainless steel range, dishwasher, and microwave included in the kitchen. A high-efficiency two-stage gas furnace, ensuring consistent temperatures and energy savings. A whole house media air cleaner, paired with a fresh air intake system, for improved indoor air quality. For a limited time seller is offering $20,000 in concessions. Use towards buying down rate & closing costs.
Contact an agent
Home facts
- Year built:2023
- Listing Id #:202521806
- Added:66 day(s) ago
- Updated:August 14, 2025 at 03:03 PM
Rooms and interior
- Bedrooms:4
- Total bathrooms:3
- Full bathrooms:2
- Living area:1,700 sq. ft.
Heating and cooling
- Cooling:Central Air
- Heating:Conventional, Forced Air, Gas
Structure and exterior
- Roof:Dimensional Shingles
- Year built:2023
- Building area:1,700 sq. ft.
- Lot area:0.54 Acres
Schools
- High school:Elkhart
- Middle school:Pierre Moran
- Elementary school:Bristol
Utilities
- Water:Well
- Sewer:Septic
Finances and disclosures
- Price:$369,900
- Price per sq. ft.:$217.59
- Tax amount:$3,500
New listings near 54139 Angeline Drive
- New
 $245,000Active3 beds 1 baths1,200 sq. ft.
$245,000Active3 beds 1 baths1,200 sq. ft.51713 County Road 19, Bristol, IN 46507
MLS# 202531565Listed by: OPEN DOOR REALTY, INC - New
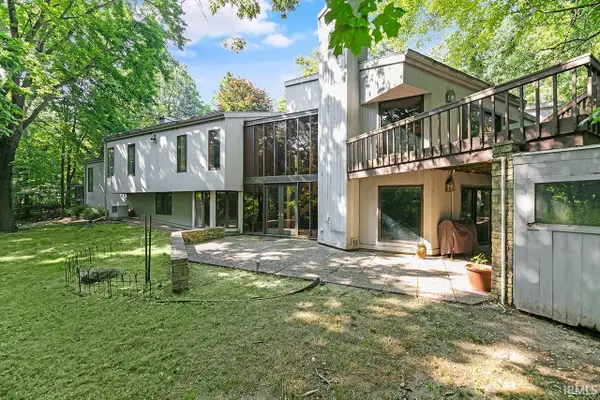 $599,900Active4 beds 4 baths5,464 sq. ft.
$599,900Active4 beds 4 baths5,464 sq. ft.55944 Dana Drive, Bristol, IN 46507
MLS# 202531428Listed by: MYERS TRUST REAL ESTATE - New
 $159,900Active2.03 Acres
$159,900Active2.03 Acres00000 Barbarrah Drive, Bristol, IN 46507
MLS# 202531057Listed by: MCKINNIES REALTY, LLC ELKHART - New
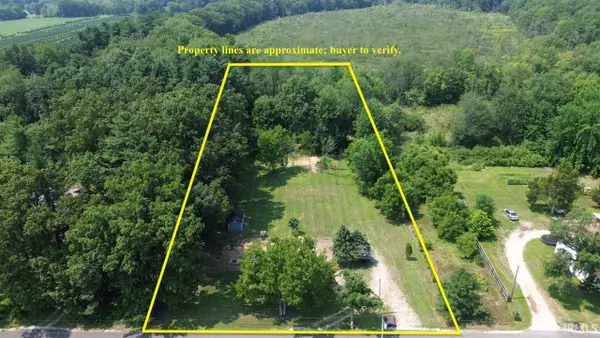 $120,000Active2.13 Acres
$120,000Active2.13 Acres51537 County Road 33, Bristol, IN 46507
MLS# 202530640Listed by: BRIGHT STAR REAL ESTATE SERVICES LLC 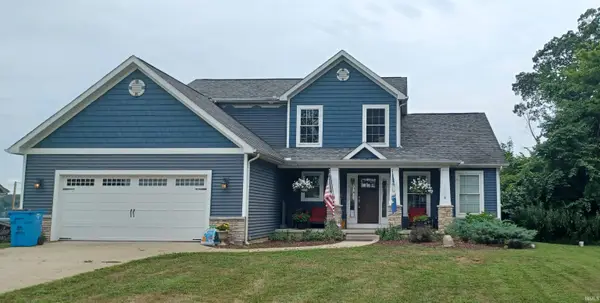 $625,000Active4 beds 4 baths2,874 sq. ft.
$625,000Active4 beds 4 baths2,874 sq. ft.50774 Teall Road, Bristol, IN 46507
MLS# 202529962Listed by: ASSURANCE PROPERTY MANAGEMENT & REALTY INC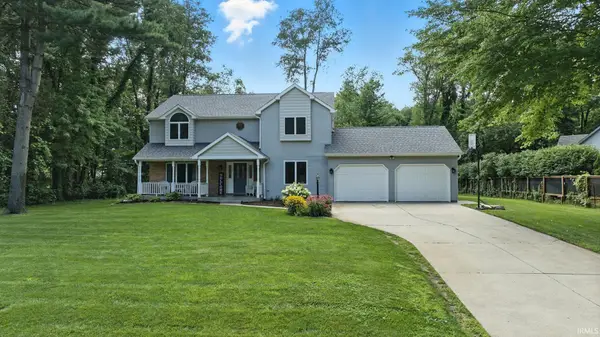 $449,500Active5 beds 3 baths4,266 sq. ft.
$449,500Active5 beds 3 baths4,266 sq. ft.53303 Monticola Lane, Bristol, IN 46507
MLS# 202529393Listed by: EPIQUE INC.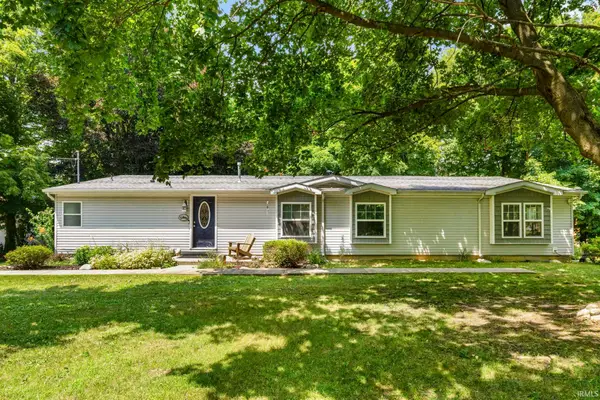 $349,900Active4 beds 2 baths5,280 sq. ft.
$349,900Active4 beds 2 baths5,280 sq. ft.634 E Elkhart Street, Bristol, IN 46507
MLS# 202529224Listed by: TRUEBLOOD REAL ESTATE, LLC. $299,900Pending4 beds 2 baths1,952 sq. ft.
$299,900Pending4 beds 2 baths1,952 sq. ft.19940 Crosswynd Drive, Bristol, IN 46507
MLS# 202529159Listed by: BERKSHIRE HATHAWAY HOMESERVICES ELKHART $215,000Pending4 beds 2 baths1,748 sq. ft.
$215,000Pending4 beds 2 baths1,748 sq. ft.204 Chestnut Street, Bristol, IN 46507
MLS# 202528631Listed by: GROGG MARTIN REALTY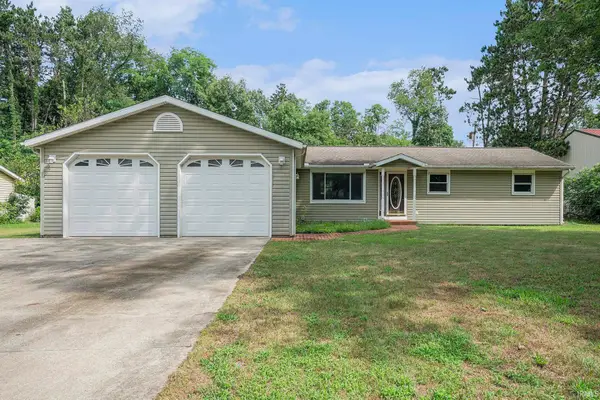 $245,000Active3 beds 2 baths1,584 sq. ft.
$245,000Active3 beds 2 baths1,584 sq. ft.15369 Doris Road, Bristol, IN 46507
MLS# 202528315Listed by: MCKINNIES REALTY, LLC ELKHART
