55105 Colonial Ridge Drive, Bristol, IN 46507
Local realty services provided by:Better Homes and Gardens Real Estate Connections
Listed by: jami stammCell: 574-596-4868
Office: coldwell banker real estate group
MLS#:202527624
Source:Indiana Regional MLS
Price summary
- Price:$1,495,000
- Price per sq. ft.:$300.93
About this home
Truly unique and fun luxury estate with over 5,500 finished square feet on 5.8 acres, with two additional lots available for a total of 22 acres. The main home offers 3 bedrooms, 3.5 bathrooms, and a stunning main level remodel featuring white oak accents and a showstopping 17-foot quartzite island in the gourmet kitchen. Enjoy incredible views from the sunroom overlooking woods and abundant wildlife. Upstairs includes a spacious laundry room (easily converted to 4th bedroom). A separate guest house offers 2 bedrooms (potential third), full kitchen, dining and living space, 1 bath, and an attached nearly 2500 SF gymnasium with 20' ceilings perfect for basketball or pickleball. Outside, enjoy a putting green, hot tub, fire pit, and a pond with a water feature. Private walking trails wind through the wooded acreage, offering peaceful seclusion just minutes from town. This property blends luxury, recreation, and natural beauty—an entertainer’s dream and a nature-lover’s paradise!
Contact an agent
Home facts
- Year built:1999
- Listing ID #:202527624
- Added:155 day(s) ago
- Updated:December 17, 2025 at 10:05 AM
Rooms and interior
- Bedrooms:5
- Total bathrooms:4
- Full bathrooms:3
- Living area:4,014 sq. ft.
Heating and cooling
- Cooling:Central Air
- Heating:Forced Air, Gas
Structure and exterior
- Year built:1999
- Building area:4,014 sq. ft.
- Lot area:5.8 Acres
Schools
- High school:Northridge
- Middle school:Northridge
- Elementary school:York
Utilities
- Water:Well
- Sewer:Septic
Finances and disclosures
- Price:$1,495,000
- Price per sq. ft.:$300.93
- Tax amount:$5,935
New listings near 55105 Colonial Ridge Drive
 $424,900Pending3 beds 4 baths3,706 sq. ft.
$424,900Pending3 beds 4 baths3,706 sq. ft.21680 Coulteri Court, Bristol, IN 46507
MLS# 202548821Listed by: MCKINNIES REALTY, LLC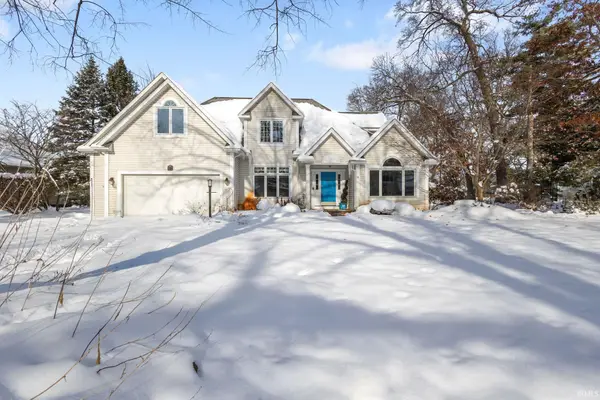 $325,000Pending4 beds 4 baths3,943 sq. ft.
$325,000Pending4 beds 4 baths3,943 sq. ft.21475 Cheri Lane, Bristol, IN 46507
MLS# 202548644Listed by: MCKINNIES REALTY, LLC ELKHART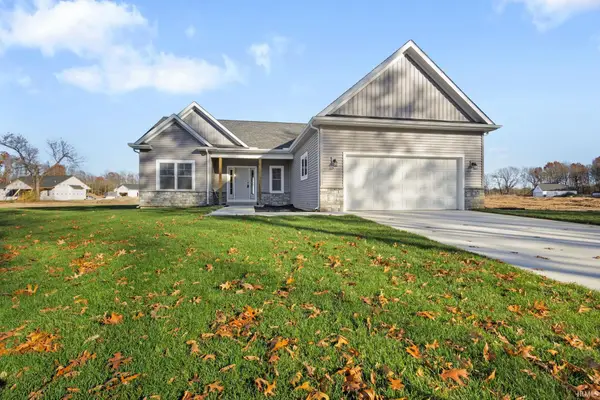 $364,900Active3 beds 2 baths1,675 sq. ft.
$364,900Active3 beds 2 baths1,675 sq. ft.50824 Tasha Drive, Bristol, IN 46507
MLS# 202546539Listed by: MILESTONE REALTY, LLC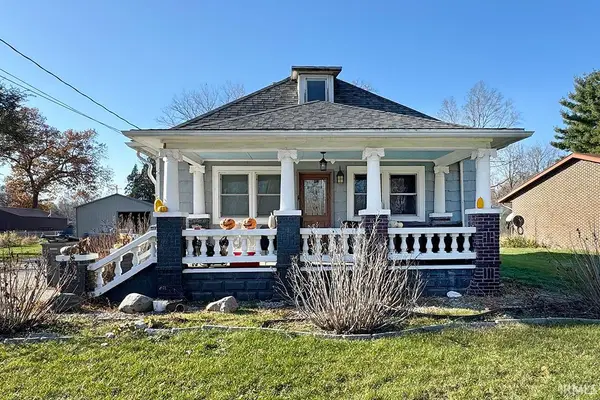 $214,900Active3 beds 2 baths1,535 sq. ft.
$214,900Active3 beds 2 baths1,535 sq. ft.207 Trout Creek Road, Bristol, IN 46507
MLS# 202546615Listed by: RE/MAX RESULTS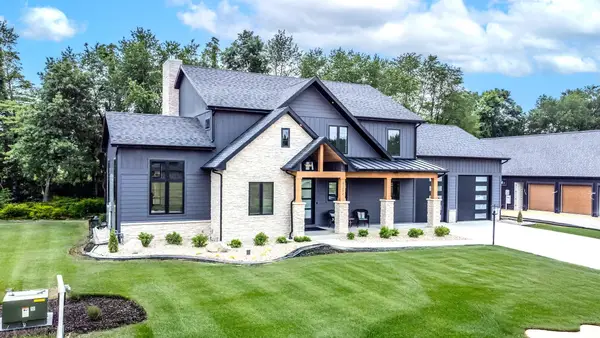 $849,900Pending3 beds 3 baths2,581 sq. ft.
$849,900Pending3 beds 3 baths2,581 sq. ft.21242 Hallton Drive, Bristol, IN 46507
MLS# 202546598Listed by: COLDWELL BANKER REAL ESTATE GROUP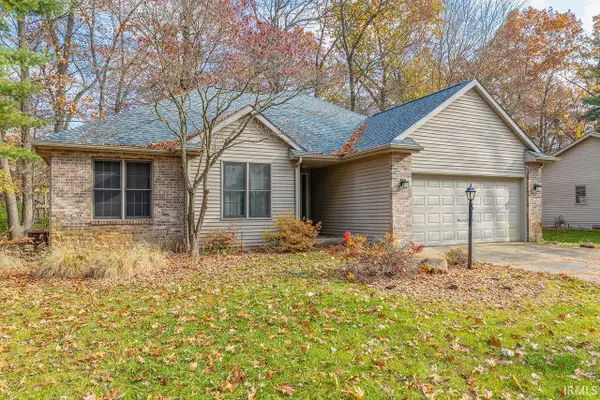 $299,900Active3 beds 2 baths1,330 sq. ft.
$299,900Active3 beds 2 baths1,330 sq. ft.53086 Pine Brook Drive, Bristol, IN 46507
MLS# 202546506Listed by: MYERS TRUST REAL ESTATE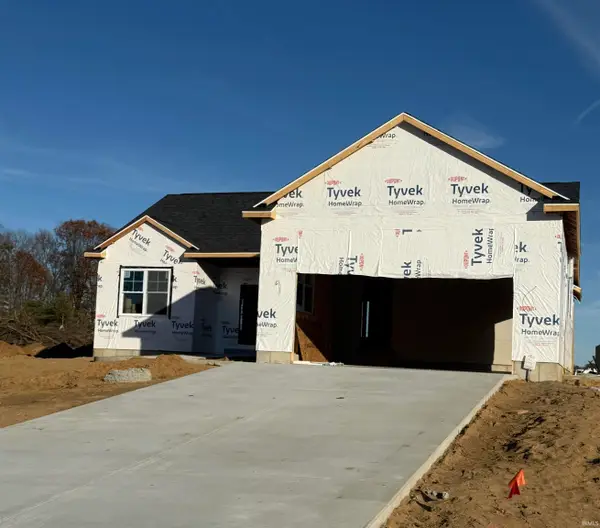 $364,900Active3 beds 2 baths1,675 sq. ft.
$364,900Active3 beds 2 baths1,675 sq. ft.50764 Stella Court, Bristol, IN 46507
MLS# 202546423Listed by: BERKSHIRE HATHAWAY HOMESERVICES ELKHART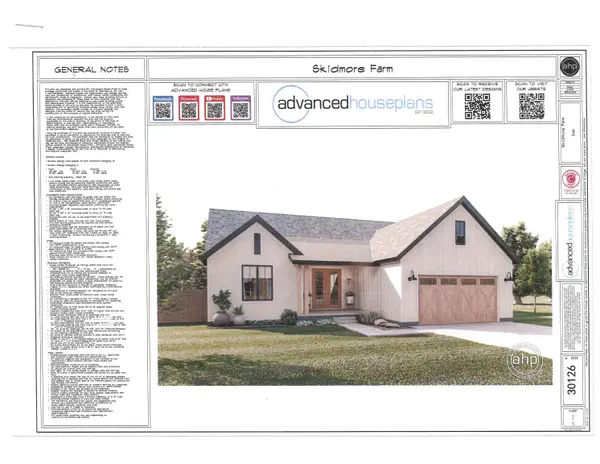 $450,000Active3 beds 3 baths1,986 sq. ft.
$450,000Active3 beds 3 baths1,986 sq. ft.50773 Terra Court, Bristol, IN 46507
MLS# 202546357Listed by: CRESSY & EVERETT- ELKHART $425,000Active3 beds 2 baths1,831 sq. ft.
$425,000Active3 beds 2 baths1,831 sq. ft.3410 Bridgetown Road, Bristol, IN 46507
MLS# 202546037Listed by: CRESSY & EVERETT - SOUTH BEND $50,000Active0.52 Acres
$50,000Active0.52 Acres15042 Luna Lane, Bristol, IN 46507
MLS# 202546012Listed by: CRESSY & EVERETT- ELKHART
