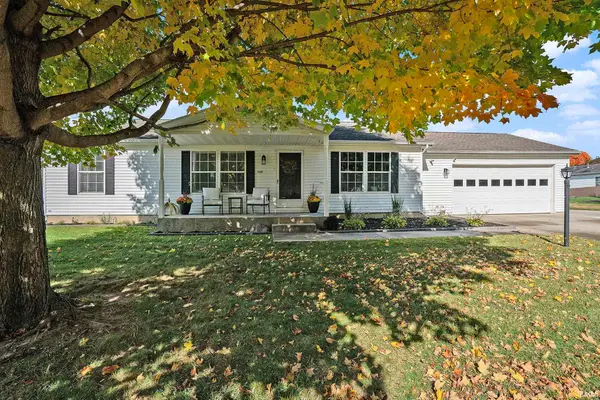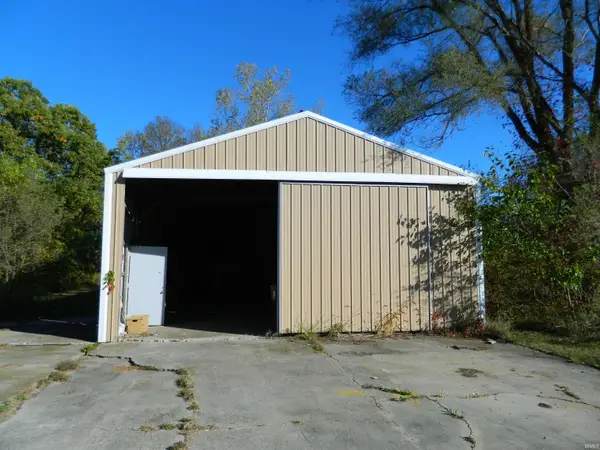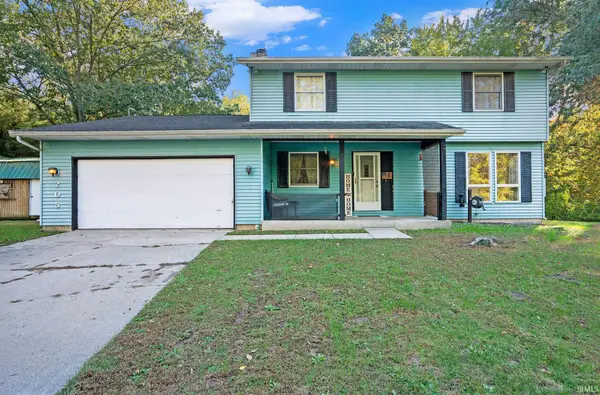55961 Dana Drive, Bristol, IN 46507
Local realty services provided by:Better Homes and Gardens Real Estate Connections
55961 Dana Drive,Bristol, IN 46507
$725,000
- 5 Beds
- 4 Baths
- 6,307 sq. ft.
- Single family
- Pending
Listed by: jami stammCell: 574-596-4868
Office: coldwell banker real estate group
MLS#:202516486
Source:Indiana Regional MLS
Price summary
- Price:$725,000
- Price per sq. ft.:$112.74
About this home
**Back on Market due to no fault of seller!** Welcome to this beautifully appointed executive home nestled in the sought-after Amberwood Hills neighborhood. The primary suite is a true retreat, featuring a spa-inspired bath with a walk-in shower, luxurious soaking tub, heated floors and a dream-worthy walk-in closet. You'll love the tankless water heater with circulate system for immediate hot water! Soaring 17-foot ceilings and expansive windows in the living room flood the space with natural light while offering stunning views of the lush, wooded lot. You'll appreciate the gourmet kitchen, complete with granite countertops, a generous island with a gas cooktop, and a cozy breakfast area. The formal dining room makes an impression with its striking stone feature wall. Downstairs, the expansive rec room is designed for entertaining with a wet bar and a warm gas fireplace. The heated and cooled workshop is a rare find! The 3 season room, koi ponds, waterfall features and gazebo make the outdoor space your private oasis.
Contact an agent
Home facts
- Year built:1987
- Listing ID #:202516486
- Added:187 day(s) ago
- Updated:November 11, 2025 at 08:51 AM
Rooms and interior
- Bedrooms:5
- Total bathrooms:4
- Full bathrooms:3
- Living area:6,307 sq. ft.
Heating and cooling
- Cooling:Central Air
- Heating:Gas, Heat Pump
Structure and exterior
- Roof:Asphalt, Shingle
- Year built:1987
- Building area:6,307 sq. ft.
- Lot area:1.17 Acres
Schools
- High school:Northridge
- Middle school:Northridge
- Elementary school:Orchard View
Utilities
- Water:Well
- Sewer:Septic
Finances and disclosures
- Price:$725,000
- Price per sq. ft.:$112.74
- Tax amount:$8,122
New listings near 55961 Dana Drive
- New
 $420,000Active13.88 Acres
$420,000Active13.88 AcresCounty Road 8 Rear, Bristol, IN 46507
MLS# 202545066Listed by: RE/MAX RESULTS - New
 $374,900Active3 beds 2 baths1,825 sq. ft.
$374,900Active3 beds 2 baths1,825 sq. ft.50766 Terra Court, Bristol, IN 46507
MLS# 202545058Listed by: BERKSHIRE HATHAWAY HOMESERVICES ELKHART - New
 $70,000Active0.64 Acres
$70,000Active0.64 AcresWigwam Court, Bristol, IN 46507
MLS# 202545065Listed by: RE/MAX RESULTS - New
 $875,000Active5 beds 4 baths5,036 sq. ft.
$875,000Active5 beds 4 baths5,036 sq. ft.3466 Fox Chase, Bristol, IN 46507
MLS# 202544385Listed by: ST. JOSEPH REALTY GROUP - New
 $149,900Active3 beds 1 baths1,056 sq. ft.
$149,900Active3 beds 1 baths1,056 sq. ft.4 Butternut Court, Bristol, IN 46507
MLS# 202544362Listed by: MCKINNIES REALTY, LLC  $265,000Active3 beds 2 baths1,666 sq. ft.
$265,000Active3 beds 2 baths1,666 sq. ft.807 N River Road, Bristol, IN 46507
MLS# 202544035Listed by: SUSIE TUCKER REALTY $264,900Active4 beds 2 baths2,088 sq. ft.
$264,900Active4 beds 2 baths2,088 sq. ft.1411 Pike Drive, Bristol, IN 46507
MLS# 202543995Listed by: ELLSBURY GROUP $239,900Active3 beds 2 baths1,385 sq. ft.
$239,900Active3 beds 2 baths1,385 sq. ft.15341 William Paul Drive, Bristol, IN 46507
MLS# 202542865Listed by: BRIGHT STAR REAL ESTATE SERVICES LLC $89,900Pending1.8 Acres
$89,900Pending1.8 Acres19283 County Road 104 Road, Bristol, IN 46507
MLS# 202542265Listed by: MCKINNIES REALTY, LLC ELKHART $299,000Active4 beds 3 baths2,324 sq. ft.
$299,000Active4 beds 3 baths2,324 sq. ft.205 Twin River Trail, Bristol, IN 46507
MLS# 202542275Listed by: MCKINNIES REALTY, LLC ELKHART
