11802 W Horseshoe Bend Drive, Brookston, IN 47923
Local realty services provided by:Better Homes and Gardens Real Estate Connections
Listed by:christine clugh
Office:raeco realty
MLS#:202512797
Source:Indiana Regional MLS
Price summary
- Price:$259,900
- Price per sq. ft.:$328.16
About this home
This peaceful river retreat sits on two parcels for a total of 90 ft. of Tippecanoe River frontage. The owner has taken great care to expand your outdoor enjoyment. Enjoy the outdoor covered picnic area along with large open decks & dock. Dock is 8 x 30 feet and rests next to a 12 x 26 deck. There is wrap around decking at the house, the deck that faces the river is 12x28, connecting to the side is a section that is 12 x 13. Two sliding doors open to the house for entertainment ease and can be entered from the front deck area. The home sits on concrete block pillars to add to safety. There is an additional deck that is 12 x 8 that the owner says it is a great coffee spot! Lots of updates that make this a year round home. Storage barn is 12x12. See disclosure for updates!
Contact an agent
Home facts
- Year built:2001
- Listing ID #:202512797
- Added:163 day(s) ago
- Updated:September 24, 2025 at 03:03 PM
Rooms and interior
- Bedrooms:2
- Total bathrooms:1
- Full bathrooms:1
- Living area:792 sq. ft.
Heating and cooling
- Cooling:Central Air
- Heating:Electric, Forced Air
Structure and exterior
- Roof:Asphalt, Shingle
- Year built:2001
- Building area:792 sq. ft.
- Lot area:0.26 Acres
Schools
- High school:Delphi
- Middle school:Delphi Community
- Elementary school:Delphi Community
Utilities
- Water:Well
- Sewer:Septic
Finances and disclosures
- Price:$259,900
- Price per sq. ft.:$328.16
- Tax amount:$1,221
New listings near 11802 W Horseshoe Bend Drive
 $268,000Pending2 beds 2 baths1,467 sq. ft.
$268,000Pending2 beds 2 baths1,467 sq. ft.117 Holden Drive, Brookston, IN 47923
MLS# 202537637Listed by: KELLER WILLIAMS LAFAYETTE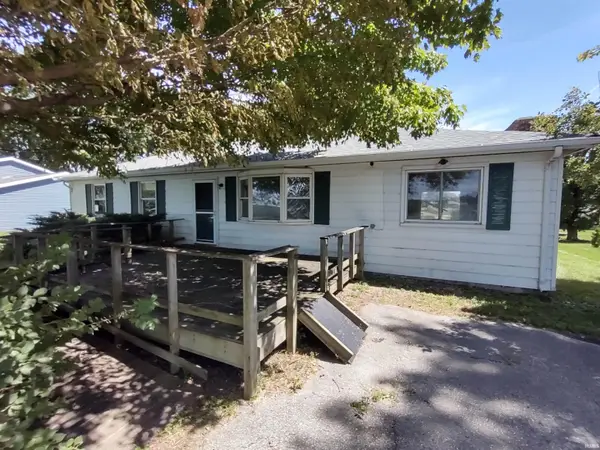 $159,000Active3 beds 2 baths1,352 sq. ft.
$159,000Active3 beds 2 baths1,352 sq. ft.9871 S Evans Road, Brookston, IN 47923
MLS# 202535269Listed by: REAL ESTATE NETWORK L.L.C- New
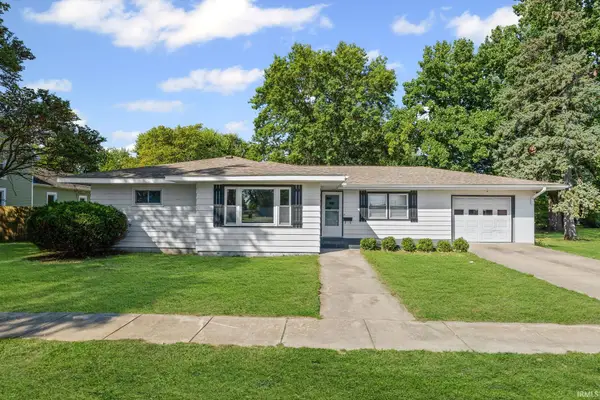 $229,900Active3 beds 2 baths1,455 sq. ft.
$229,900Active3 beds 2 baths1,455 sq. ft.221 N Prairie Street, Brookston, IN 47923
MLS# 202537337Listed by: JOAN ABBOTT REAL ESTATE 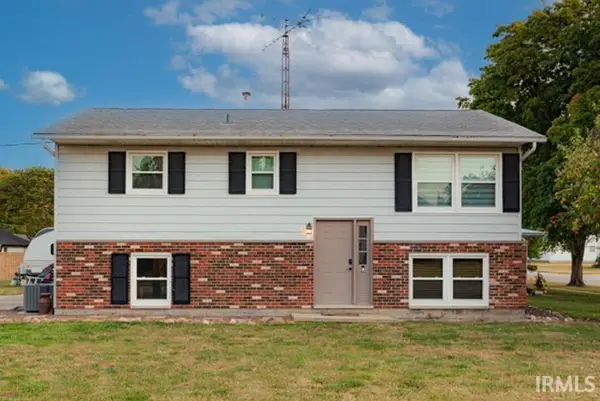 $275,000Active2 beds 2 baths1,998 sq. ft.
$275,000Active2 beds 2 baths1,998 sq. ft.705 S Wood Street, Brookston, IN 47923
MLS# 202537110Listed by: AARON ATKINSON REALTY, LLC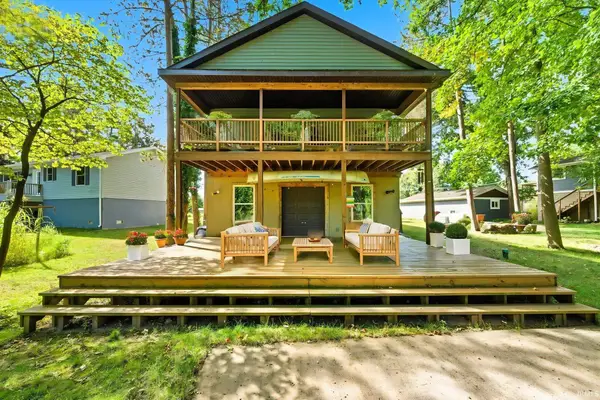 $369,000Active3 beds 2 baths1,215 sq. ft.
$369,000Active3 beds 2 baths1,215 sq. ft.11244 W Horseshoe Bend Road, Brookston, IN 47923
MLS# 202536939Listed by: INDIANA REALTY GROUP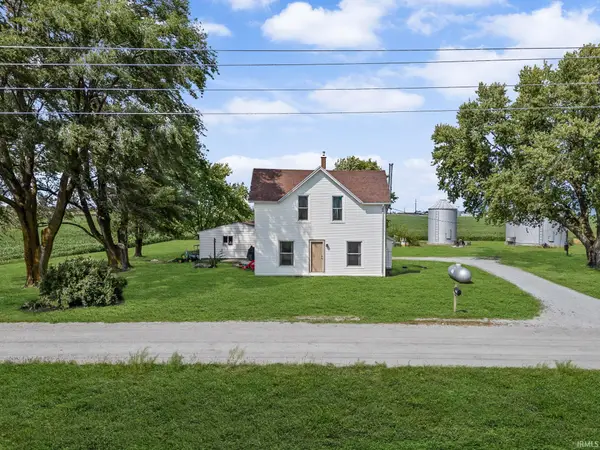 $180,000Pending3 beds 1 baths1,215 sq. ft.
$180,000Pending3 beds 1 baths1,215 sq. ft.7907 W 900 South Street, Brookston, IN 47923
MLS# 202535842Listed by: KELLER WILLIAMS REALTY GROUP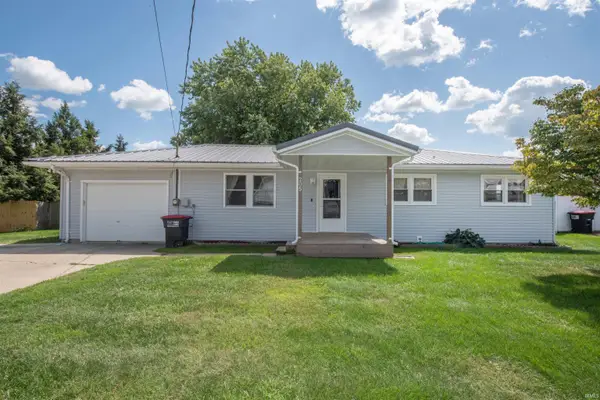 $205,000Pending2 beds 2 baths1,108 sq. ft.
$205,000Pending2 beds 2 baths1,108 sq. ft.205 E 8th Street, Brookston, IN 47923
MLS# 202534504Listed by: KELLER WILLIAMS LAFAYETTE $439,000Active4 beds 3 baths2,880 sq. ft.
$439,000Active4 beds 3 baths2,880 sq. ft.10357 Black Locust Court, Brookston, IN 47923
MLS# 202531760Listed by: C&C HOME REALTY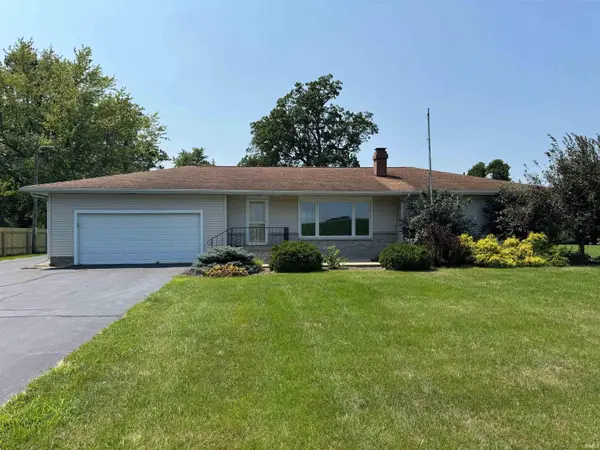 $319,000Pending3 beds 2 baths2,205 sq. ft.
$319,000Pending3 beds 2 baths2,205 sq. ft.10726 S 100, Brookston, IN 47923
MLS# 202530862Listed by: ELITE PROPERTY MGMT AND REALTY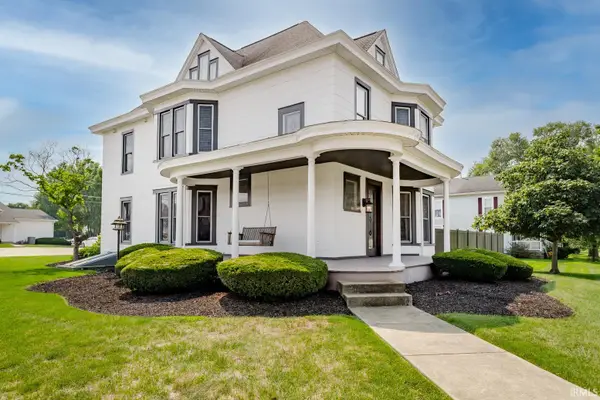 $499,900Active5 beds 2 baths3,427 sq. ft.
$499,900Active5 beds 2 baths3,427 sq. ft.400 S Prairie Street, Brookston, IN 47923
MLS# 202530703Listed by: KELLER WILLIAMS LAFAYETTE
