7026 Barrett Drive, Brownsburg, IN 46075
Local realty services provided by:Better Homes and Gardens Real Estate Gold Key
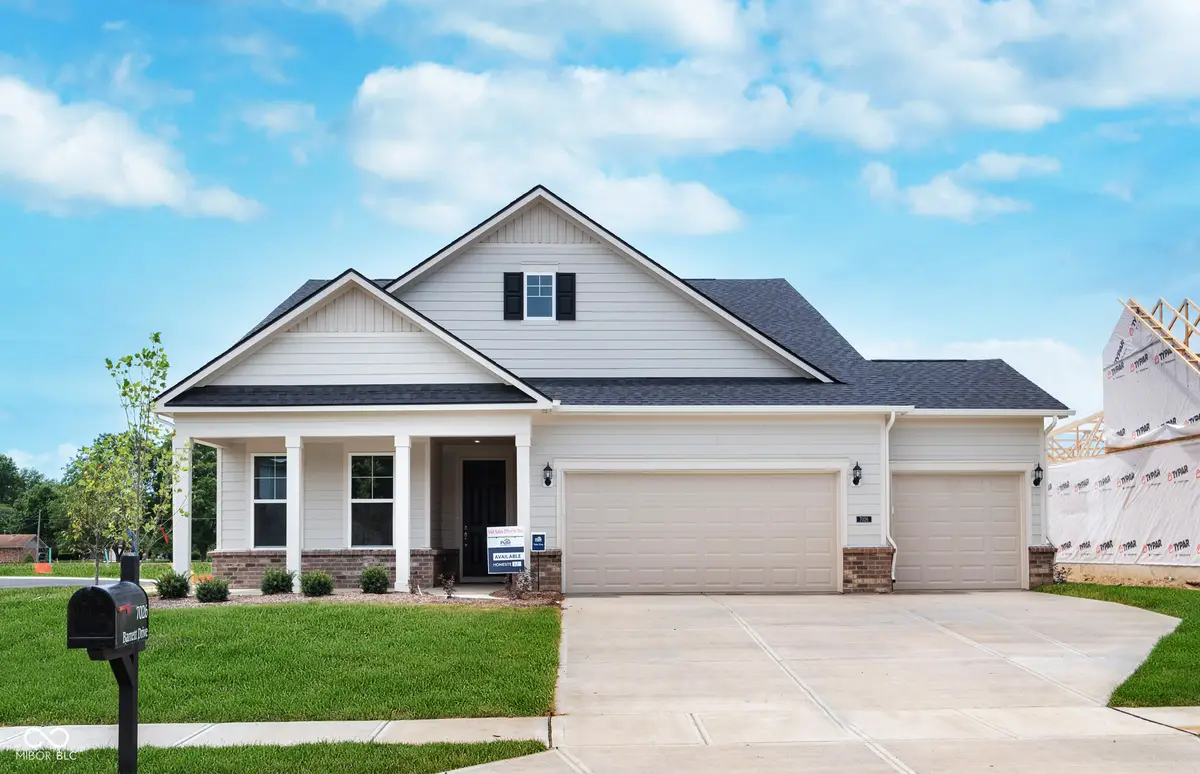
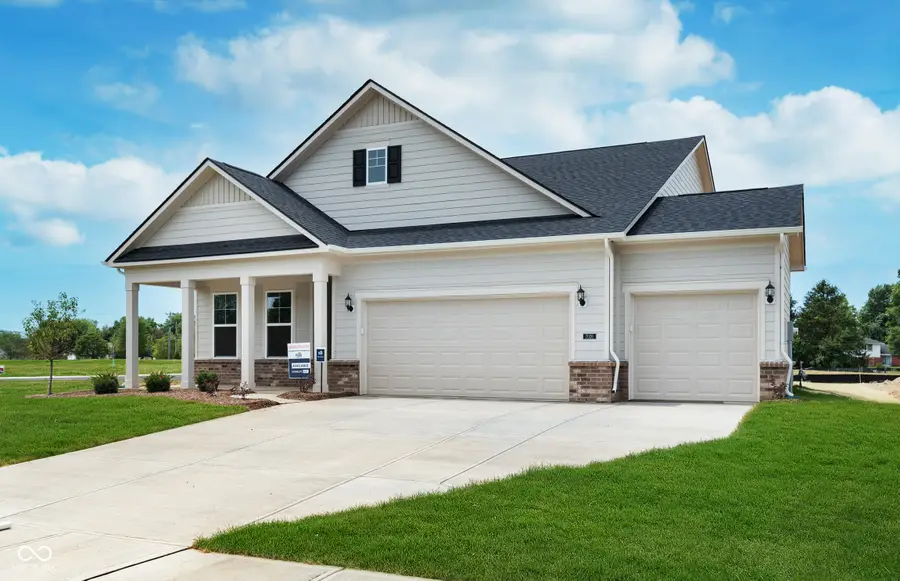
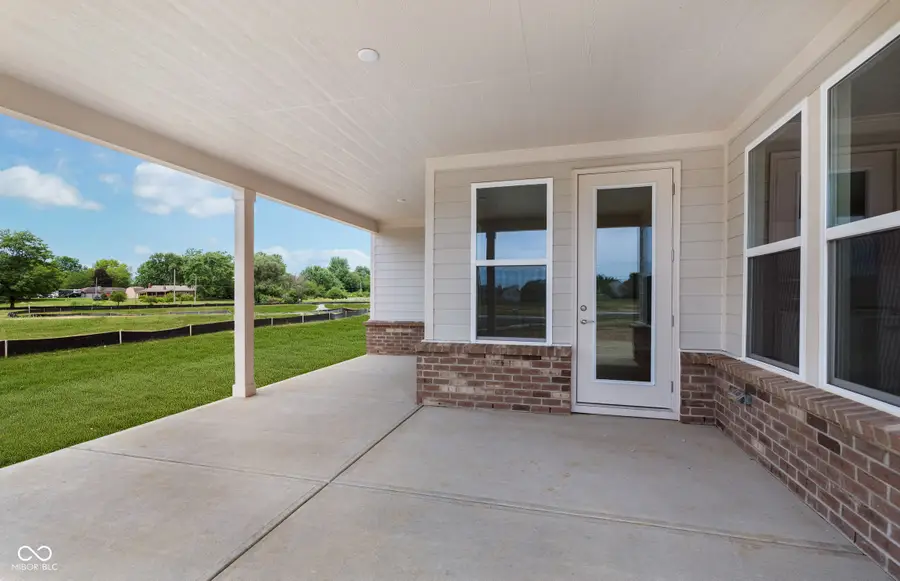
7026 Barrett Drive,Brownsburg, IN 46075
$419,777
- 2 Beds
- 2 Baths
- 1,916 sq. ft.
- Single family
- Pending
Listed by:lisa kleinke
Office:pulte realty of indiana, llc.
MLS#:22023311
Source:IN_MIBOR
Price summary
- Price:$419,777
- Price per sq. ft.:$219.09
About this home
Discover the perfect blend of style and functionality in the Mystique floorplan, now available in the desirable Oakdale community. This thoughtfully designed home features a stunning kitchen at its heart, boasting New Calcatta Laza quartz countertops, a built-in wall oven and microwave, a 36" gas cooktop, a 36" vented canopy hood, and elegant 42" white cabinetry. The open-concept design seamlessly connects the kitchen to the gathering room and cafe dining area, making it ideal for both everyday living and entertaining. The luxurious owner's suite serves as a private retreat, featuring a tiled shower, a double-sink vanity, and a spacious walk-in closet. A secondary bedroom offers comfort for guests, while the flex room provides versatility to suit your lifestyle needs. Oakdale offers the perfect mix of convenience and comfort in Brownsburg. Just minutes from top-rated schools, everyday essentials, and vibrant dining and entertainment, this community is designed for easy living. With a future connection to Ronald Reagan Parkway only 1-2 minutes away, commuting is effortless. Enjoy neighborhood amenities like a dog park and playground, plus the added perk of included TV and internet. Located just 2 miles from downtown Brownsburg, Oakdale is where modern convenience meets small-town charm.
Contact an agent
Home facts
- Year built:2024
- Listing Id #:22023311
- Added:434 day(s) ago
- Updated:July 23, 2025 at 08:36 PM
Rooms and interior
- Bedrooms:2
- Total bathrooms:2
- Full bathrooms:2
- Living area:1,916 sq. ft.
Heating and cooling
- Cooling:Central Electric, High Efficiency (SEER 16 +)
- Heating:Forced Air, High Efficiency (90%+ AFUE )
Structure and exterior
- Year built:2024
- Building area:1,916 sq. ft.
- Lot area:0.21 Acres
Utilities
- Water:Public Water
Finances and disclosures
- Price:$419,777
- Price per sq. ft.:$219.09
New listings near 7026 Barrett Drive
- New
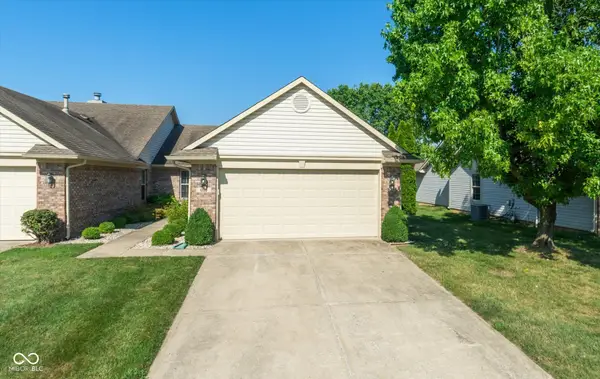 $245,000Active2 beds 2 baths1,233 sq. ft.
$245,000Active2 beds 2 baths1,233 sq. ft.1208 Whittington Drive, Brownsburg, IN 46112
MLS# 22055966Listed by: TOP SHELF HOMES - Open Sun, 12 to 2pmNew
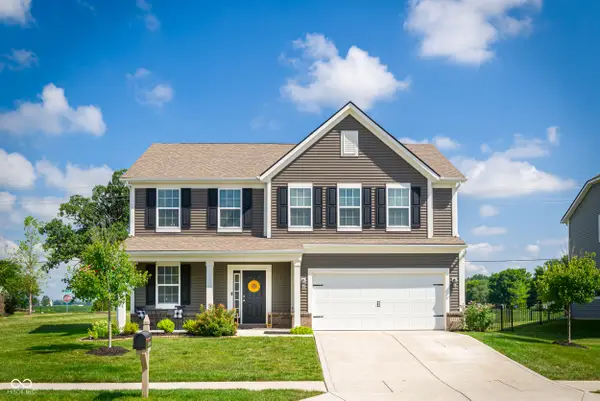 $399,000Active3 beds 3 baths2,398 sq. ft.
$399,000Active3 beds 3 baths2,398 sq. ft.10848 Sablecliff Way, Brownsburg, IN 46112
MLS# 22054765Listed by: @PROPERTIES - New
 $210,000Active3 beds 2 baths1,196 sq. ft.
$210,000Active3 beds 2 baths1,196 sq. ft.631 Muirfield Drive, Brownsburg, IN 46112
MLS# 22056168Listed by: WEICHERT, REALTORS - LAWSON & CO. - New
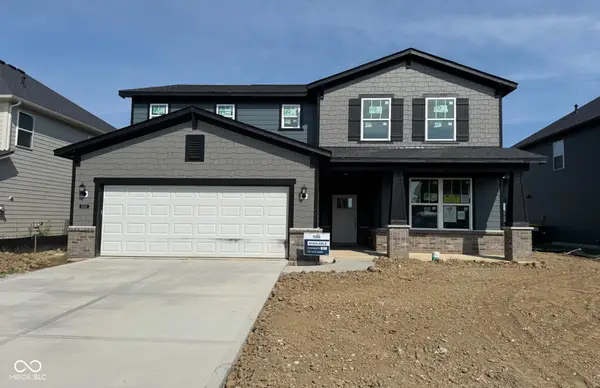 $439,900Active3 beds 2 baths2,533 sq. ft.
$439,900Active3 beds 2 baths2,533 sq. ft.6839 Jacone Drive, Brownsburg, IN 46112
MLS# 22056234Listed by: PULTE REALTY OF INDIANA, LLC - Open Sat, 12 to 2pmNew
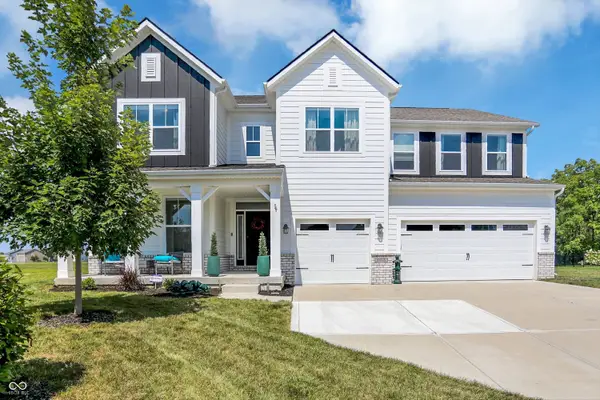 $569,000Active4 beds 4 baths4,460 sq. ft.
$569,000Active4 beds 4 baths4,460 sq. ft.10768 Boulder Ridge Drive, Brownsburg, IN 46112
MLS# 22054301Listed by: @PROPERTIES - New
 $495,000Active5 beds 3 baths3,048 sq. ft.
$495,000Active5 beds 3 baths3,048 sq. ft.6908 Collisi Place, Brownsburg, IN 46112
MLS# 22055800Listed by: UNITED REAL ESTATE INDPLS - New
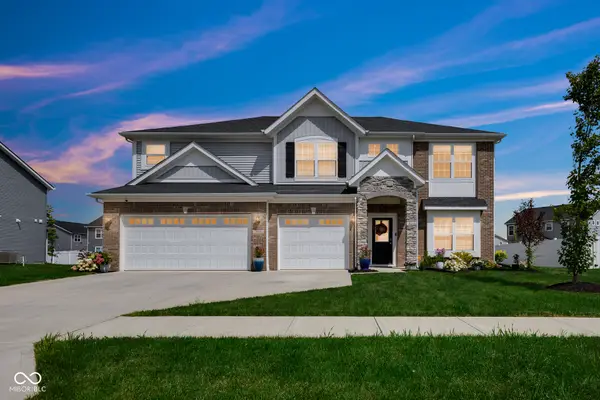 $585,000Active5 beds 3 baths3,332 sq. ft.
$585,000Active5 beds 3 baths3,332 sq. ft.7089 Symphony Drive, Brownsburg, IN 46112
MLS# 22054530Listed by: INDIANAPOLIS HOMES REALTY GROUP - New
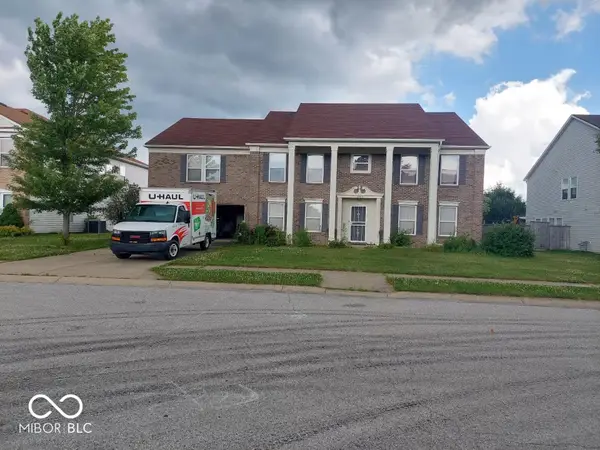 $349,999Active5 beds 3 baths4,440 sq. ft.
$349,999Active5 beds 3 baths4,440 sq. ft.10765 Broadlands Drive, Brownsburg, IN 46112
MLS# 22055278Listed by: UNREAL ESTATE LLC - New
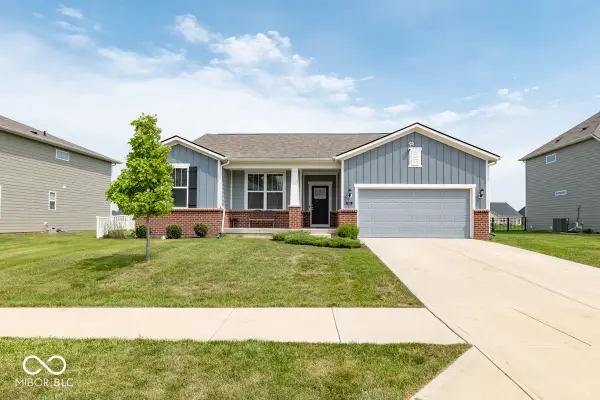 $529,000Active4 beds 3 baths3,838 sq. ft.
$529,000Active4 beds 3 baths3,838 sq. ft.5810 Flagler Lane, Brownsburg, IN 46112
MLS# 22038873Listed by: COMPASS INDIANA, LLC  $340,000Pending5 beds 3 baths2,532 sq. ft.
$340,000Pending5 beds 3 baths2,532 sq. ft.1233 River Ridge Drive, Brownsburg, IN 46112
MLS# 22052498Listed by: @PROPERTIES
