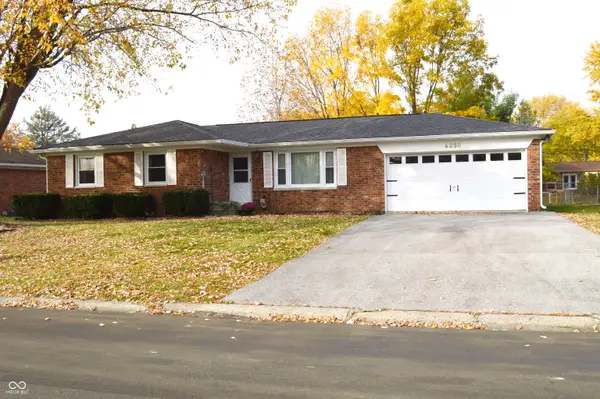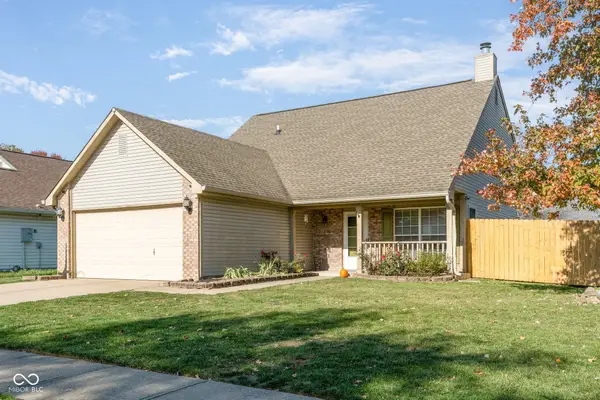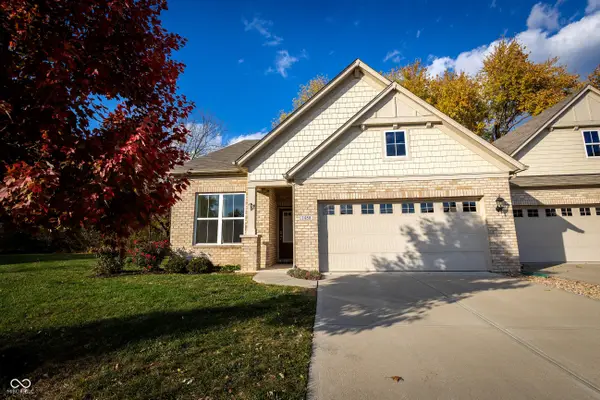10112 Split Rock Way, Brownsburg, IN 46112
Local realty services provided by:Better Homes and Gardens Real Estate Gold Key
10112 Split Rock Way,Brownsburg, IN 46112
$299,800
- 3 Beds
- 2 Baths
- 1,858 sq. ft.
- Single family
- Pending
Listed by: richard bradford
Office: re/max centerstone
MLS#:22042136
Source:IN_MIBOR
Price summary
- Price:$299,800
- Price per sq. ft.:$161.36
About this home
NOW is your chance! MOVE IN READY home with new carpet and newer flooring throughout. EXCEPTIONAL price to make the decision easy. A 3 car garage in Brownsburg at this price just doesn't happen. The time to act is now! Large eat in kitchen with stainless steel appliances, large island, lots of counter space, sink with window overlooking backyard and HUGE pantry! Additional green space to rear for nicer visuals. Nice sized backyard is partially fenced in. Perfect for a small dog, but could be adjusted as needed for more yard or removed for access to green space. Updates in bathrooms. Primary bedroom has an incredible walk in closet and private bathroom with dual vanity and walk in shower. Semi split floor plan is perfect for a home office. THREE CAR GARAGE (with FULL 3 car drive way) has 220v outlet for FAST EV charging, utility sink and a service door for easy access toward backyard. Easy commutes. Close to shopping and restaurants. Neighborhood with walking trails through wooded areas, swimming pool, basketball courts and playground. If you've been waiting for the right opportunity at a great price, the wait is over!
Contact an agent
Home facts
- Year built:2003
- Listing ID #:22042136
- Added:159 day(s) ago
- Updated:November 11, 2025 at 08:51 AM
Rooms and interior
- Bedrooms:3
- Total bathrooms:2
- Full bathrooms:2
- Living area:1,858 sq. ft.
Heating and cooling
- Cooling:Central Electric
- Heating:Forced Air
Structure and exterior
- Year built:2003
- Building area:1,858 sq. ft.
- Lot area:0.18 Acres
Utilities
- Water:Public Water
Finances and disclosures
- Price:$299,800
- Price per sq. ft.:$161.36
New listings near 10112 Split Rock Way
- New
 $245,000Active2 beds 2 baths1,128 sq. ft.
$245,000Active2 beds 2 baths1,128 sq. ft.212 Hamilton Street, Brownsburg, IN 46112
MLS# 22071967Listed by: F.C. TUCKER COMPANY - New
 $560,000Active6 beds 6 baths4,288 sq. ft.
$560,000Active6 beds 6 baths4,288 sq. ft.7662 Innismore Drive, Brownsburg, IN 46112
MLS# 22072680Listed by: OPENDOOR BROKERAGE LLC - New
 $355,000Active3 beds 3 baths1,888 sq. ft.
$355,000Active3 beds 3 baths1,888 sq. ft.1617 Cottongrass Drive, Brownsburg, IN 46112
MLS# 22072610Listed by: WHITE STAG REALTY, LLC - New
 $199,500Active3 beds 1 baths925 sq. ft.
$199,500Active3 beds 1 baths925 sq. ft.448 Murphy Lane, Brownsburg, IN 46112
MLS# 22072598Listed by: HOMES & HOMESITES - New
 $289,900Active3 beds 2 baths1,512 sq. ft.
$289,900Active3 beds 2 baths1,512 sq. ft.4350 Aspen Drive, Brownsburg, IN 46112
MLS# 22072331Listed by: GRAND REALTY SERVICES, LLC - New
 $479,900Active4 beds 3 baths2,834 sq. ft.
$479,900Active4 beds 3 baths2,834 sq. ft.7066 Symphony Drive, Brownsburg, IN 46112
MLS# 22072456Listed by: HOMETRAIL REALTY LLC - New
 $319,900Active4 beds 3 baths2,007 sq. ft.
$319,900Active4 beds 3 baths2,007 sq. ft.760 Rose Lane, Brownsburg, IN 46112
MLS# 22072416Listed by: F.C. TUCKER COMPANY - New
 $725,000Active5 beds 4 baths4,585 sq. ft.
$725,000Active5 beds 4 baths4,585 sq. ft.6464 Terrill Lane, Brownsburg, IN 46112
MLS# 22071321Listed by: THE STEWART HOME GROUP - New
 $310,000Active2 beds 3 baths1,753 sq. ft.
$310,000Active2 beds 3 baths1,753 sq. ft.1488 Hideaway Circle, Brownsburg, IN 46112
MLS# 22069124Listed by: CARPENTER, REALTORS - New
 $379,900Active5 beds 3 baths2,704 sq. ft.
$379,900Active5 beds 3 baths2,704 sq. ft.1127 Statesman Drive, Brownsburg, IN 46112
MLS# 22070880Listed by: CENTURY 21 SCHEETZ
