1206 Brownswood Drive, Brownsburg, IN 46112
Local realty services provided by:Better Homes and Gardens Real Estate Gold Key
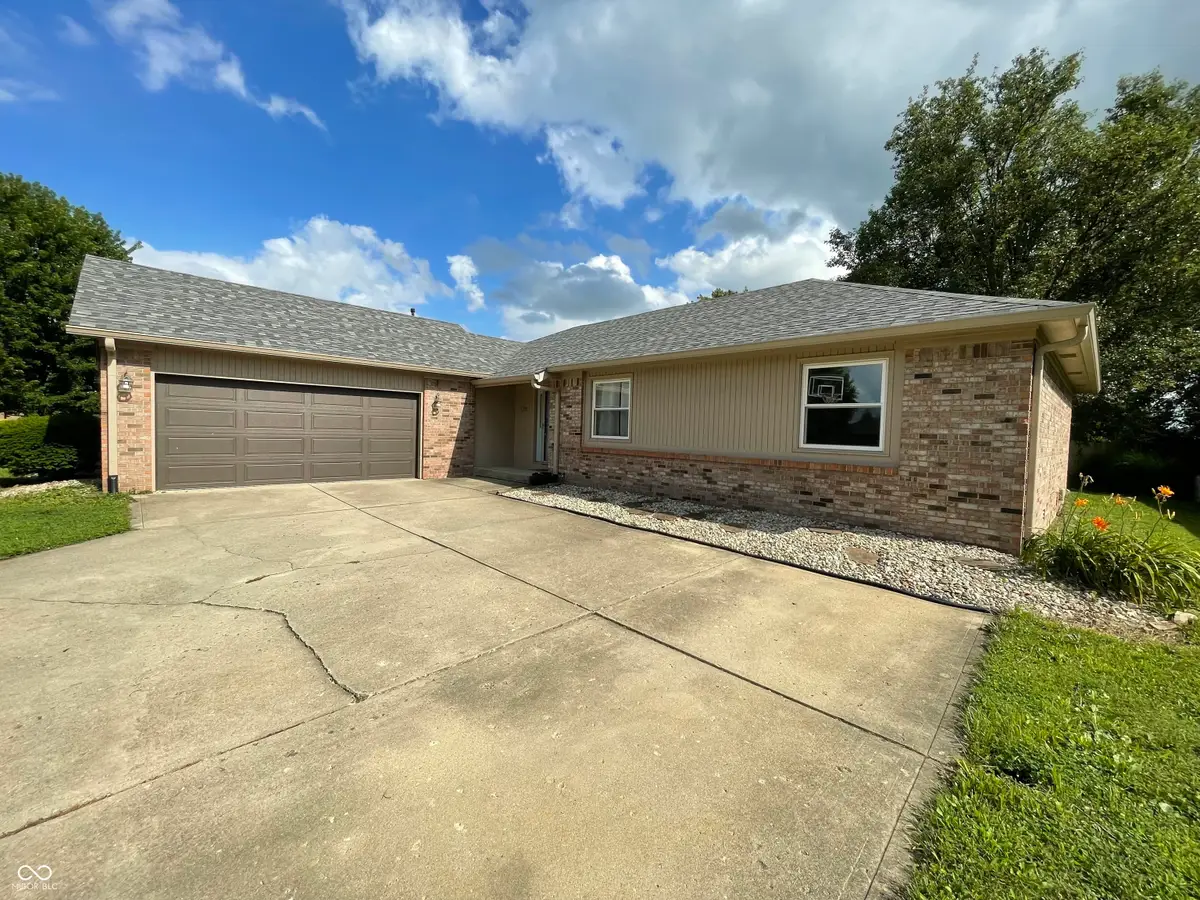


1206 Brownswood Drive,Brownsburg, IN 46112
$315,000
- 3 Beds
- 2 Baths
- 1,760 sq. ft.
- Single family
- Pending
Listed by:casey price
Office:compass indiana, llc.
MLS#:22047307
Source:IN_MIBOR
Price summary
- Price:$315,000
- Price per sq. ft.:$178.98
About this home
Fabulous Brownsburg location at 1206 Brownswood DR, Brownsburg, IN, with NO HOA! Enjoy endless sidewalk connectivity to Brownsburg schools & sporting events, the B&O trail, Williams Park, Brownsburg Public Library, and Main Street shopping and dining all within 1 mile of this low-maintenance brick ranch in an established neighborhood. The primary living room has a vaulted beamed ceiling, creating an airy and expansive atmosphere, while the secondary living space features the opportunity to cozy up by the gas fireplace framed by the elegance of built-in shelves that offer both display and storage opportunities. From the comfort of the dining room, watch for birds and butterflies visiting the pollinator garden year-round. The kitchen features stone countertops and a peninsula, providing both beauty and functionality for meal preparation and casual dining. Step outside to discover the generous backyard with mature trees and plenty of recreation and relaxation opportunities with a deck that extends the outdoor living space. The floor plan and exterior layout enhance the sense of space and connection throughout the 1760 square feet of living area, 2.5 car garage, and extended driveway. New furnace and AC in 2022, new vinyl easy-clean windows in 2022, and kitchen updates in 2023. Roof and guttering new in 2024. Several other important updates and upgrades within the last few years to give the next owners peace of mind and convenience in your new home!
Contact an agent
Home facts
- Year built:1991
- Listing Id #:22047307
- Added:48 day(s) ago
- Updated:August 04, 2025 at 03:10 PM
Rooms and interior
- Bedrooms:3
- Total bathrooms:2
- Full bathrooms:2
- Living area:1,760 sq. ft.
Heating and cooling
- Cooling:Central Electric
- Heating:Forced Air
Structure and exterior
- Year built:1991
- Building area:1,760 sq. ft.
- Lot area:0.32 Acres
Utilities
- Water:Public Water
Finances and disclosures
- Price:$315,000
- Price per sq. ft.:$178.98
New listings near 1206 Brownswood Drive
- New
 $469,900Active4 beds 4 baths4,317 sq. ft.
$469,900Active4 beds 4 baths4,317 sq. ft.1321 Mayapple Drive, Brownsburg, IN 46112
MLS# 22055977Listed by: CARPENTER, REALTORS - New
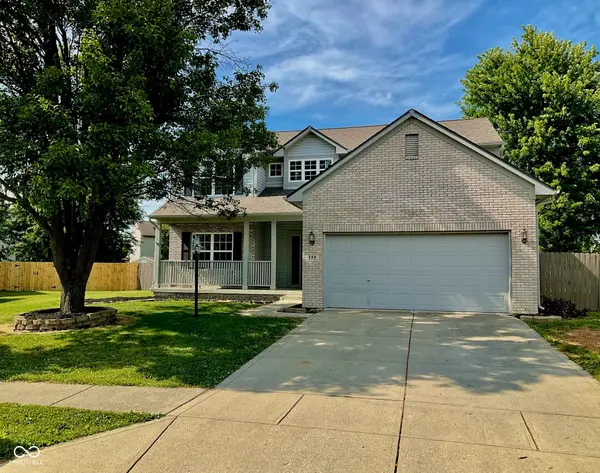 $369,900Active4 beds 3 baths2,170 sq. ft.
$369,900Active4 beds 3 baths2,170 sq. ft.298 Lazy Hollow Drive, Brownsburg, IN 46112
MLS# 21945031Listed by: BOXWOOD REALTY SERVICES, LLC - New
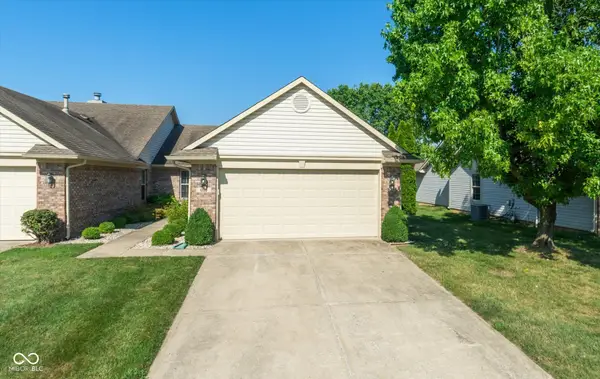 $245,000Active2 beds 2 baths1,233 sq. ft.
$245,000Active2 beds 2 baths1,233 sq. ft.1208 Whittington Drive, Brownsburg, IN 46112
MLS# 22055966Listed by: TOP SHELF HOMES - Open Sun, 12 to 2pmNew
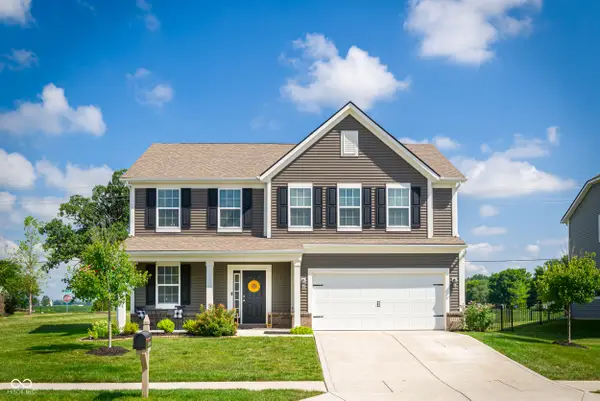 $399,000Active3 beds 3 baths2,398 sq. ft.
$399,000Active3 beds 3 baths2,398 sq. ft.10848 Sablecliff Way, Brownsburg, IN 46112
MLS# 22054765Listed by: @PROPERTIES - New
 $210,000Active3 beds 2 baths1,196 sq. ft.
$210,000Active3 beds 2 baths1,196 sq. ft.631 Muirfield Drive, Brownsburg, IN 46112
MLS# 22056168Listed by: WEICHERT, REALTORS - LAWSON & CO. - New
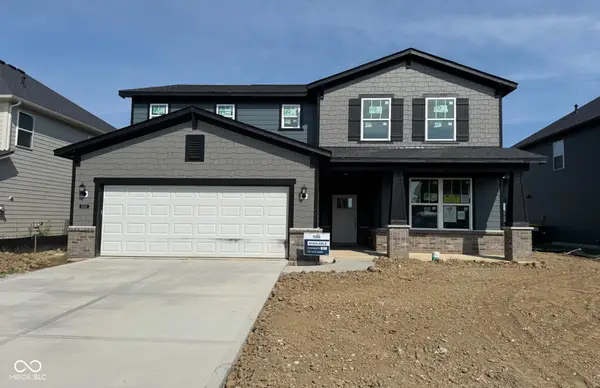 $439,900Active3 beds 2 baths2,533 sq. ft.
$439,900Active3 beds 2 baths2,533 sq. ft.6839 Jacone Drive, Brownsburg, IN 46112
MLS# 22056234Listed by: PULTE REALTY OF INDIANA, LLC - Open Sat, 12 to 2pmNew
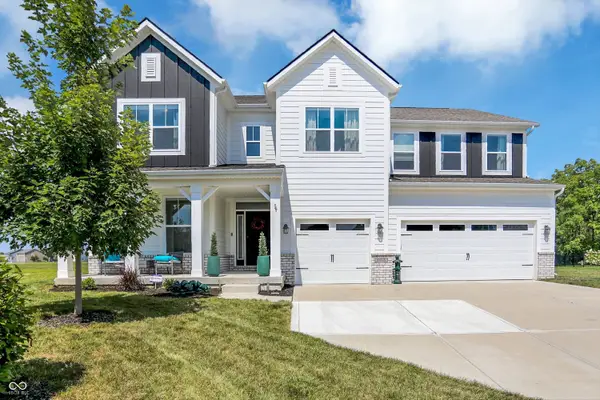 $569,000Active4 beds 4 baths4,460 sq. ft.
$569,000Active4 beds 4 baths4,460 sq. ft.10768 Boulder Ridge Drive, Brownsburg, IN 46112
MLS# 22054301Listed by: @PROPERTIES - New
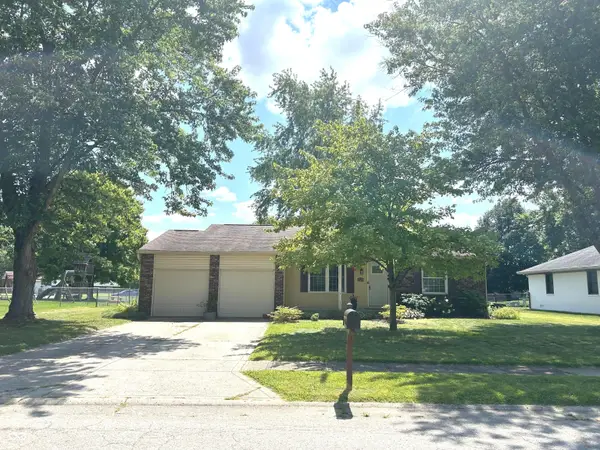 $250,000Active3 beds 2 baths1,320 sq. ft.
$250,000Active3 beds 2 baths1,320 sq. ft.1329 Brownswood Drive, Brownsburg, IN 46112
MLS# 22056041Listed by: F.C. TUCKER COMPANY - Open Sat, 12 to 2pmNew
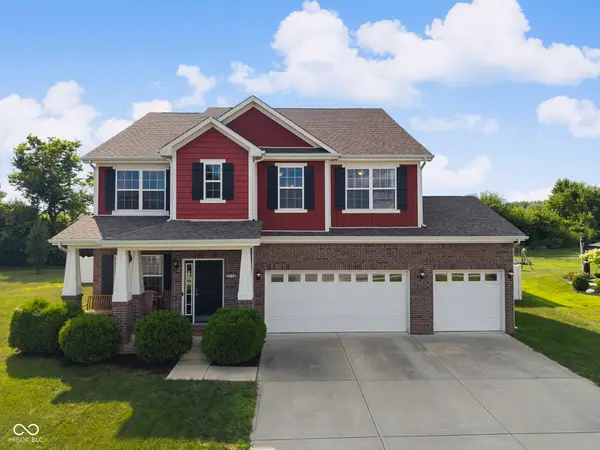 $499,999Active4 beds 4 baths4,549 sq. ft.
$499,999Active4 beds 4 baths4,549 sq. ft.2712 Odell Street, Brownsburg, IN 46112
MLS# 22055617Listed by: HOME BOUND REAL ESTATE LLC  $195,000Pending2 beds 1 baths784 sq. ft.
$195,000Pending2 beds 1 baths784 sq. ft.108 Lincoln Avenue, Brownsburg, IN 46112
MLS# 22055828Listed by: EXP REALTY, LLC
