1844 Creekside Drive, Brownsburg, IN 46112
Local realty services provided by:Better Homes and Gardens Real Estate Gold Key
Listed by: josh latham
Office: re/max advanced realty
MLS#:22051160
Source:IN_MIBOR
Price summary
- Price:$399,900
- Price per sq. ft.:$134.33
About this home
Nestled at 1844 Creekside DR,, this single-family home in Brownsburg offers an attractive property in great condition, ready to welcome its new owners. Spanning two stories, this home provides a blend of comfort and practicality. Over the last 4 years, several updates have been done including a new roof, A/C & furnace, water heater, water softener, RO system, main level flooring windows. The heart of the home resides in its open floor plan, where the living room becomes a central gathering place, anchored by a fireplace that promises warmth and ambiance during cooler months, creating a cozy atmosphere for relaxation and conversation. The kitchen provides ample space for meal preparation and casual dining, becoming a hub for culinary creations and social interaction. The master bedroom is one of the main features in the house with its immense size, coupled with the primary bathroom which offers a double vanity, soaking tub, and separate stand-alone shower. Attached to that is a huge walkthrough closet. This residence provides four bedrooms and a laundry room for convenient upkeep of the home. The property also offers a newly fenced backyard, a shed, and a patio for outdoor recreation and storage. With 2977 square feet of living area on a 7800 square feet lot, this 2001-built residence provides ample space for comfortable living, enhanced by its thoughtful features and desirable location. Within minutes of I-74 for easy access into downtown Indy and within just a few minutes of downtown Brownsburg
Contact an agent
Home facts
- Year built:2001
- Listing ID #:22051160
- Added:152 day(s) ago
- Updated:December 17, 2025 at 10:28 PM
Rooms and interior
- Bedrooms:4
- Total bathrooms:3
- Full bathrooms:2
- Half bathrooms:1
- Living area:2,977 sq. ft.
Heating and cooling
- Cooling:Central Electric
- Heating:Forced Air
Structure and exterior
- Year built:2001
- Building area:2,977 sq. ft.
- Lot area:0.18 Acres
Utilities
- Water:Public Water
Finances and disclosures
- Price:$399,900
- Price per sq. ft.:$134.33
New listings near 1844 Creekside Drive
- New
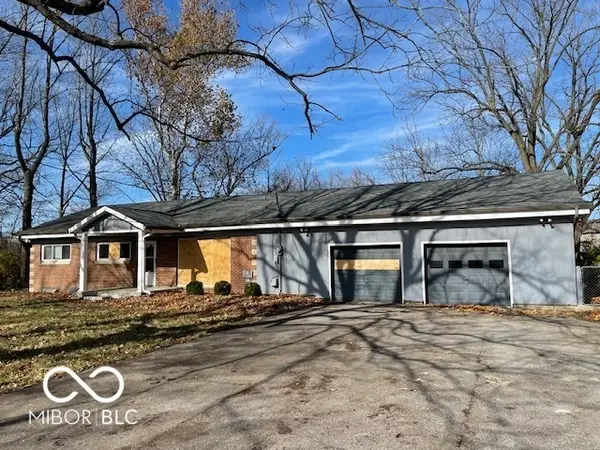 $195,000Active3 beds 2 baths1,972 sq. ft.
$195,000Active3 beds 2 baths1,972 sq. ft.10242 E County Road 650 N, Brownsburg, IN 46112
MLS# 22077205Listed by: RE/MAX ADVANCED REALTY - New
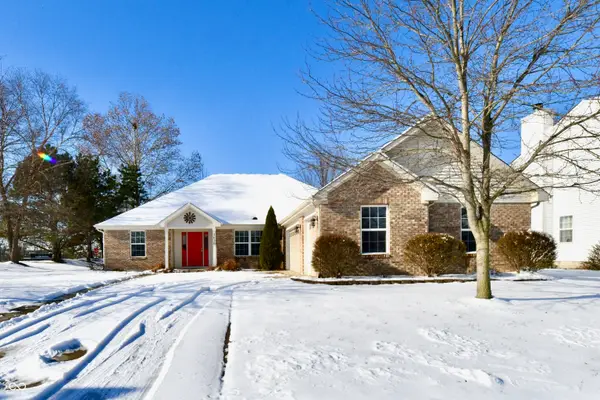 $325,000Active3 beds 2 baths2,114 sq. ft.
$325,000Active3 beds 2 baths2,114 sq. ft.1620 Cape Hatteras Trail, Brownsburg, IN 46112
MLS# 22076958Listed by: KELLER WILLIAMS INDY METRO S - New
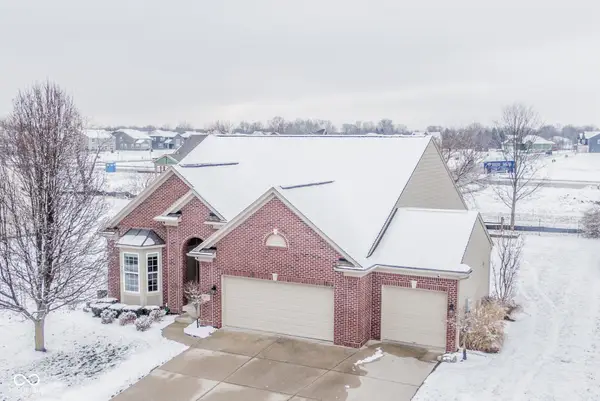 $520,000Active4 beds 3 baths4,246 sq. ft.
$520,000Active4 beds 3 baths4,246 sq. ft.1771 Falcon Way, Brownsburg, IN 46112
MLS# 22076856Listed by: INTEGRITY REAL ESTATE - New
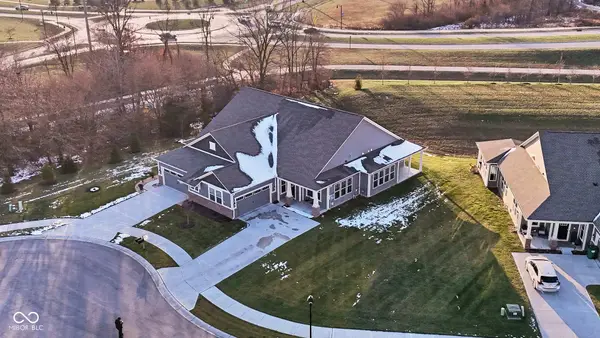 $344,900Active2 beds 2 baths1,878 sq. ft.
$344,900Active2 beds 2 baths1,878 sq. ft.3058 Sharon Circle, Brownsburg, IN 46112
MLS# 22076793Listed by: RESILIENT REALTY INVESTMENTS - New
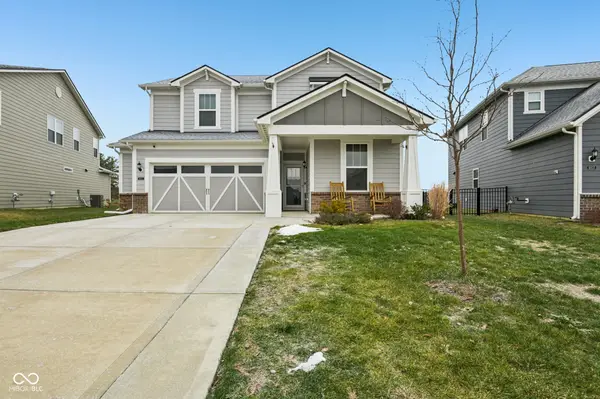 $444,900Active3 beds 3 baths2,426 sq. ft.
$444,900Active3 beds 3 baths2,426 sq. ft.6843 Sable Point Drive, Brownsburg, IN 46112
MLS# 22076754Listed by: F.C. TUCKER COMPANY - New
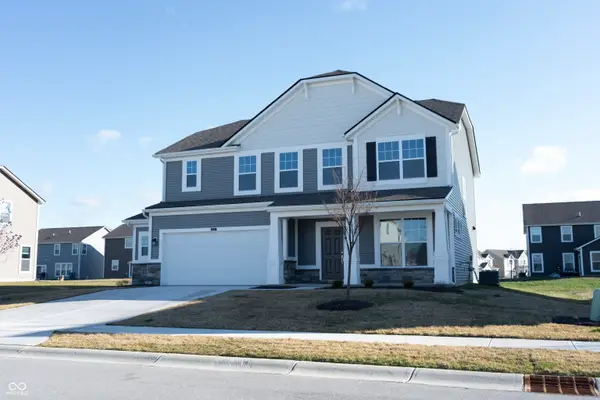 $435,000Active3 beds 3 baths2,336 sq. ft.
$435,000Active3 beds 3 baths2,336 sq. ft.6796 Highland Way, Brownsburg, IN 46112
MLS# 22066759Listed by: HORIZON REALTY GROUP LLC - New
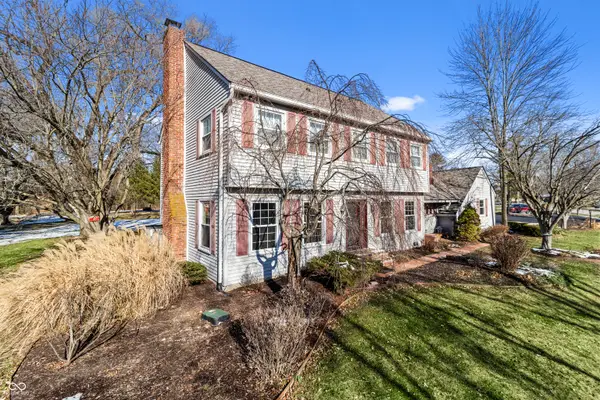 $635,000Active4 beds 3 baths2,476 sq. ft.
$635,000Active4 beds 3 baths2,476 sq. ft.5320 N County Road 600 E, Brownsburg, IN 46112
MLS# 22076595Listed by: EXP REALTY, LLC - New
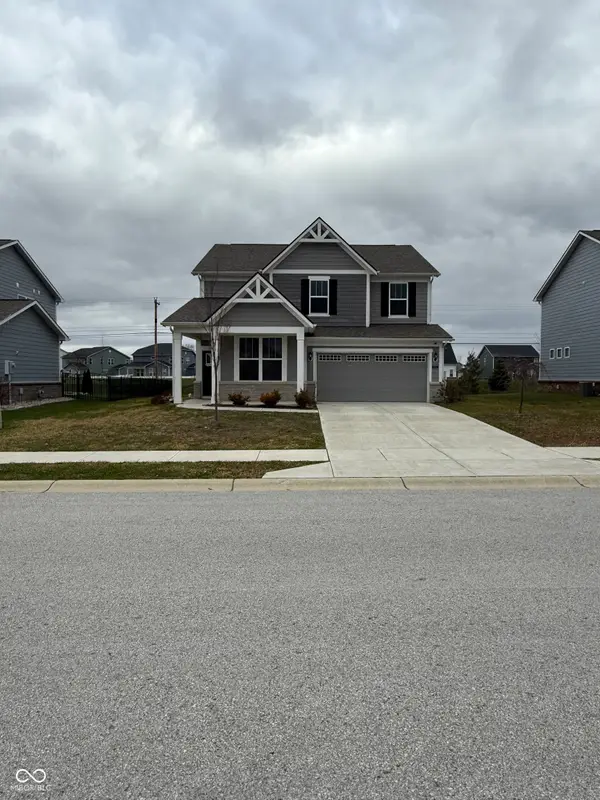 $450,000Active5 beds 3 baths2,775 sq. ft.
$450,000Active5 beds 3 baths2,775 sq. ft.6916 Diamondleaf Way, Brownsburg, IN 46112
MLS# 22076658Listed by: JMG INDIANA - New
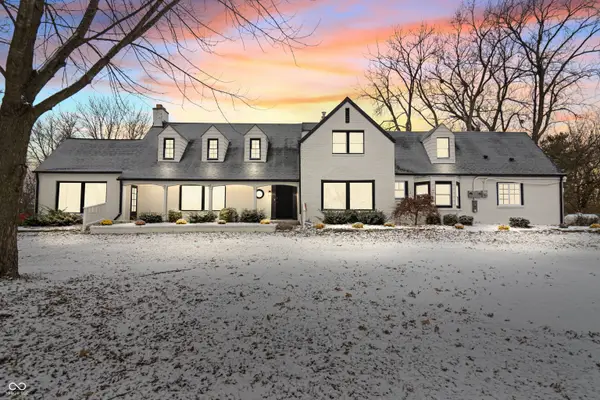 $475,000Active4 beds 5 baths3,378 sq. ft.
$475,000Active4 beds 5 baths3,378 sq. ft.2600 N Raceway Road, Indianapolis, IN 46234
MLS# 22073564Listed by: EXP REALTY, LLC - Open Sun, 1 to 3pmNew
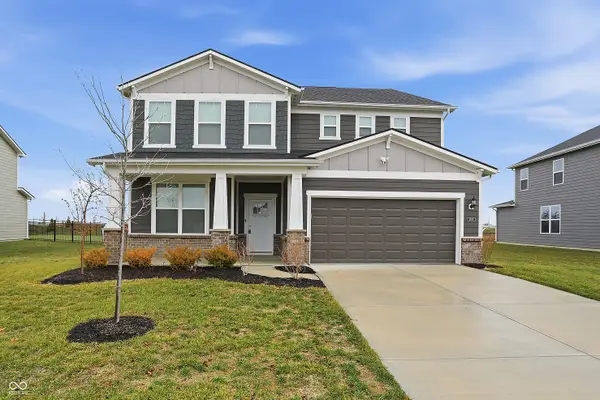 $443,000Active5 beds 3 baths2,873 sq. ft.
$443,000Active5 beds 3 baths2,873 sq. ft.6929 Hornbeam Circle, Brownsburg, IN 46112
MLS# 22076612Listed by: CENTURY 21 SCHEETZ
