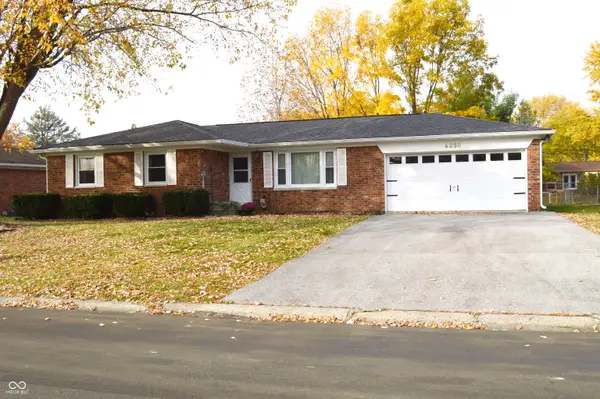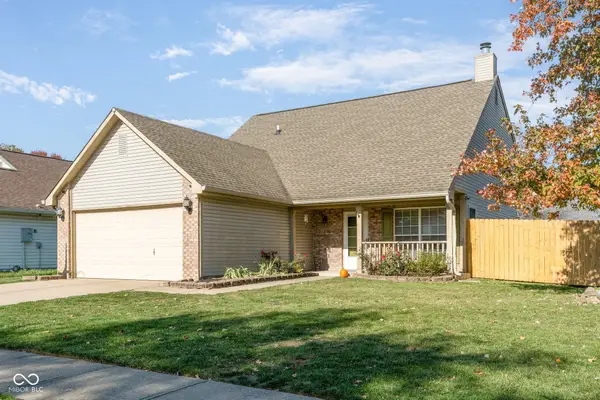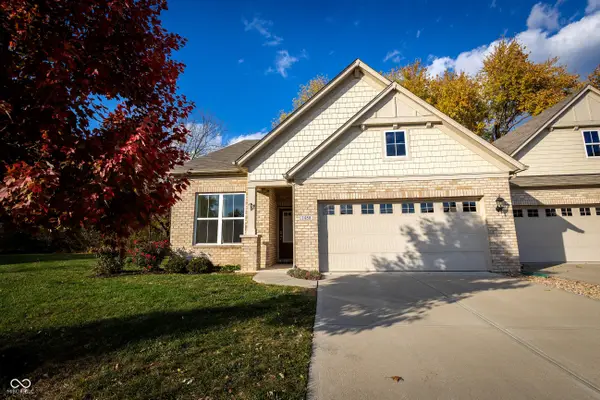3241 Fawn Circle, Brownsburg, IN 46112
Local realty services provided by:Better Homes and Gardens Real Estate Gold Key
3241 Fawn Circle,Brownsburg, IN 46112
$459,900
- 4 Beds
- 3 Baths
- 3,349 sq. ft.
- Single family
- Pending
Listed by: lisa kleinke
Office: pulte realty of indiana, llc.
MLS#:22029983
Source:IN_MIBOR
Price summary
- Price:$459,900
- Price per sq. ft.:$137.32
About this home
Welcome to the Westchester Model in Promenade. This home boasts open, inviting spaces that are perfect for both entertaining and everyday living. At its heart is a chef's dream kitchen, featuring a built-in wall oven and microwave, a 36" gas cooktop, a 36" vented canopy hood, 42" white cabinetry, Arctic White Quartz, an oversized island, and a spacious pantry. The kitchen seamlessly flows into a cozy cafe dining area and a gathering room with fireplace with granite surround. A versatile flex room with doors offers privacy for a home office or study. The Pulte Planning Center and Everyday Entry help keep life organized, completing the first level. Upstairs, unwind in the luxurious owner's suite with a tiled shower, a comfort-height vanity with granite countertops, and a roomy walk-in closet. Three additional bedrooms, each with walk-in closets, provide ample space. A spacious loft invites recreation and relaxation. The home also includes a three-car garage, offering ample storage and parking. The Promenade neighborhood offers direct access to the popular B&O Trail, walking paths, and a convenient location along Northfield Drive, less than a mile from Ronald Reagan Parkway. Residents enjoy proximity to Downtown Brownsburg, shopping, dining, and entertainment, with easy access to I-465 via I-74. Brownsburg Schools and included high-speed internet and TV through HOA fees make this community an ideal place to call home.
Contact an agent
Home facts
- Year built:2024
- Listing ID #:22029983
- Added:224 day(s) ago
- Updated:November 11, 2025 at 08:51 AM
Rooms and interior
- Bedrooms:4
- Total bathrooms:3
- Full bathrooms:2
- Half bathrooms:1
- Living area:3,349 sq. ft.
Heating and cooling
- Cooling:Central Electric
- Heating:Forced Air
Structure and exterior
- Year built:2024
- Building area:3,349 sq. ft.
- Lot area:0.21 Acres
Schools
- High school:Brownsburg High School
- Middle school:Brownsburg East Middle School
- Elementary school:Delaware Trail Elementary School
Utilities
- Water:Public Water
Finances and disclosures
- Price:$459,900
- Price per sq. ft.:$137.32
New listings near 3241 Fawn Circle
- New
 $245,000Active2 beds 2 baths1,128 sq. ft.
$245,000Active2 beds 2 baths1,128 sq. ft.212 Hamilton Street, Brownsburg, IN 46112
MLS# 22071967Listed by: F.C. TUCKER COMPANY - New
 $560,000Active6 beds 6 baths4,288 sq. ft.
$560,000Active6 beds 6 baths4,288 sq. ft.7662 Innismore Drive, Brownsburg, IN 46112
MLS# 22072680Listed by: OPENDOOR BROKERAGE LLC - New
 $355,000Active3 beds 3 baths1,888 sq. ft.
$355,000Active3 beds 3 baths1,888 sq. ft.1617 Cottongrass Drive, Brownsburg, IN 46112
MLS# 22072610Listed by: WHITE STAG REALTY, LLC - New
 $199,500Active3 beds 1 baths925 sq. ft.
$199,500Active3 beds 1 baths925 sq. ft.448 Murphy Lane, Brownsburg, IN 46112
MLS# 22072598Listed by: HOMES & HOMESITES - New
 $289,900Active3 beds 2 baths1,512 sq. ft.
$289,900Active3 beds 2 baths1,512 sq. ft.4350 Aspen Drive, Brownsburg, IN 46112
MLS# 22072331Listed by: GRAND REALTY SERVICES, LLC - New
 $479,900Active4 beds 3 baths2,834 sq. ft.
$479,900Active4 beds 3 baths2,834 sq. ft.7066 Symphony Drive, Brownsburg, IN 46112
MLS# 22072456Listed by: HOMETRAIL REALTY LLC - New
 $319,900Active4 beds 3 baths2,007 sq. ft.
$319,900Active4 beds 3 baths2,007 sq. ft.760 Rose Lane, Brownsburg, IN 46112
MLS# 22072416Listed by: F.C. TUCKER COMPANY - New
 $725,000Active5 beds 4 baths4,585 sq. ft.
$725,000Active5 beds 4 baths4,585 sq. ft.6464 Terrill Lane, Brownsburg, IN 46112
MLS# 22071321Listed by: THE STEWART HOME GROUP - New
 $310,000Active2 beds 3 baths1,753 sq. ft.
$310,000Active2 beds 3 baths1,753 sq. ft.1488 Hideaway Circle, Brownsburg, IN 46112
MLS# 22069124Listed by: CARPENTER, REALTORS - New
 $379,900Active5 beds 3 baths2,704 sq. ft.
$379,900Active5 beds 3 baths2,704 sq. ft.1127 Statesman Drive, Brownsburg, IN 46112
MLS# 22070880Listed by: CENTURY 21 SCHEETZ
