3747 Bellmore Drive, Brownsburg, IN 46112
Local realty services provided by:Better Homes and Gardens Real Estate Gold Key
Listed by:lora reynolds
Office:epique inc
MLS#:22056983
Source:IN_MIBOR
Price summary
- Price:$355,000
- Price per sq. ft.:$175.4
About this home
An exquisite all-brick standalone condo in the highly desirable Maple Grove subdivision! This beautifully crafted, single-level home features 3 spacious bedrooms, 2 full bathrooms, and is thoughtfully designed with wide hallways and bathrooms for true handicap accessibility. Step inside to discover a bright, open layout with abundant natural light streaming through large windows. The gourmet kitchen offers ample storage in the beautiful cabinets and pantry. The breakfast bar and the dining room are perfect for entertaining or relaxing. Enjoy the versatility of both a dedicated den and a sun room, ideal for a home office, hobby space, or guest area. The primary suite is a peaceful retreat with a generous walk-in closet and a spacious, accessible bathroom. Additional highlights include plentiful storage throughout, a convenient laundry room, and a meticulously kept attached garage. Maple Grove is known for its quiet streets, friendly neighbors, and beautifully maintained surroundings. You'll love the low-maintenance lifestyle, with home exterior maintenance, lawn care and snow removal included. Don't miss your chance to own this beautiful, high-quality home in one of Brownsburg's premier communities-schedule your private showing today!
Contact an agent
Home facts
- Year built:2011
- Listing ID #:22056983
- Added:52 day(s) ago
- Updated:October 07, 2025 at 07:41 AM
Rooms and interior
- Bedrooms:3
- Total bathrooms:2
- Full bathrooms:2
- Living area:2,024 sq. ft.
Heating and cooling
- Cooling:Central Electric
Structure and exterior
- Year built:2011
- Building area:2,024 sq. ft.
- Lot area:0.06 Acres
Utilities
- Water:Public Water
Finances and disclosures
- Price:$355,000
- Price per sq. ft.:$175.4
New listings near 3747 Bellmore Drive
- New
 $450,000Active4 beds 3 baths3,369 sq. ft.
$450,000Active4 beds 3 baths3,369 sq. ft.8001 Parkview, Brownsburg, IN 46112
MLS# 22066640Listed by: WEICHERT REALTORS COOPER GROUP INDY - New
 $314,319Active3 beds 2 baths1,415 sq. ft.
$314,319Active3 beds 2 baths1,415 sq. ft.8524 Goldfinch Road, Brownsburg, IN 46112
MLS# 22066601Listed by: F.C. TUCKER COMPANY - New
 $1,045,000Active5 beds 4 baths4,788 sq. ft.
$1,045,000Active5 beds 4 baths4,788 sq. ft.6872 E County Road 1000 N, Brownsburg, IN 46112
MLS# 22025164Listed by: F.C. TUCKER COMPANY - New
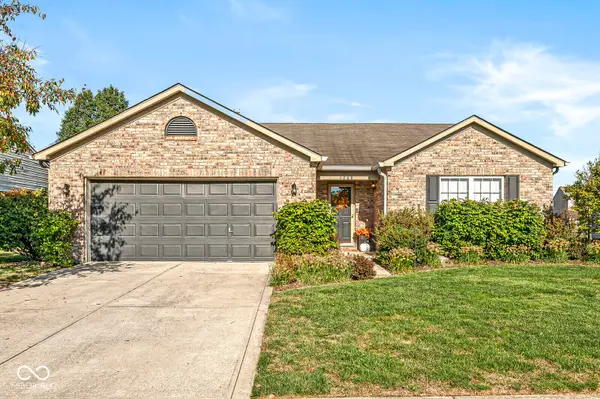 $290,000Active3 beds 2 baths1,483 sq. ft.
$290,000Active3 beds 2 baths1,483 sq. ft.1268 Summer Ridge Lane, Brownsburg, IN 46112
MLS# 22066505Listed by: COMPASS INDIANA, LLC - New
 $279,900Active3 beds 2 baths1,256 sq. ft.
$279,900Active3 beds 2 baths1,256 sq. ft.733 Chestnut Lane, Brownsburg, IN 46112
MLS# 22066669Listed by: F.C. TUCKER COMPANY - New
 $450,000Active3 beds 3 baths1,922 sq. ft.
$450,000Active3 beds 3 baths1,922 sq. ft.7080 E County Road 700 N, Brownsburg, IN 46112
MLS# 22065934Listed by: CARPENTER, REALTORS - New
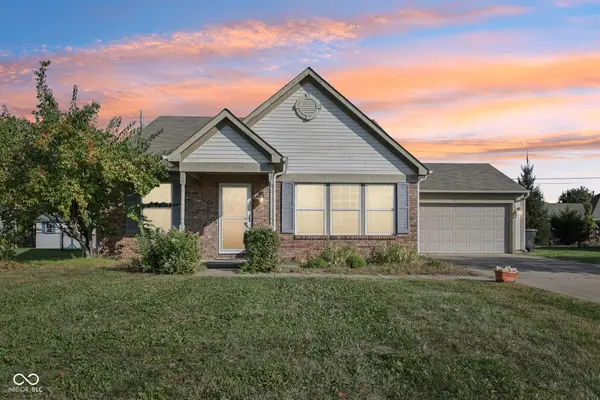 $309,000Active3 beds 2 baths1,200 sq. ft.
$309,000Active3 beds 2 baths1,200 sq. ft.470 Sycamore Street, Brownsburg, IN 46112
MLS# 22066544Listed by: HEROES PROPERTY GROUP - New
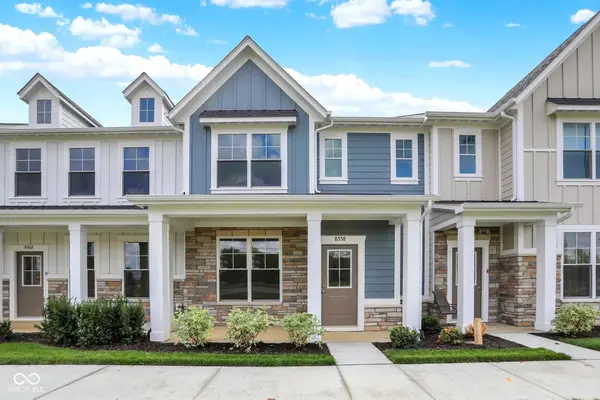 $304,619Active3 beds 2 baths1,415 sq. ft.
$304,619Active3 beds 2 baths1,415 sq. ft.8558 Goldfinch Road, Brownsburg, IN 46112
MLS# 22066553Listed by: CENTURY 21 SCHEETZ - New
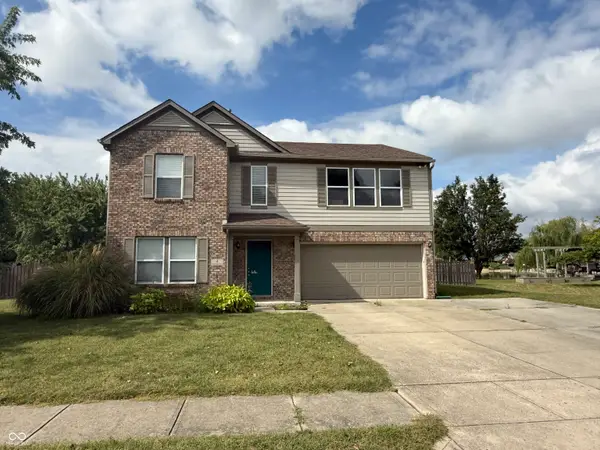 $305,000Active4 beds 3 baths2,504 sq. ft.
$305,000Active4 beds 3 baths2,504 sq. ft.4 Kimbrough Court, Brownsburg, IN 46112
MLS# 22066071Listed by: CARPENTER, REALTORS - New
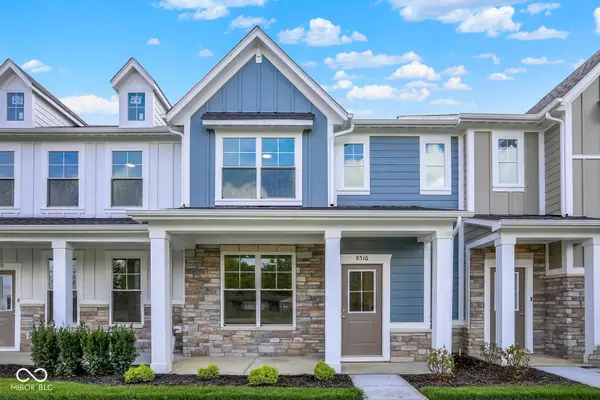 $307,319Active3 beds 2 baths1,414 sq. ft.
$307,319Active3 beds 2 baths1,414 sq. ft.8516 Goldfinch Road, Brownsburg, IN 46112
MLS# 22066375Listed by: F.C. TUCKER COMPANY
