3931 Wren Drive, Brownsburg, IN 46112
Local realty services provided by:Better Homes and Gardens Real Estate Gold Key
3931 Wren Drive,Brownsburg, IN 46112
$251,971
- 2 Beds
- 2 Baths
- 1,356 sq. ft.
- Townhouse
- Pending
Listed by:seija brown
Office:f.c. tucker company
MLS#:22040885
Source:IN_MIBOR
Price summary
- Price:$251,971
- Price per sq. ft.:$185.82
About this home
The Piper is a 2-story townhome with 2 bedrooms and 1.5 bathrooms. Welcome home to 1,356 sf of living space, with an open concept, spacious main floor featuring a great room, dining space, kitchen including a large island, and a powder bath. Walk outdoors to a spacious private courtyard and 2-ca garage. Upstairs you will find two large bedrooms, a hall bathroom with access to the owner's bedroom and separate sink area, and desirable 2nd floor laundry. We take pride in our high-performance energy efficient homes with a 10-year structural warranty, 4-year workmanship on the roof, windows that are Low E and Argon Gas with Energy Star North Central (NC) Rating and includes our Industry-Best Customer Care Program! HIGHLIGHTS: *Low Maintenance Living *Large Bedrooms with Walk-in Closets *Private Patio *Kitchen Island *2nd Floor Laundry *2-Car Garage *Stainless Steel Kitchen Appliances & Quartz Countertops *Covered Front Porch.
Contact an agent
Home facts
- Year built:2025
- Listing ID #:22040885
- Added:124 day(s) ago
- Updated:October 07, 2025 at 07:41 AM
Rooms and interior
- Bedrooms:2
- Total bathrooms:2
- Full bathrooms:1
- Half bathrooms:1
- Living area:1,356 sq. ft.
Heating and cooling
- Cooling:Central Electric
- Heating:Forced Air
Structure and exterior
- Year built:2025
- Building area:1,356 sq. ft.
- Lot area:0.05 Acres
Schools
- High school:Brownsburg High School
- Middle school:Brownsburg West Middle School
- Elementary school:Cardinal Elementary School
Utilities
- Water:Public Water
Finances and disclosures
- Price:$251,971
- Price per sq. ft.:$185.82
New listings near 3931 Wren Drive
- New
 $450,000Active4 beds 3 baths3,369 sq. ft.
$450,000Active4 beds 3 baths3,369 sq. ft.8001 Parkview, Brownsburg, IN 46112
MLS# 22066640Listed by: WEICHERT REALTORS COOPER GROUP INDY - New
 $314,319Active3 beds 2 baths1,415 sq. ft.
$314,319Active3 beds 2 baths1,415 sq. ft.8524 Goldfinch Road, Brownsburg, IN 46112
MLS# 22066601Listed by: F.C. TUCKER COMPANY - New
 $1,045,000Active5 beds 4 baths4,788 sq. ft.
$1,045,000Active5 beds 4 baths4,788 sq. ft.6872 E County Road 1000 N, Brownsburg, IN 46112
MLS# 22025164Listed by: F.C. TUCKER COMPANY - New
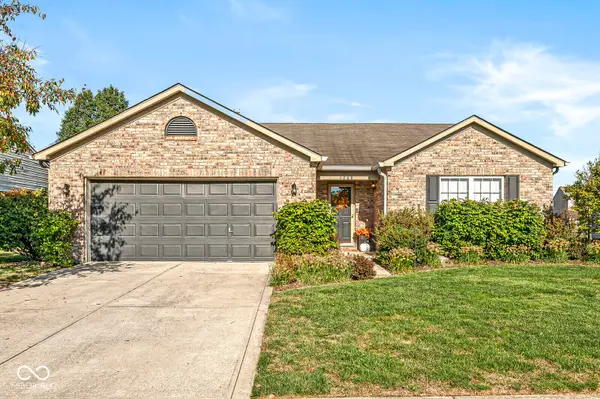 $290,000Active3 beds 2 baths1,483 sq. ft.
$290,000Active3 beds 2 baths1,483 sq. ft.1268 Summer Ridge Lane, Brownsburg, IN 46112
MLS# 22066505Listed by: COMPASS INDIANA, LLC - New
 $279,900Active3 beds 2 baths1,256 sq. ft.
$279,900Active3 beds 2 baths1,256 sq. ft.733 Chestnut Lane, Brownsburg, IN 46112
MLS# 22066669Listed by: F.C. TUCKER COMPANY - New
 $450,000Active3 beds 3 baths1,922 sq. ft.
$450,000Active3 beds 3 baths1,922 sq. ft.7080 E County Road 700 N, Brownsburg, IN 46112
MLS# 22065934Listed by: CARPENTER, REALTORS - New
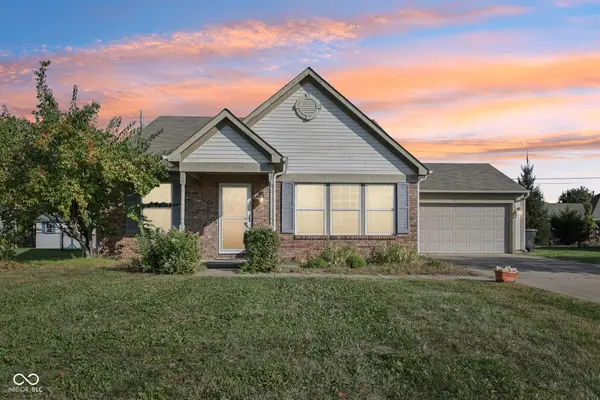 $309,000Active3 beds 2 baths1,200 sq. ft.
$309,000Active3 beds 2 baths1,200 sq. ft.470 Sycamore Street, Brownsburg, IN 46112
MLS# 22066544Listed by: HEROES PROPERTY GROUP - New
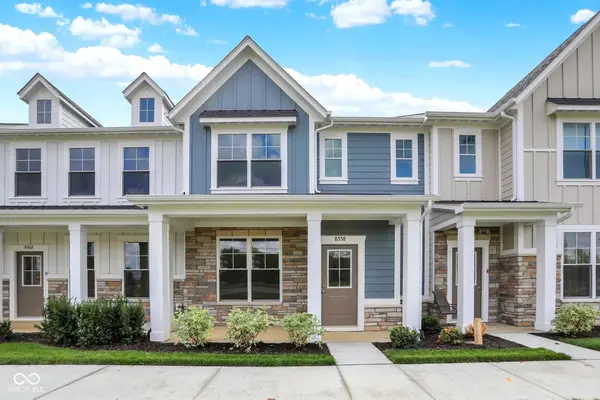 $304,619Active3 beds 2 baths1,415 sq. ft.
$304,619Active3 beds 2 baths1,415 sq. ft.8558 Goldfinch Road, Brownsburg, IN 46112
MLS# 22066553Listed by: CENTURY 21 SCHEETZ - New
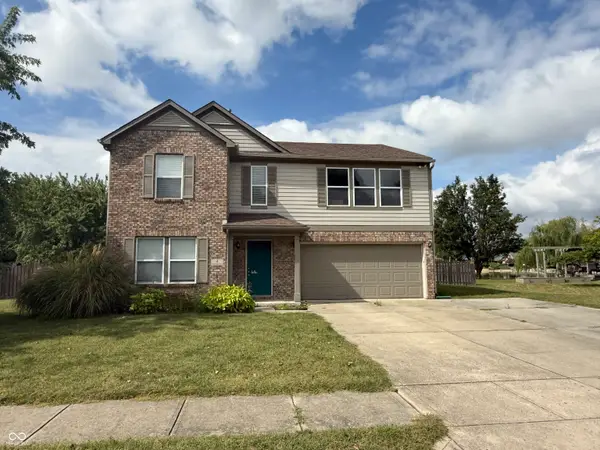 $305,000Active4 beds 3 baths2,504 sq. ft.
$305,000Active4 beds 3 baths2,504 sq. ft.4 Kimbrough Court, Brownsburg, IN 46112
MLS# 22066071Listed by: CARPENTER, REALTORS - New
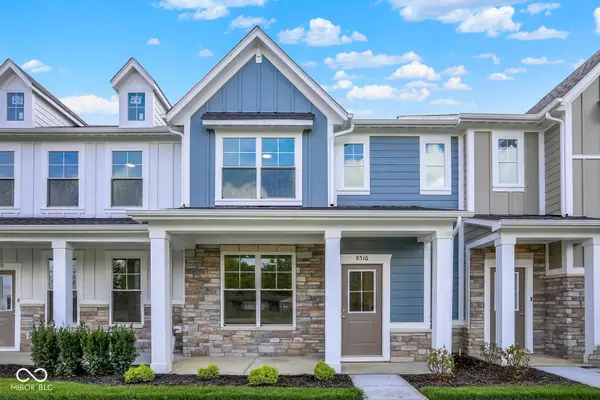 $307,319Active3 beds 2 baths1,414 sq. ft.
$307,319Active3 beds 2 baths1,414 sq. ft.8516 Goldfinch Road, Brownsburg, IN 46112
MLS# 22066375Listed by: F.C. TUCKER COMPANY
