3933 Wren Drive, Brownsburg, IN 46112
Local realty services provided by:Better Homes and Gardens Real Estate Gold Key
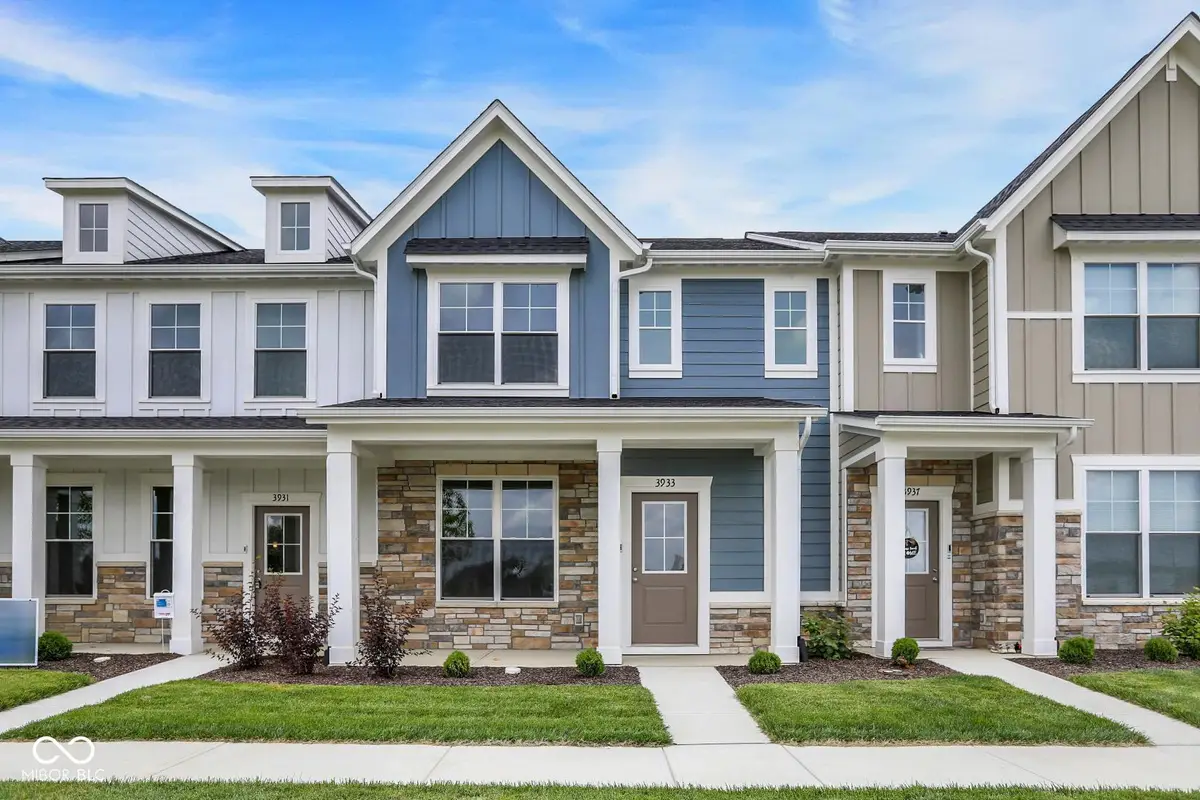

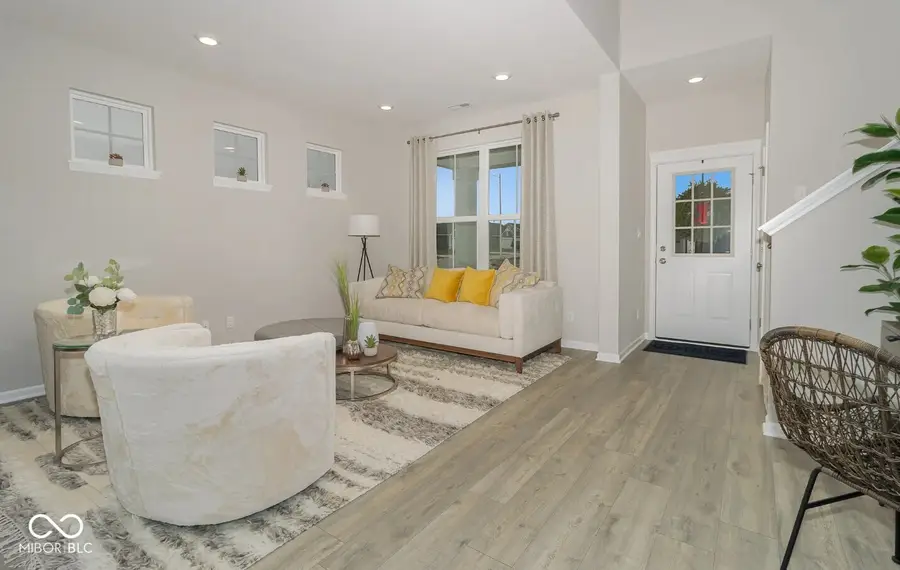
3933 Wren Drive,Brownsburg, IN 46112
$296,000
- 3 Beds
- 2 Baths
- 1,415 sq. ft.
- Townhouse
- Pending
Listed by:seija brown
Office:f.c. tucker company
MLS#:22046229
Source:IN_MIBOR
Price summary
- Price:$296,000
- Price per sq. ft.:$209.19
About this home
This 3-bedroom Adler is available now! The open concept main floor w/9' ceilings offers the perfect space to make your own. You'll love your new kitchen w/42" White cabinets, quartz countertops, and kitchen appliances, including the refrigerator. The main floor bedroom and a walk-in shower in the powder bath add convenience for a guest room, family member, or home office space. The 2nd floor features a generous sized owners' bedroom with walk in closet, bathroom and a 2nd bedroom. Luxury vinyl plank flooring throughout the main living area and upgraded carpet on the 2nd floor. A Ring doorbell, and low maintenance landscaping w/irrigation make this home complete. Enjoy peace of mind with the 10-year structural and 4-year workmanship on the roof warranties along with an industry best customer care program. Visit Talon Woods to view this floor plan. Highlights:-Private Courtyard-White Cabinets with Quartz Countertops -Stainless Steel Kitchen Appliances Included -Low Maintenance including Irrigation, Snow Removal and Lawn Maintenance -Connected Walking Paths and within a Mile from the B&O Trail-Main-floor Guest Room
Contact an agent
Home facts
- Year built:2025
- Listing Id #:22046229
- Added:55 day(s) ago
- Updated:July 20, 2025 at 11:40 PM
Rooms and interior
- Bedrooms:3
- Total bathrooms:2
- Full bathrooms:2
- Living area:1,415 sq. ft.
Heating and cooling
- Cooling:Central Electric
- Heating:Forced Air
Structure and exterior
- Year built:2025
- Building area:1,415 sq. ft.
- Lot area:0.05 Acres
Schools
- High school:Brownsburg High School
- Middle school:Brownsburg West Middle School
- Elementary school:Cardinal Elementary School
Utilities
- Water:Public Water
Finances and disclosures
- Price:$296,000
- Price per sq. ft.:$209.19
New listings near 3933 Wren Drive
- New
 $349,500Active2 beds 2 baths1,882 sq. ft.
$349,500Active2 beds 2 baths1,882 sq. ft.8686 Hudson Way, Brownsburg, IN 46112
MLS# 22056649Listed by: KELLER WILLIAMS INDY METRO S - New
 $469,900Active4 beds 4 baths4,317 sq. ft.
$469,900Active4 beds 4 baths4,317 sq. ft.1321 Mayapple Drive, Brownsburg, IN 46112
MLS# 22055977Listed by: CARPENTER, REALTORS - New
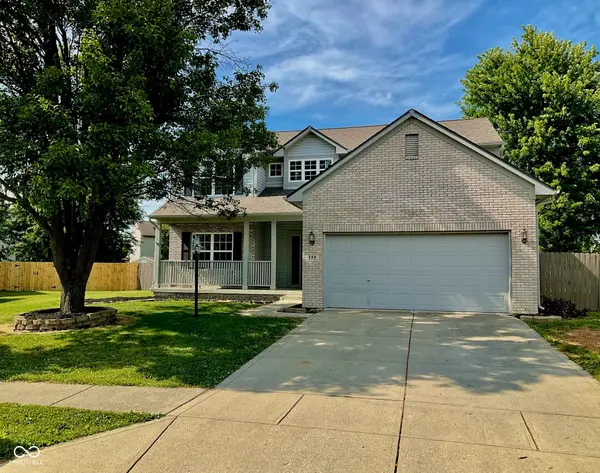 $369,900Active4 beds 3 baths2,170 sq. ft.
$369,900Active4 beds 3 baths2,170 sq. ft.298 Lazy Hollow Drive, Brownsburg, IN 46112
MLS# 21945031Listed by: BOXWOOD REALTY SERVICES, LLC - New
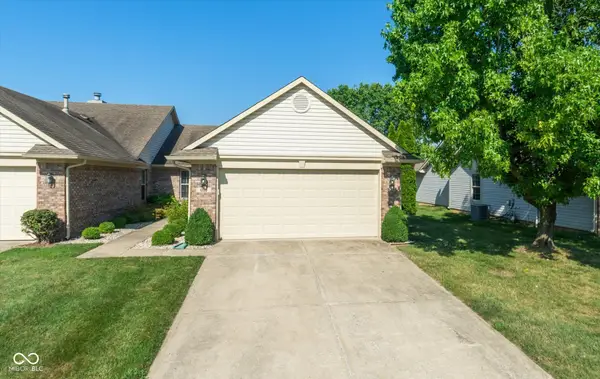 $245,000Active2 beds 2 baths1,233 sq. ft.
$245,000Active2 beds 2 baths1,233 sq. ft.1208 Whittington Drive, Brownsburg, IN 46112
MLS# 22055966Listed by: TOP SHELF HOMES - Open Sun, 12 to 2pmNew
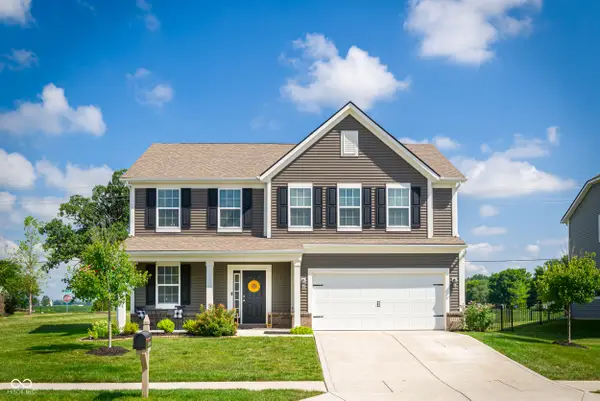 $399,000Active3 beds 3 baths2,398 sq. ft.
$399,000Active3 beds 3 baths2,398 sq. ft.10848 Sablecliff Way, Brownsburg, IN 46112
MLS# 22054765Listed by: @PROPERTIES - New
 $210,000Active3 beds 2 baths1,196 sq. ft.
$210,000Active3 beds 2 baths1,196 sq. ft.631 Muirfield Drive, Brownsburg, IN 46112
MLS# 22056168Listed by: WEICHERT, REALTORS - LAWSON & CO. - New
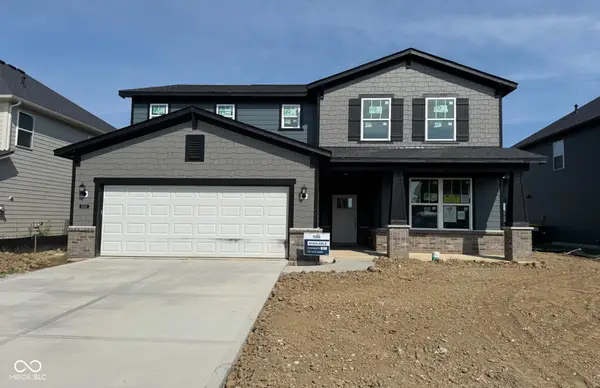 $439,900Active3 beds 2 baths2,533 sq. ft.
$439,900Active3 beds 2 baths2,533 sq. ft.6839 Jacone Drive, Brownsburg, IN 46112
MLS# 22056234Listed by: PULTE REALTY OF INDIANA, LLC - Open Sat, 12 to 2pmNew
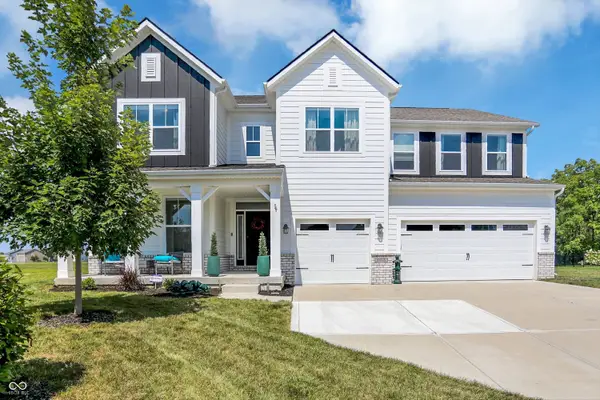 $569,000Active4 beds 4 baths4,460 sq. ft.
$569,000Active4 beds 4 baths4,460 sq. ft.10768 Boulder Ridge Drive, Brownsburg, IN 46112
MLS# 22054301Listed by: @PROPERTIES - New
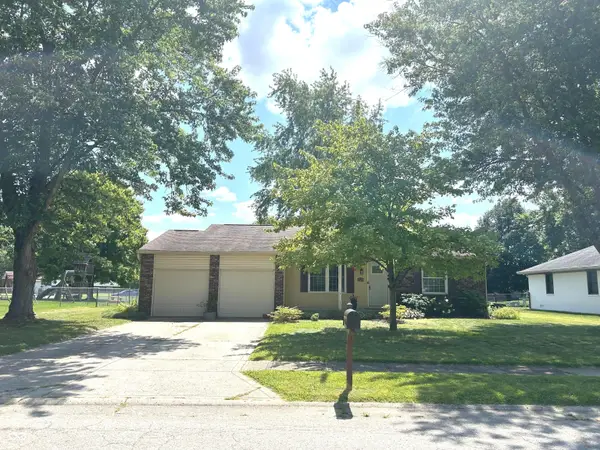 $250,000Active3 beds 2 baths1,320 sq. ft.
$250,000Active3 beds 2 baths1,320 sq. ft.1329 Brownswood Drive, Brownsburg, IN 46112
MLS# 22056041Listed by: F.C. TUCKER COMPANY - Open Sat, 12 to 2pmNew
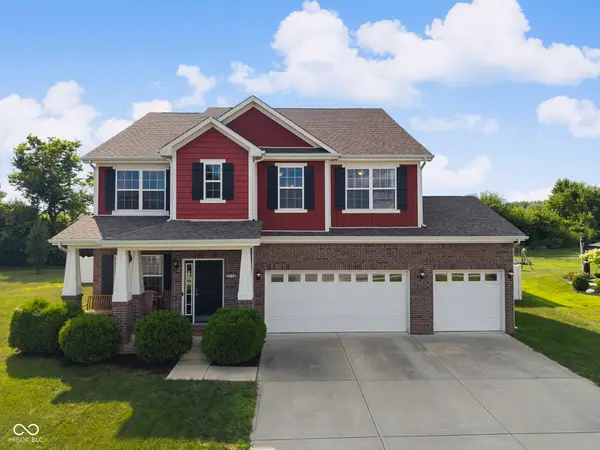 $499,999Active4 beds 4 baths4,549 sq. ft.
$499,999Active4 beds 4 baths4,549 sq. ft.2712 Odell Street, Brownsburg, IN 46112
MLS# 22055617Listed by: HOME BOUND REAL ESTATE LLC
