5412 Green Hills Drive, Brownsburg, IN 46112
Local realty services provided by:Better Homes and Gardens Real Estate Gold Key
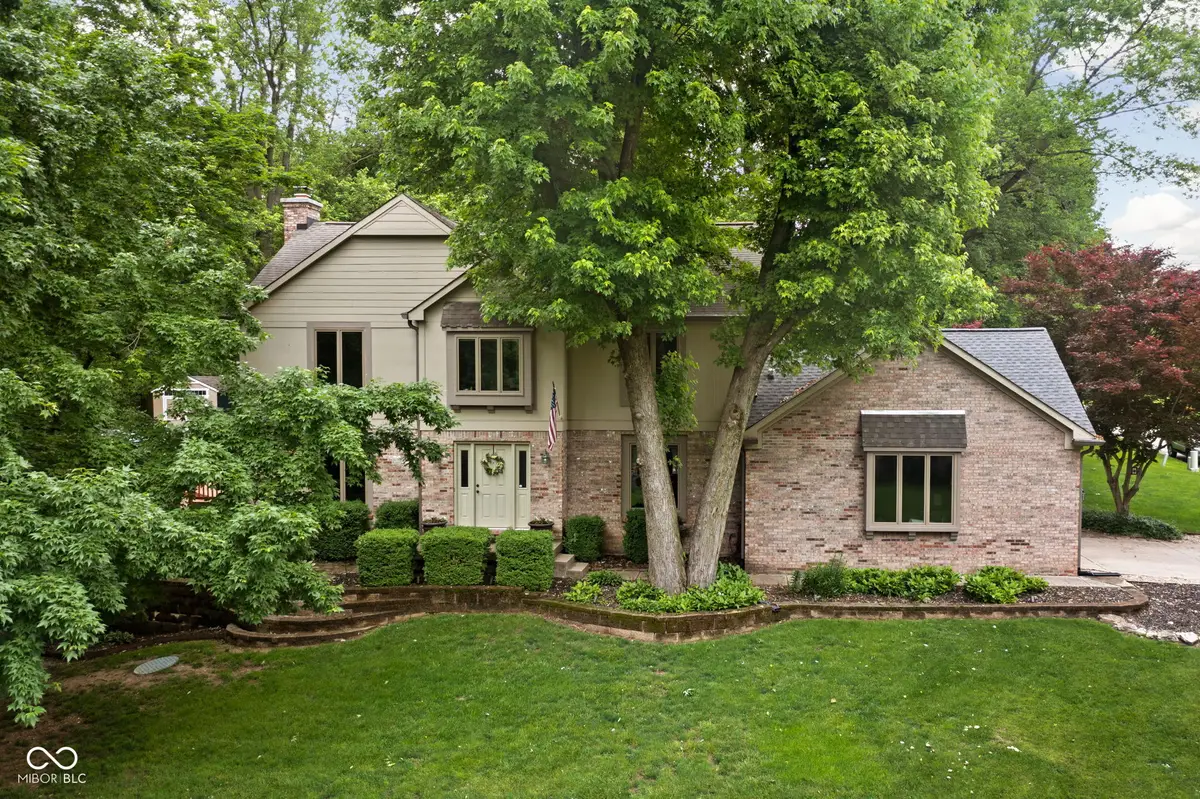
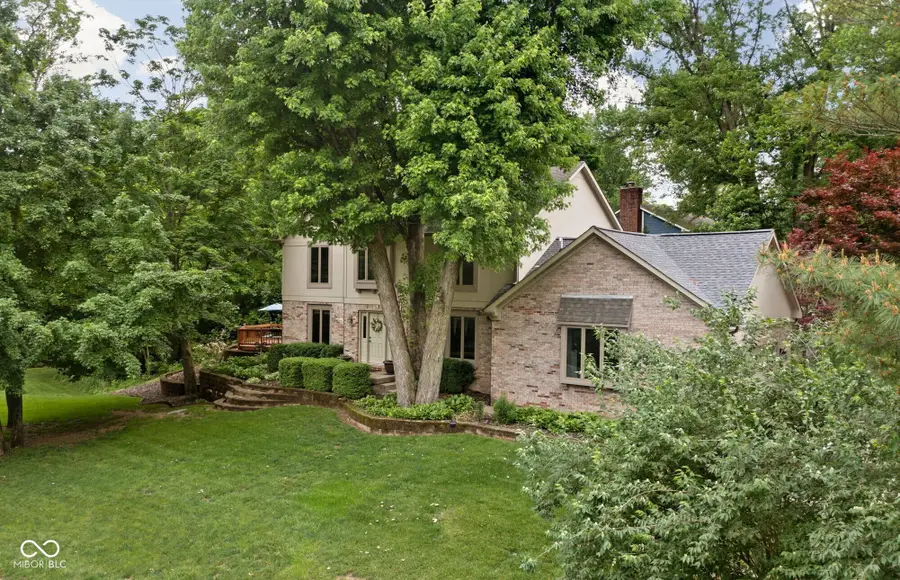
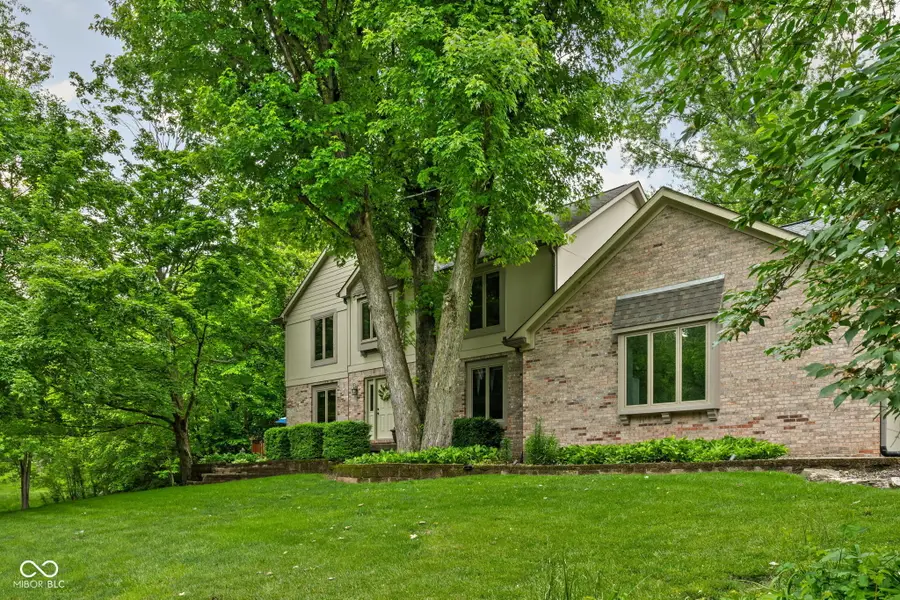
5412 Green Hills Drive,Brownsburg, IN 46112
$465,000
- 4 Beds
- 3 Baths
- 2,341 sq. ft.
- Single family
- Pending
Listed by:matthew reffeitt
Office:keller williams indy metro s
MLS#:22040621
Source:IN_MIBOR
Price summary
- Price:$465,000
- Price per sq. ft.:$198.63
About this home
Incredible Home in Much Desired Green Hills! Homes here Don't Come on the Market Often so Don't Miss this Amazing Opportunity in this Custom Built, Brick, 4 Bedroom 2.5 Bath 2-Story Beauty!! Super Brownsburg Location Offering Hard to Find Peace and Privacy yet Minutes Away from Shopping, Dining, Library, Parks, B&O Trail, Renovated Downtown, Highways for Easy Commute and Top Rated Brownsburg Schools!! Come Home to Your Own Piece of Paradise Offering Seclusion and Tranquility in this nearly 1 Acre Property with Woods, Small Creek on the West Side and Your Own Private Picnic/Campout Area!! The BackYard Also includes a Massive Custom Deck, Large Sports Court and Playground Area Great for Parties and Entertaining, and All of the Kids' Activities!! Fall in LOVE As You Step inside to the Spacious Tiled Entryway and into the Large Family Room with Gorgeous Beamed Ceiling and Beautiful Brick Wood Burning Fireplace! The Large Kitchen and Breakfast Area Features Solid Surface Countertops, Tile Floors, Pantry and Newer Stainless Appliances! There's also a Main Level "Flex Room" Perfect for Den, Office, Dining or 2nd Living Area! Upstairs are 4 Spacious Bedrooms including Nice Size Primary Suite with Cathedral Ceiling, Walk-in Closet and Large Bathroom with Double Vanity, Soaker Tub and Separate Shower! All of the Secondary Bedrooms and Good Size and the 4th Bedroom has its own Office Area! Garage is Nearly 600 Square Feet and has Workshop Area! Home is in Pristine Move-in Condition with New Carpet Throughout, New Pella Windows on all the Front Side of the home, New Front Door, Patio Door, Garage Service Door, Newer Water Heater, Fresh Paint and Much More!!
Contact an agent
Home facts
- Year built:1989
- Listing Id #:22040621
- Added:71 day(s) ago
- Updated:July 08, 2025 at 03:37 PM
Rooms and interior
- Bedrooms:4
- Total bathrooms:3
- Full bathrooms:2
- Half bathrooms:1
- Living area:2,341 sq. ft.
Heating and cooling
- Cooling:Central Electric
- Heating:Forced Air, High Efficiency (90%+ AFUE )
Structure and exterior
- Year built:1989
- Building area:2,341 sq. ft.
- Lot area:0.84 Acres
Utilities
- Water:Well
Finances and disclosures
- Price:$465,000
- Price per sq. ft.:$198.63
New listings near 5412 Green Hills Drive
- New
 $349,500Active2 beds 2 baths1,882 sq. ft.
$349,500Active2 beds 2 baths1,882 sq. ft.8686 Hudson Way, Brownsburg, IN 46112
MLS# 22056649Listed by: KELLER WILLIAMS INDY METRO S - New
 $469,900Active4 beds 4 baths4,317 sq. ft.
$469,900Active4 beds 4 baths4,317 sq. ft.1321 Mayapple Drive, Brownsburg, IN 46112
MLS# 22055977Listed by: CARPENTER, REALTORS - New
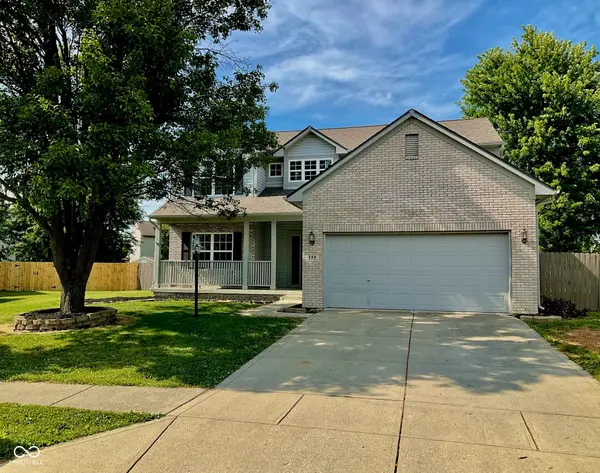 $369,900Active4 beds 3 baths2,170 sq. ft.
$369,900Active4 beds 3 baths2,170 sq. ft.298 Lazy Hollow Drive, Brownsburg, IN 46112
MLS# 21945031Listed by: BOXWOOD REALTY SERVICES, LLC - New
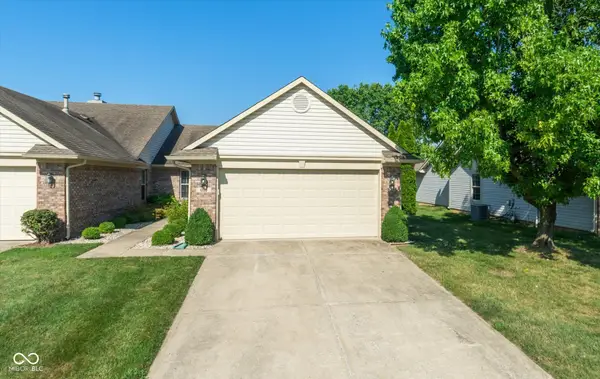 $245,000Active2 beds 2 baths1,233 sq. ft.
$245,000Active2 beds 2 baths1,233 sq. ft.1208 Whittington Drive, Brownsburg, IN 46112
MLS# 22055966Listed by: TOP SHELF HOMES - Open Sun, 12 to 2pmNew
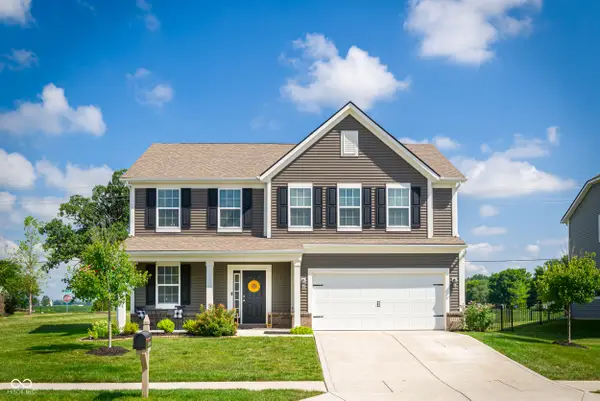 $399,000Active3 beds 3 baths2,398 sq. ft.
$399,000Active3 beds 3 baths2,398 sq. ft.10848 Sablecliff Way, Brownsburg, IN 46112
MLS# 22054765Listed by: @PROPERTIES - New
 $210,000Active3 beds 2 baths1,196 sq. ft.
$210,000Active3 beds 2 baths1,196 sq. ft.631 Muirfield Drive, Brownsburg, IN 46112
MLS# 22056168Listed by: WEICHERT, REALTORS - LAWSON & CO. - New
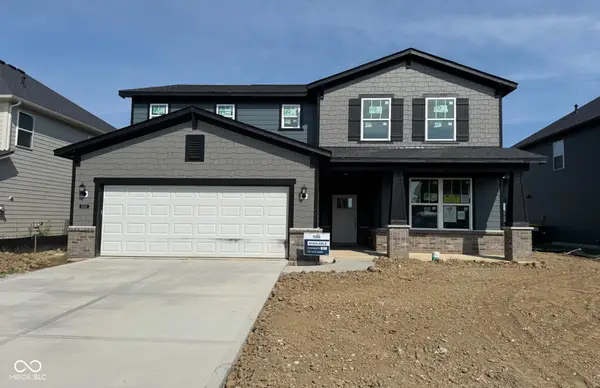 $439,900Active3 beds 2 baths2,533 sq. ft.
$439,900Active3 beds 2 baths2,533 sq. ft.6839 Jacone Drive, Brownsburg, IN 46112
MLS# 22056234Listed by: PULTE REALTY OF INDIANA, LLC - Open Sat, 12 to 2pmNew
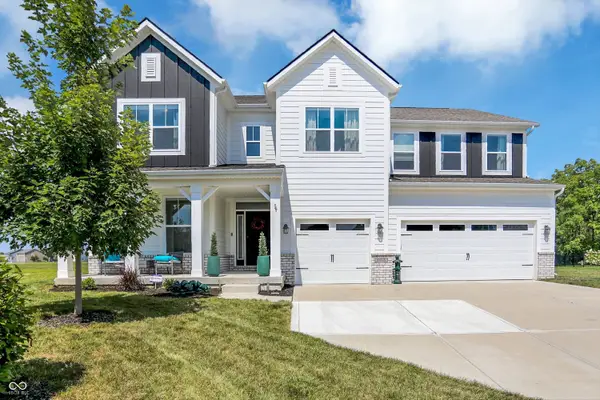 $569,000Active4 beds 4 baths4,460 sq. ft.
$569,000Active4 beds 4 baths4,460 sq. ft.10768 Boulder Ridge Drive, Brownsburg, IN 46112
MLS# 22054301Listed by: @PROPERTIES - New
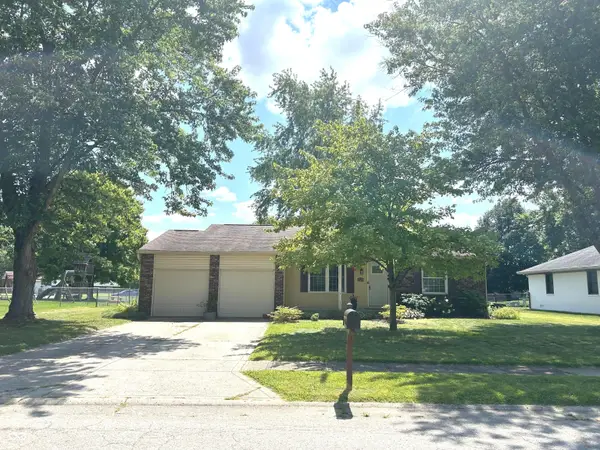 $250,000Active3 beds 2 baths1,320 sq. ft.
$250,000Active3 beds 2 baths1,320 sq. ft.1329 Brownswood Drive, Brownsburg, IN 46112
MLS# 22056041Listed by: F.C. TUCKER COMPANY - Open Sat, 12 to 2pmNew
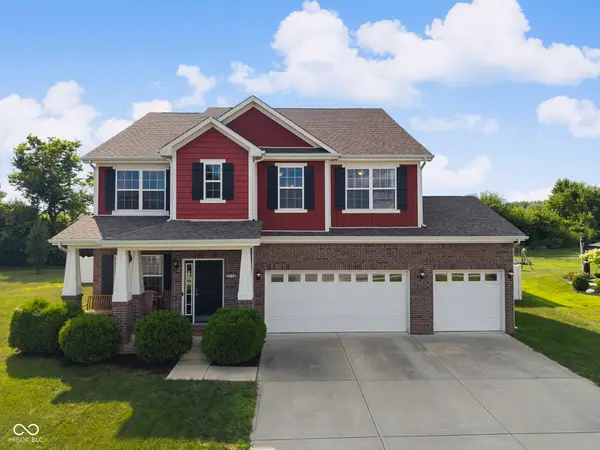 $499,999Active4 beds 4 baths4,549 sq. ft.
$499,999Active4 beds 4 baths4,549 sq. ft.2712 Odell Street, Brownsburg, IN 46112
MLS# 22055617Listed by: HOME BOUND REAL ESTATE LLC
