5450 Forest Glen Drive, Brownsburg, IN 46112
Local realty services provided by:Better Homes and Gardens Real Estate Gold Key
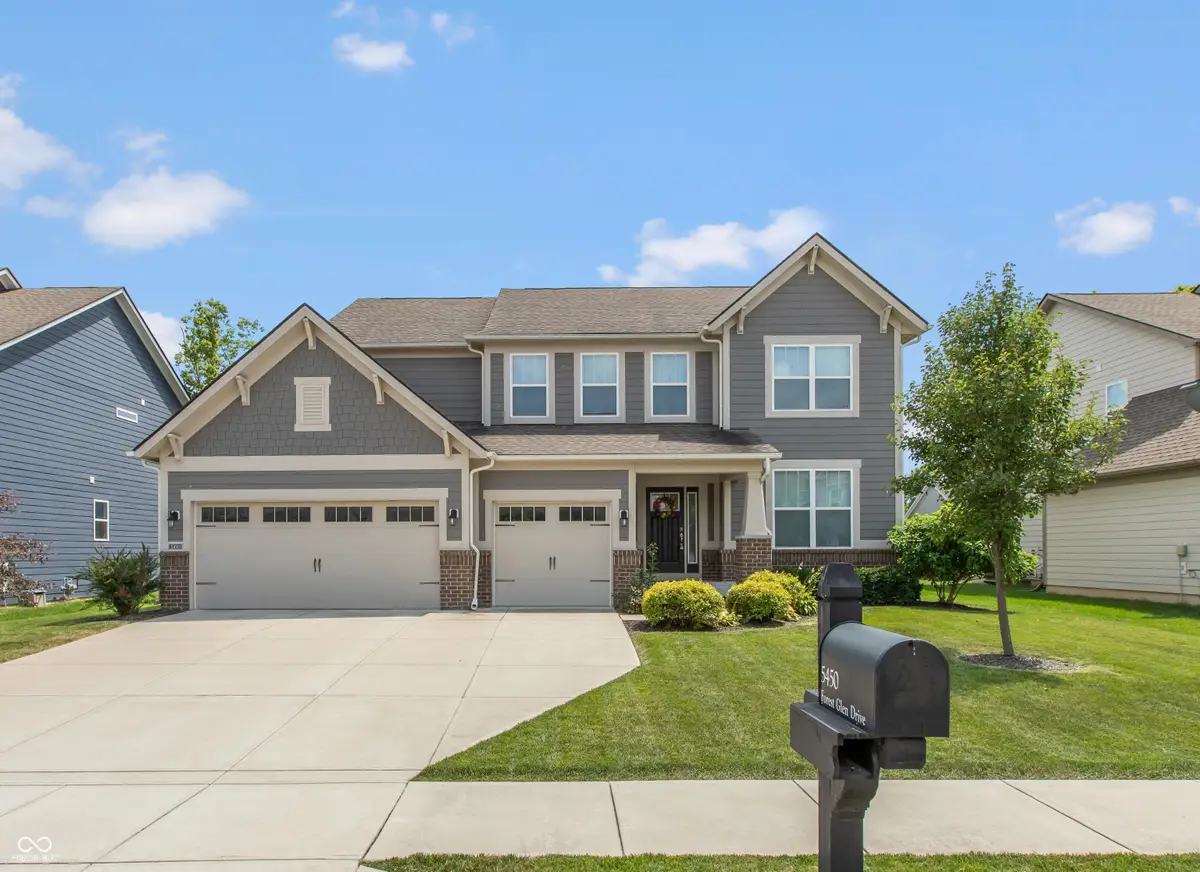
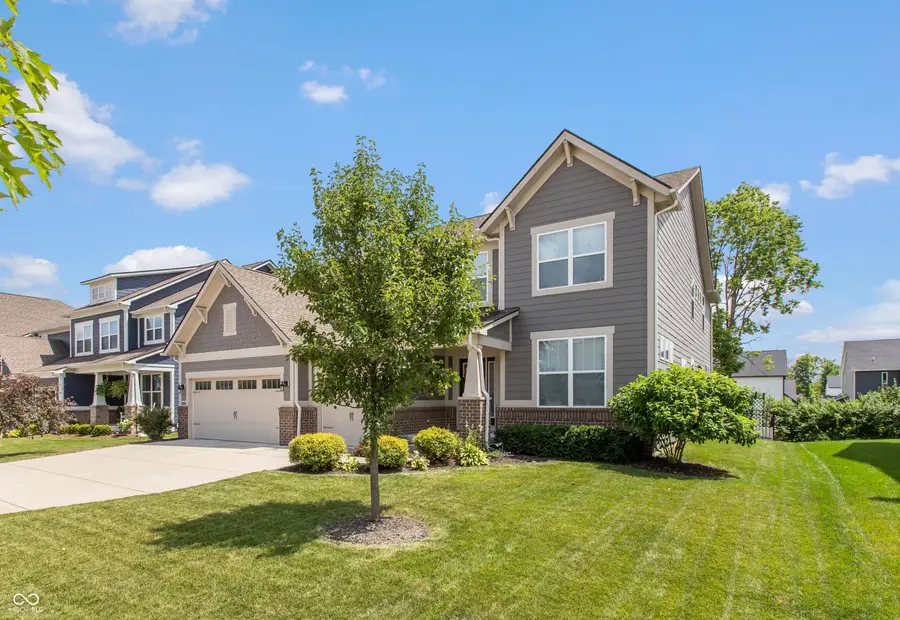
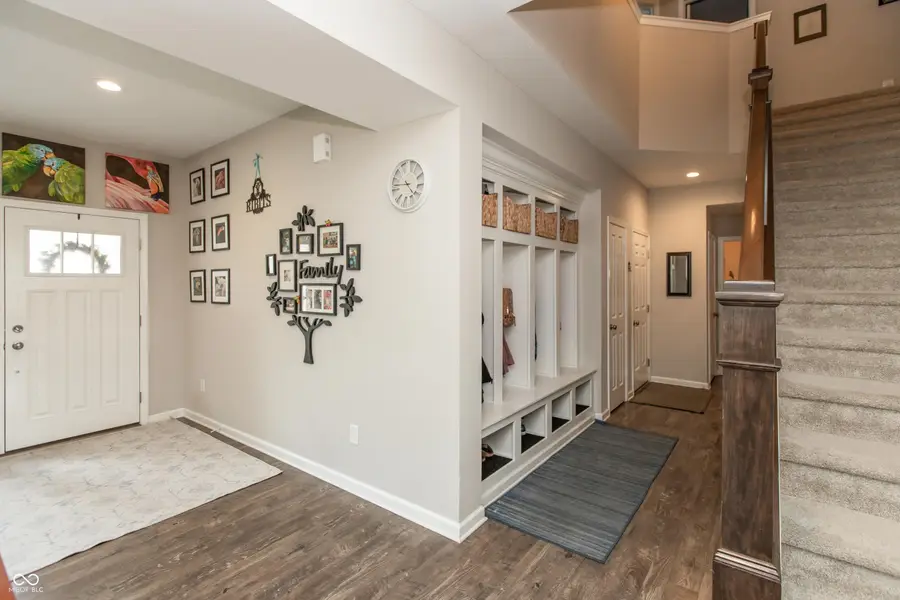
Listed by:carl vargas
Office:f.c. tucker company
MLS#:22048210
Source:IN_MIBOR
Price summary
- Price:$560,000
- Price per sq. ft.:$121.13
About this home
Immaculate 5 bedroom/3.5 bathroom home located in the desired Autumn Glen neighborhood. This home features a spacious main level with an open floor plan and stunning floors. The gourmet kitchen has double ovens, gas cooktop, and a large island perfect for entertaining! Beautiful family room with a gas fireplace, built in, and mini beverage fridge. On the main floor, there is a bedroom with an adjoining full bathroom, an additional half bathroom, flex room that could be used as a living room or dining room, command center, and cubby storage with hooks off of the garage. Head upstairs to the huge primary bedroom with tons of natural sunlight, walk in closet, and large primary bathroom with double sinks and walk in shower. There are 3 additional bedrooms upstairs with spacious closets. The loft upstairs is a great area that could be used as a sitting area or a playroom. The basement downstairs has a large finished room as well as an unfinished area that is great for storage or even a home gym! Basement has plumbing roughed in. Outside you have a nice sized back deck, fully fenced backyard, and a few raised garden beds! There is a reverse osmosis water system and radon system. See attached features sheet for more information!
Contact an agent
Home facts
- Year built:2018
- Listing Id #:22048210
- Added:42 day(s) ago
- Updated:July 14, 2025 at 03:42 PM
Rooms and interior
- Bedrooms:5
- Total bathrooms:4
- Full bathrooms:3
- Half bathrooms:1
- Living area:3,742 sq. ft.
Heating and cooling
- Cooling:Central Electric
- Heating:Forced Air
Structure and exterior
- Year built:2018
- Building area:3,742 sq. ft.
- Lot area:0.22 Acres
Utilities
- Water:Public Water
Finances and disclosures
- Price:$560,000
- Price per sq. ft.:$121.13
New listings near 5450 Forest Glen Drive
- New
 $469,900Active4 beds 4 baths4,317 sq. ft.
$469,900Active4 beds 4 baths4,317 sq. ft.1321 Mayapple Drive, Brownsburg, IN 46112
MLS# 22055977Listed by: CARPENTER, REALTORS - New
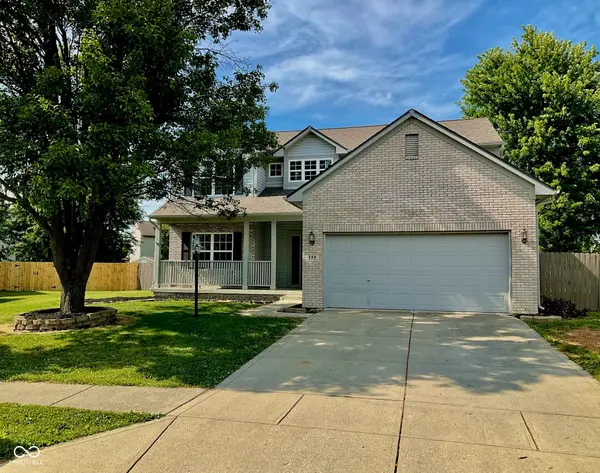 $369,900Active4 beds 3 baths2,170 sq. ft.
$369,900Active4 beds 3 baths2,170 sq. ft.298 Lazy Hollow Drive, Brownsburg, IN 46112
MLS# 21945031Listed by: BOXWOOD REALTY SERVICES, LLC - New
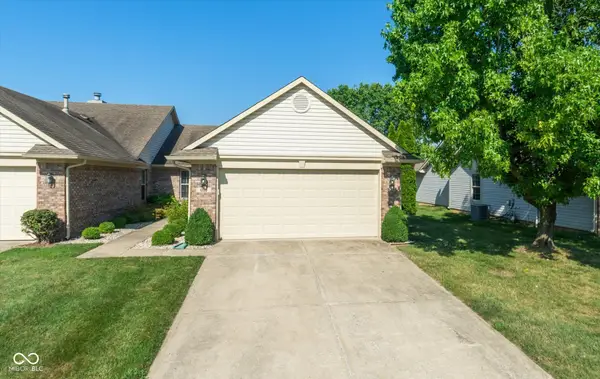 $245,000Active2 beds 2 baths1,233 sq. ft.
$245,000Active2 beds 2 baths1,233 sq. ft.1208 Whittington Drive, Brownsburg, IN 46112
MLS# 22055966Listed by: TOP SHELF HOMES - Open Sun, 12 to 2pmNew
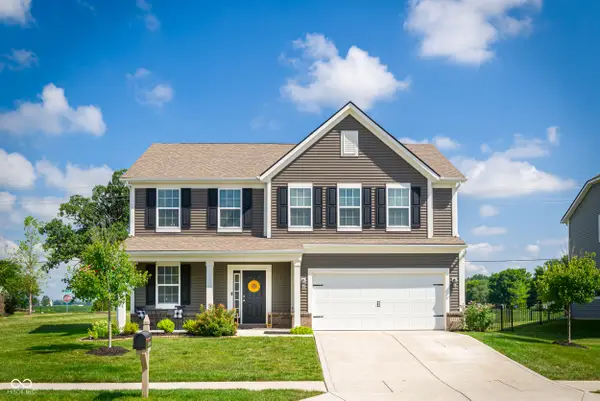 $399,000Active3 beds 3 baths2,398 sq. ft.
$399,000Active3 beds 3 baths2,398 sq. ft.10848 Sablecliff Way, Brownsburg, IN 46112
MLS# 22054765Listed by: @PROPERTIES - New
 $210,000Active3 beds 2 baths1,196 sq. ft.
$210,000Active3 beds 2 baths1,196 sq. ft.631 Muirfield Drive, Brownsburg, IN 46112
MLS# 22056168Listed by: WEICHERT, REALTORS - LAWSON & CO. - New
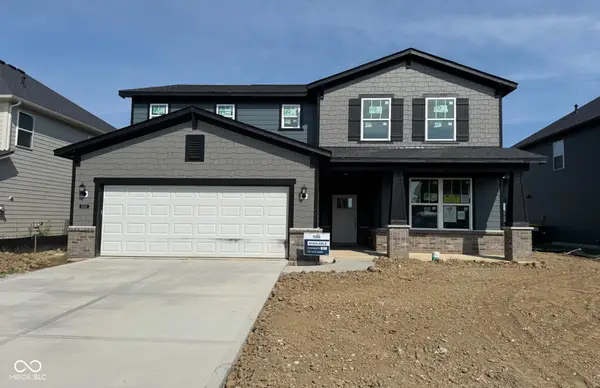 $439,900Active3 beds 2 baths2,533 sq. ft.
$439,900Active3 beds 2 baths2,533 sq. ft.6839 Jacone Drive, Brownsburg, IN 46112
MLS# 22056234Listed by: PULTE REALTY OF INDIANA, LLC - Open Sat, 12 to 2pmNew
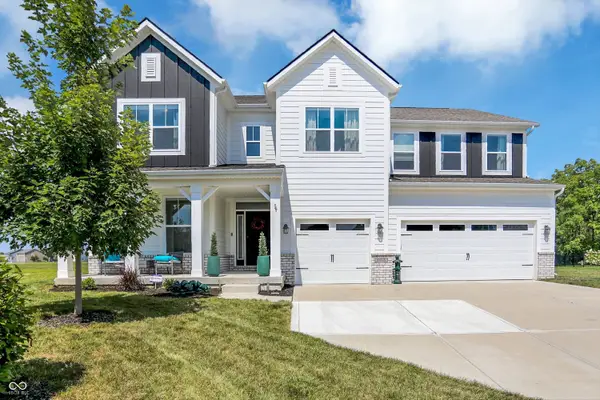 $569,000Active4 beds 4 baths4,460 sq. ft.
$569,000Active4 beds 4 baths4,460 sq. ft.10768 Boulder Ridge Drive, Brownsburg, IN 46112
MLS# 22054301Listed by: @PROPERTIES - New
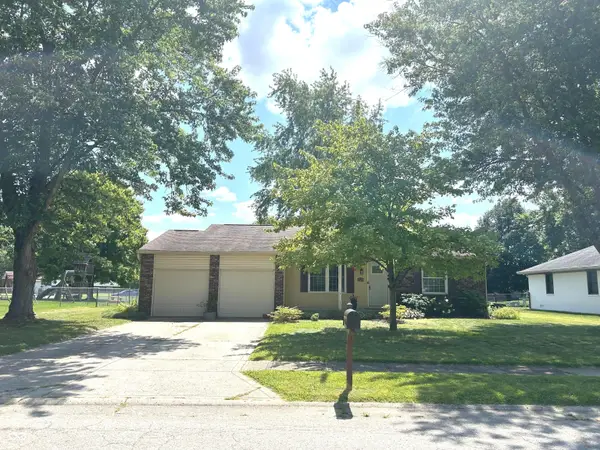 $250,000Active3 beds 2 baths1,320 sq. ft.
$250,000Active3 beds 2 baths1,320 sq. ft.1329 Brownswood Drive, Brownsburg, IN 46112
MLS# 22056041Listed by: F.C. TUCKER COMPANY - Open Sat, 12 to 2pmNew
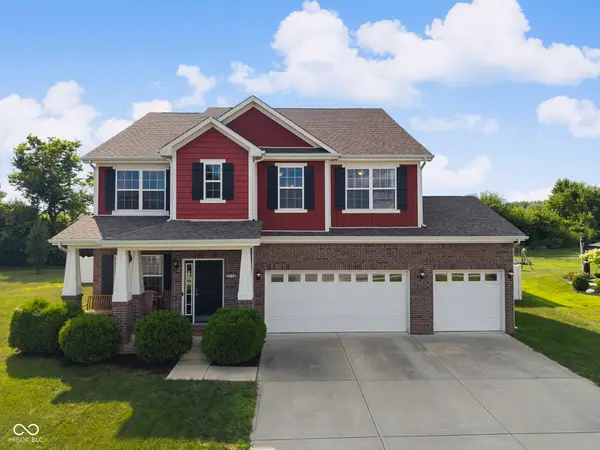 $499,999Active4 beds 4 baths4,549 sq. ft.
$499,999Active4 beds 4 baths4,549 sq. ft.2712 Odell Street, Brownsburg, IN 46112
MLS# 22055617Listed by: HOME BOUND REAL ESTATE LLC  $195,000Pending2 beds 1 baths784 sq. ft.
$195,000Pending2 beds 1 baths784 sq. ft.108 Lincoln Avenue, Brownsburg, IN 46112
MLS# 22055828Listed by: EXP REALTY, LLC
