5473 Forest Glen Drive, Brownsburg, IN 46112
Local realty services provided by:Better Homes and Gardens Real Estate Gold Key
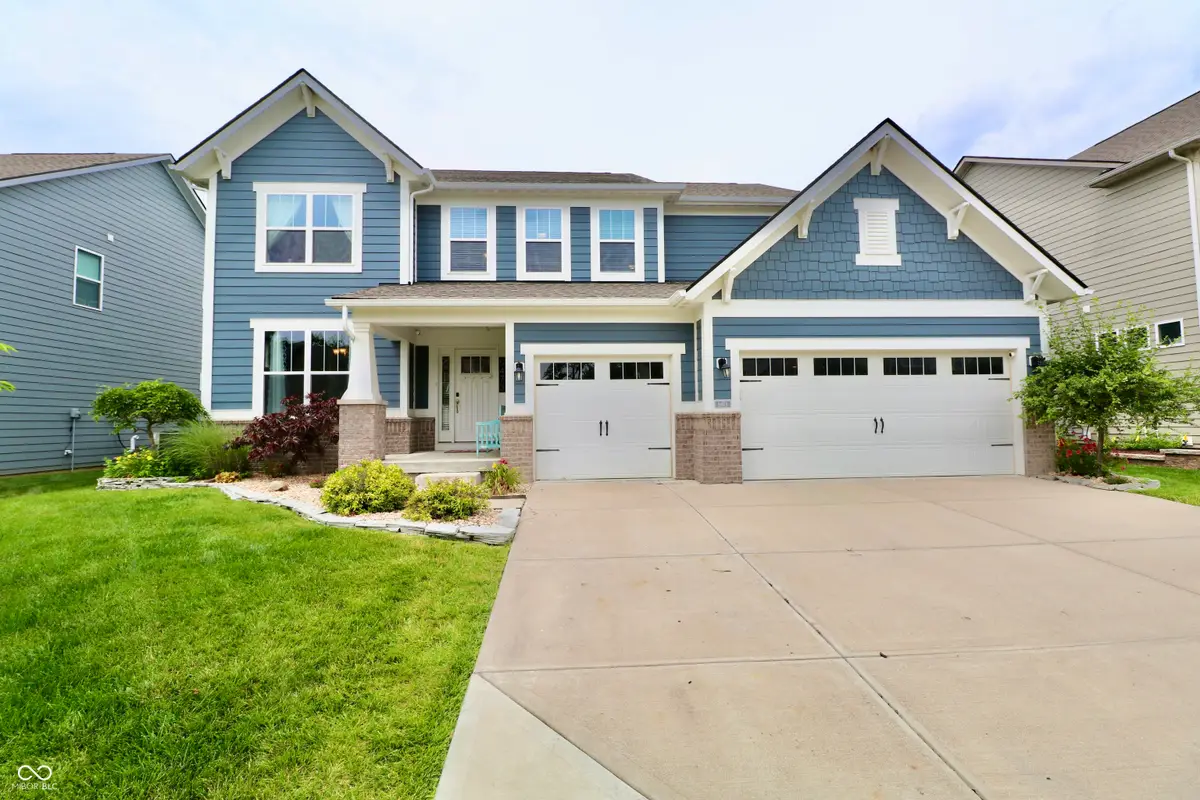
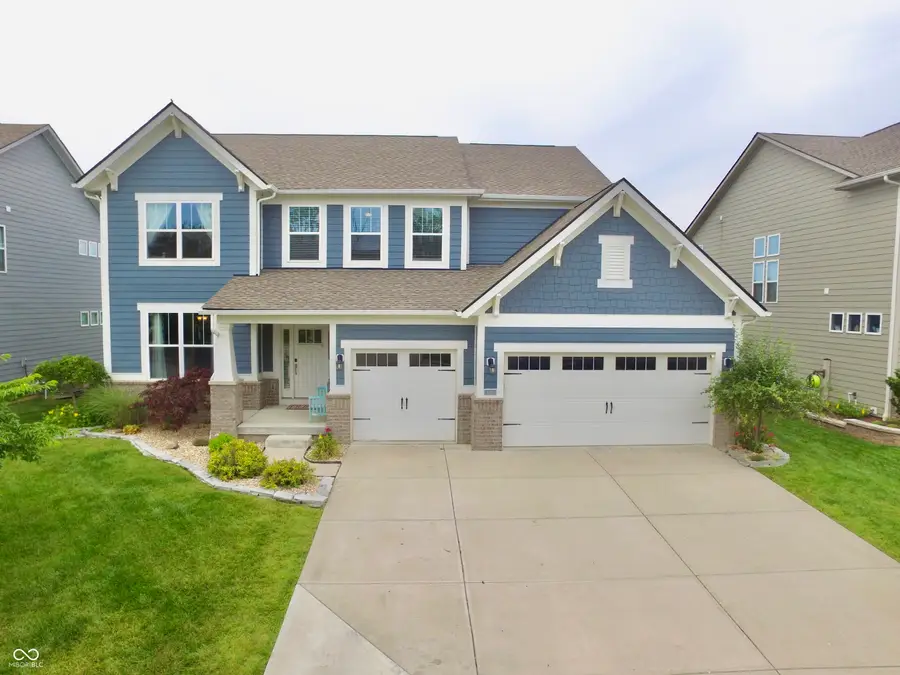
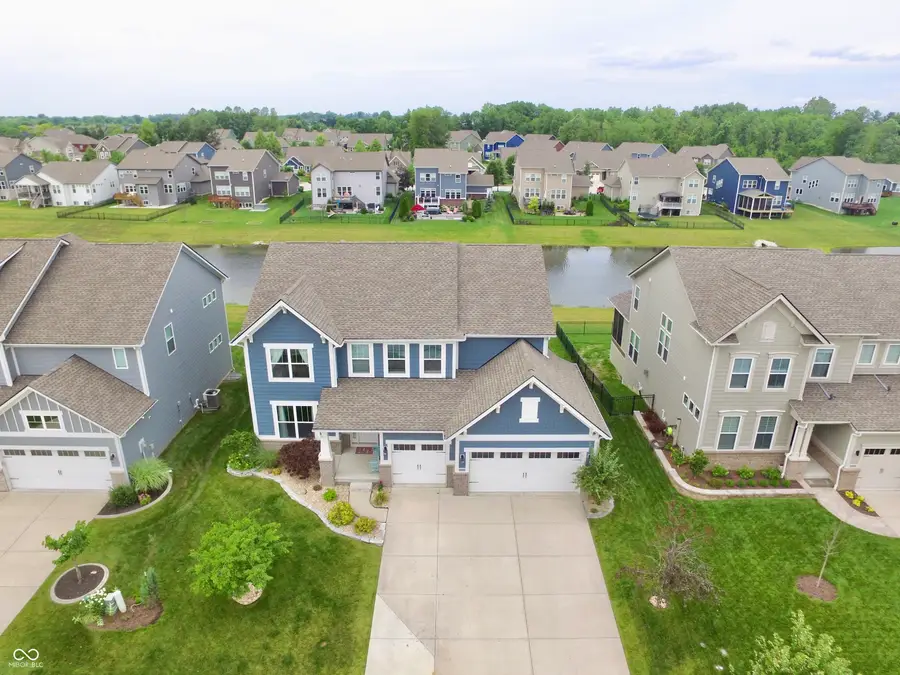
5473 Forest Glen Drive,Brownsburg, IN 46112
$675,000
- 6 Beds
- 5 Baths
- 4,892 sq. ft.
- Single family
- Pending
Listed by:daniel aud
Office:keller williams indy metro s
MLS#:22046712
Source:IN_MIBOR
Price summary
- Price:$675,000
- Price per sq. ft.:$137.98
About this home
Now Available! This Autumn Glen Arts & Craft Style Home Features 6 BR, 4.5 BA, 3 Car Garage, & Almost 5,000 Sq Ft w/ Spaces for Everyone! Located In One of Brownsburg's Top Neighborhoods, This Two Story 2017 Build Features a 10/10 Finished Daylight Basement (2023) Equipped w/ Downstairs Kitchen w/ Appliances, Under-mount Sink, Quartz Countertops & Custom Wine Room for your Collection That You Will LOVE! Basement BR has Full Bath Perfect for Guests. Notable Features: 2 Zone HVAC, Irrigation System, Tankless Water Heater, Upgraded Master Closet, Custom Loft Built-Ins, Updated Powder Bath, Upgraded Lighting, Landscaping & Oversized Walk Down Deck to Your A+ Lot with Pond View. Fantastic Main Level Layout w/ Guest Suite w/ Full BA, Formal Dining Room, Butler's Pantry, Wooden Storage Lockers, & Gas FP. Kitchen Boasts Large Island, SS Appliances. Upstairs Highlights Are Laundry Room, 3 Secondary BRs, Large Master Suite w/ Sitting Area, Master BA w/ Double Sinks, Tub, & Walk In Shower, & Oversized Loft! Great Location and Proximity to Food, Retail, & Recreation. Award Winning Brownsburg Schools!
Contact an agent
Home facts
- Year built:2017
- Listing Id #:22046712
- Added:51 day(s) ago
- Updated:August 04, 2025 at 03:42 PM
Rooms and interior
- Bedrooms:6
- Total bathrooms:5
- Full bathrooms:4
- Half bathrooms:1
- Living area:4,892 sq. ft.
Heating and cooling
- Cooling:Central Electric
- Heating:Forced Air
Structure and exterior
- Year built:2017
- Building area:4,892 sq. ft.
- Lot area:0.19 Acres
Schools
- High school:Brownsburg High School
- Middle school:Brownsburg West Middle School
- Elementary school:Eagle Elementary School
Utilities
- Water:Public Water
Finances and disclosures
- Price:$675,000
- Price per sq. ft.:$137.98
New listings near 5473 Forest Glen Drive
- New
 $469,900Active4 beds 4 baths4,317 sq. ft.
$469,900Active4 beds 4 baths4,317 sq. ft.1321 Mayapple Drive, Brownsburg, IN 46112
MLS# 22055977Listed by: CARPENTER, REALTORS - New
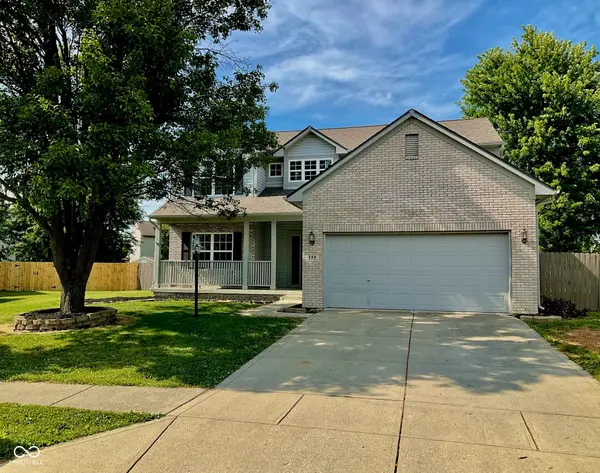 $369,900Active4 beds 3 baths2,170 sq. ft.
$369,900Active4 beds 3 baths2,170 sq. ft.298 Lazy Hollow Drive, Brownsburg, IN 46112
MLS# 21945031Listed by: BOXWOOD REALTY SERVICES, LLC - New
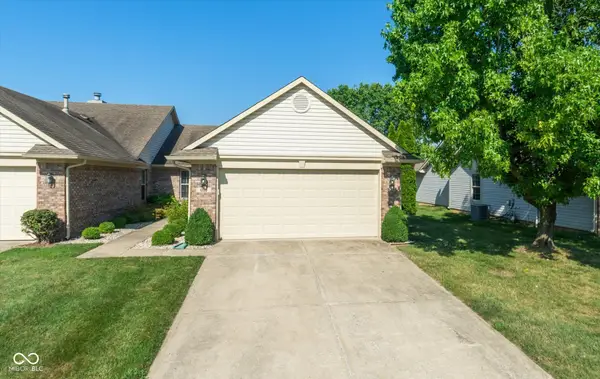 $245,000Active2 beds 2 baths1,233 sq. ft.
$245,000Active2 beds 2 baths1,233 sq. ft.1208 Whittington Drive, Brownsburg, IN 46112
MLS# 22055966Listed by: TOP SHELF HOMES - Open Sun, 12 to 2pmNew
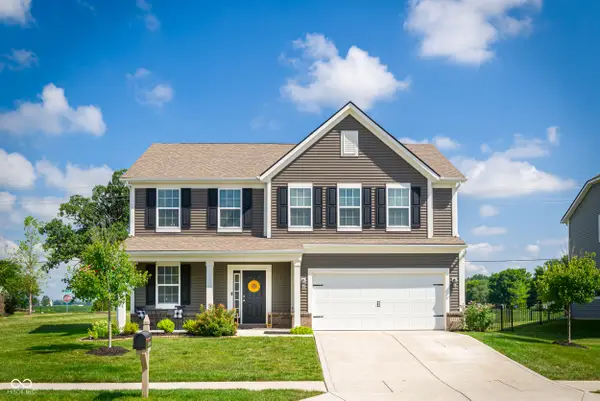 $399,000Active3 beds 3 baths2,398 sq. ft.
$399,000Active3 beds 3 baths2,398 sq. ft.10848 Sablecliff Way, Brownsburg, IN 46112
MLS# 22054765Listed by: @PROPERTIES - New
 $210,000Active3 beds 2 baths1,196 sq. ft.
$210,000Active3 beds 2 baths1,196 sq. ft.631 Muirfield Drive, Brownsburg, IN 46112
MLS# 22056168Listed by: WEICHERT, REALTORS - LAWSON & CO. - New
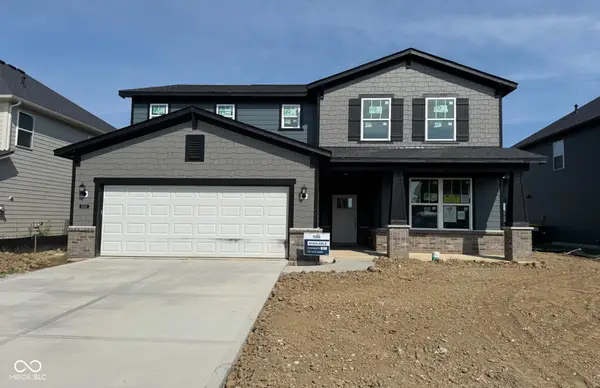 $439,900Active3 beds 2 baths2,533 sq. ft.
$439,900Active3 beds 2 baths2,533 sq. ft.6839 Jacone Drive, Brownsburg, IN 46112
MLS# 22056234Listed by: PULTE REALTY OF INDIANA, LLC - Open Sat, 12 to 2pmNew
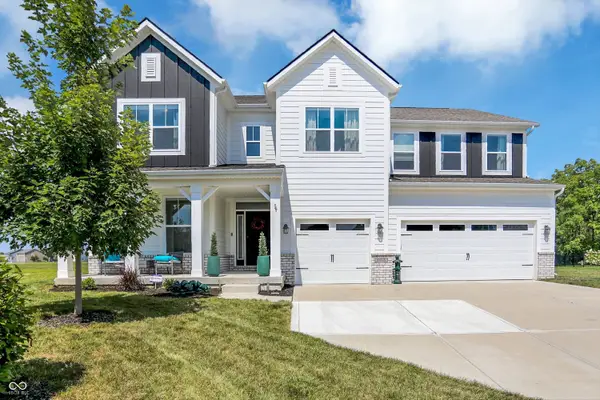 $569,000Active4 beds 4 baths4,460 sq. ft.
$569,000Active4 beds 4 baths4,460 sq. ft.10768 Boulder Ridge Drive, Brownsburg, IN 46112
MLS# 22054301Listed by: @PROPERTIES - New
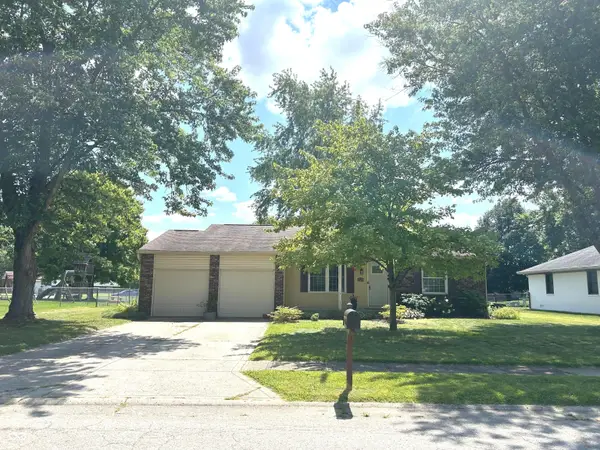 $250,000Active3 beds 2 baths1,320 sq. ft.
$250,000Active3 beds 2 baths1,320 sq. ft.1329 Brownswood Drive, Brownsburg, IN 46112
MLS# 22056041Listed by: F.C. TUCKER COMPANY - Open Sat, 12 to 2pmNew
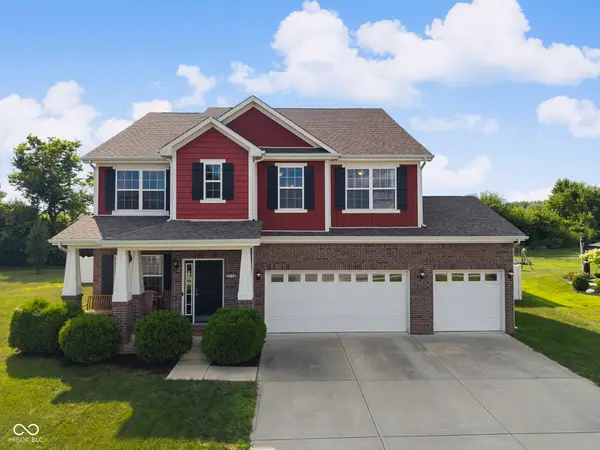 $499,999Active4 beds 4 baths4,549 sq. ft.
$499,999Active4 beds 4 baths4,549 sq. ft.2712 Odell Street, Brownsburg, IN 46112
MLS# 22055617Listed by: HOME BOUND REAL ESTATE LLC  $195,000Pending2 beds 1 baths784 sq. ft.
$195,000Pending2 beds 1 baths784 sq. ft.108 Lincoln Avenue, Brownsburg, IN 46112
MLS# 22055828Listed by: EXP REALTY, LLC
