5853 Tulip Drive, Brownsburg, IN 46112
Local realty services provided by:Better Homes and Gardens Real Estate Gold Key
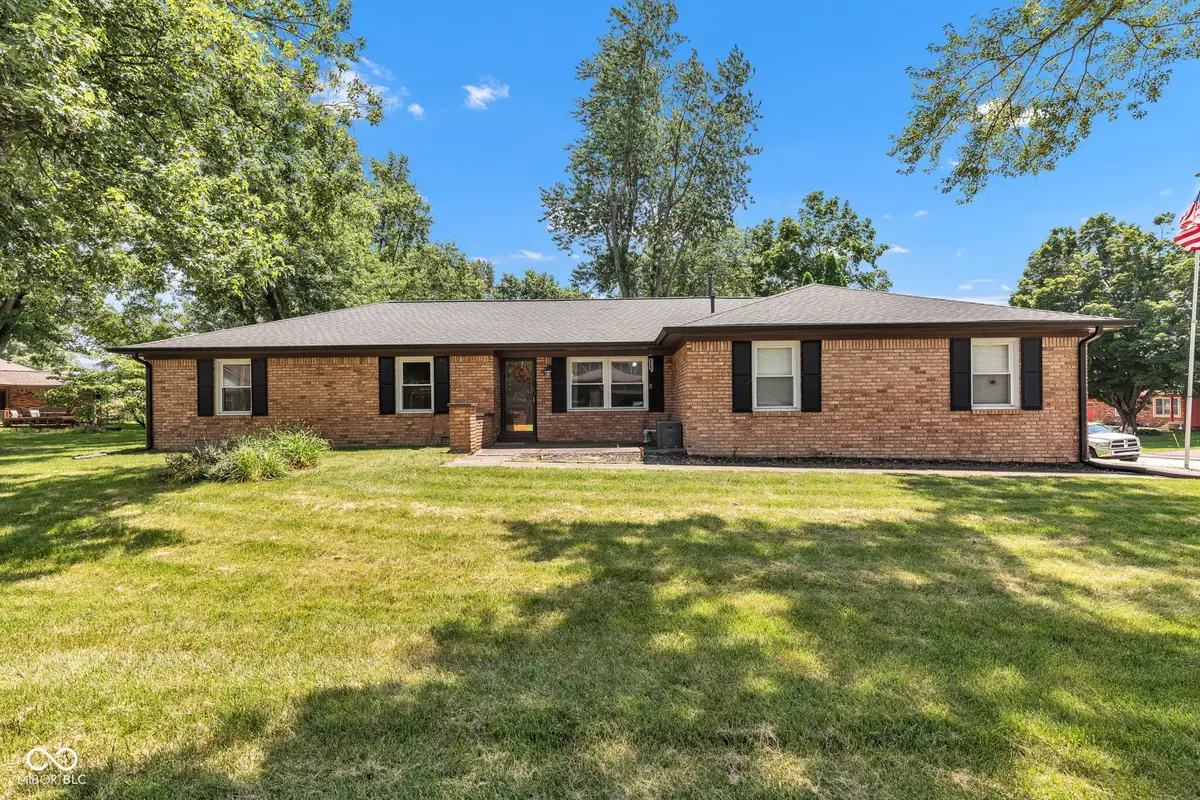
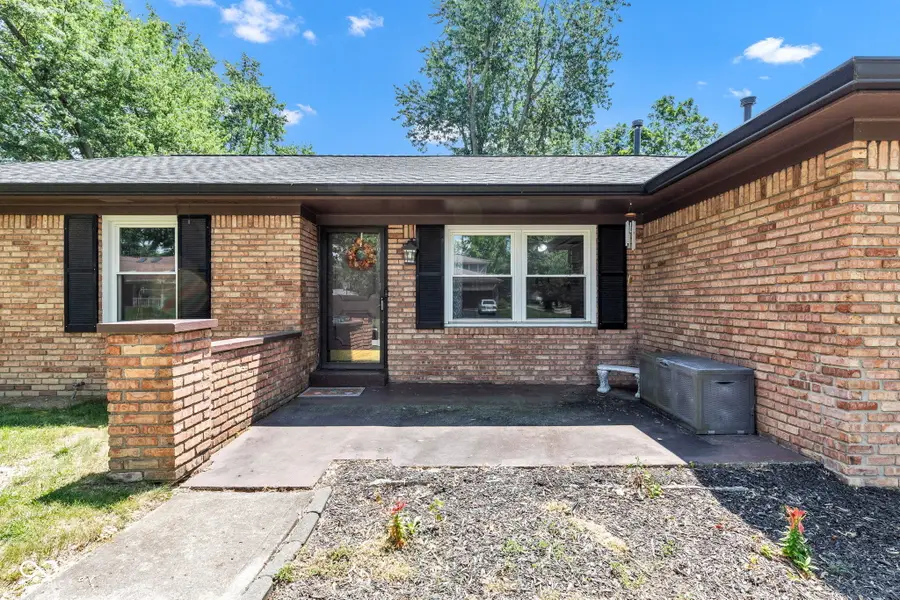
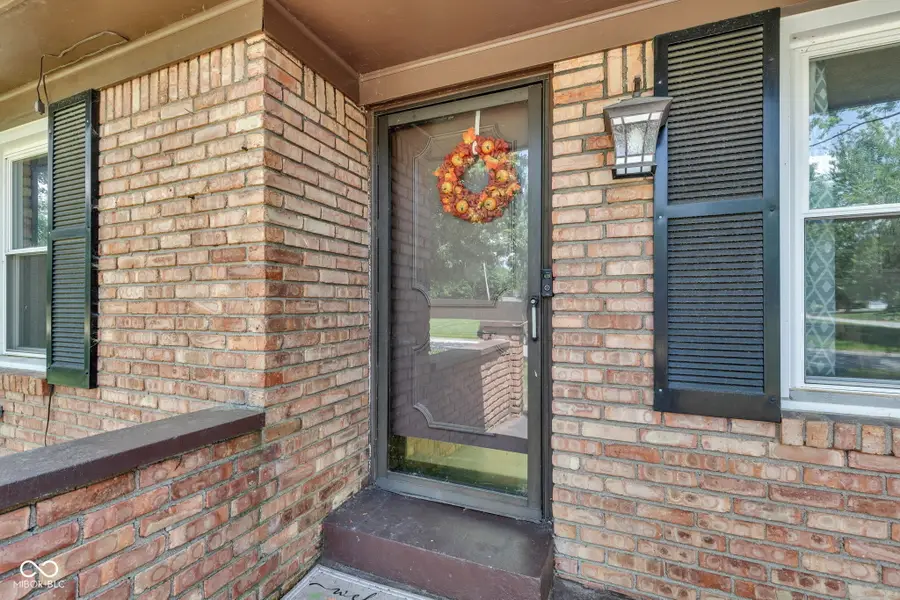
Listed by:daimon buck
Office:f.c. tucker company
MLS#:22052125
Source:IN_MIBOR
Price summary
- Price:$314,900
- Price per sq. ft.:$187.22
About this home
4 bed, 2 bath ranch without an HOA! This spacious home is located on a serene half-acre corner lot. Step into the cozy 1,680 sq ft layout from your lovely front patio. Enjoy updated paint, carpet, and LVP throughout, making this ranch ready for your personal touch. The brand-new quartz countertops will inspire your inner chef, alongside stylish black stainless steel appliances that enhance both aesthetics and functionality in the kitchen. The eat-in bar allows for casual meals while overlooking the inviting fireplace and second living area. In a rush to school? Grab your backpack from the built-in locker cubbies and out the door! With four bedrooms, including a primary suite with its own en suite bath, there's ample space for everyone. An updated second bath and ceiling fans add additional comfort to this well-lit home. The oversized two-car garage provides versatile space for projects or extra storage. Step out to the back patio, ideal for upcoming fall cookouts, overlooking the playset. Additionally, there's a gravel pad with an electrical hookup, ready for your RV for those upcoming camping trips. Don't miss out on this fantastic opportunity!
Contact an agent
Home facts
- Year built:1973
- Listing Id #:22052125
- Added:19 day(s) ago
- Updated:August 12, 2025 at 08:38 PM
Rooms and interior
- Bedrooms:4
- Total bathrooms:2
- Full bathrooms:2
- Living area:1,682 sq. ft.
Heating and cooling
- Cooling:Central Electric
- Heating:Forced Air
Structure and exterior
- Year built:1973
- Building area:1,682 sq. ft.
- Lot area:0.47 Acres
Finances and disclosures
- Price:$314,900
- Price per sq. ft.:$187.22
New listings near 5853 Tulip Drive
- New
 $349,500Active2 beds 2 baths1,882 sq. ft.
$349,500Active2 beds 2 baths1,882 sq. ft.8686 Hudson Way, Brownsburg, IN 46112
MLS# 22056649Listed by: KELLER WILLIAMS INDY METRO S - New
 $469,900Active4 beds 4 baths4,317 sq. ft.
$469,900Active4 beds 4 baths4,317 sq. ft.1321 Mayapple Drive, Brownsburg, IN 46112
MLS# 22055977Listed by: CARPENTER, REALTORS - New
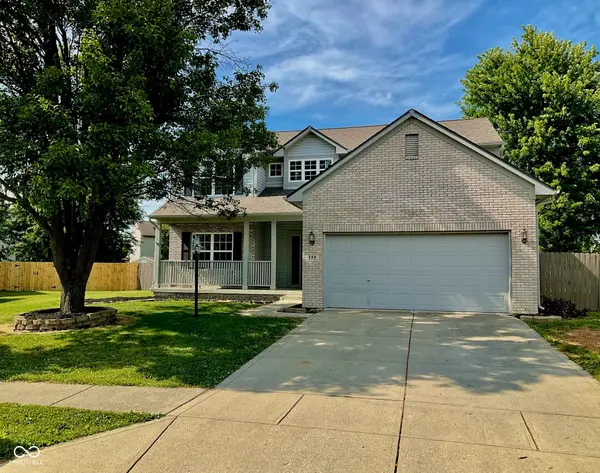 $369,900Active4 beds 3 baths2,170 sq. ft.
$369,900Active4 beds 3 baths2,170 sq. ft.298 Lazy Hollow Drive, Brownsburg, IN 46112
MLS# 21945031Listed by: BOXWOOD REALTY SERVICES, LLC - New
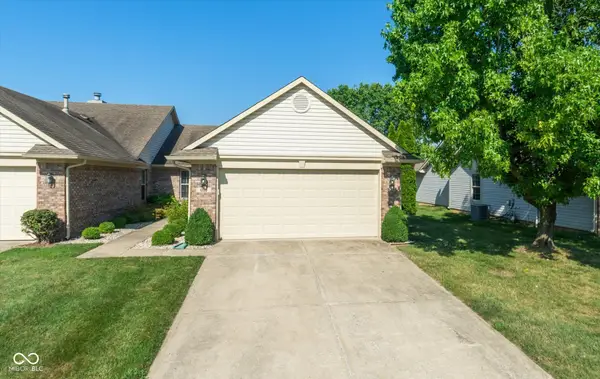 $245,000Active2 beds 2 baths1,233 sq. ft.
$245,000Active2 beds 2 baths1,233 sq. ft.1208 Whittington Drive, Brownsburg, IN 46112
MLS# 22055966Listed by: TOP SHELF HOMES - Open Sun, 12 to 2pmNew
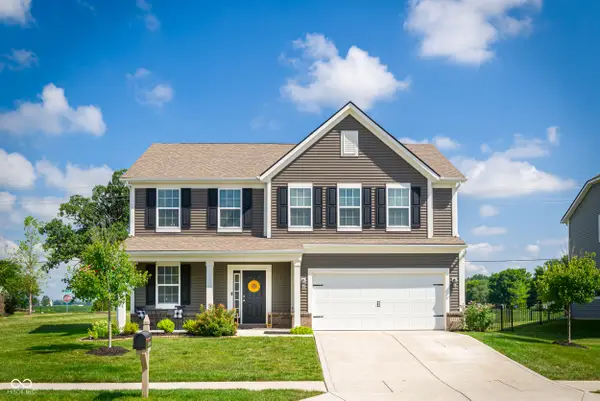 $399,000Active3 beds 3 baths2,398 sq. ft.
$399,000Active3 beds 3 baths2,398 sq. ft.10848 Sablecliff Way, Brownsburg, IN 46112
MLS# 22054765Listed by: @PROPERTIES - New
 $210,000Active3 beds 2 baths1,196 sq. ft.
$210,000Active3 beds 2 baths1,196 sq. ft.631 Muirfield Drive, Brownsburg, IN 46112
MLS# 22056168Listed by: WEICHERT, REALTORS - LAWSON & CO. - New
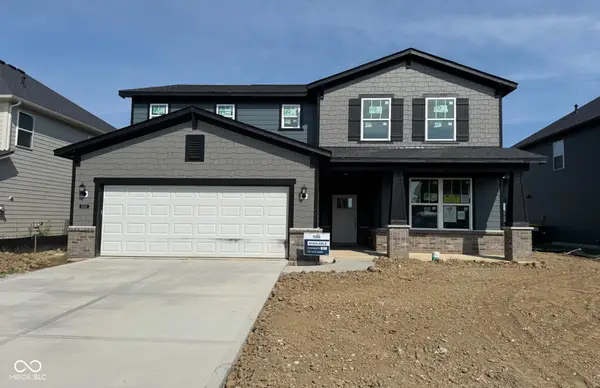 $439,900Active3 beds 2 baths2,533 sq. ft.
$439,900Active3 beds 2 baths2,533 sq. ft.6839 Jacone Drive, Brownsburg, IN 46112
MLS# 22056234Listed by: PULTE REALTY OF INDIANA, LLC - Open Sat, 12 to 2pmNew
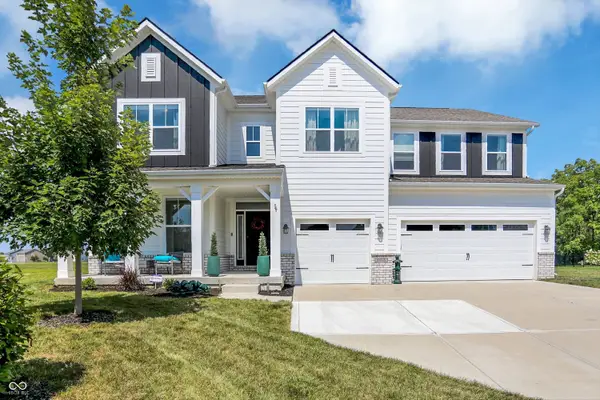 $569,000Active4 beds 4 baths4,460 sq. ft.
$569,000Active4 beds 4 baths4,460 sq. ft.10768 Boulder Ridge Drive, Brownsburg, IN 46112
MLS# 22054301Listed by: @PROPERTIES - New
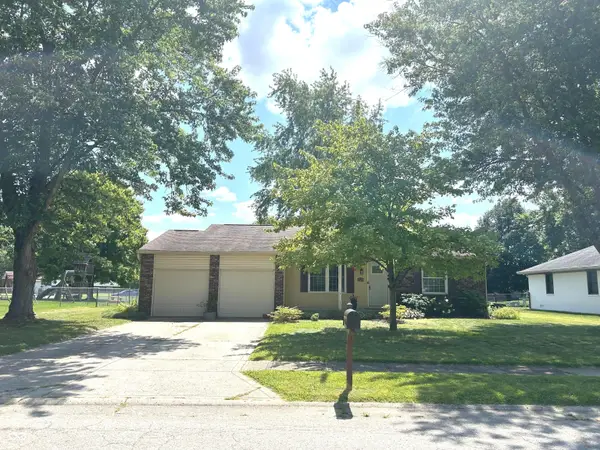 $250,000Active3 beds 2 baths1,320 sq. ft.
$250,000Active3 beds 2 baths1,320 sq. ft.1329 Brownswood Drive, Brownsburg, IN 46112
MLS# 22056041Listed by: F.C. TUCKER COMPANY - Open Sat, 12 to 2pmNew
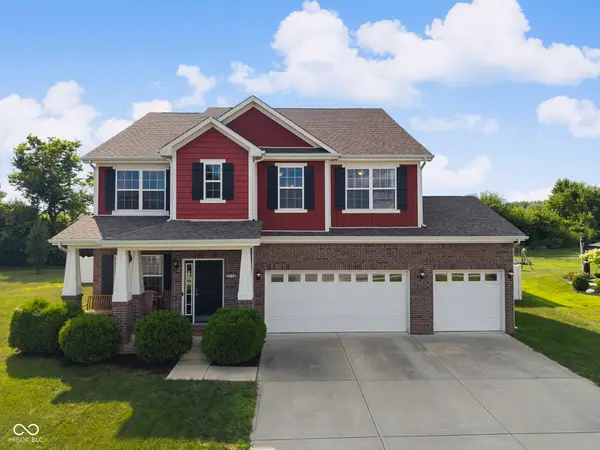 $499,999Active4 beds 4 baths4,549 sq. ft.
$499,999Active4 beds 4 baths4,549 sq. ft.2712 Odell Street, Brownsburg, IN 46112
MLS# 22055617Listed by: HOME BOUND REAL ESTATE LLC
