658 Keswick Drive, Brownsburg, IN 46112
Local realty services provided by:Better Homes and Gardens Real Estate Gold Key
Listed by:patrick keller
Office:crestpoint real estate
MLS#:22059574
Source:IN_MIBOR
Price summary
- Price:$615,000
- Price per sq. ft.:$147.16
About this home
PRICE IMPROVEMENT! Entertainer's dream home in Brownsburg Schools! Built in 2016, this Craftsman style home has everything you want and need to live the good life while entertaining friends and family! With upgrades that include a fully finished basement with Klipsch surround sound system, work out room, steam sauna, a covered patio with fireplace, plus a swim spa and new exterior paint! This is a beautifully maintained home in one of Brownsburg's most desirable neighborhoods. From the moment you arrive, the inviting front porch, mature landscaping, and charm of the exterior set the tone for what you'll find inside. Step through the front door and you're greeted by an open and airy living space filled with natural light streaming through oversized windows. The warmth of the fireplace and the seamless connection to the kitchen and dining areas make it the kind of place where you'll instantly feel at home, whether you're hosting friends or enjoying a quiet evening in. The kitchen is as practical as it is beautiful, with granite counters, stainless steel appliances, and a large island that naturally becomes the heart of the home. Mornings flow easily here, and evenings feel just as effortless with open sightlines and plenty of space for everyone to gather. Upstairs, the spacious primary suite feels like a retreat with its tray ceiling, cozy sitting area, and spa-like bath. The additional bedrooms are bright and comfortable, offering perfect spots for family, guests, or a home office. The finished basement is a standout feature, offering a flexible space that can be anything you imagine - from movie nights and game day gatherings to a peaceful escape. With its modern bathroom and open layout, it's designed for both fun and function. Outside, the backyard offers a private escape where you can unwind, entertain, or let kids and pets play freely.
Contact an agent
Home facts
- Year built:2016
- Listing ID #:22059574
- Added:45 day(s) ago
- Updated:October 15, 2025 at 07:28 PM
Rooms and interior
- Bedrooms:5
- Total bathrooms:5
- Full bathrooms:4
- Half bathrooms:1
- Living area:4,179 sq. ft.
Heating and cooling
- Cooling:Central Electric
- Heating:Forced Air
Structure and exterior
- Year built:2016
- Building area:4,179 sq. ft.
- Lot area:0.33 Acres
Utilities
- Water:Public Water
Finances and disclosures
- Price:$615,000
- Price per sq. ft.:$147.16
New listings near 658 Keswick Drive
- New
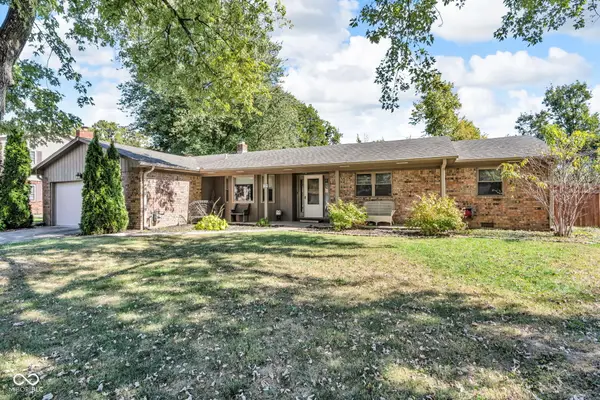 $325,000Active3 beds 2 baths1,706 sq. ft.
$325,000Active3 beds 2 baths1,706 sq. ft.29 Robinwood Drive, Brownsburg, IN 46112
MLS# 22062203Listed by: CARPENTER, REALTORS - New
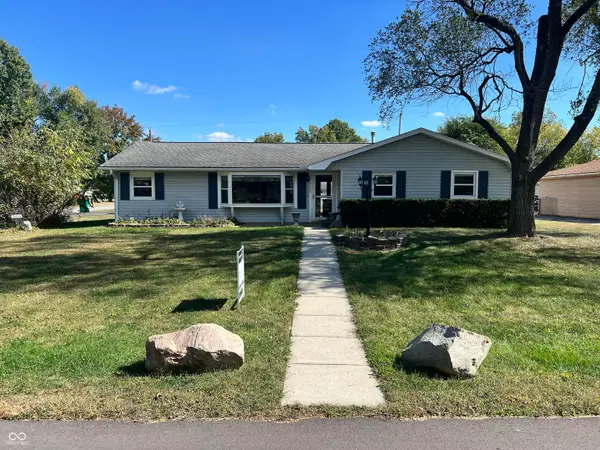 $199,900Active3 beds 1 baths1,336 sq. ft.
$199,900Active3 beds 1 baths1,336 sq. ft.4285 Varner Road, Brownsburg, IN 46112
MLS# 22068130Listed by: @PROPERTIES - Open Sat, 1 to 3pmNew
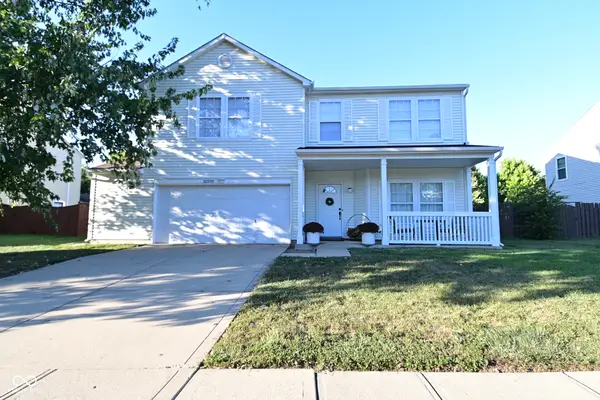 $335,000Active3 beds 3 baths2,427 sq. ft.
$335,000Active3 beds 3 baths2,427 sq. ft.10298 Yosemite Lane, Brownsburg, IN 46112
MLS# 22064156Listed by: CARPENTER, REALTORS - Open Sun, 12 to 2pmNew
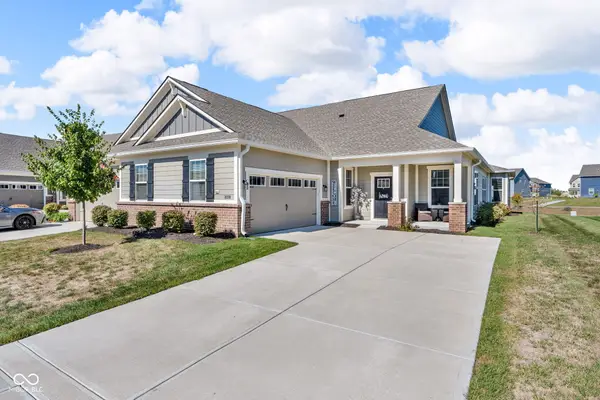 $355,000Active2 beds 2 baths1,895 sq. ft.
$355,000Active2 beds 2 baths1,895 sq. ft.8610 Hudson Way, Brownsburg, IN 46112
MLS# 22068153Listed by: CARPENTER, REALTORS - New
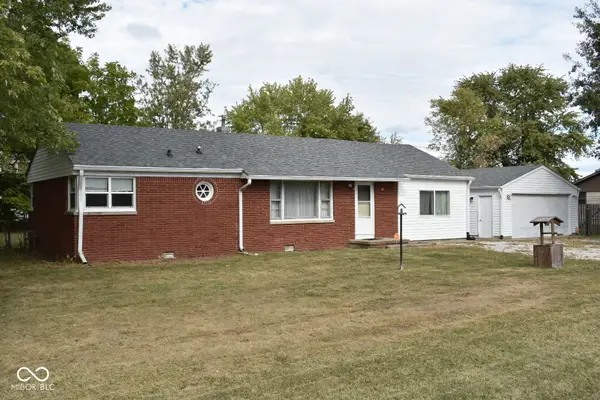 $218,900Active3 beds 1 baths1,320 sq. ft.
$218,900Active3 beds 1 baths1,320 sq. ft.8480 E County Road 700 N, Brownsburg, IN 46112
MLS# 22068112Listed by: F.C. TUCKER COMPANY - New
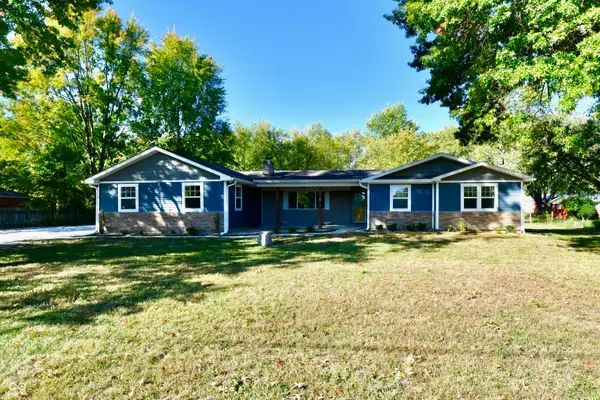 $418,000Active4 beds 2 baths1,902 sq. ft.
$418,000Active4 beds 2 baths1,902 sq. ft.3120 N County Road 800 E, Brownsburg, IN 46112
MLS# 22066946Listed by: CROSSROADS LINK REALTY - New
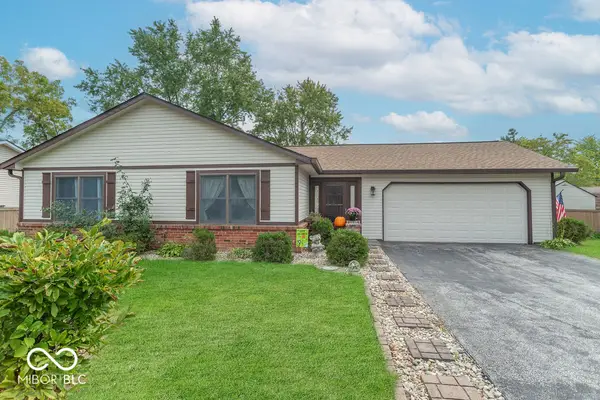 $319,900Active3 beds 2 baths1,560 sq. ft.
$319,900Active3 beds 2 baths1,560 sq. ft.609 Nelson Drive, Brownsburg, IN 46112
MLS# 22068292Listed by: EXP REALTY, LLC - Open Sun, 1am to 3pmNew
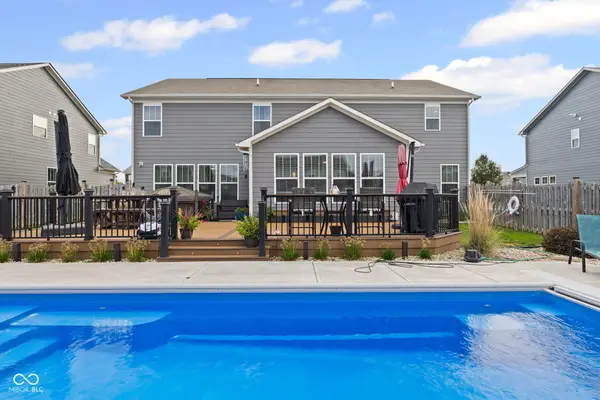 $500,000Active5 beds 3 baths3,460 sq. ft.
$500,000Active5 beds 3 baths3,460 sq. ft.7616 Dunleer Drive, Brownsburg, IN 46112
MLS# 22067352Listed by: CARPENTER, REALTORS - New
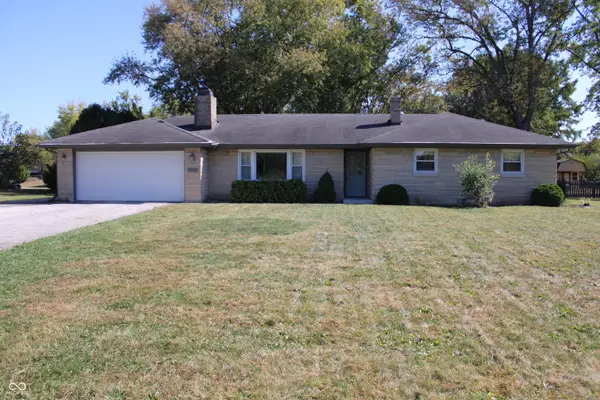 $265,000Active3 beds 2 baths1,232 sq. ft.
$265,000Active3 beds 2 baths1,232 sq. ft.7395 N State Road 267, Brownsburg, IN 46112
MLS# 22068052Listed by: WEICHERT, REALTORS - LAWSON & CO. - Open Sat, 11am to 1pm
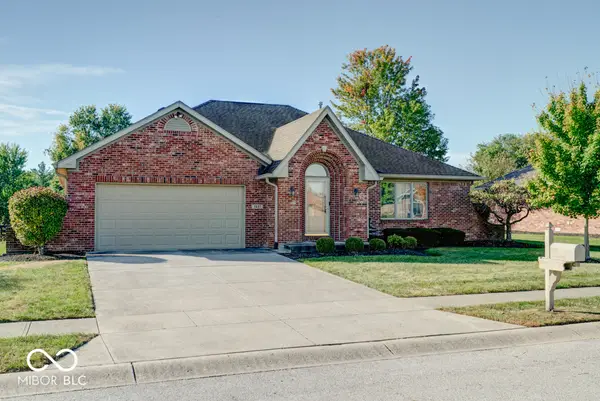 $340,000Pending2 beds 2 baths1,625 sq. ft.
$340,000Pending2 beds 2 baths1,625 sq. ft.1031 Woodridge, Brownsburg, IN 46112
MLS# 22061019Listed by: F.C. TUCKER COMPANY
