6910 School Branch Drive, Brownsburg, IN 46112
Local realty services provided by:Better Homes and Gardens Real Estate Gold Key
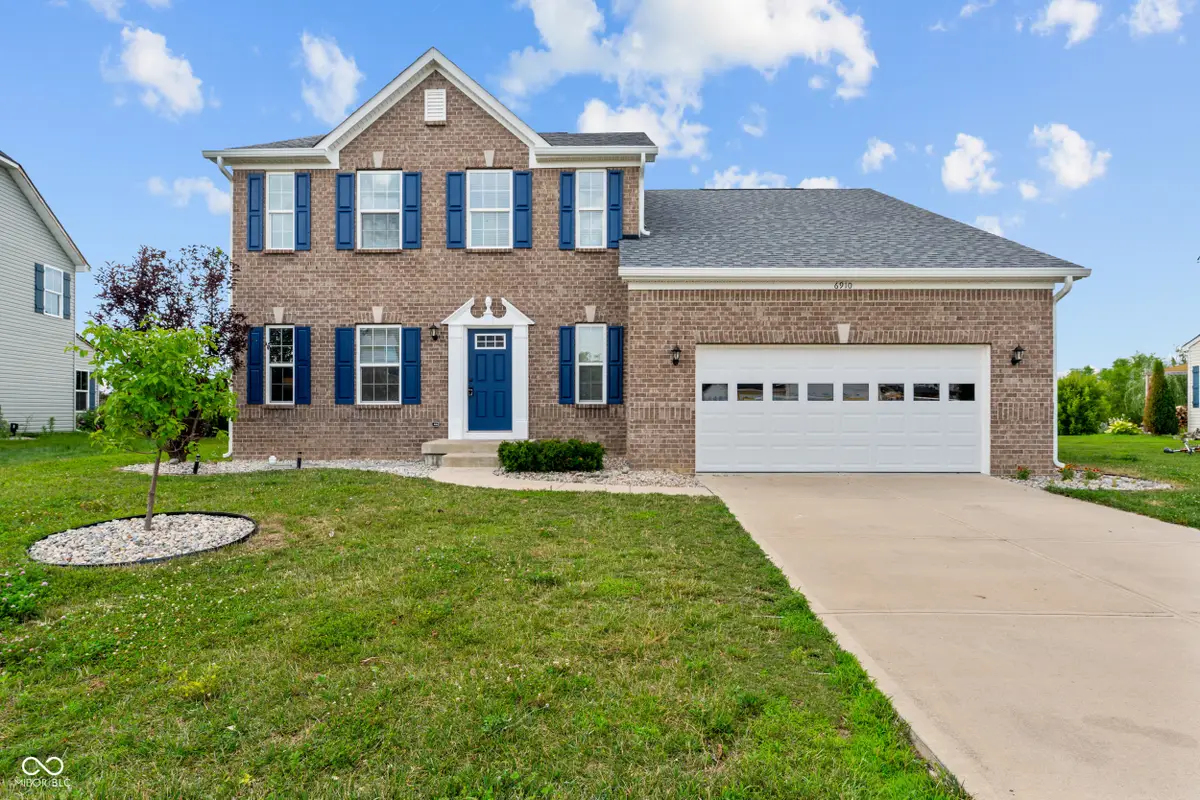

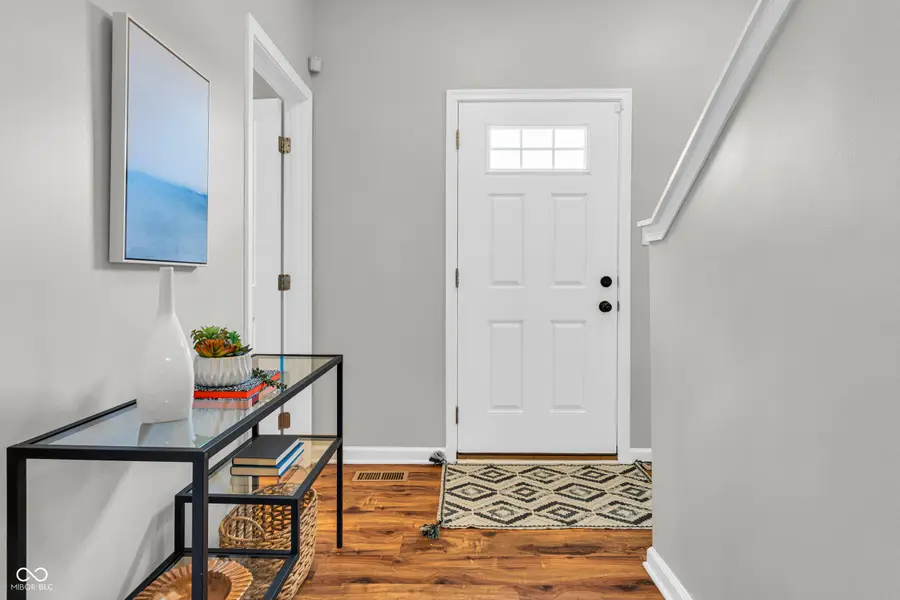
6910 School Branch Drive,Brownsburg, IN 46112
$390,000
- 4 Beds
- 3 Baths
- 2,193 sq. ft.
- Single family
- Pending
Listed by:mandy greenberg
Office:f.c. tucker company
MLS#:22041705
Source:IN_MIBOR
Price summary
- Price:$390,000
- Price per sq. ft.:$119.63
About this home
This beautiful Brownsburg home offers 4 bedrooms and 2.5 baths, plus a finished room with a closet in the basement. The spacious main level features two separate living areas and an open-concept kitchen with ample cabinet and counter space. You'll also find a window-enclosed dining area with a view and a private office. Upon entering, a formal living room provides versatility to easily transform it into a library, playroom or another space to suit your needs. This amazing property has the best view of the pond and is the only one with say-so over its maintenance, making your backyard feel even more expansive! Enjoy outdoor living and relaxation to the max in your fully fenced backyard, offering peaceful views of the pond and Starkey Farms without direct neighbors in sight. Sit around the fire pit or on the deck and soak in the tranquility, especially during sunset. This home is truly move-in ready with sleek stainless steel kitchen appliances, including a brand-new dishwasher and refrigerator. Additional updates include new flooring and fresh paint throughout, a newer washer and dryer (less than a year old), and a brand-new roof and gutters! Don't miss this fantastic opportunity to own a spacious and updated home in a desirable Brownsburg location with top-ranking schools. Schedule your showing today and envision your family making lasting memories in this exceptional property!
Contact an agent
Home facts
- Year built:2017
- Listing Id #:22041705
- Added:26 day(s) ago
- Updated:July 24, 2025 at 07:40 PM
Rooms and interior
- Bedrooms:4
- Total bathrooms:3
- Full bathrooms:2
- Half bathrooms:1
- Living area:2,193 sq. ft.
Heating and cooling
- Cooling:Central Electric
- Heating:Forced Air
Structure and exterior
- Year built:2017
- Building area:2,193 sq. ft.
- Lot area:0.19 Acres
Utilities
- Water:Public Water
Finances and disclosures
- Price:$390,000
- Price per sq. ft.:$119.63
New listings near 6910 School Branch Drive
- New
 $469,900Active4 beds 4 baths4,317 sq. ft.
$469,900Active4 beds 4 baths4,317 sq. ft.1321 Mayapple Drive, Brownsburg, IN 46112
MLS# 22055977Listed by: CARPENTER, REALTORS - New
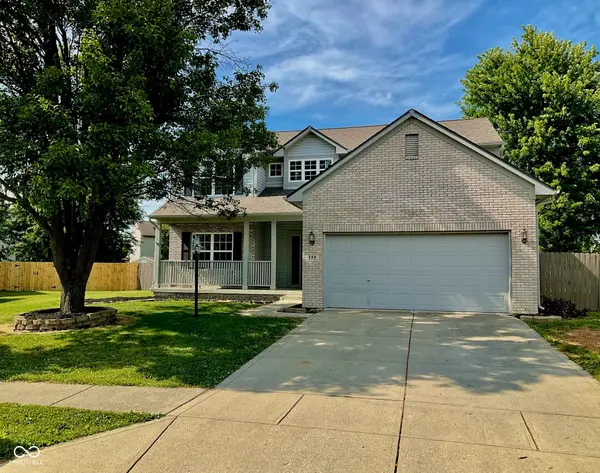 $369,900Active4 beds 3 baths2,170 sq. ft.
$369,900Active4 beds 3 baths2,170 sq. ft.298 Lazy Hollow Drive, Brownsburg, IN 46112
MLS# 21945031Listed by: BOXWOOD REALTY SERVICES, LLC - New
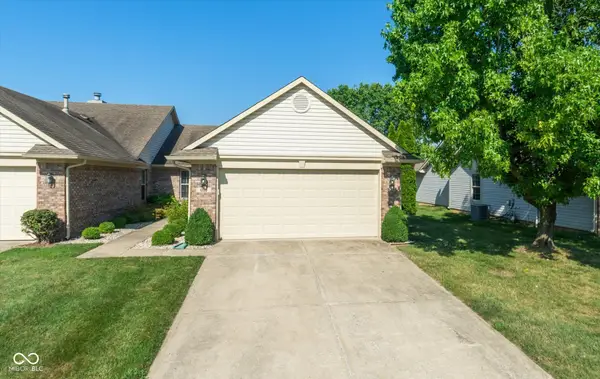 $245,000Active2 beds 2 baths1,233 sq. ft.
$245,000Active2 beds 2 baths1,233 sq. ft.1208 Whittington Drive, Brownsburg, IN 46112
MLS# 22055966Listed by: TOP SHELF HOMES - Open Sun, 12 to 2pmNew
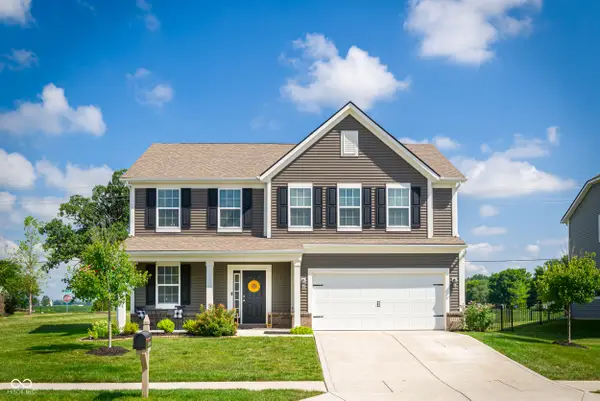 $399,000Active3 beds 3 baths2,398 sq. ft.
$399,000Active3 beds 3 baths2,398 sq. ft.10848 Sablecliff Way, Brownsburg, IN 46112
MLS# 22054765Listed by: @PROPERTIES - New
 $210,000Active3 beds 2 baths1,196 sq. ft.
$210,000Active3 beds 2 baths1,196 sq. ft.631 Muirfield Drive, Brownsburg, IN 46112
MLS# 22056168Listed by: WEICHERT, REALTORS - LAWSON & CO. - New
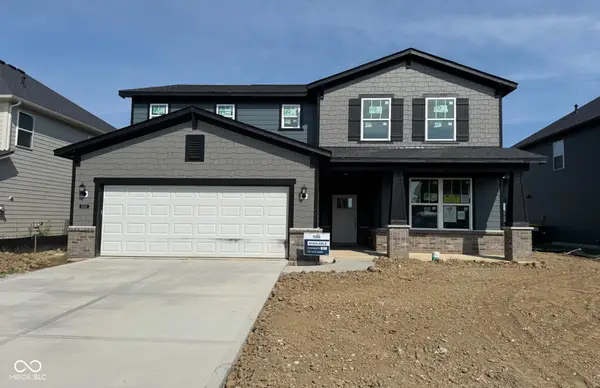 $439,900Active3 beds 2 baths2,533 sq. ft.
$439,900Active3 beds 2 baths2,533 sq. ft.6839 Jacone Drive, Brownsburg, IN 46112
MLS# 22056234Listed by: PULTE REALTY OF INDIANA, LLC - Open Sat, 12 to 2pmNew
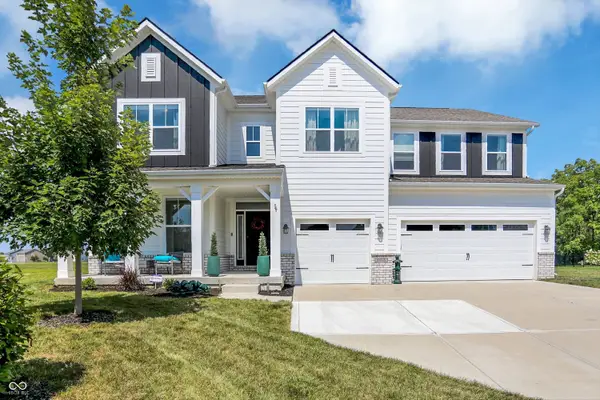 $569,000Active4 beds 4 baths4,460 sq. ft.
$569,000Active4 beds 4 baths4,460 sq. ft.10768 Boulder Ridge Drive, Brownsburg, IN 46112
MLS# 22054301Listed by: @PROPERTIES - New
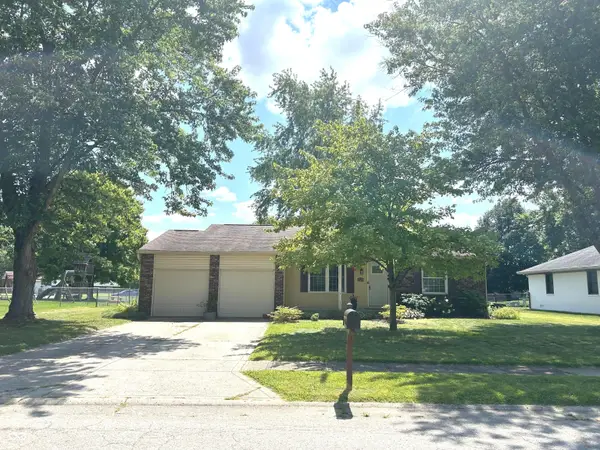 $250,000Active3 beds 2 baths1,320 sq. ft.
$250,000Active3 beds 2 baths1,320 sq. ft.1329 Brownswood Drive, Brownsburg, IN 46112
MLS# 22056041Listed by: F.C. TUCKER COMPANY - Open Sat, 12 to 2pmNew
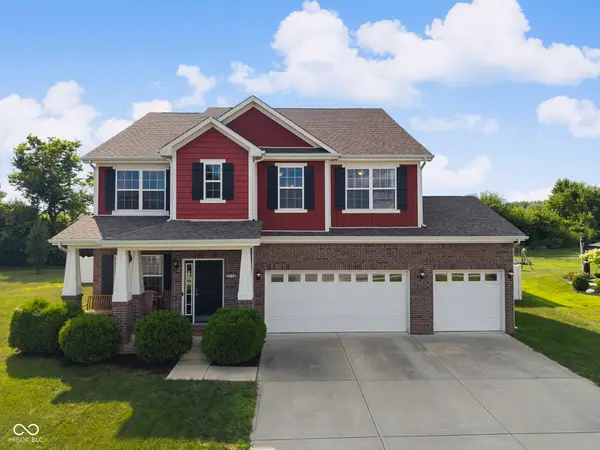 $499,999Active4 beds 4 baths4,549 sq. ft.
$499,999Active4 beds 4 baths4,549 sq. ft.2712 Odell Street, Brownsburg, IN 46112
MLS# 22055617Listed by: HOME BOUND REAL ESTATE LLC  $195,000Pending2 beds 1 baths784 sq. ft.
$195,000Pending2 beds 1 baths784 sq. ft.108 Lincoln Avenue, Brownsburg, IN 46112
MLS# 22055828Listed by: EXP REALTY, LLC
