705 Ridge Gate Drive, Brownsburg, IN 46112
Local realty services provided by:Better Homes and Gardens Real Estate Gold Key
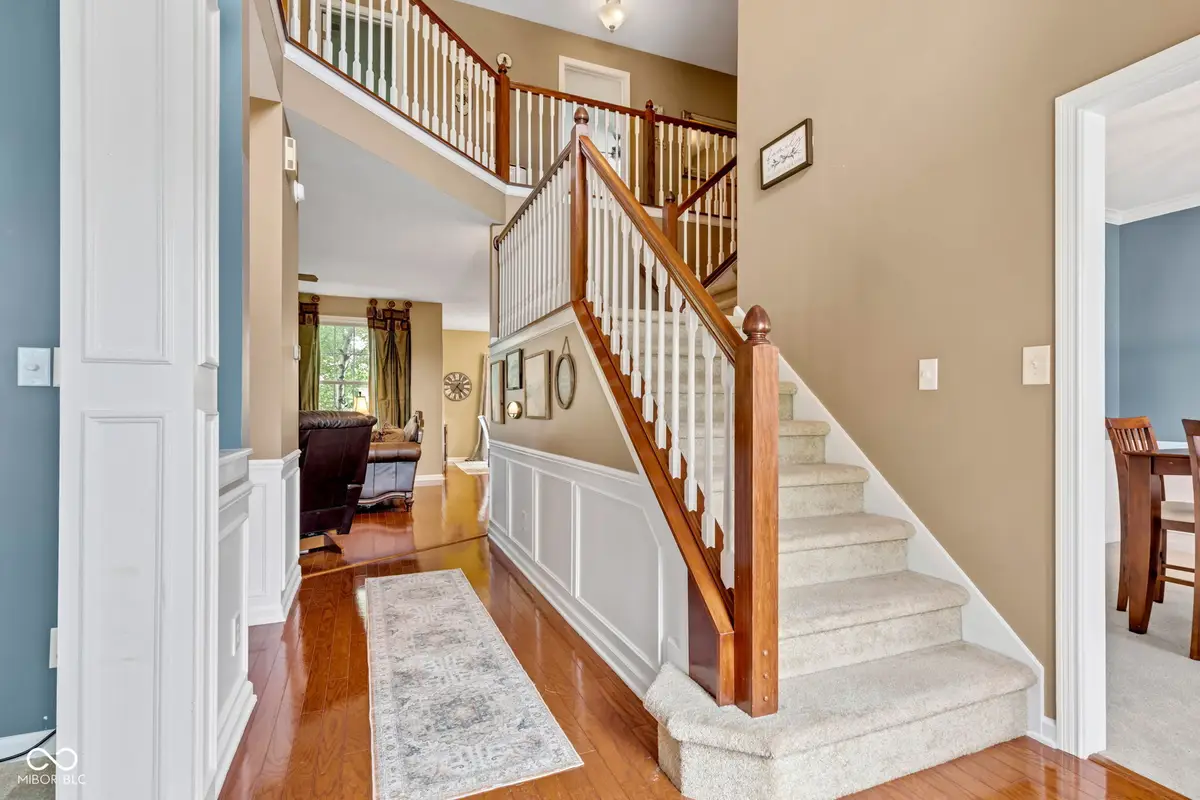
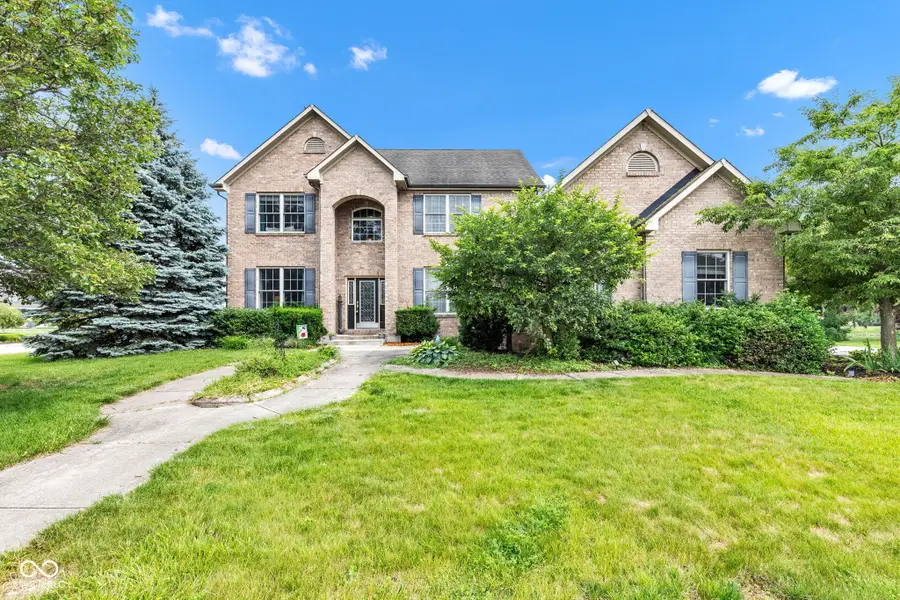
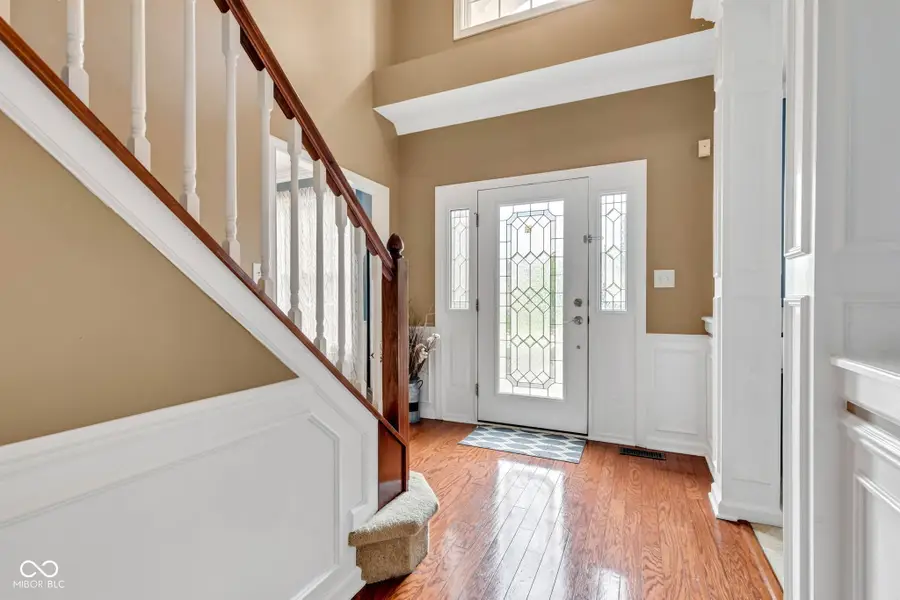
705 Ridge Gate Drive,Brownsburg, IN 46112
$585,000
- 4 Beds
- 4 Baths
- 4,152 sq. ft.
- Single family
- Pending
Listed by:melissa reynolds
Office:bluprint real estate group
MLS#:22044925
Source:IN_MIBOR
Price summary
- Price:$585,000
- Price per sq. ft.:$135.17
About this home
This beautifully maintained former model home is located in the sought-after Northridge neighborhood of Brownsburg. All new landscaping is being completed as of the last week of June in the front and back yard. This 4-bedroom, 3.5-bath home offers over 4,300 square feet of living space with high-end features throughout. Situated on a scenic corner lot, it boasts mature landscaping, pond views, and a full brick exterior. Inside, you'll find hardwood floors, a cozy gas fireplace, built-in shelving, and a dedicated office space. The gourmet kitchen includes a center island, walk-in pantry, butler's pantry, coffee bar, and planning desk, perfect for daily living and entertaining. The spacious primary suite features dual vanities, a soaking tub, and a large walk-in closet. The finished basement adds even more value, with a wet bar, family room, exercise space, full bath, and guest bedroom. Step outside to a large deck overlooking the peaceful pond. Additional highlights include updated bathrooms, surround sound, dual-zone HVAC, and a 3-car garage. Located in the top-rated Brownsburg school district, this home blends comfort, style, and convenience, schedule your private tour today!
Contact an agent
Home facts
- Year built:2004
- Listing Id #:22044925
- Added:62 day(s) ago
- Updated:July 23, 2025 at 06:41 PM
Rooms and interior
- Bedrooms:4
- Total bathrooms:4
- Full bathrooms:3
- Half bathrooms:1
- Living area:4,152 sq. ft.
Heating and cooling
- Cooling:Central Electric
- Heating:Forced Air
Structure and exterior
- Year built:2004
- Building area:4,152 sq. ft.
- Lot area:0.36 Acres
Utilities
- Water:Public Water
Finances and disclosures
- Price:$585,000
- Price per sq. ft.:$135.17
New listings near 705 Ridge Gate Drive
- New
 $349,500Active2 beds 2 baths1,882 sq. ft.
$349,500Active2 beds 2 baths1,882 sq. ft.8686 Hudson Way, Brownsburg, IN 46112
MLS# 22056649Listed by: KELLER WILLIAMS INDY METRO S - New
 $469,900Active4 beds 4 baths4,317 sq. ft.
$469,900Active4 beds 4 baths4,317 sq. ft.1321 Mayapple Drive, Brownsburg, IN 46112
MLS# 22055977Listed by: CARPENTER, REALTORS - New
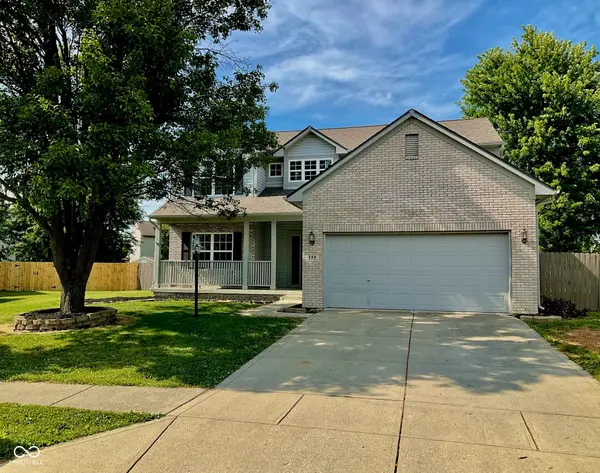 $369,900Active4 beds 3 baths2,170 sq. ft.
$369,900Active4 beds 3 baths2,170 sq. ft.298 Lazy Hollow Drive, Brownsburg, IN 46112
MLS# 21945031Listed by: BOXWOOD REALTY SERVICES, LLC - New
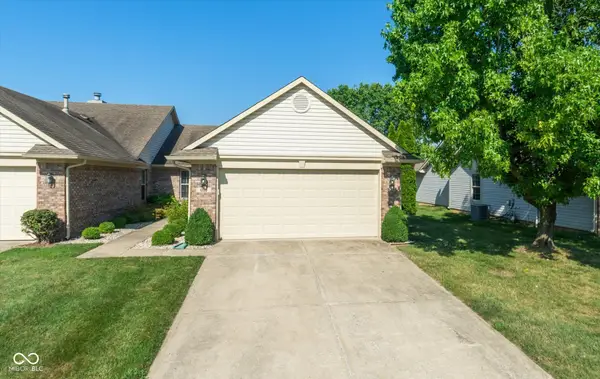 $245,000Active2 beds 2 baths1,233 sq. ft.
$245,000Active2 beds 2 baths1,233 sq. ft.1208 Whittington Drive, Brownsburg, IN 46112
MLS# 22055966Listed by: TOP SHELF HOMES - Open Sun, 12 to 2pmNew
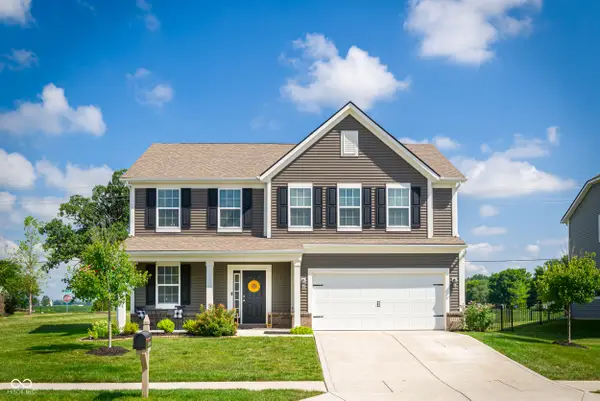 $399,000Active3 beds 3 baths2,398 sq. ft.
$399,000Active3 beds 3 baths2,398 sq. ft.10848 Sablecliff Way, Brownsburg, IN 46112
MLS# 22054765Listed by: @PROPERTIES - New
 $210,000Active3 beds 2 baths1,196 sq. ft.
$210,000Active3 beds 2 baths1,196 sq. ft.631 Muirfield Drive, Brownsburg, IN 46112
MLS# 22056168Listed by: WEICHERT, REALTORS - LAWSON & CO. - New
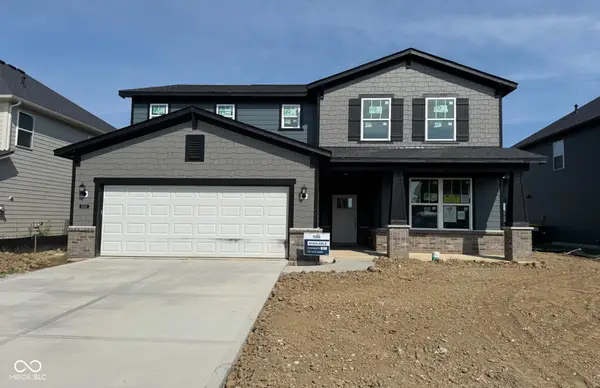 $439,900Active3 beds 2 baths2,533 sq. ft.
$439,900Active3 beds 2 baths2,533 sq. ft.6839 Jacone Drive, Brownsburg, IN 46112
MLS# 22056234Listed by: PULTE REALTY OF INDIANA, LLC - Open Sat, 12 to 2pmNew
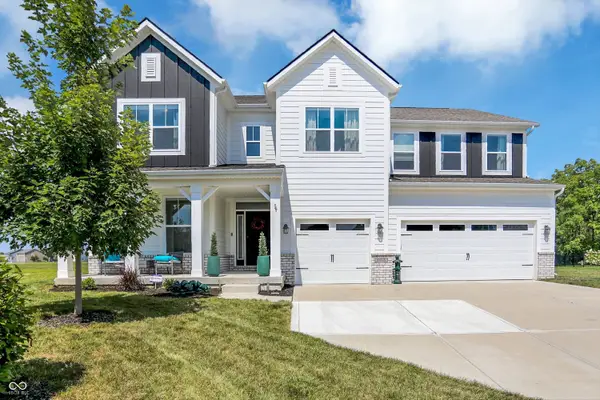 $569,000Active4 beds 4 baths4,460 sq. ft.
$569,000Active4 beds 4 baths4,460 sq. ft.10768 Boulder Ridge Drive, Brownsburg, IN 46112
MLS# 22054301Listed by: @PROPERTIES - New
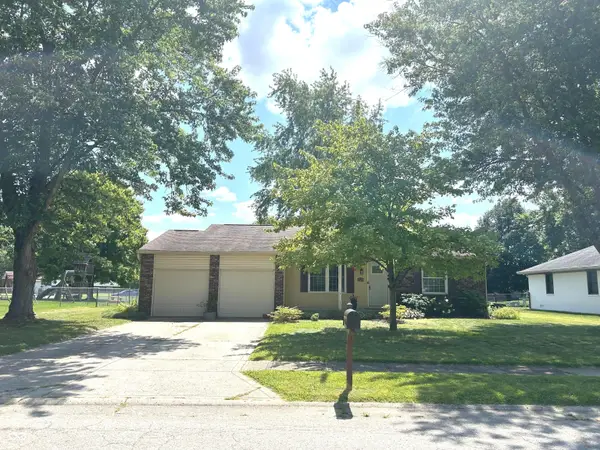 $250,000Active3 beds 2 baths1,320 sq. ft.
$250,000Active3 beds 2 baths1,320 sq. ft.1329 Brownswood Drive, Brownsburg, IN 46112
MLS# 22056041Listed by: F.C. TUCKER COMPANY - Open Sat, 12 to 2pmNew
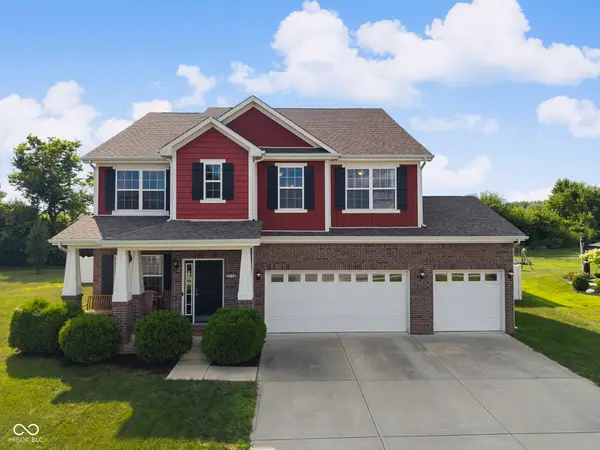 $499,999Active4 beds 4 baths4,549 sq. ft.
$499,999Active4 beds 4 baths4,549 sq. ft.2712 Odell Street, Brownsburg, IN 46112
MLS# 22055617Listed by: HOME BOUND REAL ESTATE LLC
