7071 Pate Hollow Drive, Brownsburg, IN 46112
Local realty services provided by:Better Homes and Gardens Real Estate Gold Key
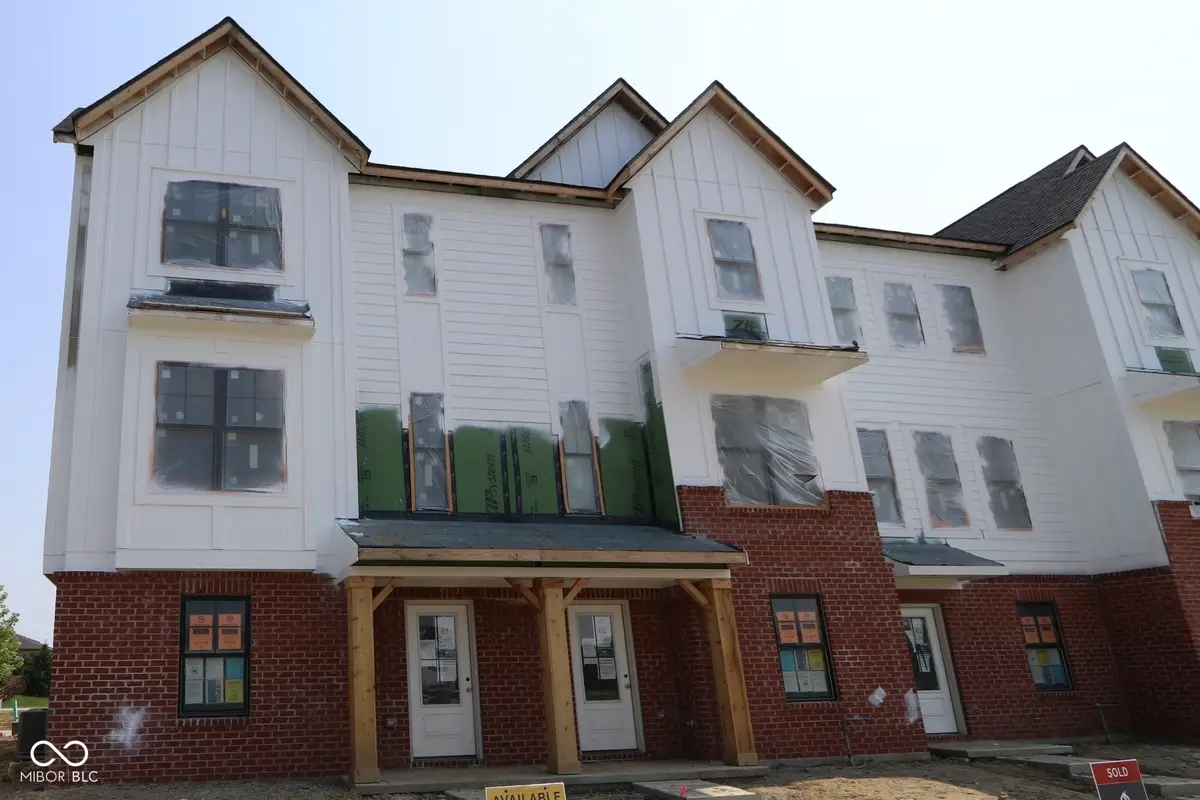
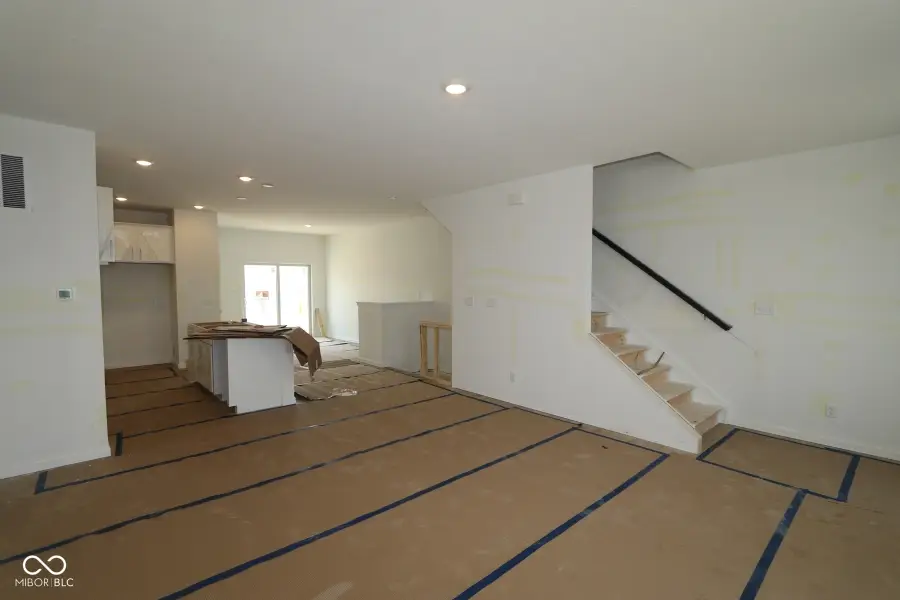
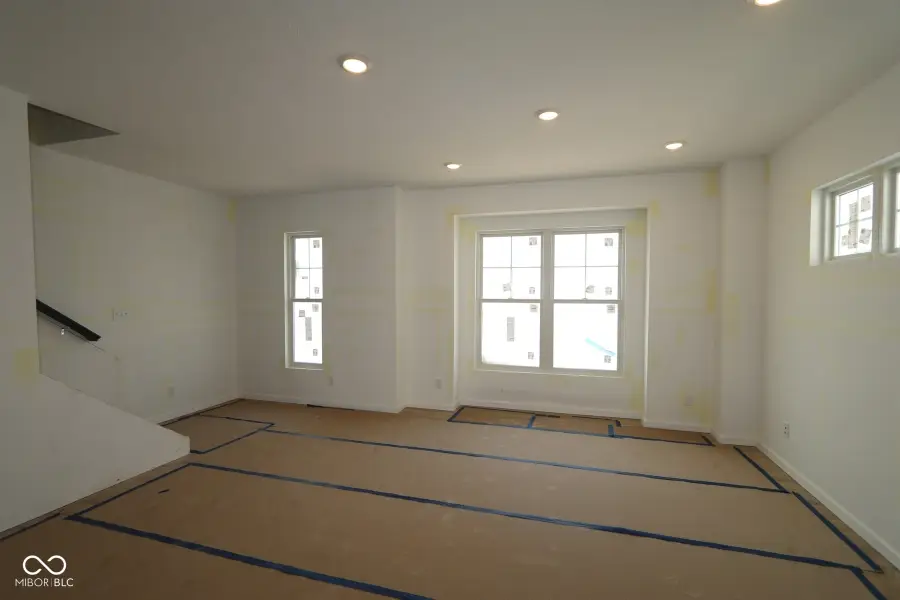
7071 Pate Hollow Drive,Brownsburg, IN 46112
$344,990
- 3 Beds
- 3 Baths
- 1,884 sq. ft.
- Townhouse
- Pending
Listed by:cassie newman
Office:m/i homes of indiana, l.p.
MLS#:22043358
Source:IN_MIBOR
Price summary
- Price:$344,990
- Price per sq. ft.:$183.12
About this home
This stunning townhome for sale in Brownsburg offers 3 bedrooms, 2.5 bathrooms, an open living space for entertaining, a 2-car rear-load garage, and so much more! Come take a look at all the highlights throughout this 3-story townhome! First, notice the modern farmhouse-style exterior with the white Hardie Planks and brick walls. Step inside through the front door, where you'll find a study and the stairs to your second floor tucked off the guest entry. 4 windows line the wall of this spacious study, giving you the perfect room to work from home in. Venture up the stairs to the main floor and immediately find yourself in the grand gathering room graced with ample natural lighting! If you have houseplants, they're certainly thrive here. Head over to the connected kitchen that includes a huge island with a sink and cabinetry below, included appliances, a pantry, tons of counter and cabinet space, and modern finishes. Having a back deck provides an outdoor living space you'll love when the weather is just right! All the way up on the third floor, 3 bedrooms and laundry closet centered around it. There's also a secondary full bathroom in the hallway, and the owner's suite with optional vaulted ceiling has its own en-suite bathroom for ultimate privacy!
Contact an agent
Home facts
- Year built:2025
- Listing Id #:22043358
- Added:69 day(s) ago
- Updated:July 24, 2025 at 03:37 PM
Rooms and interior
- Bedrooms:3
- Total bathrooms:3
- Full bathrooms:2
- Half bathrooms:1
- Living area:1,884 sq. ft.
Heating and cooling
- Cooling:Central Electric
- Heating:Forced Air
Structure and exterior
- Year built:2025
- Building area:1,884 sq. ft.
- Lot area:0.04 Acres
Utilities
- Water:Public Water
Finances and disclosures
- Price:$344,990
- Price per sq. ft.:$183.12
New listings near 7071 Pate Hollow Drive
- New
 $469,900Active4 beds 4 baths4,317 sq. ft.
$469,900Active4 beds 4 baths4,317 sq. ft.1321 Mayapple Drive, Brownsburg, IN 46112
MLS# 22055977Listed by: CARPENTER, REALTORS - New
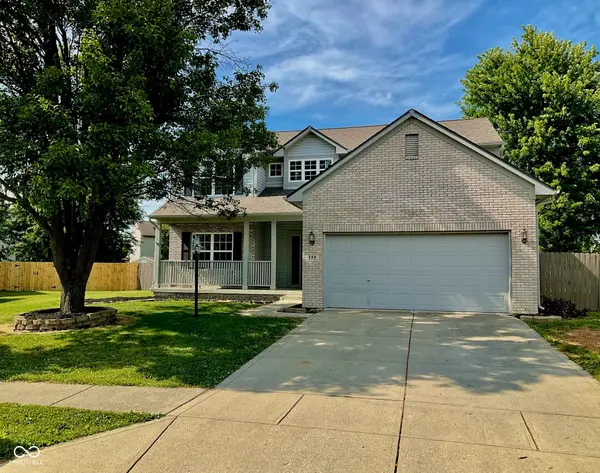 $369,900Active4 beds 3 baths2,170 sq. ft.
$369,900Active4 beds 3 baths2,170 sq. ft.298 Lazy Hollow Drive, Brownsburg, IN 46112
MLS# 21945031Listed by: BOXWOOD REALTY SERVICES, LLC - New
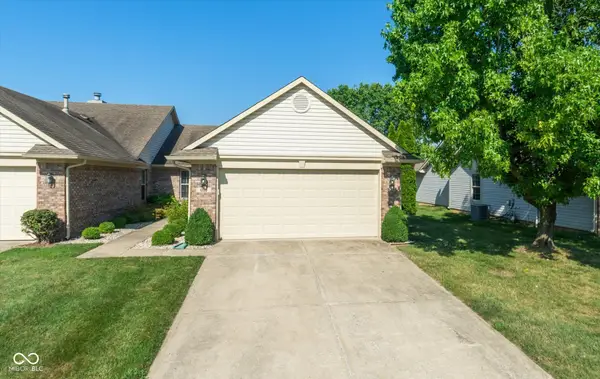 $245,000Active2 beds 2 baths1,233 sq. ft.
$245,000Active2 beds 2 baths1,233 sq. ft.1208 Whittington Drive, Brownsburg, IN 46112
MLS# 22055966Listed by: TOP SHELF HOMES - Open Sun, 12 to 2pmNew
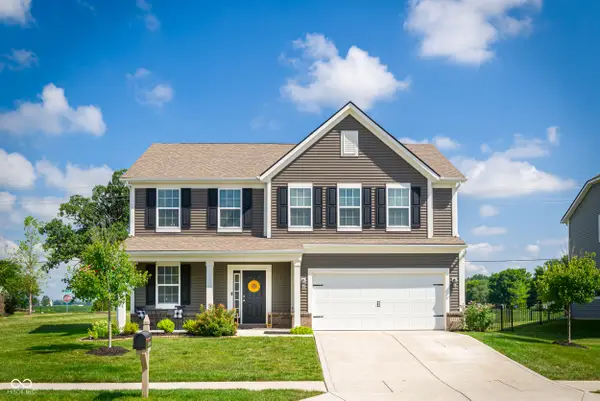 $399,000Active3 beds 3 baths2,398 sq. ft.
$399,000Active3 beds 3 baths2,398 sq. ft.10848 Sablecliff Way, Brownsburg, IN 46112
MLS# 22054765Listed by: @PROPERTIES - New
 $210,000Active3 beds 2 baths1,196 sq. ft.
$210,000Active3 beds 2 baths1,196 sq. ft.631 Muirfield Drive, Brownsburg, IN 46112
MLS# 22056168Listed by: WEICHERT, REALTORS - LAWSON & CO. - New
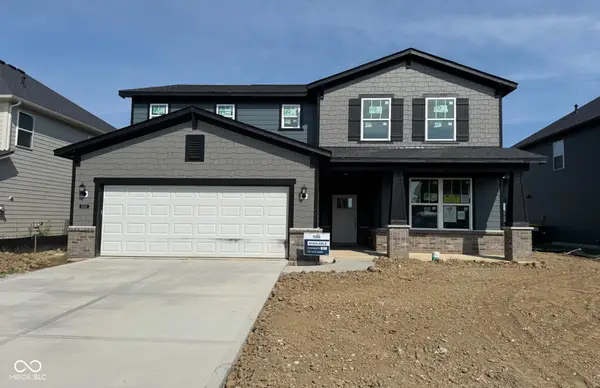 $439,900Active3 beds 2 baths2,533 sq. ft.
$439,900Active3 beds 2 baths2,533 sq. ft.6839 Jacone Drive, Brownsburg, IN 46112
MLS# 22056234Listed by: PULTE REALTY OF INDIANA, LLC - Open Sat, 12 to 2pmNew
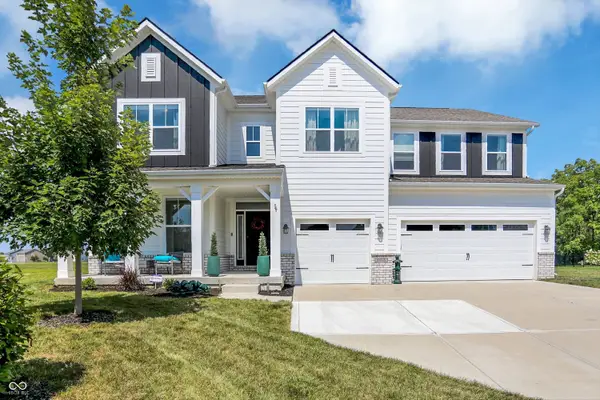 $569,000Active4 beds 4 baths4,460 sq. ft.
$569,000Active4 beds 4 baths4,460 sq. ft.10768 Boulder Ridge Drive, Brownsburg, IN 46112
MLS# 22054301Listed by: @PROPERTIES - New
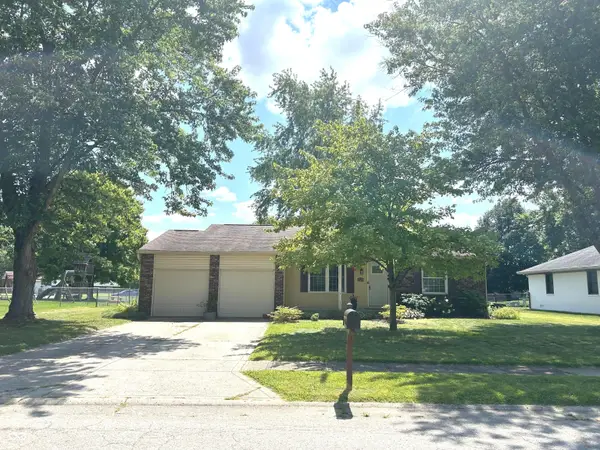 $250,000Active3 beds 2 baths1,320 sq. ft.
$250,000Active3 beds 2 baths1,320 sq. ft.1329 Brownswood Drive, Brownsburg, IN 46112
MLS# 22056041Listed by: F.C. TUCKER COMPANY - Open Sat, 12 to 2pmNew
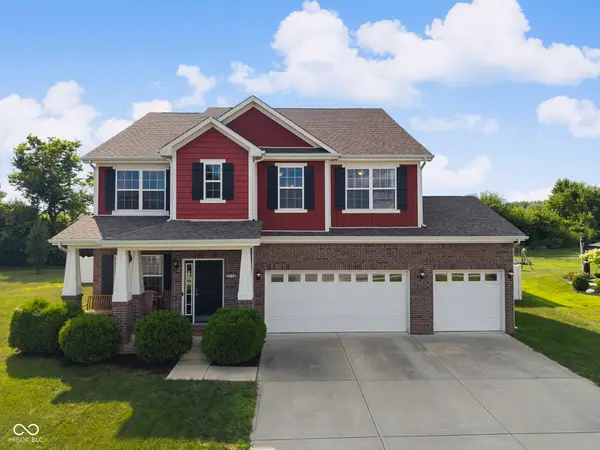 $499,999Active4 beds 4 baths4,549 sq. ft.
$499,999Active4 beds 4 baths4,549 sq. ft.2712 Odell Street, Brownsburg, IN 46112
MLS# 22055617Listed by: HOME BOUND REAL ESTATE LLC  $195,000Pending2 beds 1 baths784 sq. ft.
$195,000Pending2 beds 1 baths784 sq. ft.108 Lincoln Avenue, Brownsburg, IN 46112
MLS# 22055828Listed by: EXP REALTY, LLC
