7101 Oak Trace Lane, Brownsburg, IN 46112
Local realty services provided by:Better Homes and Gardens Real Estate Gold Key
Listed by: lori hoffman
Office: viewpoint realty group, llc.
MLS#:22049917
Source:IN_MIBOR
Price summary
- Price:$425,000
- Price per sq. ft.:$147.93
About this home
This 2 year old home is better than the new construction options! Window coverings throughout and refrigerator included. This home offers pristine condition with some impressive extras: extra garage storage space with hanging shelving included, butlers pantry and pass through with charming space for a coffee bar. Nice size bedrooms with oversized walk in closets! AND... the primary suite has two walk in closets; that is hard to come by! The floor plan of over 2800 square feet has a great flow and includes the Pulte everyday entry / planning center and a main floor office. This allows for a home office and a great place for homework or crafts! The 2nd floor offers an expansive loft area, 4 generous bedrooms and laundry room. This allows for separate living, playing and work spaces throughout while still feeling cozy and connected. Walk across the street to a wonderful playground, enjoy the neighborhood walking paths and the peaceful backyard with no houses behind you!
Contact an agent
Home facts
- Year built:2023
- Listing ID #:22049917
- Added:119 day(s) ago
- Updated:November 06, 2025 at 02:28 PM
Rooms and interior
- Bedrooms:4
- Total bathrooms:3
- Full bathrooms:2
- Half bathrooms:1
- Living area:2,873 sq. ft.
Heating and cooling
- Cooling:Central Electric
- Heating:Forced Air, High Efficiency (90%+ AFUE )
Structure and exterior
- Year built:2023
- Building area:2,873 sq. ft.
- Lot area:0.18 Acres
Utilities
- Water:Public Water
Finances and disclosures
- Price:$425,000
- Price per sq. ft.:$147.93
New listings near 7101 Oak Trace Lane
- New
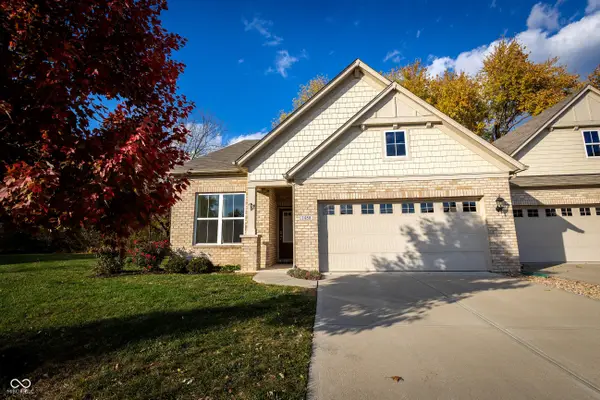 $310,000Active2 beds 3 baths1,753 sq. ft.
$310,000Active2 beds 3 baths1,753 sq. ft.1488 Hideaway Circle, Brownsburg, IN 46112
MLS# 22069124Listed by: CARPENTER, REALTORS - New
 $379,900Active5 beds 3 baths2,704 sq. ft.
$379,900Active5 beds 3 baths2,704 sq. ft.1127 Statesman Drive, Brownsburg, IN 46112
MLS# 22070880Listed by: CENTURY 21 SCHEETZ - New
 $795,000Active5 beds 5 baths5,736 sq. ft.
$795,000Active5 beds 5 baths5,736 sq. ft.1553 Windswept, Brownsburg, IN 46112
MLS# 22071467Listed by: THE POINT IN REAL ESTATE LLC - New
 $265,000Active3 beds 2 baths1,517 sq. ft.
$265,000Active3 beds 2 baths1,517 sq. ft.2059 Meadowlark Lane, Brownsburg, IN 46112
MLS# 22071247Listed by: CARPENTER, REALTORS - New
 $325,000Active3 beds 2 baths1,464 sq. ft.
$325,000Active3 beds 2 baths1,464 sq. ft.6936 E County Road 800 N, Brownsburg, IN 46112
MLS# 22071464Listed by: SOLD IT REALTY GROUP - New
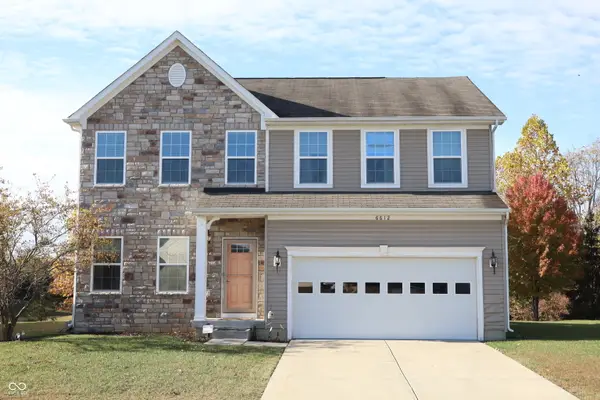 $418,000Active4 beds 3 baths2,384 sq. ft.
$418,000Active4 beds 3 baths2,384 sq. ft.6612 School Branch Dr, Brownsburg, IN 46112
MLS# 22070480Listed by: CAPITAL T REALTY - New
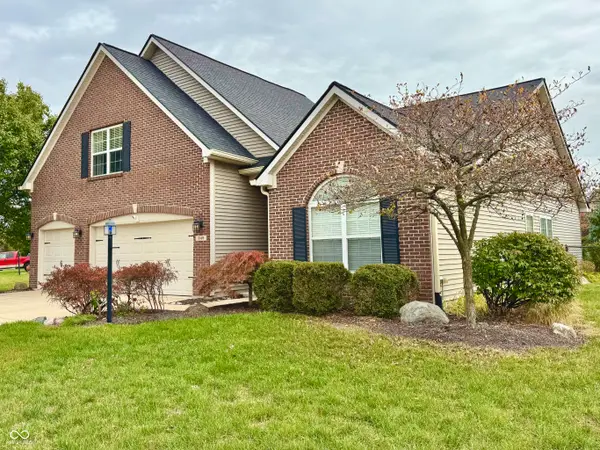 $369,000Active3 beds 2 baths2,061 sq. ft.
$369,000Active3 beds 2 baths2,061 sq. ft.849 Harvest Lake Drive, Brownsburg, IN 46112
MLS# 22069076Listed by: PRO-PROPERTIES, INC. - New
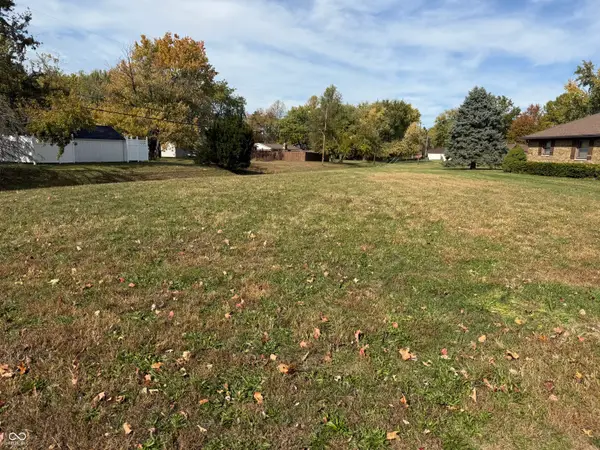 $66,900Active0.54 Acres
$66,900Active0.54 Acres7556 Hickory Street, Brownsburg, IN 46112
MLS# 22070728Listed by: CARPENTER, REALTORS - New
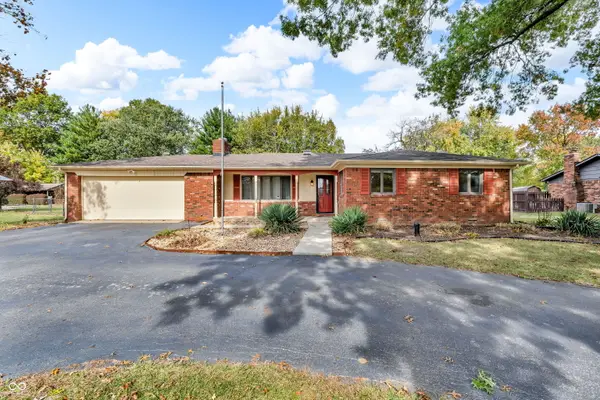 $284,900Active4 beds 2 baths1,494 sq. ft.
$284,900Active4 beds 2 baths1,494 sq. ft.7694 Poplar Road, Brownsburg, IN 46112
MLS# 22071109Listed by: RIDENOUR REAL ESTATE SERVICES, - New
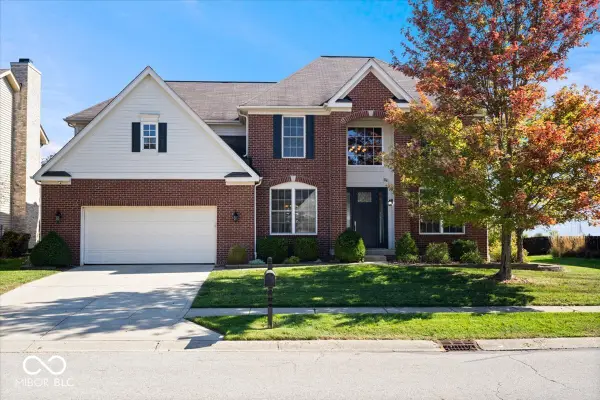 $499,900Active4 beds 4 baths3,860 sq. ft.
$499,900Active4 beds 4 baths3,860 sq. ft.8149 Northpoint Drive, Brownsburg, IN 46112
MLS# 22070735Listed by: EXP REALTY, LLC
