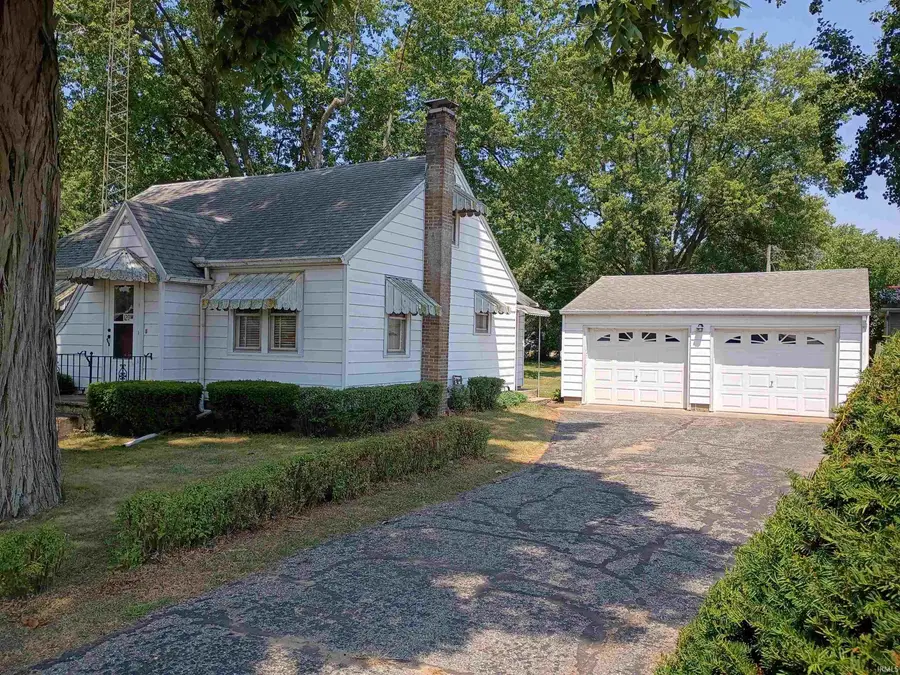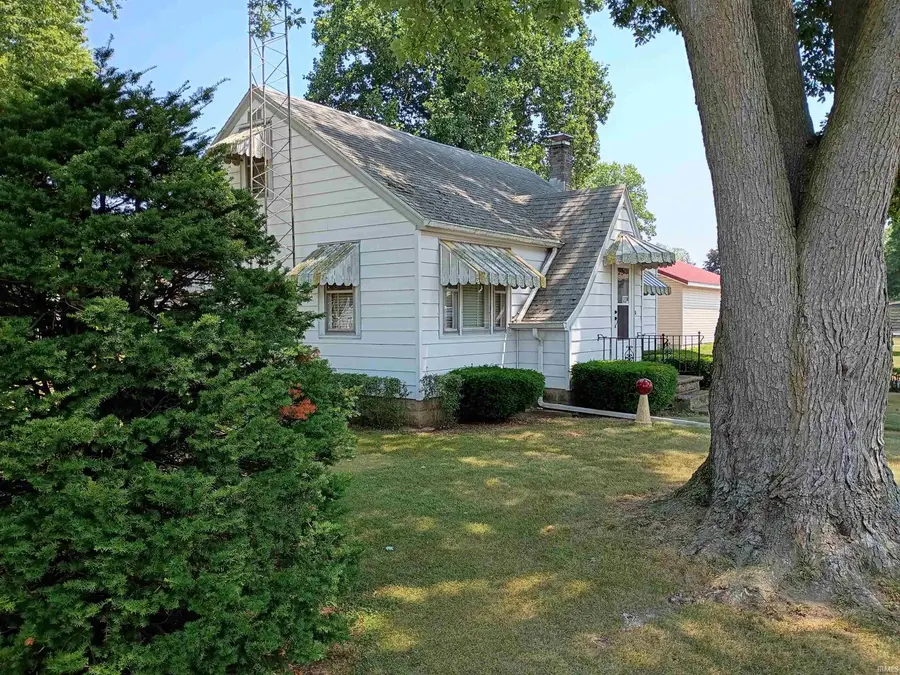120 W South Street, Burket, IN 46508
Local realty services provided by:Better Homes and Gardens Real Estate Connections



Listed by:jeff owensOffice: 574-267-7501
Office:patton hall real estate
MLS#:202531586
Source:Indiana Regional MLS
Price summary
- Price:$80,000
- Price per sq. ft.:$34.2
About this home
UPDATE "Multiple Offer notification". Offers are due by 9pm 8/14. We request that offers do not expire before 3pm 8/15 *** Welcome to a charming slice of history in Burket, Indiana! This two-to-three-bedroom, one-bath home is a true testament to solid craftsmanship, just waiting for its next chapter. While its vintage finishes harken back to a bygone era, the home's core is rock-solid, from the full basement to the cozy half-story bedrooms upstairs. Step inside and admire the beautiful hardwood floors and most of the original wood trim, which provide a warm, classic feel. The eat-in kitchen makes the traditional dining room a perfect candidate for a family room or extra living space—a great option for flexible living. Outside, you’ll find a generous, quiet yard perfect for relaxing or playing. The two-car detached garage is ready to store your vehicles and tools, and the paved driveway, with a little TLC, can be brought back to life. Located in the desirable Tippecanoe Valley School system, with Mentone Elementary, this home offers an easy commute to Warsaw, Mentone, Akron, Wabash, and Rochester. At just $80,000, this isn't just a house; it's a fantastic opportunity to bring your vision to life. It’s not perfect, but it’s perfectly livable and full of potential. Don't miss your chance to own a piece of Burket's charm!
Contact an agent
Home facts
- Year built:1943
- Listing Id #:202531586
- Added:9 day(s) ago
- Updated:August 14, 2025 at 03:03 PM
Rooms and interior
- Bedrooms:3
- Total bathrooms:1
- Full bathrooms:1
- Living area:1,589 sq. ft.
Heating and cooling
- Heating:Forced Air, Gas
Structure and exterior
- Year built:1943
- Building area:1,589 sq. ft.
- Lot area:0.2 Acres
Schools
- High school:Tippe Valley
- Middle school:Tippe Valley
- Elementary school:Mentone
Utilities
- Water:Well
- Sewer:Septic
Finances and disclosures
- Price:$80,000
- Price per sq. ft.:$34.2
- Tax amount:$59
