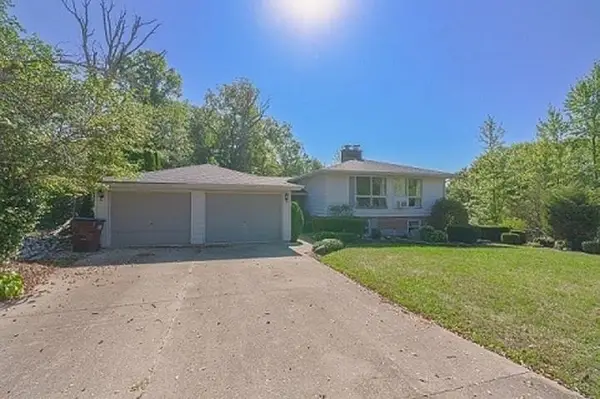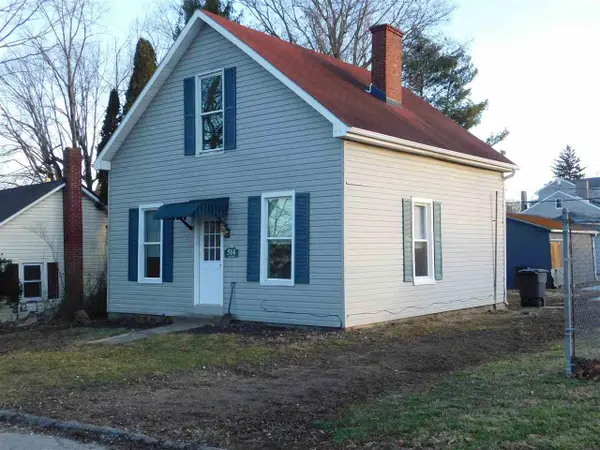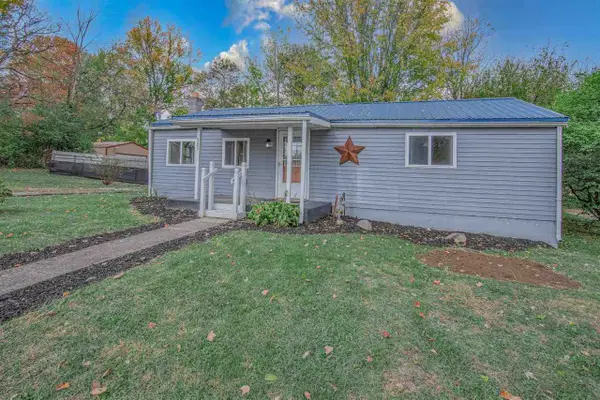6 Orchard St, Cambridge City, IN 47327
Local realty services provided by:Better Homes and Gardens Real Estate First Realty Group
6 Orchard St,Cambridge City, IN 47327
$240,000
- 3 Beds
- 2 Baths
- 1,469 sq. ft.
- Single family
- Pending
Listed by: auntonio brown
Office: durbin real estate, llc.
MLS#:10050743
Source:IN_RAR
Price summary
- Price:$240,000
- Price per sq. ft.:$163.38
About this home
Welcome to 6 Orchard Street in Cambridge City, Indiana! This beautiful home offers everything you’re looking for—three bedrooms, two full bathrooms, and a two-car garage, all situated on a quiet street in one of the most charming towns in Indiana. Inside, you’ll find modern touches throughout, from the updated finishes to the fresh, stylish design. The kitchen is a highlight, featuring sleek stainless steel appliances and plenty of space to cook, entertain, and gather. The master suite is a true retreat, complete with a walk-in closet located right in the master bathroom—perfect for convenience and comfort. Each bedroom offers plenty of space, and the home flows beautifully from room to room. Step outside and enjoy the spacious backyard, ideal for relaxing, entertaining, or letting the kids and pets run and play. If you’re looking for a move-in-ready home in a peaceful setting, this is the one. Don’t miss your chance to call 6 Orchard Street your next home! Call or text Auntonio Brown for your private showing. 765-407-6352.
Contact an agent
Home facts
- Year built:1998
- Listing ID #:10050743
- Added:308 day(s) ago
- Updated:February 10, 2026 at 08:18 AM
Rooms and interior
- Bedrooms:3
- Total bathrooms:2
- Full bathrooms:2
- Living area:1,469 sq. ft.
Structure and exterior
- Year built:1998
- Building area:1,469 sq. ft.
- Lot area:0.32 Acres
Schools
- High school:Western Wayne
- Middle school:Western Wayne
- Elementary school:Western Wayne
Finances and disclosures
- Price:$240,000
- Price per sq. ft.:$163.38
- Tax amount:$938
New listings near 6 Orchard St
 $122,400Active3 beds 1 baths1,056 sq. ft.
$122,400Active3 beds 1 baths1,056 sq. ft.418 W Church Street, Cambridge City, IN 47327
MLS# 202602363Listed by: HOOSIER HUB REALTY LLC $224,000Active4 beds 2 baths2,120 sq. ft.
$224,000Active4 beds 2 baths2,120 sq. ft.106 MULBERRY STREET, Cambridge City, IN 47327
MLS# 10052745Listed by: COLDWELL BANKER LINGLE $189,900Active3 beds 3 baths2,990 sq. ft.
$189,900Active3 beds 3 baths2,990 sq. ft.710 W PARKWAY DRIVE, Cambridge City, IN 47327
MLS# 10052730Listed by: COLDWELL BANKER LINGLE $79,900Active2 beds 1 baths1,152 sq. ft.
$79,900Active2 beds 1 baths1,152 sq. ft.514 E Front, Cambridge City, IN 47327
MLS# 10052702Listed by: SOARING EAGLE REAL ESTATE $169,690Active3 beds 1 baths888 sq. ft.
$169,690Active3 beds 1 baths888 sq. ft.8440 S Leonard Addition, Cambridge City, IN 47327
MLS# 10052643Listed by: AMR REAL ESTATE RICHMOND $94,900Pending-- beds -- baths1,863 sq. ft.
$94,900Pending-- beds -- baths1,863 sq. ft.114 E CHURCH STREET, Cambridge City, IN 47327
MLS# 10052589Listed by: COLDWELL BANKER LINGLE $99,900Active3 beds 1 baths1,008 sq. ft.
$99,900Active3 beds 1 baths1,008 sq. ft.8419 S LEONARD STREET, Cambridge City, IN 47327
MLS# 10052525Listed by: COLDWELL BANKER LINGLE- New
 $134,900Active2 beds 1 baths1,422 sq. ft.
$134,900Active2 beds 1 baths1,422 sq. ft.228 Simmons Street, Cambridge City, IN 47327
MLS# 202604130Listed by: F.C. TUCKER/CROSSROADS REAL ESTATE  $255,900Active3 beds 3 baths1,624 sq. ft.
$255,900Active3 beds 3 baths1,624 sq. ft.315 W CHURCH STREET, Cambridge City, IN 47327
MLS# 10052366Listed by: COLDWELL BANKER LINGLE $119,900Pending3 beds 1 baths900 sq. ft.
$119,900Pending3 beds 1 baths900 sq. ft.505 S 5TH STREET, Cambridge City, IN 47327
MLS# 10052339Listed by: COLDWELL BANKER LINGLE

