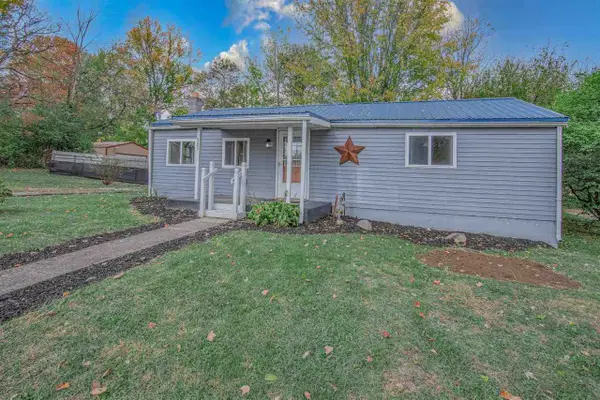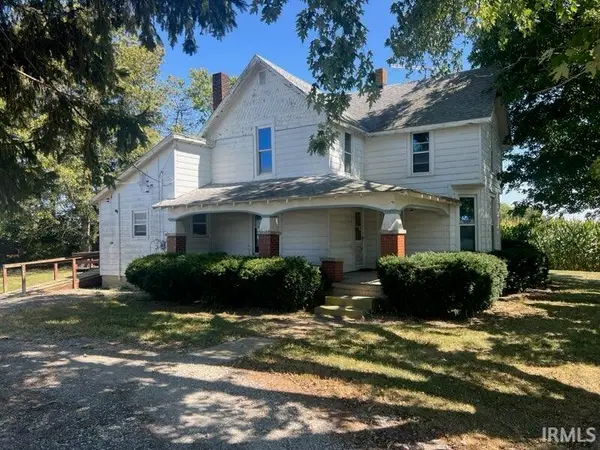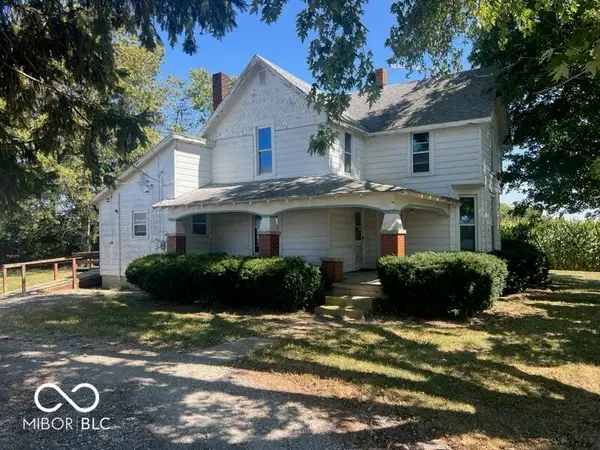710 W PARKWAY DRIVE, Cambridge City, IN 47327
Local realty services provided by:Better Homes and Gardens Real Estate First Realty Group
710 W PARKWAY DRIVE,Cambridge City, IN 47327
$199,900
- 3 Beds
- 3 Baths
- 2,990 sq. ft.
- Single family
- Active
Listed by: lindsey fortman
Office: coldwell banker lingle
MLS#:10052138
Source:IN_RAR
Price summary
- Price:$199,900
- Price per sq. ft.:$66.86
About this home
Nestled on nearly an acre within city limits, this bi-level home offers the perfect blend of privacy and convenience. Featuring 3 bedrooms and 2.5 baths, this property is being sold "AS IS" and is ready for its next chapter. Built in the 1960s, it showcases timeless character you don't often find in today's modern builds, while also giving you the opportunity to add your own personal touches. The spacious main living room boasts impressive floor-to-ceiling windows that flood the space with natural light. The kitchen comes fully equipped with appliances, making move-in easy. The bi-level layout creates natural separation, with the massive primary suite tucked away for added seclusion. On the lower level, you'll find a second expansive living area that mirrors the size of the main floor's living room, ideal for hobbies, entertaining, or creating a flexible space to suit your needs. With ample storage and room to grow, this home provides endless potential. Contact Lindsey Fortman today at 765-541-1659 for your private showing!
Contact an agent
Home facts
- Year built:1964
- Listing ID #:10052138
- Added:100 day(s) ago
- Updated:January 11, 2026 at 04:11 PM
Rooms and interior
- Bedrooms:3
- Total bathrooms:3
- Full bathrooms:2
- Half bathrooms:1
- Living area:2,990 sq. ft.
Heating and cooling
- Cooling:1, Window
- Heating:Hot Water, Radiant
Structure and exterior
- Roof:Shingle
- Year built:1964
- Building area:2,990 sq. ft.
- Lot area:0.72 Acres
Utilities
- Water:City
- Sewer:City
Finances and disclosures
- Price:$199,900
- Price per sq. ft.:$66.86
- Tax amount:$861
New listings near 710 W PARKWAY DRIVE
- New
 $174,900Active3 beds 1 baths888 sq. ft.
$174,900Active3 beds 1 baths888 sq. ft.8440 S Leonard Addition, Cambridge City, IN 47327
MLS# 10052643Listed by: AMR REAL ESTATE RICHMOND  $94,900Pending-- beds -- baths1,863 sq. ft.
$94,900Pending-- beds -- baths1,863 sq. ft.114 E CHURCH STREET, Cambridge City, IN 47327
MLS# 10052589Listed by: COLDWELL BANKER LINGLE $99,900Active3 beds 1 baths1,008 sq. ft.
$99,900Active3 beds 1 baths1,008 sq. ft.8419 S LEONARD STREET, Cambridge City, IN 47327
MLS# 10052525Listed by: COLDWELL BANKER LINGLE $64,995Active4 beds 1 baths1,673 sq. ft.
$64,995Active4 beds 1 baths1,673 sq. ft.219 W Church Street, Cambridge City, IN 47327
MLS# 202548242Listed by: EXP REALTY, LLC $139,900Active2 beds 1 baths1,422 sq. ft.
$139,900Active2 beds 1 baths1,422 sq. ft.228 Simmons Street, Cambridge City, IN 47327
MLS# 202546684Listed by: F.C. TUCKER/CROSSROADS REAL ESTATE $269,000Active3 beds 3 baths1,624 sq. ft.
$269,000Active3 beds 3 baths1,624 sq. ft.315 W CHURCH STREET, Cambridge City, IN 47327
MLS# 10052366Listed by: COLDWELL BANKER LINGLE $119,900Pending3 beds 1 baths900 sq. ft.
$119,900Pending3 beds 1 baths900 sq. ft.505 S 5TH STREET, Cambridge City, IN 47327
MLS# 10052339Listed by: COLDWELL BANKER LINGLE $149,900Active3 beds 1 baths1,730 sq. ft.
$149,900Active3 beds 1 baths1,730 sq. ft.6460 E Us Highway 40, Cambridge City, IN 47327
MLS# 202542230Listed by: F.C. TUCKER/CROSSROADS REAL ESTATE $149,900Active3 beds 1 baths1,730 sq. ft.
$149,900Active3 beds 1 baths1,730 sq. ft.6460 E Us Highway 40, Cambridge City, IN 47327
MLS# 22062852Listed by: F.C. TUCKER/CROSSROADS
