13346 N Miller Drive, Camby, IN 46113
Local realty services provided by:Better Homes and Gardens Real Estate Gold Key
13346 N Miller Drive,Camby, IN 46113
$277,000
- 3 Beds
- 2 Baths
- 1,782 sq. ft.
- Single family
- Active
Listed by: montana trent
Office: keller williams indy metro s
MLS#:22018265
Source:IN_MIBOR
Price summary
- Price:$277,000
- Price per sq. ft.:$107.61
About this home
This is a spacious ranch style home, with rooms to serve many purposes! This three bedroom home includes two bonus rooms with versatile use. Step in the front door and be greeted by a grand sun-room, that flows well into the informal dinning area. Towards the back of the home, access the third bedroom, and family room. Spacious and comfortable! The highlight of this home is the outdoor oasis that awaits. Plenty of deck space for plants, seating, and gathering. The pool is surrounded by a deck, with a pool shed for additional storage. This home features several areas for additional storage. The basement serves as additional space to store, along with the large attic accessible by pull down ladder. Additionally, this home has a two car garage with plenty of room. Come take a look and let your mind explore of all the possibilities with this quietly located peaceful ranch!
Contact an agent
Home facts
- Year built:1950
- Listing ID #:22018265
- Added:391 day(s) ago
- Updated:February 12, 2026 at 06:28 PM
Rooms and interior
- Bedrooms:3
- Total bathrooms:2
- Full bathrooms:2
- Living area:1,782 sq. ft.
Heating and cooling
- Cooling:Central Electric
- Heating:Forced Air, Gas
Structure and exterior
- Year built:1950
- Building area:1,782 sq. ft.
- Lot area:1.6 Acres
Schools
- High school:Mooresville High School
- Middle school:Paul Hadley Middle School
Utilities
- Water:Private Well
Finances and disclosures
- Price:$277,000
- Price per sq. ft.:$107.61
New listings near 13346 N Miller Drive
- New
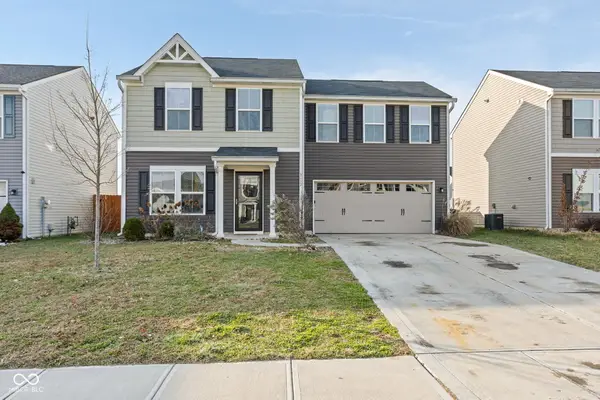 $329,000Active4 beds 3 baths2,720 sq. ft.
$329,000Active4 beds 3 baths2,720 sq. ft.13832 N Cardonia Drive, Camby, IN 46113
MLS# 22083559Listed by: MATLOCK REALTY GROUP - New
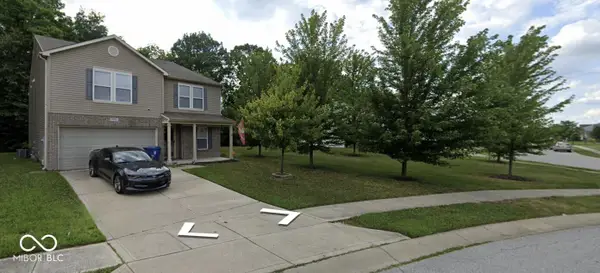 $259,000Active4 beds 3 baths3,008 sq. ft.
$259,000Active4 beds 3 baths3,008 sq. ft.8402 Ligonier Drive, Indianapolis, IN 46113
MLS# 22083335Listed by: EXP REALTY, LLC 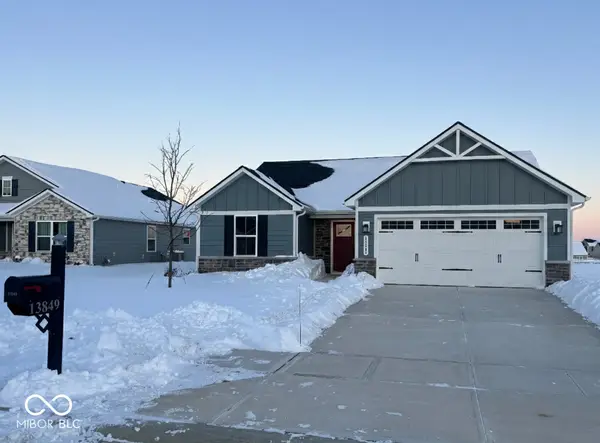 $269,990Pending3 beds 2 baths1,338 sq. ft.
$269,990Pending3 beds 2 baths1,338 sq. ft.13849 N Kennard Way, Camby, IN 46113
MLS# 22081989Listed by: F.C. TUCKER COMPANY- New
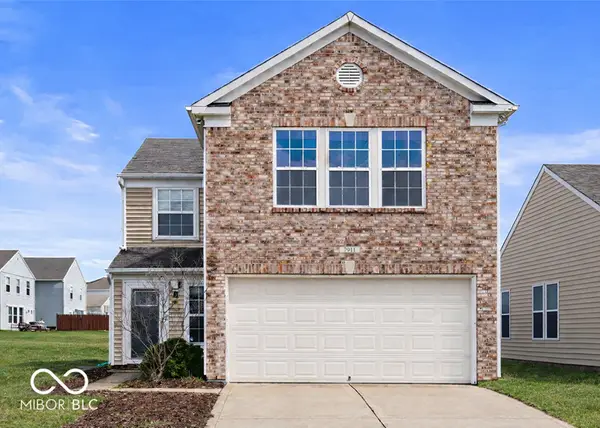 $270,000Active3 beds 3 baths1,787 sq. ft.
$270,000Active3 beds 3 baths1,787 sq. ft.7911 Hydrangea Court, Camby, IN 46113
MLS# 22083056Listed by: THE MODGLIN GROUP - Open Sat, 1 to 3pmNew
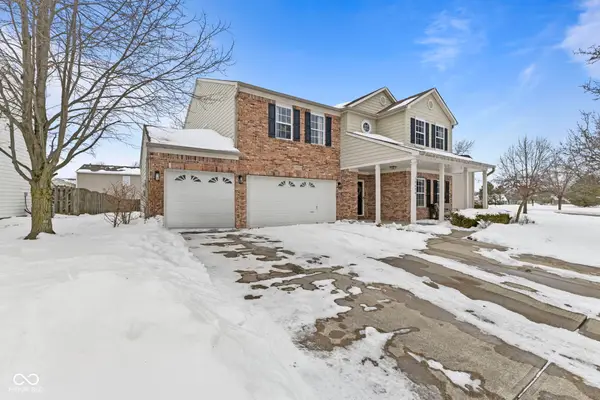 $330,000Active4 beds 3 baths3,556 sq. ft.
$330,000Active4 beds 3 baths3,556 sq. ft.13424 N Badger Grove Drive, Camby, IN 46113
MLS# 22082176Listed by: HIGHGARDEN REAL ESTATE - New
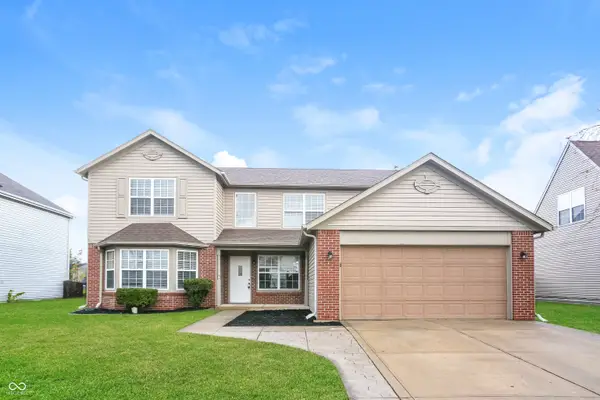 $350,000Active4 beds 3 baths3,625 sq. ft.
$350,000Active4 beds 3 baths3,625 sq. ft.6300 E Runnymede Court, Camby, IN 46113
MLS# 22082383Listed by: 2.0 BROKERAGE, LLC 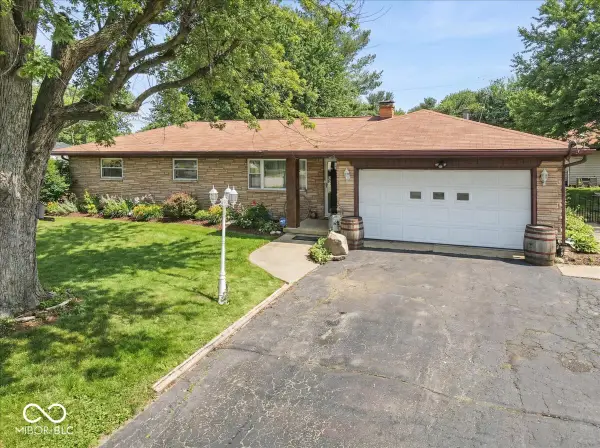 $275,000Active3 beds 2 baths1,284 sq. ft.
$275,000Active3 beds 2 baths1,284 sq. ft.4398 E Allison Road, Camby, IN 46113
MLS# 22081654Listed by: REAL BROKER, LLC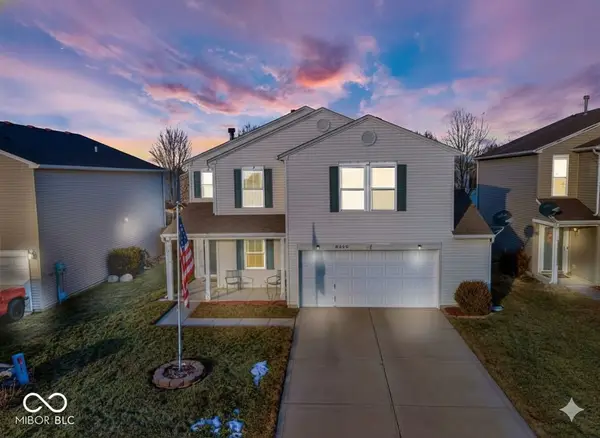 $239,000Pending4 beds 3 baths1,904 sq. ft.
$239,000Pending4 beds 3 baths1,904 sq. ft.8459 Abbey Dell Drive, Camby, IN 46113
MLS# 22079503Listed by: F.C. TUCKER COMPANY $270,000Active3 beds 2 baths1,238 sq. ft.
$270,000Active3 beds 2 baths1,238 sq. ft.6314 Ratliff Road, Camby, IN 46113
MLS# 22081966Listed by: F.C. TUCKER COMPANY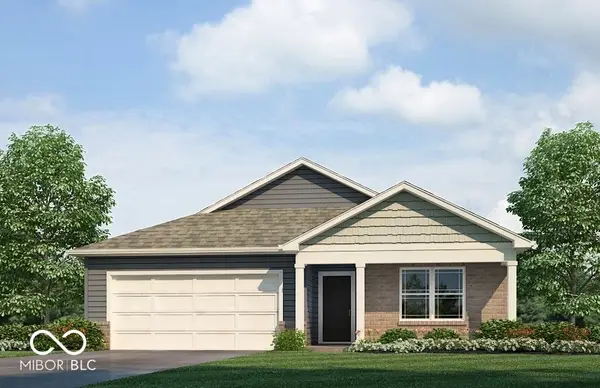 $339,900Active4 beds 2 baths1,771 sq. ft.
$339,900Active4 beds 2 baths1,771 sq. ft.7427 Big Bend Boulevard, Camby, IN 46113
MLS# 22081898Listed by: DRH REALTY OF INDIANA, LLC

