4753 E Shadowbrook Drive, Camby, IN 46113
Local realty services provided by:Better Homes and Gardens Real Estate Gold Key
4753 E Shadowbrook Drive,Camby, IN 46113
$344,999
- 4 Beds
- 3 Baths
- 2,119 sq. ft.
- Single family
- Active
Listed by: jerrod klein
Office: pyatt builders, llc.
MLS#:22036621
Source:IN_MIBOR
Price summary
- Price:$344,999
- Price per sq. ft.:$162.81
About this home
MLS#22036621 New Construction - Built by Taylor Morrison, August Completion! The Simplicity 2115 at Allison Estates, is an ideal new home for both entertaining and everyday relaxation, now featuring upgraded finishes throughout. Step into the inviting foyer and discover a versatile flex room, perfect for a home office, gym, playroom, or creative space. Just beyond, you'll find convenient access to a two-car garage with added storage. At the heart of the home is a spacious gathering room that seamlessly connects to a bright breakfast nook and a beautifully upgraded kitchen, complete with an island, upgraded cabinetry, and a premium appliance package. Stylish upgraded flooring runs throughout the main living areas, while plush upgraded carpeting adds comfort to the upstairs rooms. Step outside to enjoy the backyard patio-perfect for outdoor dining or quiet evenings. Upstairs, you'll find three generously sized secondary bedrooms, a full bathroom, and a convenient laundry room. Privately tucked away, the luxurious primary suite offers a large walk-in closet and a spa-inspired bathroom with modern finishes, your perfect space to relax and recharge. Structural options added include: Bedroom in place of loft, extended outdoor patio, and 9' ceilings on main level.
Contact an agent
Home facts
- Year built:2025
- Listing ID #:22036621
- Added:226 day(s) ago
- Updated:December 17, 2025 at 10:28 PM
Rooms and interior
- Bedrooms:4
- Total bathrooms:3
- Full bathrooms:2
- Half bathrooms:1
- Living area:2,119 sq. ft.
Heating and cooling
- Heating:Forced Air
Structure and exterior
- Year built:2025
- Building area:2,119 sq. ft.
- Lot area:0.3 Acres
Schools
- High school:Mooresville High School
- Middle school:Paul Hadley Middle School
- Elementary school:Neil Armstrong Elementary School
Utilities
- Water:City/Municipal
Finances and disclosures
- Price:$344,999
- Price per sq. ft.:$162.81
New listings near 4753 E Shadowbrook Drive
- New
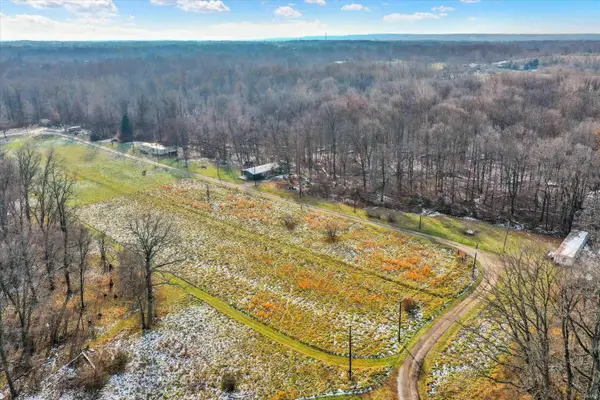 $1Active3 beds 1 baths1,000 sq. ft.
$1Active3 beds 1 baths1,000 sq. ft.11496 N Spring Lake Drive, Mooresville, IN 46158
MLS# 202549168Listed by: MARK DIETEL REALTY, LLC - New
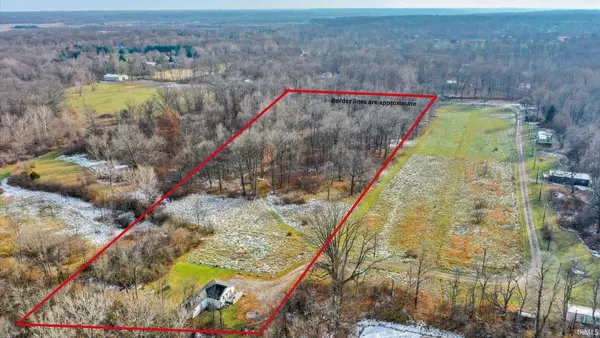 $1Active4 beds 2 baths794 sq. ft.
$1Active4 beds 2 baths794 sq. ft.6877 E Tiny Tot Lane, Mooresville, IN 46158
MLS# 202549175Listed by: MARK DIETEL REALTY, LLC - New
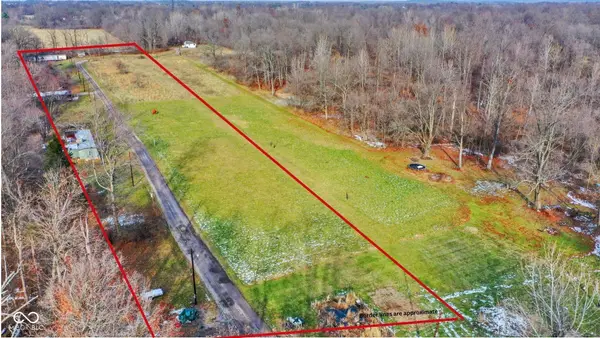 $1Active3 beds 1 baths1,000 sq. ft.
$1Active3 beds 1 baths1,000 sq. ft.11496 N Spring Lake Drive, Mooresville, IN 46158
MLS# 22076833Listed by: MARK DIETEL REALTY, LLC - New
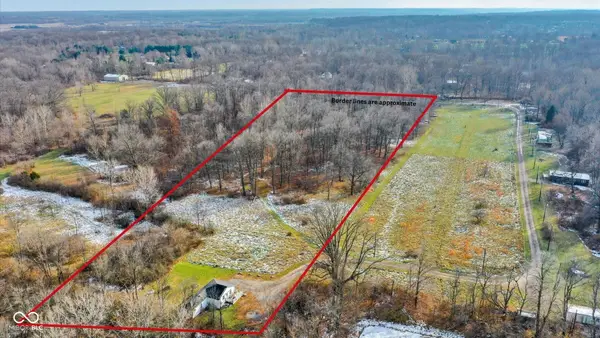 $1Active4 beds 2 baths794 sq. ft.
$1Active4 beds 2 baths794 sq. ft.6877 E Tiny Tot Lane, Mooresville, IN 46158
MLS# 22077047Listed by: MARK DIETEL REALTY, LLC - New
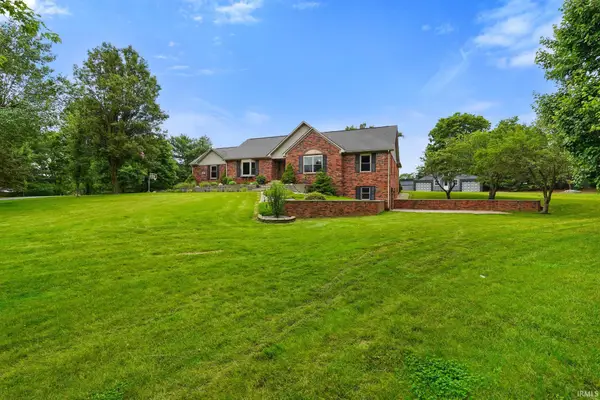 $600,000Active5 beds 3 baths3,634 sq. ft.
$600,000Active5 beds 3 baths3,634 sq. ft.12196 N Beth Ann Drive, Camby, IN 46113
MLS# 202548989Listed by: CARPENTER REALTORS MOORESVILLE - New
 $330,000Active4 beds 3 baths3,130 sq. ft.
$330,000Active4 beds 3 baths3,130 sq. ft.8418 Burket Way, Camby, IN 46113
MLS# 22076526Listed by: JENEENE WEST REALTY, LLC - New
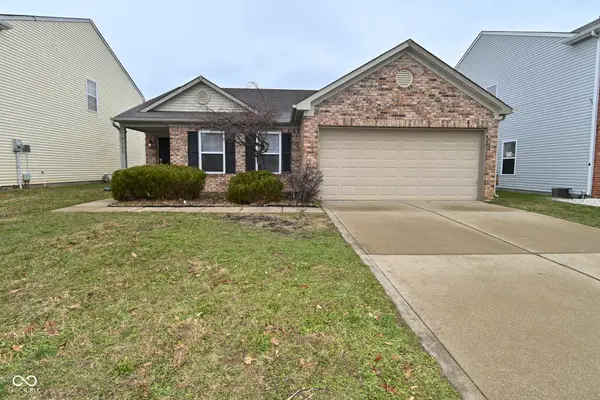 $234,900Active3 beds 2 baths1,515 sq. ft.
$234,900Active3 beds 2 baths1,515 sq. ft.9128 Stones Bluff Place, Indianapolis, IN 46113
MLS# 22076369Listed by: GARNET GROUP 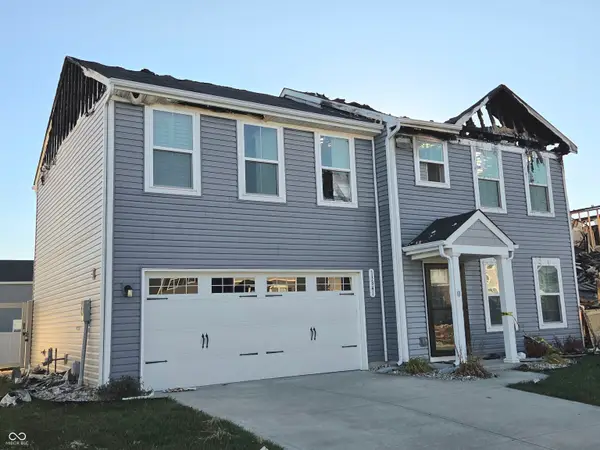 $100,000Pending4 beds 3 baths1,920 sq. ft.
$100,000Pending4 beds 3 baths1,920 sq. ft.13841 N Cardonia Drive, Camby, IN 46113
MLS# 22075506Listed by: F.C. TUCKER COMPANY- New
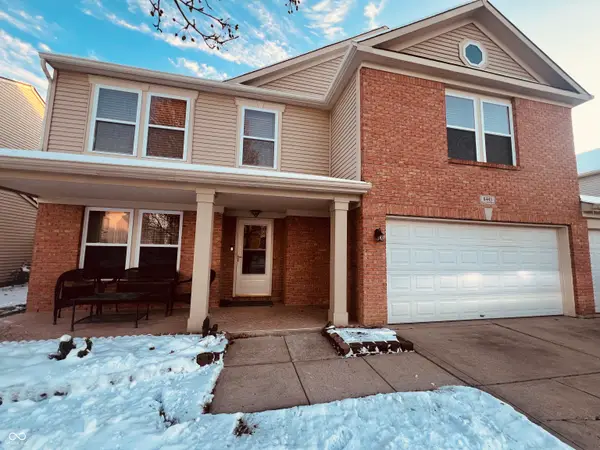 $335,000Active4 beds 3 baths3,089 sq. ft.
$335,000Active4 beds 3 baths3,089 sq. ft.8443 Belle Union Drive, Camby, IN 46113
MLS# 22076040Listed by: THE MODGLIN GROUP 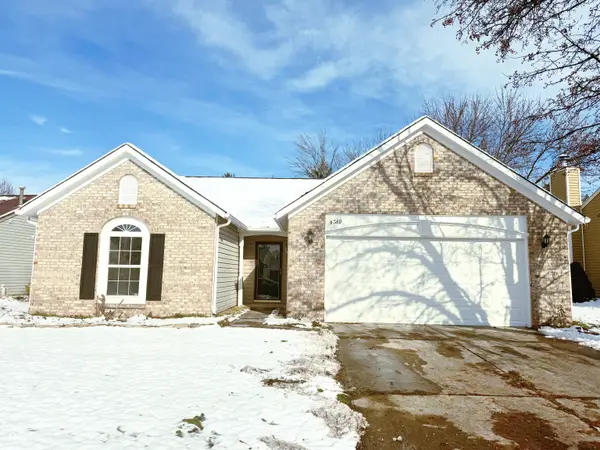 $249,000Active3 beds 2 baths1,568 sq. ft.
$249,000Active3 beds 2 baths1,568 sq. ft.6360 E Old Otto Court S, Camby, IN 46113
MLS# 22075970Listed by: EXP REALTY, LLC
