6361 E Rockhill Court, Camby, IN 46113
Local realty services provided by:Better Homes and Gardens Real Estate Gold Key
6361 E Rockhill Court,Camby, IN 46113
$278,000
- 4 Beds
- 3 Baths
- 1,780 sq. ft.
- Single family
- Pending
Listed by: kim richter
Office: highgarden real estate
MLS#:22060226
Source:IN_MIBOR
Price summary
- Price:$278,000
- Price per sq. ft.:$156.18
About this home
Your family is all that's needed to fill this beautiful 4-bedroom, 3 full-bath home, perfectly situated on a quiet cul-de-sac. Inside, the sunlit living room welcomes you with a vaulted ceiling and large picture window, creating a bright and inviting space to relax or entertain. Just off the main living area, an intimate family room offers the perfect setting for game nights or cozy evenings at home. The kitchen features vaulted ceilings, classic white cabinetry, all stainless steel appliances, a pantry, and a spacious eat-in area ideal for casual dining. The main level also includes a convenient laundry room for added ease. The private primary suite is a true retreat, complete with a walk-in closet and a full en suite bath featuring a tub and shower combination. Additional highlights include fresh white trim, light fixtures, ceiling paddle fans, vinyl windows, painted woodwork, and attic access. Thoughtful details like an arched hallway doorway, high-speed internet availability, and an inviting entrance foyer add charm and function throughout. With its warm atmosphere and family-friendly layout, this home is ready for you to move in and make lasting memories.
Contact an agent
Home facts
- Year built:1999
- Listing ID #:22060226
- Added:104 day(s) ago
- Updated:December 17, 2025 at 10:04 AM
Rooms and interior
- Bedrooms:4
- Total bathrooms:3
- Full bathrooms:3
- Living area:1,780 sq. ft.
Heating and cooling
- Cooling:Central Electric
- Heating:Forced Air
Structure and exterior
- Year built:1999
- Building area:1,780 sq. ft.
- Lot area:0.17 Acres
Schools
- High school:Mooresville High School
- Middle school:Paul Hadley Middle School
- Elementary school:North Madison Elementary School
Utilities
- Water:Public Water
Finances and disclosures
- Price:$278,000
- Price per sq. ft.:$156.18
New listings near 6361 E Rockhill Court
- New
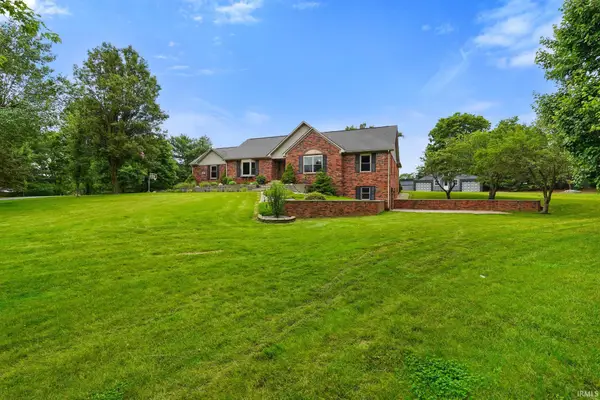 $600,000Active5 beds 3 baths3,634 sq. ft.
$600,000Active5 beds 3 baths3,634 sq. ft.12196 N Beth Ann Drive, Camby, IN 46113
MLS# 202548989Listed by: CARPENTER REALTORS MOORESVILLE - New
 $330,000Active4 beds 3 baths3,130 sq. ft.
$330,000Active4 beds 3 baths3,130 sq. ft.8418 Burket Way, Camby, IN 46113
MLS# 22076526Listed by: JENEENE WEST REALTY, LLC - New
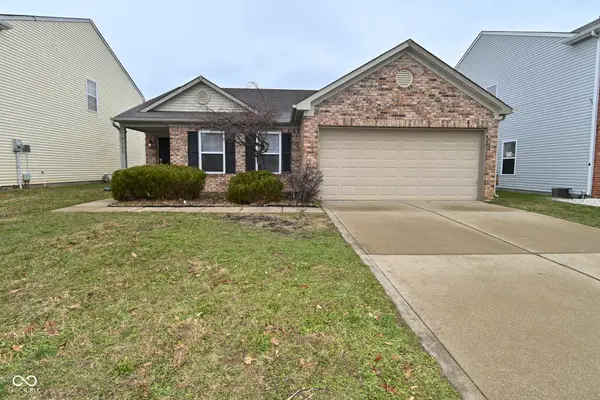 $234,900Active3 beds 2 baths1,515 sq. ft.
$234,900Active3 beds 2 baths1,515 sq. ft.9128 Stones Bluff Place, Indianapolis, IN 46113
MLS# 22076369Listed by: GARNET GROUP 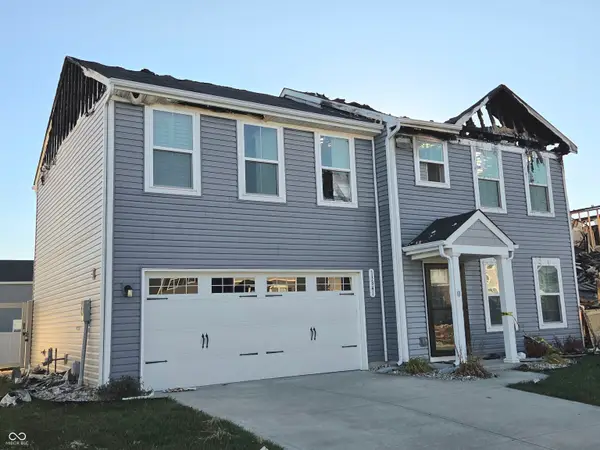 $100,000Pending4 beds 3 baths1,920 sq. ft.
$100,000Pending4 beds 3 baths1,920 sq. ft.13841 N Cardonia Drive, Camby, IN 46113
MLS# 22075506Listed by: F.C. TUCKER COMPANY- New
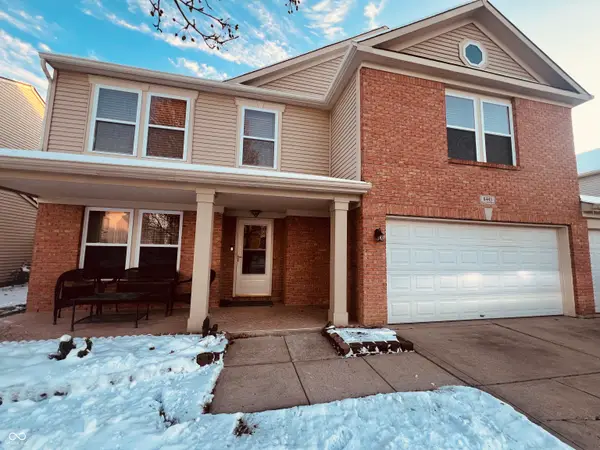 $335,000Active4 beds 3 baths3,089 sq. ft.
$335,000Active4 beds 3 baths3,089 sq. ft.8443 Belle Union Drive, Camby, IN 46113
MLS# 22076040Listed by: THE MODGLIN GROUP 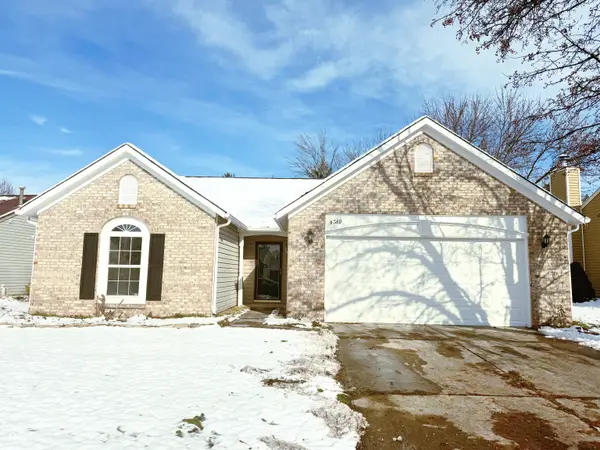 $249,000Active3 beds 2 baths1,568 sq. ft.
$249,000Active3 beds 2 baths1,568 sq. ft.6360 E Old Otto Court S, Camby, IN 46113
MLS# 22075970Listed by: EXP REALTY, LLC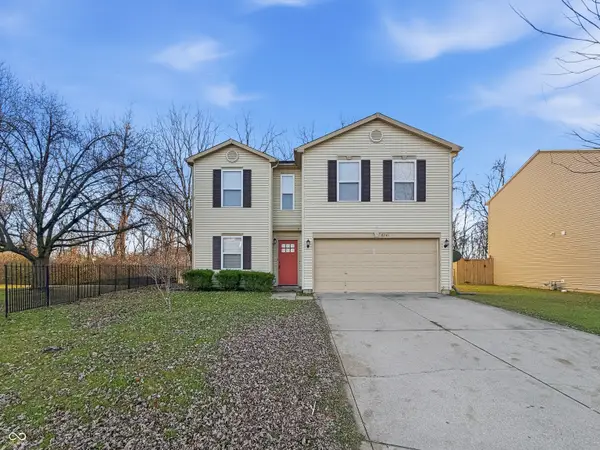 $235,000Active3 beds 3 baths2,476 sq. ft.
$235,000Active3 beds 3 baths2,476 sq. ft.8741 Limberlost Court, Camby, IN 46113
MLS# 22075898Listed by: RED BRIDGE REAL ESTATE $259,900Pending3 beds 3 baths2,626 sq. ft.
$259,900Pending3 beds 3 baths2,626 sq. ft.6225 E Mariah Hill Lane, Camby, IN 46113
MLS# 22075263Listed by: RE/MAX ADVANCED REALTY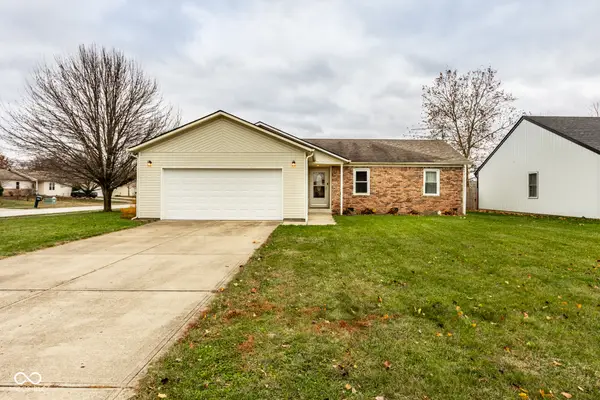 $246,000Active3 beds 2 baths1,240 sq. ft.
$246,000Active3 beds 2 baths1,240 sq. ft.5645 E Donald Court, Camby, IN 46113
MLS# 22075240Listed by: WHITE STAG REALTY, LLC $359,900Active3 beds 2 baths1,984 sq. ft.
$359,900Active3 beds 2 baths1,984 sq. ft.7717 Camby Road, Camby, IN 46113
MLS# 22075181Listed by: MY AGENT
