6542 E Edna Mills Drive, Camby, IN 46113
Local realty services provided by:Better Homes and Gardens Real Estate Gold Key
6542 E Edna Mills Drive,Camby, IN 46113
$246,200
- 2 Beds
- 2 Baths
- 1,694 sq. ft.
- Condominium
- Active
Listed by: kathy taylor
Office: the modglin group
MLS#:22038924
Source:IN_MIBOR
Price summary
- Price:$246,200
- Price per sq. ft.:$145.34
About this home
"WELCOME TO THIS CHARMING 2-BEDROOM, 2 FULL BATH, MAINTENANCE FREE LIVING, TWO STORY PATIO HOME". You will enjoy all the amenities offered in this community, walking trails, pool, parks, tennis court, golf course just to mention a few. This Home Features Beautiful Laminate Flooring, Cathedral Ceilings and Floor to Ceiling Stone Fireplace, Windows that allows great lighting, Living Room and Dining Room Combo. Kitchen features a Breakfast Room Area, Pantry, and all Appliance Stay with the Home. The Master Bedroom, Laundry Room on the Main Level as will a Great Screened in Sunroom/Patio for you to Relax and enjoy Sipping on Your Favorite Morning or Evening Beverage. Spacious 2-Car Attached Garage. The 2nd Level features Two Bonus Rooms and the 2nd Bedroom and the 2nd full bathroom. Work or Shopping will be an easy commute to Indy, Avon, Plainfield, Mooresville, Greenwood and surrounding areas. I* have no doubt that you are going to want to make this area your home once you see how Convenience Work and Shopping and how Well Maintained the Neighborhood Is. THIS IS A MUST SEE!!
Contact an agent
Home facts
- Year built:1999
- Listing ID #:22038924
- Added:267 day(s) ago
- Updated:February 26, 2026 at 08:28 PM
Rooms and interior
- Bedrooms:2
- Total bathrooms:2
- Full bathrooms:2
- Dining Description:Dining Combo/Great Room
- Kitchen Description:Dishwasher, Electric Cooktop, Electric Oven, Refrigerator
- Living area:1,694 sq. ft.
Heating and cooling
- Cooling:Central Electric
- Heating:Electric, Forced Air
Structure and exterior
- Year built:1999
- Building area:1,694 sq. ft.
- Lot area:0.14 Acres
- Lot Features:Mature Trees, Street Lights
- Construction Materials:Brick, Vinyl With Stone
- Foundation Description:Slab
Schools
- High school:Mooresville High School
- Middle school:Paul Hadley Middle School
Utilities
- Water:Public Water
Finances and disclosures
- Price:$246,200
- Price per sq. ft.:$145.34
Features and amenities
- Appliances:Refrigerator, Washer
- Laundry features:Dryer, Laundry in Unit, Washer
- Amenities:Attic Access
New listings near 6542 E Edna Mills Drive
- New
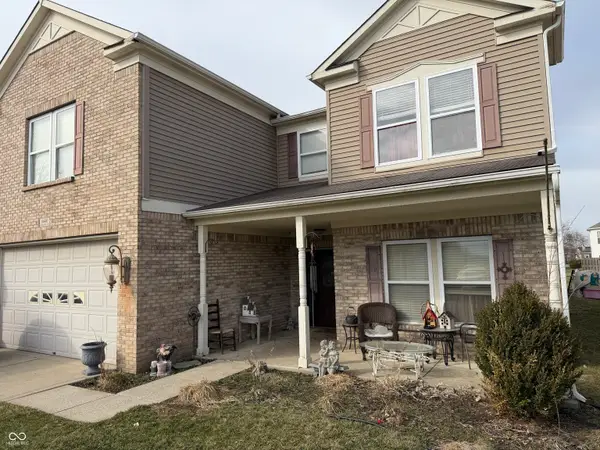 $301,000Active5 beds 4 baths3,632 sq. ft.
$301,000Active5 beds 4 baths3,632 sq. ft.8440 Adams Mills Place, Camby, IN 46113
MLS# 22085319Listed by: MATHIS REAL ESTATE 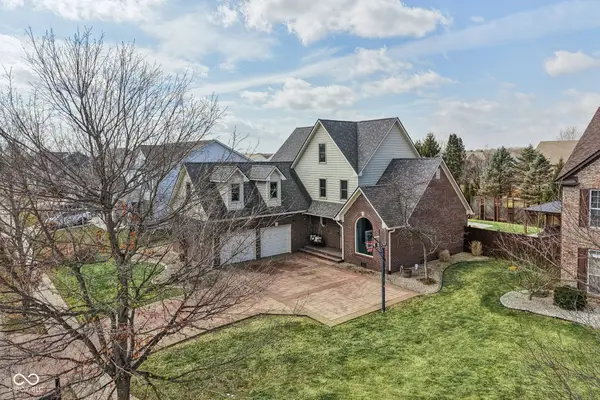 $399,900Pending3 beds 3 baths3,304 sq. ft.
$399,900Pending3 beds 3 baths3,304 sq. ft.13940 N Layton Mills Court, Camby, IN 46113
MLS# 22083113Listed by: THE STEWART HOME GROUP- New
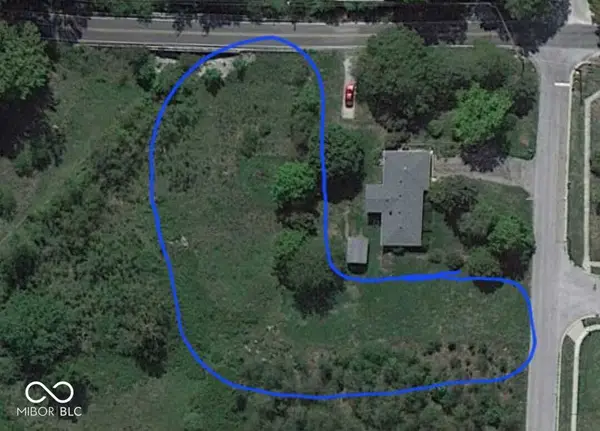 $50,000Active0.52 Acres
$50,000Active0.52 Acres8900 Ogden Dunes Drive, Camby, IN 46113
MLS# 22084821Listed by: AMR REAL ESTATE LLC - Open Sun, 12 to 2pmNew
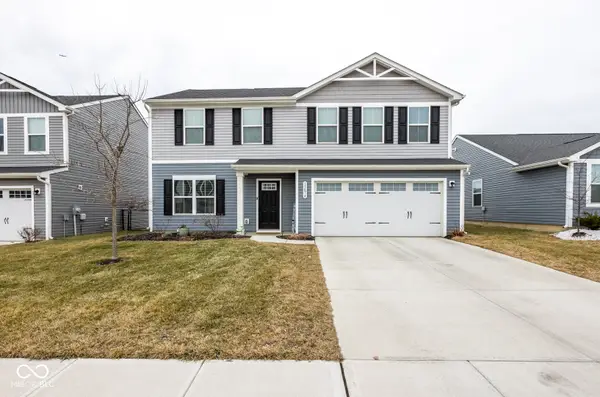 $313,000Active4 beds 3 baths1,900 sq. ft.
$313,000Active4 beds 3 baths1,900 sq. ft.13874 N Hawkers Hill Drive, Camby, IN 46113
MLS# 22078237Listed by: F.C. TUCKER COMPANY - New
 $282,900Active3 beds 2 baths1,804 sq. ft.
$282,900Active3 beds 2 baths1,804 sq. ft.7505 Eddie Lane, Camby, IN 46113
MLS# 22081199Listed by: THORPE REAL ESTATE, LLC - New
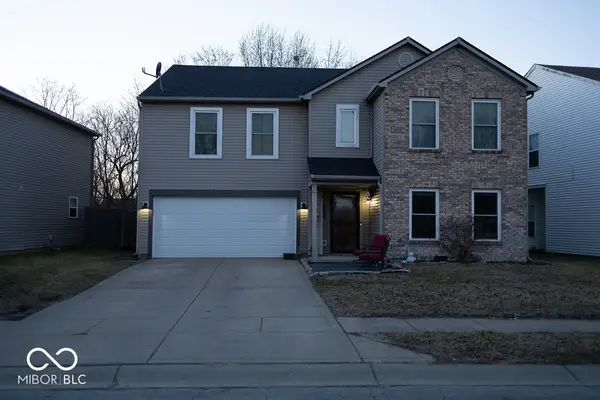 $310,000Active4 beds 3 baths3,534 sq. ft.
$310,000Active4 beds 3 baths3,534 sq. ft.8722 Aylesworth Drive, Camby, IN 46113
MLS# 22084051Listed by: BRICK & IVY REALTY - New
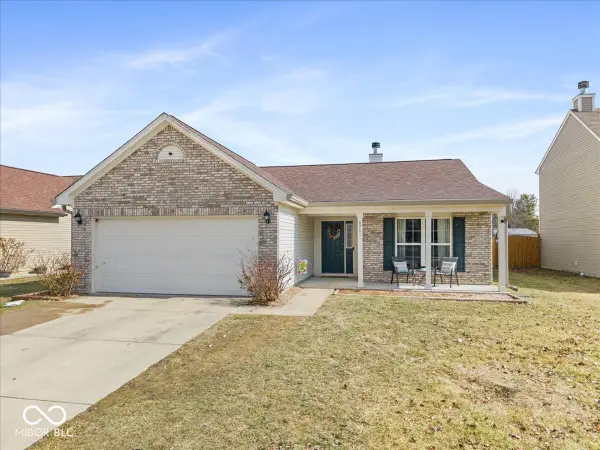 $265,000Active3 beds 2 baths1,454 sq. ft.
$265,000Active3 beds 2 baths1,454 sq. ft.6911 Percy Drive, Camby, IN 46113
MLS# 22084560Listed by: F.C. TUCKER COMPANY - New
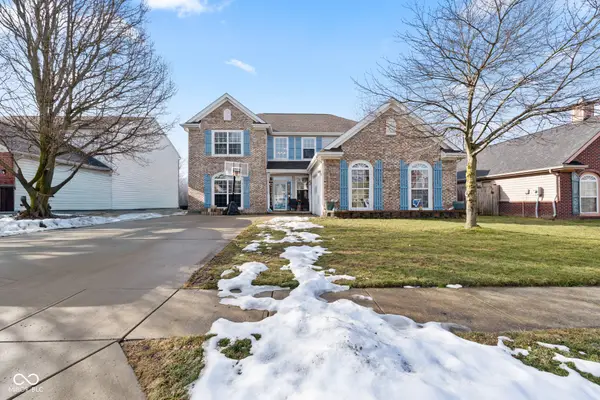 $349,900Active4 beds 3 baths3,210 sq. ft.
$349,900Active4 beds 3 baths3,210 sq. ft.6393 E Pemboke Court, Camby, IN 46113
MLS# 22084447Listed by: CARPENTER, REALTORS 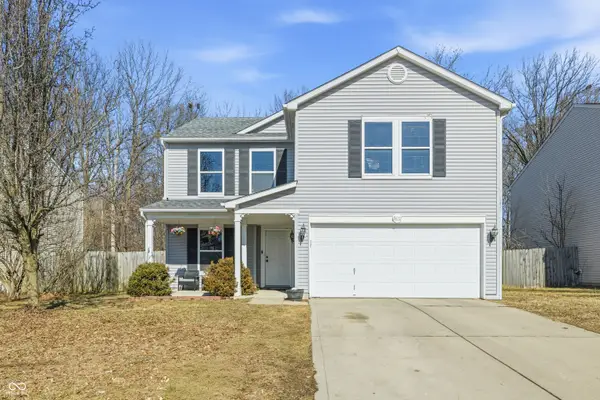 $255,000Pending3 beds 3 baths2,030 sq. ft.
$255,000Pending3 beds 3 baths2,030 sq. ft.8602 Belle Union Drive, Camby, IN 46113
MLS# 22084214Listed by: WHITE STAG REALTY, LLC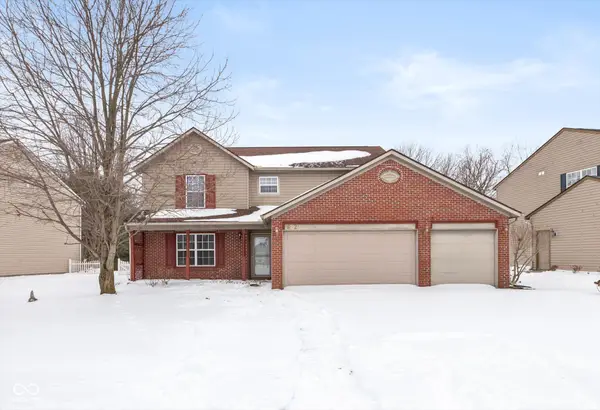 $299,900Active4 beds 3 baths2,204 sq. ft.
$299,900Active4 beds 3 baths2,204 sq. ft.6221 E Ayrshire Circle, Camby, IN 46113
MLS# 22084037Listed by: RE/MAX CENTERSTONE

