7501 Firecrest Lane, Camby, IN 46113
Local realty services provided by:Better Homes and Gardens Real Estate Gold Key
Listed by: jerrod klein
Office: pyatt builders, llc.
MLS#:22045451
Source:IN_MIBOR
Price summary
- Price:$384,999
- Price per sq. ft.:$146.33
About this home
What's Special: Corner Lot | No Rear Neighbors | Loft | Extended Patio | Flex Room. New Construction - Ready Now! Built by Taylor Morrison, America's Most Trusted Home Builder. Welcome to the Simplicity 2629 at 7501 Firecrest Lane in Oberlin at Camby Village! Enter through the front porch and foyer to find a flexible space ready to suit your needs or come in through the two-car garage and step into a spacious great room that flows into a cozy breakfast area and kitchen with a center island-perfect for gathering. A dedicated home office on the main floor adds everyday function. Upstairs, you'll find four secondary bedrooms with a shared full bath, a convenient laundry room, and a private primary suite featuring a walk-in closet and spa-like bathroom with a dual sink vanity, walk-in shower, and linen closet. Located in the serene Oberlin community in Camby, IN, this home is surrounded by winding trails, a community playground, and easy access to the vibrant charm of Downtown Mooresville. Spend weekends strolling brick sidewalks, exploring boutiques, dining on local cuisine, and enjoying live music. Embrace a farm-to-table lifestyle with visits to Anderson Orchard, Willowfield Lavender Farm, Hunter's Honey Farm, and Zink Berry Farm. Additional highlights include: extended uncovered patio, water softener rough-in add to the understairs storage, additional bedroom added to second floor, walk-in ceramic wall shower and dual sinks in the primary bathroom. MLS#22045451
Contact an agent
Home facts
- Year built:2025
- Listing ID #:22045451
- Added:253 day(s) ago
- Updated:February 26, 2026 at 02:28 PM
Rooms and interior
- Bedrooms:5
- Total bathrooms:3
- Full bathrooms:2
- Half bathrooms:1
- Dining Description:Breakfast Room
- Kitchen Description:Dishwasher, Disposal, Electric Oven, Microwave Hood
- Living area:2,631 sq. ft.
Heating and cooling
- Cooling:Central Electric
- Heating:Forced Air
Structure and exterior
- Year built:2025
- Building area:2,631 sq. ft.
- Lot area:0.11 Acres
- Lot Features:Curbs, Sidewalks, Street Lights
- Construction Materials:Brick, Cement Siding
- Foundation Description:Slab
Schools
- High school:Decatur Central High School
- Middle school:Decatur Middle School
- Elementary school:West Newton Elementary School
Utilities
- Water:Public Water
Finances and disclosures
- Price:$384,999
- Price per sq. ft.:$146.33
Features and amenities
- Appliances:Smoke Alarm
- Amenities:Attic Access, Wood Work Painted
New listings near 7501 Firecrest Lane
- New
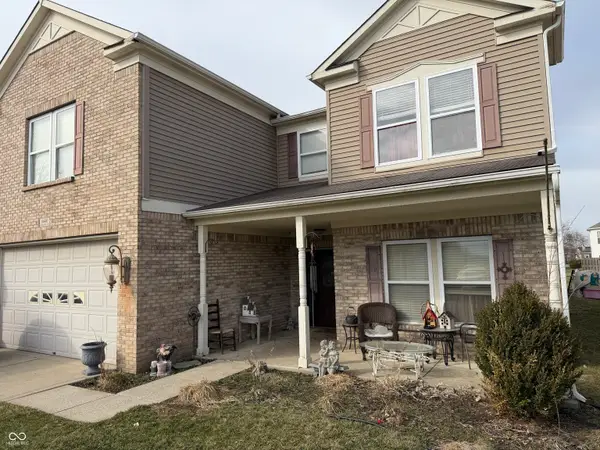 $301,000Active5 beds 4 baths3,632 sq. ft.
$301,000Active5 beds 4 baths3,632 sq. ft.8440 Adams Mills Place, Camby, IN 46113
MLS# 22085319Listed by: MATHIS REAL ESTATE 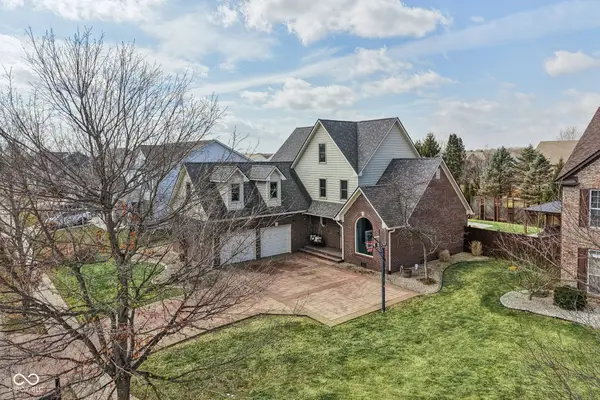 $399,900Pending3 beds 3 baths3,304 sq. ft.
$399,900Pending3 beds 3 baths3,304 sq. ft.13940 N Layton Mills Court, Camby, IN 46113
MLS# 22083113Listed by: THE STEWART HOME GROUP- New
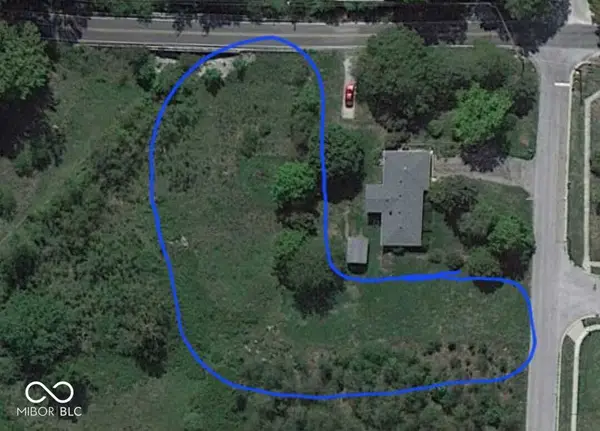 $50,000Active0.52 Acres
$50,000Active0.52 Acres8900 Ogden Dunes Drive, Camby, IN 46113
MLS# 22084821Listed by: AMR REAL ESTATE LLC - Open Sun, 12 to 2pmNew
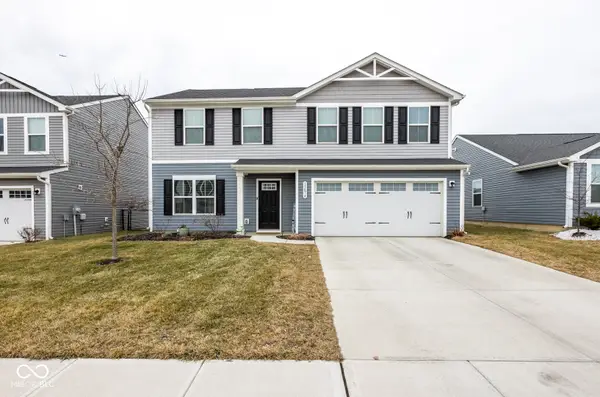 $313,000Active4 beds 3 baths1,900 sq. ft.
$313,000Active4 beds 3 baths1,900 sq. ft.13874 N Hawkers Hill Drive, Camby, IN 46113
MLS# 22078237Listed by: F.C. TUCKER COMPANY - New
 $282,900Active3 beds 2 baths1,804 sq. ft.
$282,900Active3 beds 2 baths1,804 sq. ft.7505 Eddie Lane, Camby, IN 46113
MLS# 22081199Listed by: THORPE REAL ESTATE, LLC - New
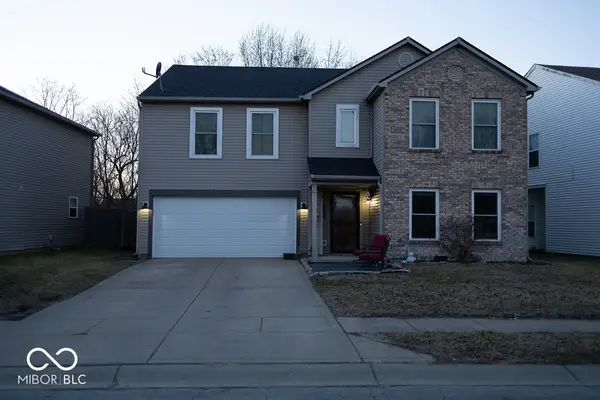 $310,000Active4 beds 3 baths3,534 sq. ft.
$310,000Active4 beds 3 baths3,534 sq. ft.8722 Aylesworth Drive, Camby, IN 46113
MLS# 22084051Listed by: BRICK & IVY REALTY - New
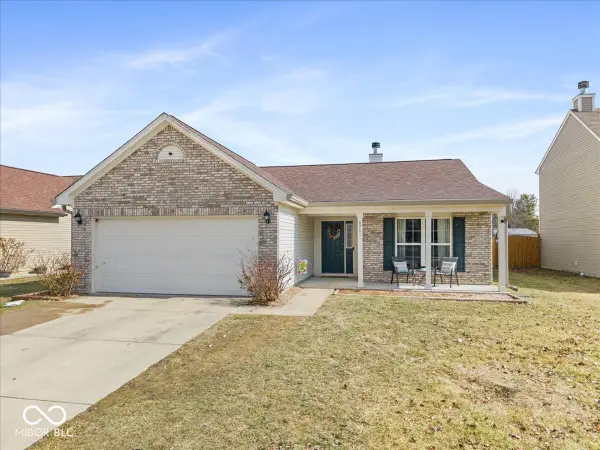 $265,000Active3 beds 2 baths1,454 sq. ft.
$265,000Active3 beds 2 baths1,454 sq. ft.6911 Percy Drive, Camby, IN 46113
MLS# 22084560Listed by: F.C. TUCKER COMPANY - New
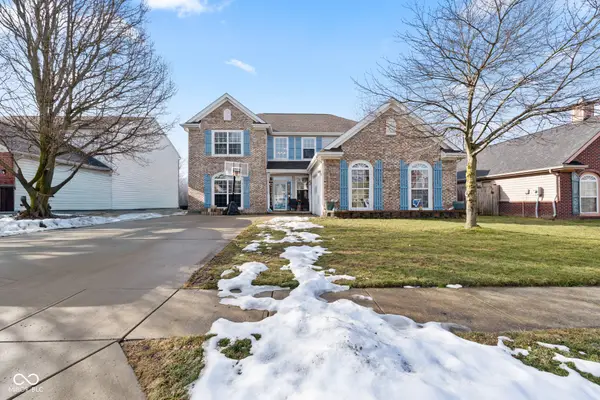 $349,900Active4 beds 3 baths3,210 sq. ft.
$349,900Active4 beds 3 baths3,210 sq. ft.6393 E Pemboke Court, Camby, IN 46113
MLS# 22084447Listed by: CARPENTER, REALTORS 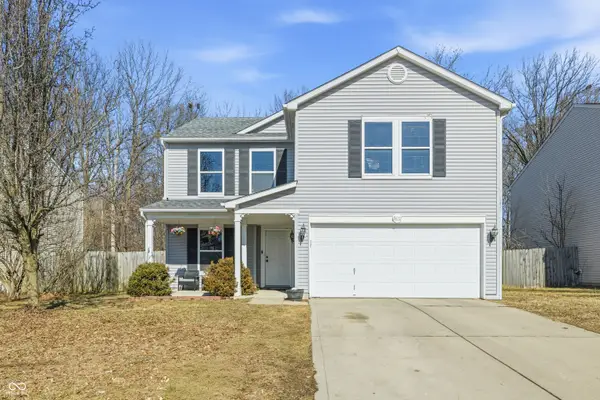 $255,000Pending3 beds 3 baths2,030 sq. ft.
$255,000Pending3 beds 3 baths2,030 sq. ft.8602 Belle Union Drive, Camby, IN 46113
MLS# 22084214Listed by: WHITE STAG REALTY, LLC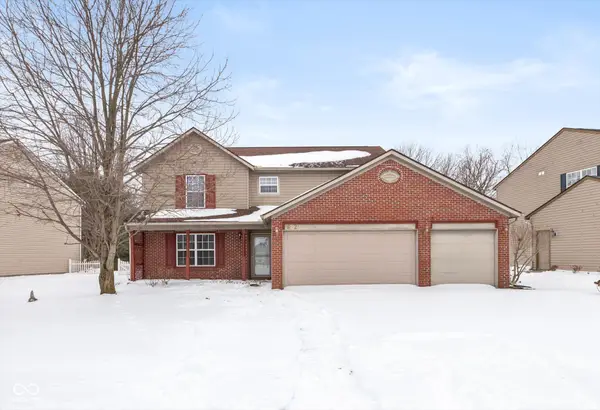 $299,900Active4 beds 3 baths2,204 sq. ft.
$299,900Active4 beds 3 baths2,204 sq. ft.6221 E Ayrshire Circle, Camby, IN 46113
MLS# 22084037Listed by: RE/MAX CENTERSTONE

