7505 Firecrest Lane, Camby, IN 46113
Local realty services provided by:Better Homes and Gardens Real Estate Gold Key
Listed by: jerrod klein
Office: pyatt builders, llc.
MLS#:22044122
Source:IN_MIBOR
Price summary
- Price:$349,999
- Price per sq. ft.:$177.3
About this home
New Construction - Ready Now! Built by Taylor Morrison, America's Most Trusted Homebuilder. Welcome to the Simplicity 1953 at 7505 Firecrest Lane in Oberlin at Camby Village! This open-concept home offers a layout that adapts to your lifestyle, with a spacious great room that flows into a bright breakfast area and kitchen with an island-ideal for gathering, entertaining, and everyday living. Upstairs, you'll find three secondary bedrooms with a shared full bath and a beautiful primary suite featuring a walk-in closet and spa-inspired bathroom with a dual sink vanity, walk-in shower, and linen closet. Located in the serene Oberlin community in Camby, IN, this home puts you close to winding trails for afternoon walks or bike rides, a fun neighborhood playground, and the vibrant charm of Downtown Mooresville. Enjoy boutique shopping, local dining, live music, and a true farm-to-table lifestyle with visits to Anderson Orchard, Willowfield Lavender Farm, Hunter's Honey Farm, and Zink Berry Farm. From food tours and antique hunting to axe throwing and park picnics, your new lifestyle starts here. Additional highlights include: water softener rough-in in the closet under the stairs, add an additional secondary bedroom upstairs, and a walk-in shower in the primary bathroom.MLS#22044122
Contact an agent
Home facts
- Year built:2025
- Listing ID #:22044122
- Added:206 day(s) ago
- Updated:January 03, 2026 at 08:37 AM
Rooms and interior
- Bedrooms:4
- Total bathrooms:3
- Full bathrooms:2
- Half bathrooms:1
- Living area:1,974 sq. ft.
Heating and cooling
- Cooling:Central Electric
- Heating:Forced Air
Structure and exterior
- Year built:2025
- Building area:1,974 sq. ft.
- Lot area:0.15 Acres
Schools
- High school:Decatur Central High School
- Middle school:Decatur Middle School
- Elementary school:West Newton Elementary School
Utilities
- Water:Public Water
Finances and disclosures
- Price:$349,999
- Price per sq. ft.:$177.3
New listings near 7505 Firecrest Lane
- New
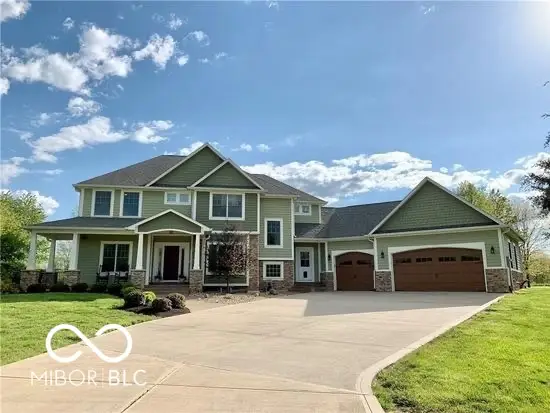 $975,000Active4 beds 4 baths5,620 sq. ft.
$975,000Active4 beds 4 baths5,620 sq. ft.12734 N Waters Edge Drive, Camby, IN 46113
MLS# 22077577Listed by: G. MARTIN REALTY - New
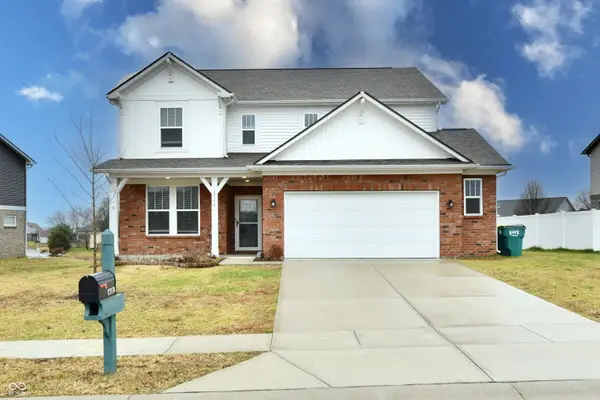 $375,000Active4 beds 3 baths2,344 sq. ft.
$375,000Active4 beds 3 baths2,344 sq. ft.13174 N Departure Boulevard E, Camby, IN 46113
MLS# 22077972Listed by: F.C. TUCKER COMPANY - New
 $314,900Active4 beds 3 baths2,200 sq. ft.
$314,900Active4 beds 3 baths2,200 sq. ft.13872 N Mardenis Drive W, Camby, IN 46113
MLS# 22077634Listed by: F.C. TUCKER COMPANY - New
 $255,000Active3 beds 2 baths1,026 sq. ft.
$255,000Active3 beds 2 baths1,026 sq. ft.7341 E Buddy Lane, Camby, IN 46113
MLS# 22077645Listed by: JENEENE WEST REALTY, LLC 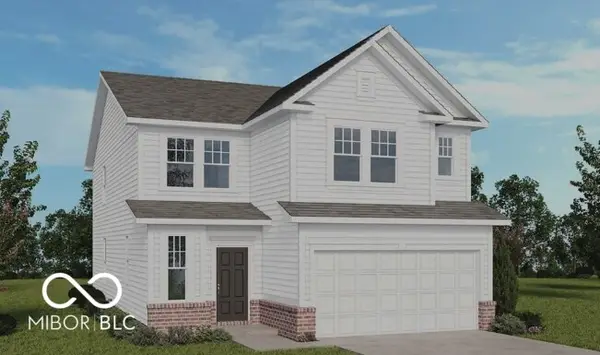 $384,999Active4 beds 3 baths2,547 sq. ft.
$384,999Active4 beds 3 baths2,547 sq. ft.8723 Hollander Drive, Camby, IN 46113
MLS# 22077512Listed by: PYATT BUILDERS, LLC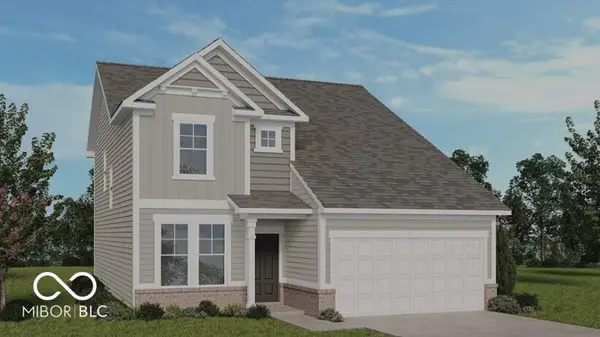 $369,999Active4 beds 3 baths2,119 sq. ft.
$369,999Active4 beds 3 baths2,119 sq. ft.8727 Hollander Drive, Camby, IN 46113
MLS# 22077510Listed by: PYATT BUILDERS, LLC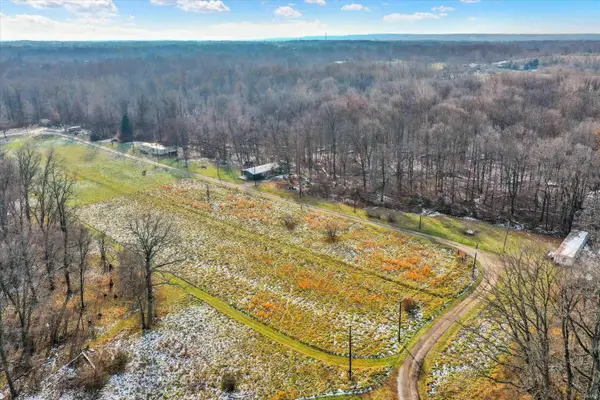 $1Active3 beds 1 baths1,000 sq. ft.
$1Active3 beds 1 baths1,000 sq. ft.11496 N Spring Lake Drive, Mooresville, IN 46158
MLS# 202549168Listed by: MARK DIETEL REALTY, LLC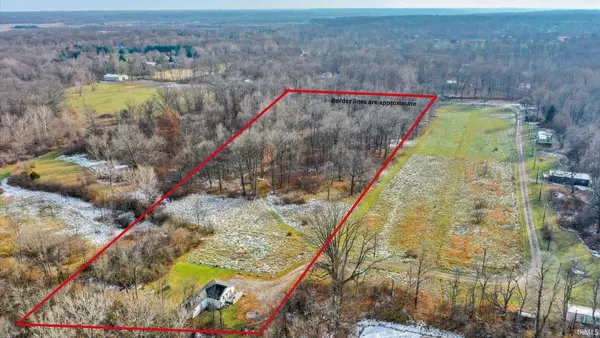 $1Active4 beds 2 baths794 sq. ft.
$1Active4 beds 2 baths794 sq. ft.6877 E Tiny Tot Lane, Mooresville, IN 46158
MLS# 202549175Listed by: MARK DIETEL REALTY, LLC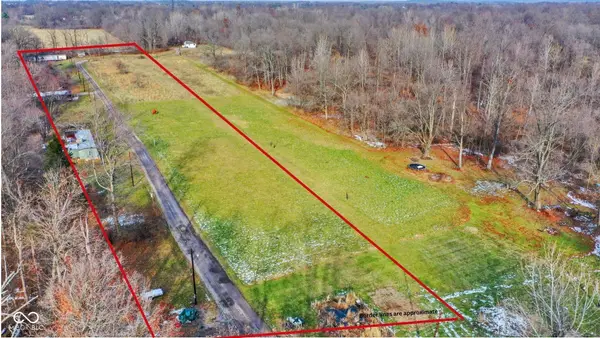 $1Active3 beds 1 baths1,000 sq. ft.
$1Active3 beds 1 baths1,000 sq. ft.11496 N Spring Lake Drive, Mooresville, IN 46158
MLS# 22076833Listed by: MARK DIETEL REALTY, LLC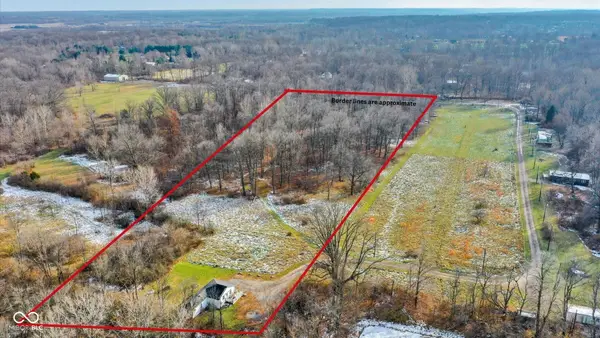 $1Active4 beds 2 baths794 sq. ft.
$1Active4 beds 2 baths794 sq. ft.6877 E Tiny Tot Lane, Mooresville, IN 46158
MLS# 22077047Listed by: MARK DIETEL REALTY, LLC
