7510 Hillway Drive, Camby, IN 46113
Local realty services provided by:Better Homes and Gardens Real Estate Gold Key
7510 Hillway Drive,Camby, IN 46113
$405,000
- 5 Beds
- 3 Baths
- 3,100 sq. ft.
- Single family
- Active
Listed by: baljinder singh
Office: keller williams indy metro ne
MLS#:22044705
Source:IN_MIBOR
Price summary
- Price:$405,000
- Price per sq. ft.:$130.65
About this home
Nestled at 7510 Hillway DR, CAMBY, IN, this single-family residence in Hendricks County presents an attractive property in great condition. The heart of this home resides in its expansive kitchen, where culinary dreams become reality; envision preparing gourmet meals on the large kitchen island, surrounded by the timeless elegance of shaker cabinets and the stylish backsplash. The open floor plan enhances the feeling of spaciousness, creating an inviting atmosphere for both relaxed living and entertaining. Retreat to the bedroom featuring an ensuite bathroom, a private sanctuary designed for relaxation and rejuvenation, which offers a double vanity. This residence offers five bedrooms within a 3100 square feet living area, set upon a generous 10019 square feet lot. The property has two stories and was newly built in 2023. This single-family residence offers a superb opportunity to embrace a modern lifestyle in a desirable location.
Contact an agent
Home facts
- Year built:2023
- Listing ID #:22044705
- Added:245 day(s) ago
- Updated:February 13, 2026 at 03:47 PM
Rooms and interior
- Bedrooms:5
- Total bathrooms:3
- Full bathrooms:3
- Living area:3,100 sq. ft.
Heating and cooling
- Heating:High Efficiency (90%+ AFUE )
Structure and exterior
- Year built:2023
- Building area:3,100 sq. ft.
- Lot area:0.23 Acres
Schools
- High school:Decatur Central High School
- Middle school:Decatur Middle School
- Elementary school:West Newton Elementary School
Utilities
- Water:City/Municipal
Finances and disclosures
- Price:$405,000
- Price per sq. ft.:$130.65
New listings near 7510 Hillway Drive
- New
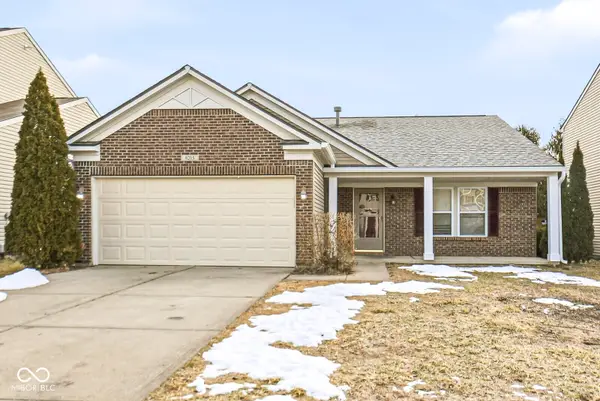 $238,500Active3 beds 2 baths1,545 sq. ft.
$238,500Active3 beds 2 baths1,545 sq. ft.8215 Wheatfield Court, Indianapolis, IN 46113
MLS# 22083434Listed by: ENVOY REAL ESTATE, LLC - New
 $389,900Active3 beds 3 baths2,619 sq. ft.
$389,900Active3 beds 3 baths2,619 sq. ft.8806 Camby Road, Camby, IN 46113
MLS# 22083375Listed by: CURB APPEAL REALTY, LLC - New
 $245,000Active4 beds 2 baths1,440 sq. ft.
$245,000Active4 beds 2 baths1,440 sq. ft.5690 E Donald Drive, Camby, IN 46113
MLS# 22083350Listed by: CARPENTER, REALTORS - New
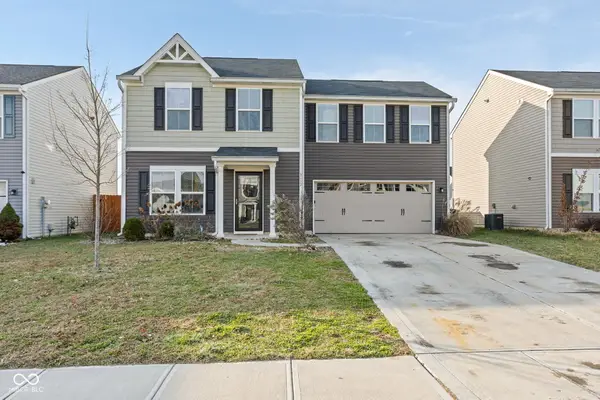 $329,000Active4 beds 3 baths1,680 sq. ft.
$329,000Active4 beds 3 baths1,680 sq. ft.13832 N Cardonia Drive, Camby, IN 46113
MLS# 22083559Listed by: MATLOCK REALTY GROUP - New
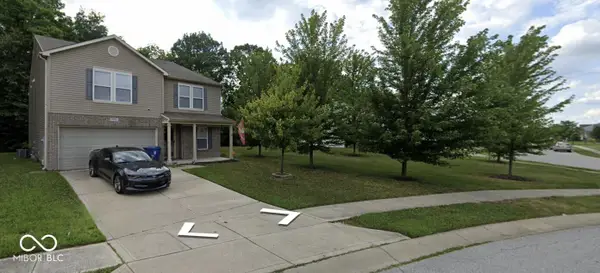 $259,000Active4 beds 3 baths3,008 sq. ft.
$259,000Active4 beds 3 baths3,008 sq. ft.8402 Ligonier Drive, Indianapolis, IN 46113
MLS# 22083335Listed by: EXP REALTY, LLC 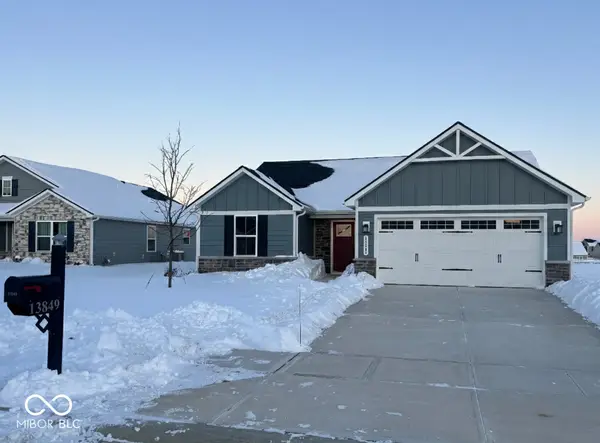 $269,990Pending3 beds 2 baths1,338 sq. ft.
$269,990Pending3 beds 2 baths1,338 sq. ft.13849 N Kennard Way, Camby, IN 46113
MLS# 22081989Listed by: F.C. TUCKER COMPANY- New
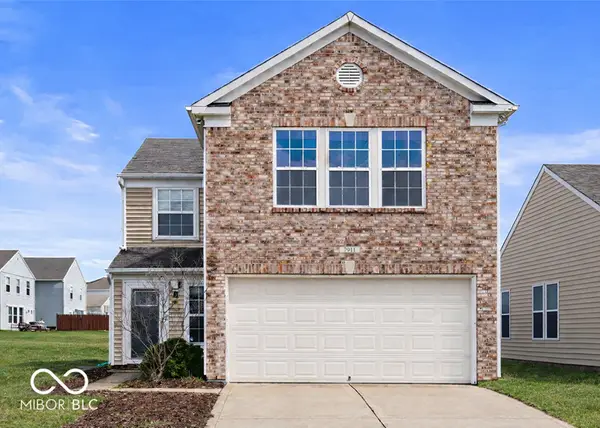 $270,000Active3 beds 3 baths1,787 sq. ft.
$270,000Active3 beds 3 baths1,787 sq. ft.7911 Hydrangea Court, Camby, IN 46113
MLS# 22083056Listed by: THE MODGLIN GROUP - Open Sat, 1 to 3pmNew
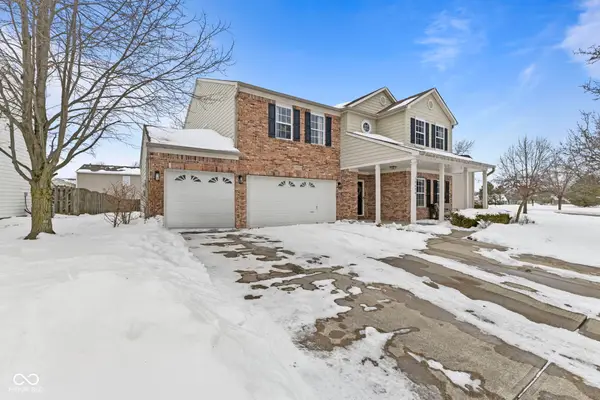 $330,000Active4 beds 3 baths3,556 sq. ft.
$330,000Active4 beds 3 baths3,556 sq. ft.13424 N Badger Grove Drive, Camby, IN 46113
MLS# 22082176Listed by: HIGHGARDEN REAL ESTATE - New
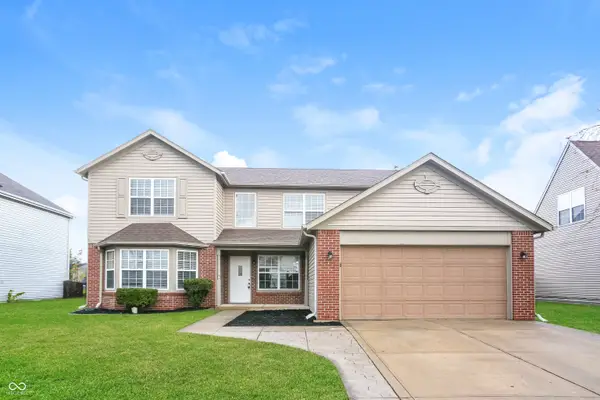 $350,000Active4 beds 3 baths3,625 sq. ft.
$350,000Active4 beds 3 baths3,625 sq. ft.6300 E Runnymede Court, Camby, IN 46113
MLS# 22082383Listed by: 2.0 BROKERAGE, LLC 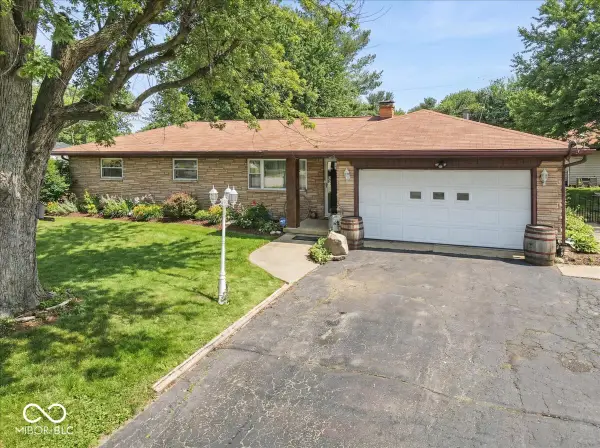 $275,000Active3 beds 2 baths1,284 sq. ft.
$275,000Active3 beds 2 baths1,284 sq. ft.4398 E Allison Road, Camby, IN 46113
MLS# 22081654Listed by: REAL BROKER, LLC

