7834 Hillway Drive, Camby, IN 46113
Local realty services provided by:Better Homes and Gardens Real Estate Gold Key
Listed by: stephanie cook
Office: real broker, llc.
MLS#:22045511
Source:IN_MIBOR
Price summary
- Price:$379,000
- Price per sq. ft.:$150.4
About this home
Built for how you live today! Come on into modern comfort and smart design. Lets jump right into the heart of your home-the kitchen offers a central gathering space, anchored by a large island, perfect for culinary creativity or homework. There's plenty of cabinets, quartz countertops and the appliances are included as well. The open floor plan provides that inclusive atmosphere, making it easy to stay connected- whether you're cooking in the kitchen and/or relaxing in the family room, you know what everyone is up to! The patio extends your living space to your backyard for gathering & grilling. Also located on the first floor is the 5th bedroom and a full bath, perfect for multi-generational lifestyles. Upstairs you have 4 bedrooms, the laundry room and a loft, a great secondary living/gaming area. The owners suite provides plenty of space for privacy, even a cozy seating area. The en-suite features an oversized walk-in shower, double sinks and a huge walk-in closet. Everything is only 2 yrs old giving you peace of mind and the remainder of the builders structural warranty. Your community offers walking trails and a picnic area. Southwestway Park is 8 minutes away for biking, hiking, horseback riding and scenic views of the White River. Easy access to IN-67 and I-465.
Contact an agent
Home facts
- Year built:2023
- Listing ID #:22045511
- Added:183 day(s) ago
- Updated:December 17, 2025 at 10:28 PM
Rooms and interior
- Bedrooms:5
- Total bathrooms:3
- Full bathrooms:3
- Living area:2,520 sq. ft.
Heating and cooling
- Cooling:Central Electric
- Heating:High Efficiency (90%+ AFUE )
Structure and exterior
- Year built:2023
- Building area:2,520 sq. ft.
- Lot area:0.23 Acres
Schools
- High school:Decatur Central High School
- Middle school:Decatur Middle School
- Elementary school:West Newton Elementary School
Utilities
- Water:Public Water
Finances and disclosures
- Price:$379,000
- Price per sq. ft.:$150.4
New listings near 7834 Hillway Drive
- New
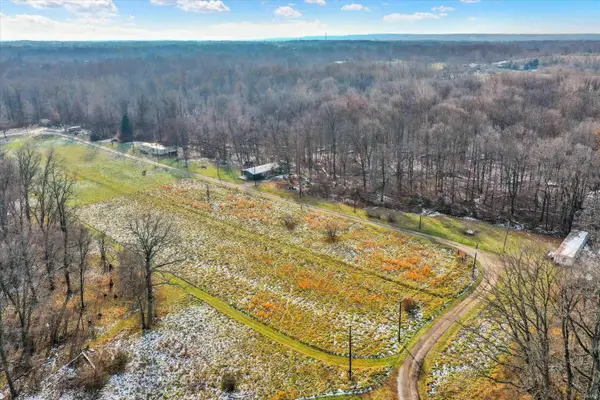 $1Active3 beds 1 baths1,000 sq. ft.
$1Active3 beds 1 baths1,000 sq. ft.11496 N Spring Lake Drive, Mooresville, IN 46158
MLS# 202549168Listed by: MARK DIETEL REALTY, LLC - New
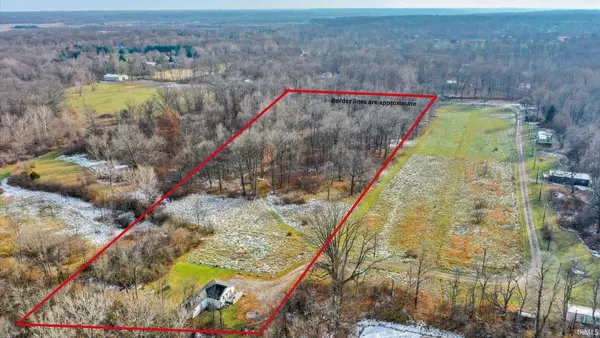 $1Active4 beds 2 baths794 sq. ft.
$1Active4 beds 2 baths794 sq. ft.6877 E Tiny Tot Lane, Mooresville, IN 46158
MLS# 202549175Listed by: MARK DIETEL REALTY, LLC - New
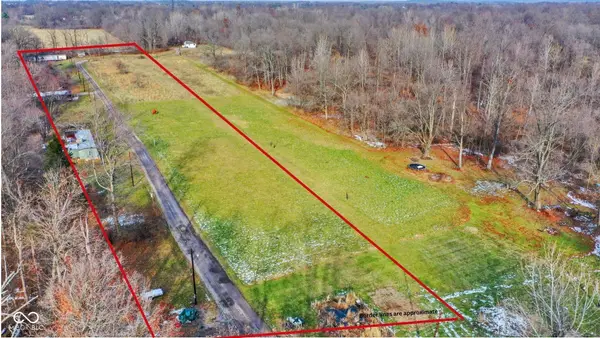 $1Active3 beds 1 baths1,000 sq. ft.
$1Active3 beds 1 baths1,000 sq. ft.11496 N Spring Lake Drive, Mooresville, IN 46158
MLS# 22076833Listed by: MARK DIETEL REALTY, LLC - New
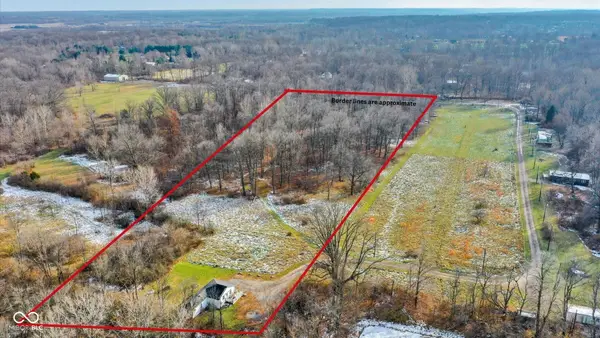 $1Active4 beds 2 baths794 sq. ft.
$1Active4 beds 2 baths794 sq. ft.6877 E Tiny Tot Lane, Mooresville, IN 46158
MLS# 22077047Listed by: MARK DIETEL REALTY, LLC - New
 $330,000Active4 beds 3 baths3,130 sq. ft.
$330,000Active4 beds 3 baths3,130 sq. ft.8418 Burket Way, Camby, IN 46113
MLS# 22076526Listed by: JENEENE WEST REALTY, LLC - New
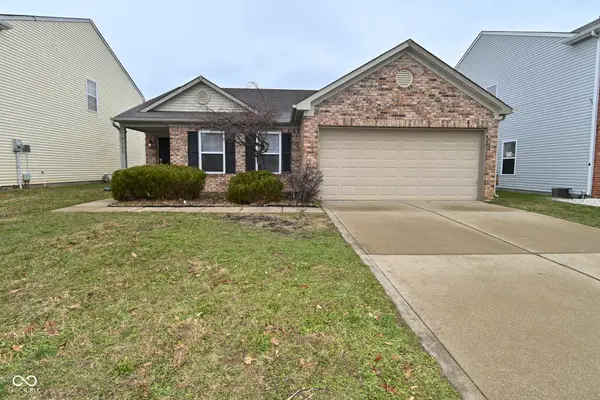 $234,900Active3 beds 2 baths1,515 sq. ft.
$234,900Active3 beds 2 baths1,515 sq. ft.9128 Stones Bluff Place, Indianapolis, IN 46113
MLS# 22076369Listed by: GARNET GROUP 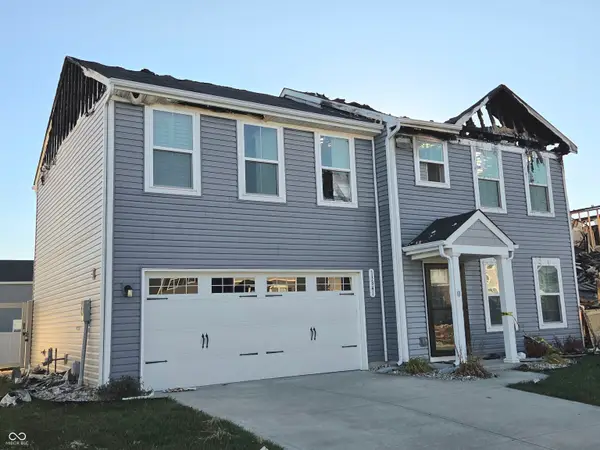 $100,000Pending4 beds 3 baths1,920 sq. ft.
$100,000Pending4 beds 3 baths1,920 sq. ft.13841 N Cardonia Drive, Camby, IN 46113
MLS# 22075506Listed by: F.C. TUCKER COMPANY- New
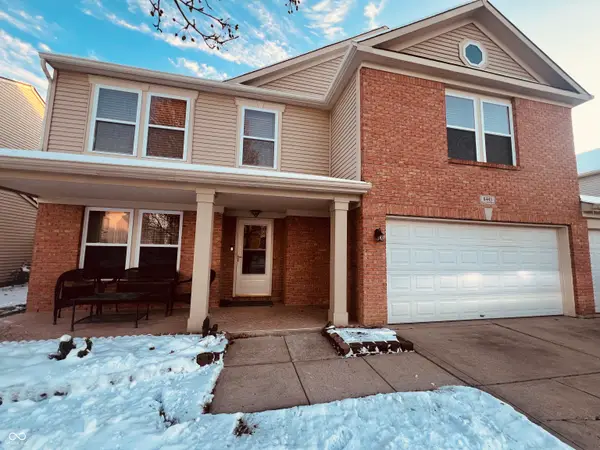 $335,000Active4 beds 3 baths3,089 sq. ft.
$335,000Active4 beds 3 baths3,089 sq. ft.8443 Belle Union Drive, Camby, IN 46113
MLS# 22076040Listed by: THE MODGLIN GROUP 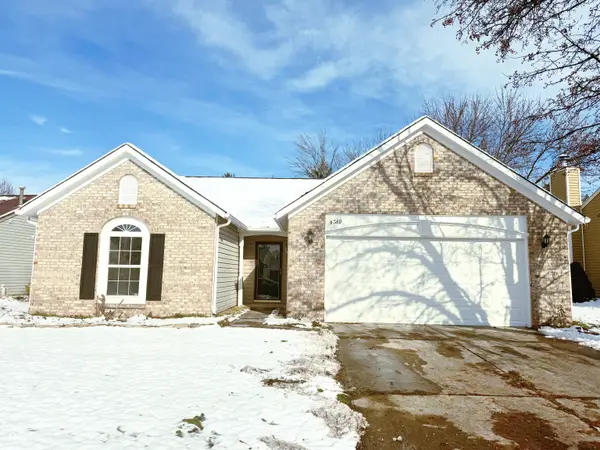 $249,000Active3 beds 2 baths1,568 sq. ft.
$249,000Active3 beds 2 baths1,568 sq. ft.6360 E Old Otto Court S, Camby, IN 46113
MLS# 22075970Listed by: EXP REALTY, LLC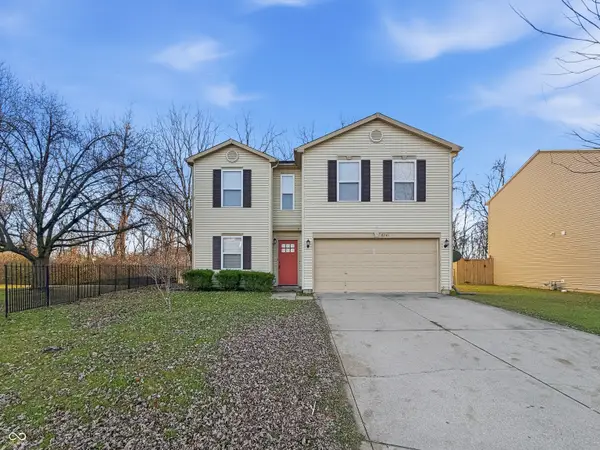 $235,000Active3 beds 3 baths2,476 sq. ft.
$235,000Active3 beds 3 baths2,476 sq. ft.8741 Limberlost Court, Camby, IN 46113
MLS# 22075898Listed by: RED BRIDGE REAL ESTATE
