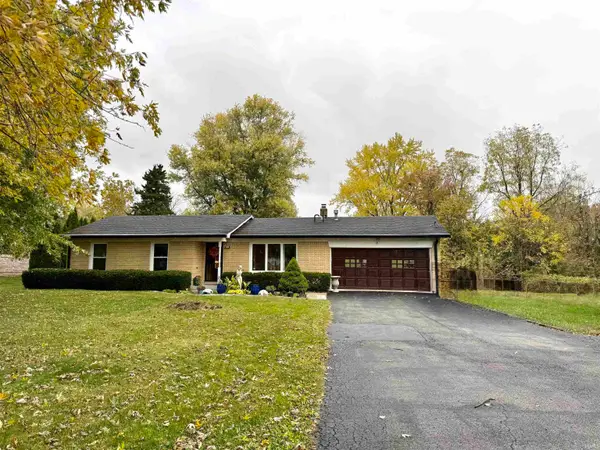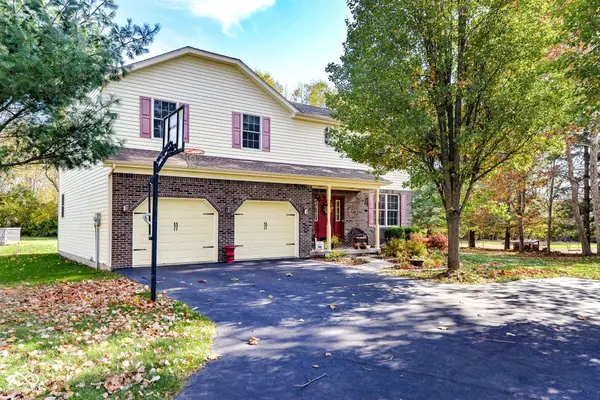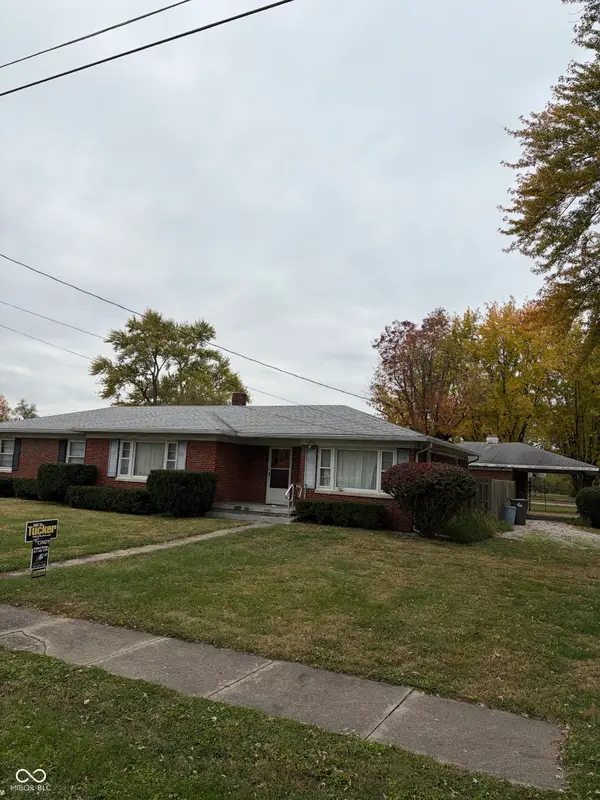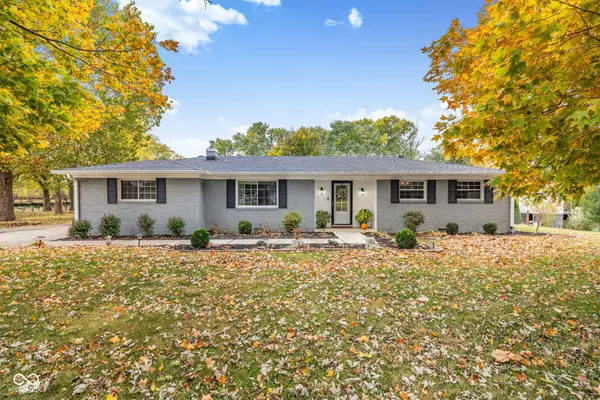8221 Ossian Court, Camby, IN 46113
Local realty services provided by:Better Homes and Gardens Real Estate Gold Key
Listed by: marty matlock
Office: matlock realty group
MLS#:22063348
Source:IN_MIBOR
Price summary
- Price:$312,000
- Price per sq. ft.:$97.93
About this home
Nestled at 8221 Ossian Ct, this single-family residence presents an attractive opportunity for comfortable living in great condition. The kitchen offers a functional layout enhanced by a kitchen peninsula and backsplash, making meal preparation both efficient and enjoyable. The primary bathroom provides a spa-like experience with its double vanity, garden tub and walk-in shower, offering convenience and a touch of luxury. Stepping outside, a fenced backyard awaits, complete with a patio, ideal for outdoor gatherings and creating lasting memories. A porch offers a welcoming entrance to the residence. Additional features include an upper-level laundry room for added convenience. This 4 bedroom home, situated on a 5793 square foot lot, offers a harmonious blend of indoor comfort and outdoor enjoyment. All new HVAC system installed in 2025 complete with a 3-year warranty.
Contact an agent
Home facts
- Year built:2007
- Listing ID #:22063348
- Added:53 day(s) ago
- Updated:November 11, 2025 at 08:51 AM
Rooms and interior
- Bedrooms:4
- Total bathrooms:3
- Full bathrooms:3
- Living area:3,186 sq. ft.
Heating and cooling
- Cooling:Central Electric
- Heating:Forced Air
Structure and exterior
- Year built:2007
- Building area:3,186 sq. ft.
- Lot area:0.13 Acres
Schools
- High school:Decatur Central High School
- Middle school:Decatur Middle School
- Elementary school:West Newton Elementary School
Utilities
- Water:Public Water
Finances and disclosures
- Price:$312,000
- Price per sq. ft.:$97.93
New listings near 8221 Ossian Court
- New
 $264,900Active3 beds 2 baths1,142 sq. ft.
$264,900Active3 beds 2 baths1,142 sq. ft.7544 Reynolds Road, Camby, IN 46113
MLS# 202545469Listed by: RE/MAX ACCLAIMED PROPERTIES - New
 $385,000Active3 beds 2 baths1,726 sq. ft.
$385,000Active3 beds 2 baths1,726 sq. ft.7865 E Fox Hill Drive, Camby, IN 46113
MLS# 22072608Listed by: COMPASS INDIANA, LLC - New
 $450,000Active1 beds 3 baths2,550 sq. ft.
$450,000Active1 beds 3 baths2,550 sq. ft.11828 N Bens Court, Camby, IN 46113
MLS# 22072002Listed by: F.C. TUCKER COMPANY - New
 $250,000Active3 beds 3 baths2,030 sq. ft.
$250,000Active3 beds 3 baths2,030 sq. ft.8710 Blooming Grove Drive, Indianapolis, IN 46113
MLS# 22072033Listed by: CARPENTER, REALTORS - New
 $385,000Active5 beds 4 baths3,072 sq. ft.
$385,000Active5 beds 4 baths3,072 sq. ft.8107 Wagman Street, Camby, IN 46113
MLS# 22071907Listed by: KELLER WILLIAMS INDPLS METRO N - New
 $409,500Active3 beds 3 baths2,472 sq. ft.
$409,500Active3 beds 3 baths2,472 sq. ft.11835 N Bens Court, Camby, IN 46113
MLS# 22071893Listed by: F.C. TUCKER COMPANY  $199,900Pending3 beds 2 baths1,883 sq. ft.
$199,900Pending3 beds 2 baths1,883 sq. ft.6830 Morgan Avenue, Indianapolis, IN 46113
MLS# 22071275Listed by: F.C. TUCKER COMPANY- New
 $300,000Active3 beds 3 baths2,328 sq. ft.
$300,000Active3 beds 3 baths2,328 sq. ft.8402 Ash Grove Drive, Camby, IN 46113
MLS# 22071224Listed by: HIGHGARDEN REAL ESTATE  $290,000Pending3 beds 2 baths1,458 sq. ft.
$290,000Pending3 beds 2 baths1,458 sq. ft.13946 N Settle Way, Camby, IN 46113
MLS# 22070745Listed by: EVER REAL ESTATE, LLC $280,000Pending3 beds 2 baths1,480 sq. ft.
$280,000Pending3 beds 2 baths1,480 sq. ft.8676 Camby Road, Camby, IN 46113
MLS# 22055344Listed by: KELLER WILLIAMS INDY METRO NE
