8258 Trotter Lane, Camby, IN 46113
Local realty services provided by:Better Homes and Gardens Real Estate Gold Key
8258 Trotter Lane,Camby, IN 46113
$347,000
- 4 Beds
- 3 Baths
- 2,356 sq. ft.
- Single family
- Active
Listed by: ashley wright, lindsey smalling
Office: f.c. tucker company
MLS#:21995725
Source:IN_MIBOR
Price summary
- Price:$347,000
- Price per sq. ft.:$147.28
About this home
Welcome to your dream home in the charming neighborhood of Trotter Landing! This stunning two-story residence boasts 4 bedrooms, 2.5 bathrooms, and an inviting open-concept design that will make you feel right at home. As you step through the front door, you're greeted off your entrance foyer by a cozy den/library, perfect for unwinding with a good book or setting up your home office projecting beaming natural light. The heart of the home unfolds into a seamless flow between the spacious kitchen, elegant dining area, and comfortable living room, creating the ideal space for both everyday living and entertaining guests. Upstairs, the generous primary bedroom awaits, offering ample space to relax and recharge, complete with a walk-in closet for all your storage needs. Pamper yourself in the luxurious primary bathroom suite, featuring double sinks and a convenient shower stall for added comfort and convenience. Three additional sizable bedrooms provide plenty of room for family and guests, all sharing a well-appointed full bathroom with double sinks. Step outside to discover your own private oasis-a large back patio and yard space beckon for outdoor gatherings. Whether you're hosting a barbecue or simply enjoying a quiet evening at home, this expansive outdoor area is sure to impress this summer.
Contact an agent
Home facts
- Year built:2022
- Listing ID #:21995725
- Added:512 day(s) ago
- Updated:January 07, 2026 at 04:08 PM
Rooms and interior
- Bedrooms:4
- Total bathrooms:3
- Full bathrooms:2
- Half bathrooms:1
- Living area:2,356 sq. ft.
Heating and cooling
- Cooling:Central Electric
- Heating:Forced Air, Gas
Structure and exterior
- Year built:2022
- Building area:2,356 sq. ft.
- Lot area:0.19 Acres
Schools
- High school:Decatur Central High School
- Middle school:Decatur Middle School
- Elementary school:West Newton Elementary School
Utilities
- Water:City/Municipal
Finances and disclosures
- Price:$347,000
- Price per sq. ft.:$147.28
New listings near 8258 Trotter Lane
- New
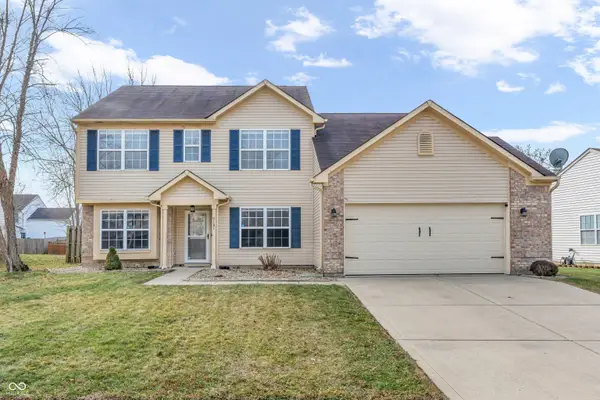 $289,900Active4 beds 3 baths2,016 sq. ft.
$289,900Active4 beds 3 baths2,016 sq. ft.6181 E Newberry Court, Camby, IN 46113
MLS# 22077119Listed by: CARPENTER, REALTORS - New
 $265,000Active3 beds 2 baths1,658 sq. ft.
$265,000Active3 beds 2 baths1,658 sq. ft.13849 N Fairwood Drive, Camby, IN 46113
MLS# 22078471Listed by: SUNNY REALTOR, LLC - New
 $325,000Active3 beds 2 baths2,594 sq. ft.
$325,000Active3 beds 2 baths2,594 sq. ft.5143 E Allison Road, Camby, IN 46113
MLS# 22078732Listed by: KELLER WILLIAMS INDY METRO S - New
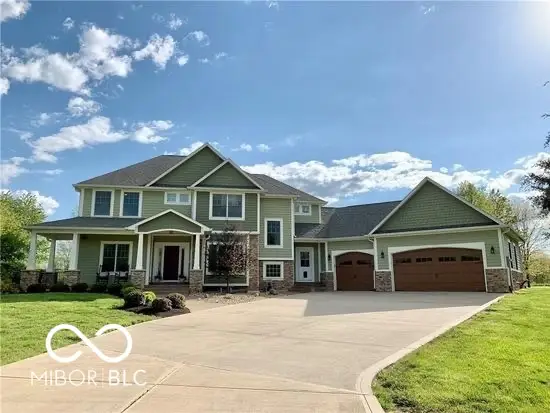 $975,000Active4 beds 4 baths5,620 sq. ft.
$975,000Active4 beds 4 baths5,620 sq. ft.12734 N Waters Edge Drive, Camby, IN 46113
MLS# 22077577Listed by: G. MARTIN REALTY - New
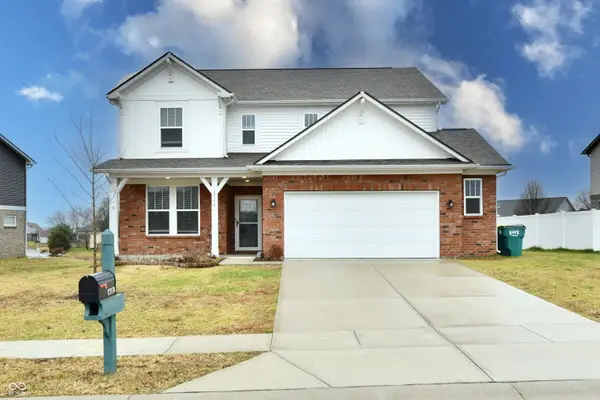 $375,000Active4 beds 3 baths2,344 sq. ft.
$375,000Active4 beds 3 baths2,344 sq. ft.13174 N Departure Boulevard E, Camby, IN 46113
MLS# 22077972Listed by: F.C. TUCKER COMPANY  $314,900Active4 beds 3 baths2,200 sq. ft.
$314,900Active4 beds 3 baths2,200 sq. ft.13872 N Mardenis Drive W, Camby, IN 46113
MLS# 22077634Listed by: F.C. TUCKER COMPANY $255,000Active3 beds 2 baths1,026 sq. ft.
$255,000Active3 beds 2 baths1,026 sq. ft.7341 E Buddy Lane, Camby, IN 46113
MLS# 22077645Listed by: JENEENE WEST REALTY, LLC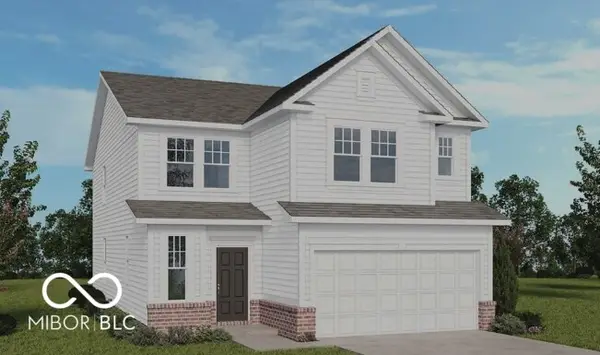 $384,999Active4 beds 3 baths2,547 sq. ft.
$384,999Active4 beds 3 baths2,547 sq. ft.8723 Hollander Drive, Camby, IN 46113
MLS# 22077512Listed by: PYATT BUILDERS, LLC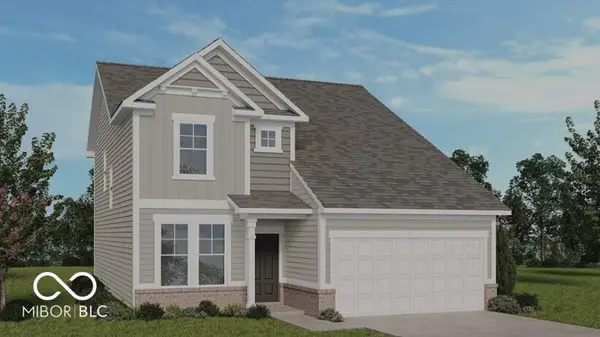 $369,999Active4 beds 3 baths2,119 sq. ft.
$369,999Active4 beds 3 baths2,119 sq. ft.8727 Hollander Drive, Camby, IN 46113
MLS# 22077510Listed by: PYATT BUILDERS, LLC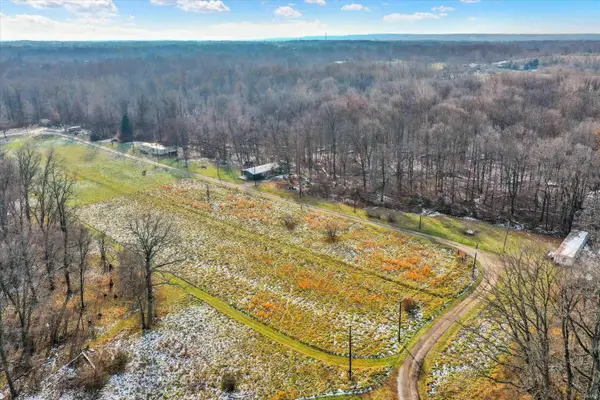 $1Active3 beds 1 baths1,000 sq. ft.
$1Active3 beds 1 baths1,000 sq. ft.11496 N Spring Lake Drive, Mooresville, IN 46158
MLS# 202549168Listed by: MARK DIETEL REALTY, LLC
