8603 Wheatfield Drive, Camby, IN 46113
Local realty services provided by:Better Homes and Gardens Real Estate Gold Key
8603 Wheatfield Drive,Camby, IN 46113
$289,900
- 3 Beds
- 3 Baths
- 3,036 sq. ft.
- Single family
- Pending
Listed by: deborah abel, dan abel
Office: keller williams indy metro s
MLS#:22057477
Source:IN_MIBOR
Price summary
- Price:$289,900
- Price per sq. ft.:$95.49
About this home
LOCATION, LOCATION, LOCATION!! Over 3,000 sq feet home in Camby! This well-maintained 3 bedroom, 2 1/2 bath, 2 car garage home has a HUGE FENCED BACKYARD, an AWESOME FLEX SPACE/LOFT upstairs with potential to convert to 4-5 bedrooms. TALL CEILINGS and tons of OPEN SPACE in the LIVING AREA, yet cozy family room with FIREPLACE, kitchen/dining area is EXTRA LARGE w/tons of cabinet and counter space - FABULOUS for ENTERTAINING! NEW ROOF (dimensional shingles), refrigerator and dishwasher only 3 years old. Did I mention POOL?!! This community has a POOL, playgrounds, basketball, volleyball and tennis courts, baseball and soccer fields; and even a GOLF COURSE NEARBY! 5 MINUTES to SR67, 6 MINUTES to elementary school, 10 MINUTES to the high school, 15 MINUTES to the AIRPORT. Quiet neighborhood, yet close to SHOPPING, RESTAURANTS, MEDICAL CARE, COFFEE, ETC.
Contact an agent
Home facts
- Year built:2005
- Listing ID #:22057477
- Added:97 day(s) ago
- Updated:November 26, 2025 at 08:49 AM
Rooms and interior
- Bedrooms:3
- Total bathrooms:3
- Full bathrooms:2
- Half bathrooms:1
- Living area:3,036 sq. ft.
Heating and cooling
- Cooling:Central Electric
- Heating:Forced Air
Structure and exterior
- Year built:2005
- Building area:3,036 sq. ft.
- Lot area:0.17 Acres
Schools
- High school:Decatur Central High School
- Middle school:Decatur Middle School
- Elementary school:West Newton Elementary School
Utilities
- Water:Public Water
Finances and disclosures
- Price:$289,900
- Price per sq. ft.:$95.49
New listings near 8603 Wheatfield Drive
- Open Sun, 1am to 3pmNew
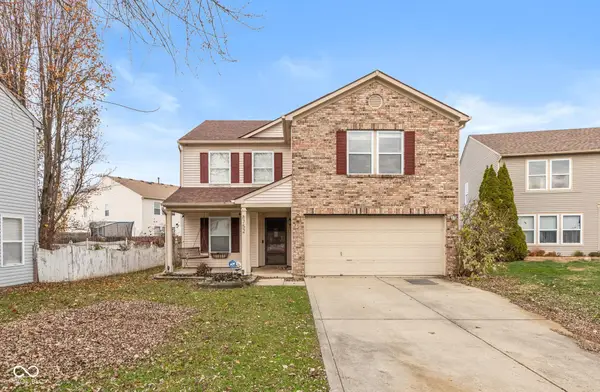 $250,000Active3 beds 3 baths2,032 sq. ft.
$250,000Active3 beds 3 baths2,032 sq. ft.8752 Browns Valley Court, Indianapolis, IN 46113
MLS# 22051816Listed by: BLUPRINT REAL ESTATE GROUP - New
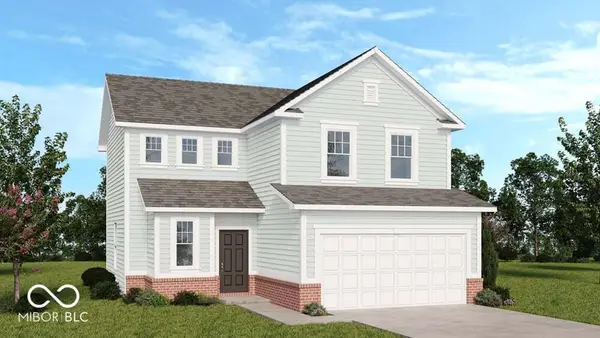 $325,999Active4 beds 3 baths1,598 sq. ft.
$325,999Active4 beds 3 baths1,598 sq. ft.8707 Hollander Drive, Camby, IN 46113
MLS# 22074852Listed by: PYATT BUILDERS, LLC - New
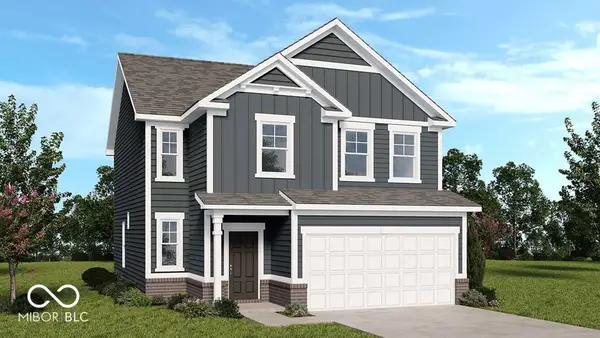 $359,999Active4 beds 3 baths1,968 sq. ft.
$359,999Active4 beds 3 baths1,968 sq. ft.8734 Hollander Drive, Camby, IN 46113
MLS# 22074423Listed by: PYATT BUILDERS, LLC - New
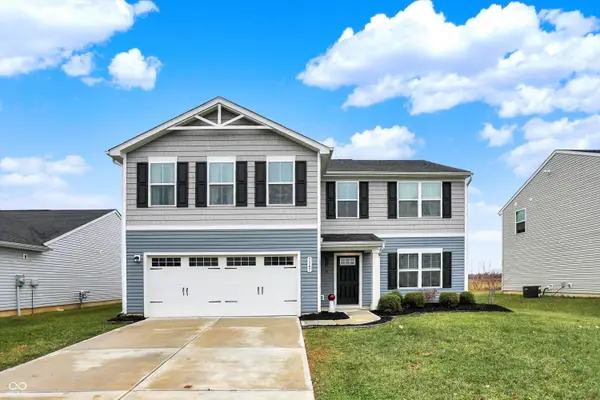 $329,900Active4 beds 3 baths2,203 sq. ft.
$329,900Active4 beds 3 baths2,203 sq. ft.7147 E Rising Sun Circle S, Camby, IN 46113
MLS# 22073029Listed by: CENTURY 21 SCHEETZ - New
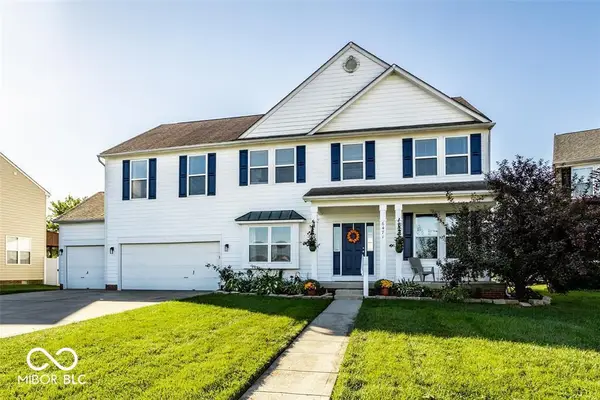 $365,000Active4 beds 3 baths3,096 sq. ft.
$365,000Active4 beds 3 baths3,096 sq. ft.6471 E Daisy Hill Court, Camby, IN 46113
MLS# 22074108Listed by: TROUT REALTY CO, LLC  $279,900Active3 beds 3 baths2,366 sq. ft.
$279,900Active3 beds 3 baths2,366 sq. ft.9244 Ogden Dunes Court, Camby, IN 46113
MLS# 22062693Listed by: F.C. TUCKER COMPANY $274,990Pending4 beds 3 baths1,658 sq. ft.
$274,990Pending4 beds 3 baths1,658 sq. ft.13852 N Fairwood Drive, Camby, IN 46113
MLS# 22073105Listed by: F.C. TUCKER COMPANY $279,990Active3 beds 2 baths1,338 sq. ft.
$279,990Active3 beds 2 baths1,338 sq. ft.13818 N Americus Way, Camby, IN 46113
MLS# 22073231Listed by: F.C. TUCKER COMPANY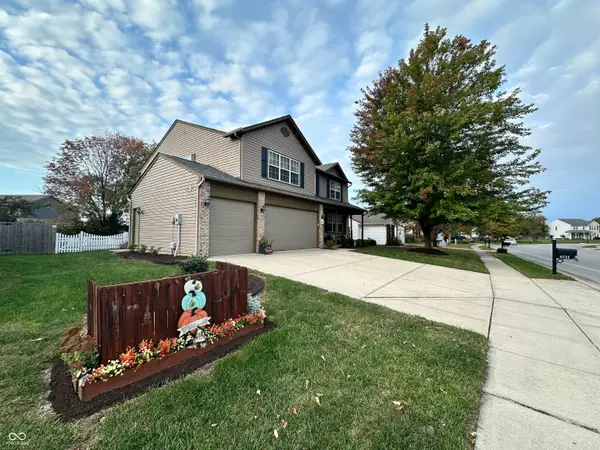 $349,500Active4 beds 3 baths3,050 sq. ft.
$349,500Active4 beds 3 baths3,050 sq. ft.6211 E Ayrshire Circle, Camby, IN 46113
MLS# 22073205Listed by: LIBERTY REAL ESTATE, LLC. $1Active100 Acres
$1Active100 Acres13425 N Mann Road, Camby, IN 46113
MLS# 22073021Listed by: AUSTIN JORDAN
