8710 Hollander Drive, Camby, IN 46113
Local realty services provided by:Better Homes and Gardens Real Estate Gold Key
Upcoming open houses
- Sat, Feb 2811:00 am - 05:30 pm
- Sun, Mar 0112:00 pm - 05:30 pm
- Sat, Mar 0711:00 am - 05:30 pm
- Sun, Mar 0812:00 pm - 05:30 pm
Listed by: jerrod klein
Office: pyatt builders, llc.
MLS#:22028999
Source:IN_MIBOR
Price summary
- Price:$379,999
- Price per sq. ft.:$129.78
About this home
What's Special: 1st Floor Guest Suite | Loft | 3 Full Baths - New Construction - Ready Now! Built by Taylor Morrison, America's Most Trusted Home Builder. Welcome to the Simplicity 2868 at 8710 Hollander Drive in Oberlin at Camby Village! Discover the perfect blend of comfort and functionality in this thoughtfully designed home, starting with a welcoming foyer that opens to a guest bedroom and formal dining room. Just beyond, enjoy convenient access to a two-car garage with extra storage, then head into the open-concept living area where the great room flows into a stylish kitchen with an island and a cozy breakfast area-ideal for everyday living and entertaining. Upstairs, you'll find three secondary bedrooms with a shared full bath, a centrally located laundry room, and a stunning primary suite featuring a relaxing sitting area, generous walk-in closet, and a spa-like bathroom with a dual sink vanity, walk-in shower, and linen closet. Located in the tranquil Oberlin community in Camby, IN, this home puts you close to winding trails, a neighborhood playground, and all the charm of Downtown Mooresville. Enjoy boutique shopping, delicious local eats, live music, and a farm-to-table lifestyle with visits to Anderson Orchard, Willowfield Lavender Farm, Hunter's Honey Farm, and Zink Berry Farm. Additional Highlights Include: covered front porch, dual sink vanity in the primary bathroom, walk-in shower in the primary bathroom, and main floor guest bedroom with access to a full bathroom. MLS#22028999
Contact an agent
Home facts
- Year built:2025
- Listing ID #:22028999
- Added:337 day(s) ago
- Updated:February 27, 2026 at 12:28 AM
Rooms and interior
- Bedrooms:5
- Total bathrooms:3
- Full bathrooms:3
- Dining Description:Breakfast Room, Formal Dining Room
- Kitchen Description:Dishwasher, Disposal, Electric Oven, Microwave Hood
- Living area:2,928 sq. ft.
Heating and cooling
- Cooling:Central Electric
- Heating:Forced Air
Structure and exterior
- Year built:2025
- Building area:2,928 sq. ft.
- Lot area:0.13 Acres
- Lot Features:Curbs, Sidewalks, Street Lights
- Construction Materials:Brick, Cement Siding
- Foundation Description:Slab
Schools
- High school:Decatur Central High School
- Middle school:Decatur Middle School
- Elementary school:West Newton Elementary School
Utilities
- Water:Public Water
Finances and disclosures
- Price:$379,999
- Price per sq. ft.:$129.78
Features and amenities
- Appliances:Smoke Alarm
- Amenities:Attic Access, Wood Work Painted
New listings near 8710 Hollander Drive
- New
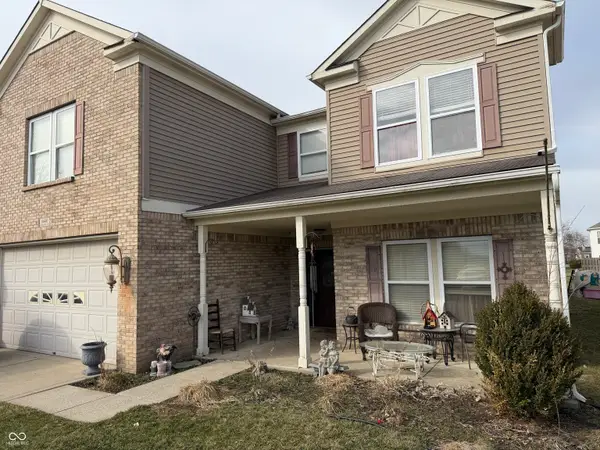 $301,000Active5 beds 4 baths3,632 sq. ft.
$301,000Active5 beds 4 baths3,632 sq. ft.8440 Adams Mills Place, Camby, IN 46113
MLS# 22085319Listed by: MATHIS REAL ESTATE 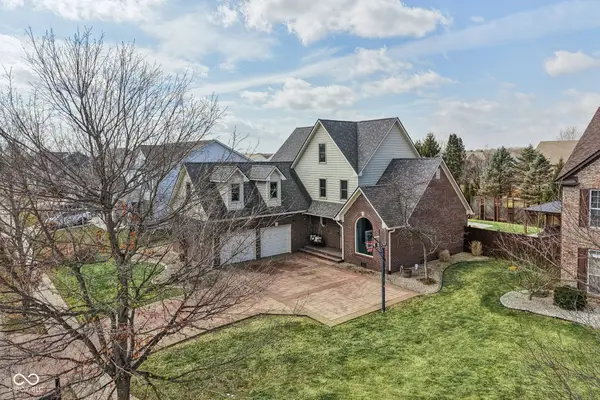 $399,900Pending3 beds 3 baths3,304 sq. ft.
$399,900Pending3 beds 3 baths3,304 sq. ft.13940 N Layton Mills Court, Camby, IN 46113
MLS# 22083113Listed by: THE STEWART HOME GROUP- New
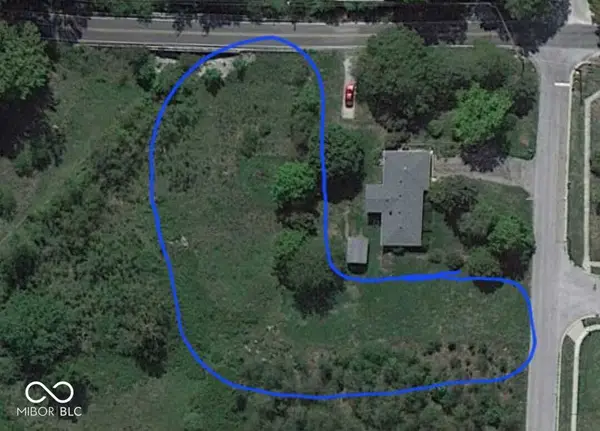 $50,000Active0.52 Acres
$50,000Active0.52 Acres8900 Ogden Dunes Drive, Camby, IN 46113
MLS# 22084821Listed by: AMR REAL ESTATE LLC - Open Sun, 12 to 2pmNew
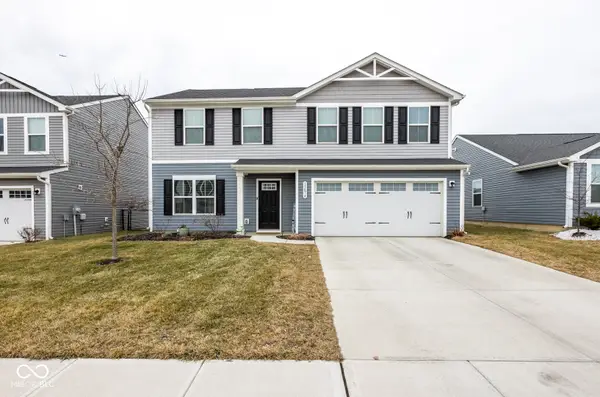 $313,000Active4 beds 3 baths1,900 sq. ft.
$313,000Active4 beds 3 baths1,900 sq. ft.13874 N Hawkers Hill Drive, Camby, IN 46113
MLS# 22078237Listed by: F.C. TUCKER COMPANY - New
 $282,900Active3 beds 2 baths1,804 sq. ft.
$282,900Active3 beds 2 baths1,804 sq. ft.7505 Eddie Lane, Camby, IN 46113
MLS# 22081199Listed by: THORPE REAL ESTATE, LLC - New
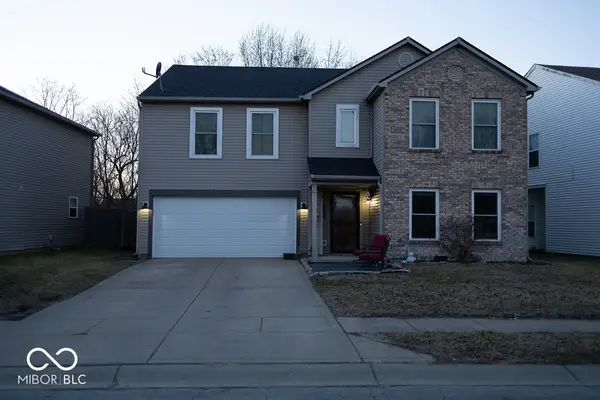 $310,000Active4 beds 3 baths3,534 sq. ft.
$310,000Active4 beds 3 baths3,534 sq. ft.8722 Aylesworth Drive, Camby, IN 46113
MLS# 22084051Listed by: BRICK & IVY REALTY 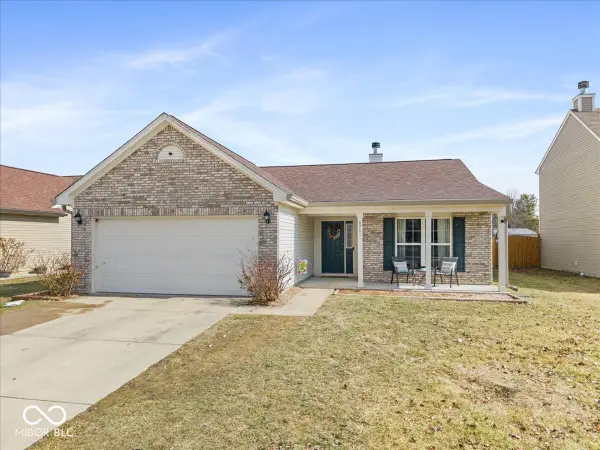 $265,000Pending3 beds 2 baths1,454 sq. ft.
$265,000Pending3 beds 2 baths1,454 sq. ft.6911 Percy Drive, Camby, IN 46113
MLS# 22084560Listed by: F.C. TUCKER COMPANY- New
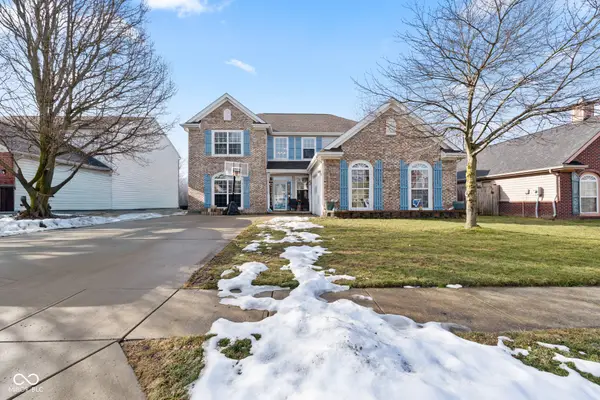 $349,900Active4 beds 3 baths3,210 sq. ft.
$349,900Active4 beds 3 baths3,210 sq. ft.6393 E Pemboke Court, Camby, IN 46113
MLS# 22084447Listed by: CARPENTER, REALTORS 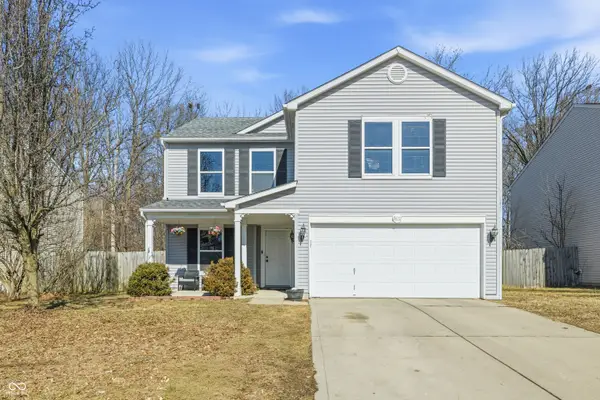 $255,000Pending3 beds 3 baths2,030 sq. ft.
$255,000Pending3 beds 3 baths2,030 sq. ft.8602 Belle Union Drive, Camby, IN 46113
MLS# 22084214Listed by: WHITE STAG REALTY, LLC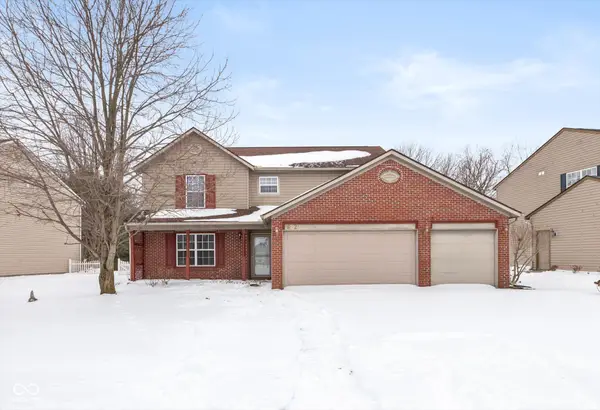 $299,900Active4 beds 3 baths2,204 sq. ft.
$299,900Active4 beds 3 baths2,204 sq. ft.6221 E Ayrshire Circle, Camby, IN 46113
MLS# 22084037Listed by: RE/MAX CENTERSTONE

