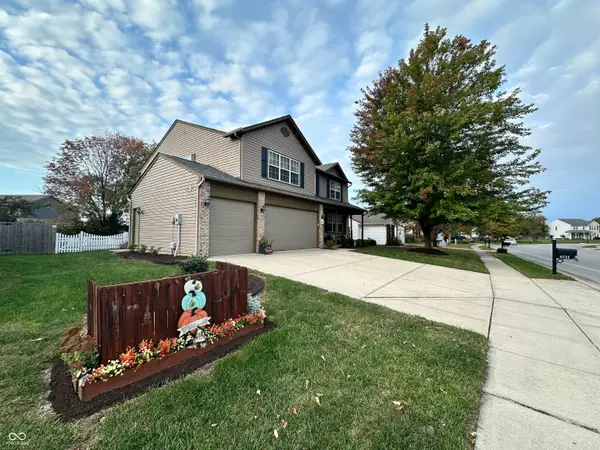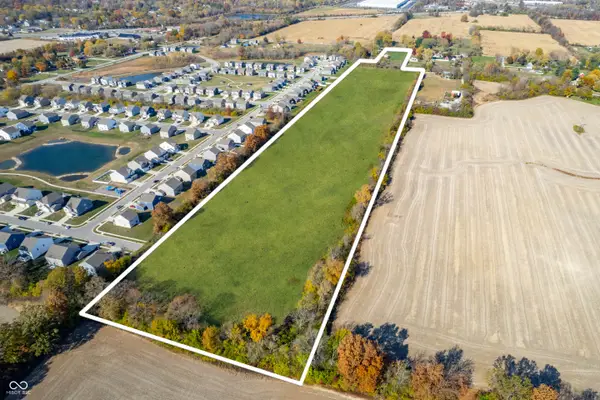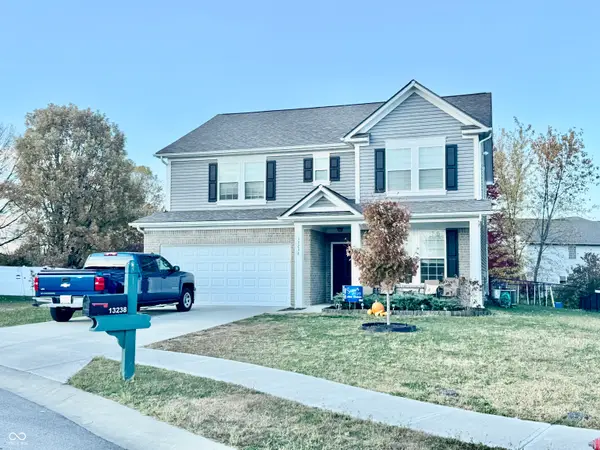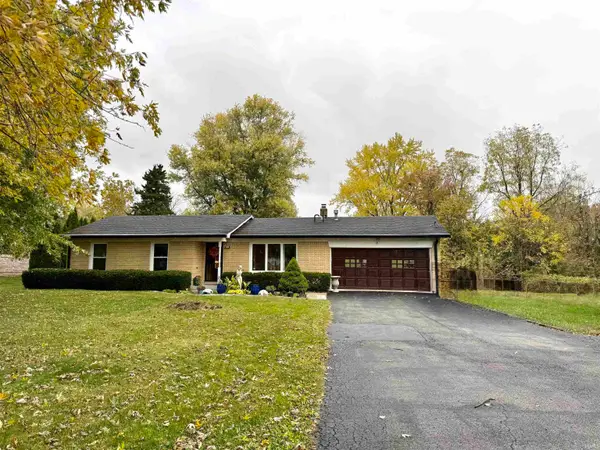8730 Hollander Drive, Camby, IN 46113
Local realty services provided by:Better Homes and Gardens Real Estate Gold Key
Listed by: jerrod klein
Office: pyatt builders, llc.
MLS#:22029021
Source:IN_MIBOR
Price summary
- Price:$319,999
- Price per sq. ft.:$209.01
About this home
What's Special: Pond View| Single Level Living| Extra Garage Storage New Construction - Ready Now! Built by Taylor Morrison, America's Most Trusted Homebuilder. Welcome to the Simplicity 1531 at 8730 Hollander Drive in Oberlin at Camby Village, a thoughtfully designed home that blends comfort and functionality. Step into the foyer and find a convenient office and access to the two-car garage, then flow into an open-concept layout where the gathering room, kitchen, and casual dining area come together for easy everyday living. A hallway just off the gathering room leads to two secondary bedrooms and a shared full bathroom, while the spacious primary suite is tucked at the back of the home, offering a private retreat with a walk-in closet and spa-like bathroom. Set within the peaceful Oberlin community in Camby, IN, you'll enjoy winding trails for walks or bike rides, a fun-filled playground, and charming brick sidewalks. Venture into nearby Downtown Mooresville to discover unique boutiques, local eateries, live music, and a vibrant social scene. Embrace the farm-to-table lifestyle with visits to Anderson Orchard, Willowfield Lavender Farm, Hunter's Honey Farm and Zink Berry Farm. Additional highlights include: uncovered back patio, 9' ceilings on the main floor, dual sink vanity in the primary bath, walk-in shower in the primary bath, and 4' garage extension for extra storage. Photos are for representative purposes only. MLS#22029021
Contact an agent
Home facts
- Year built:2025
- Listing ID #:22029021
- Added:234 day(s) ago
- Updated:November 15, 2025 at 08:45 AM
Rooms and interior
- Bedrooms:3
- Total bathrooms:2
- Full bathrooms:2
- Living area:1,531 sq. ft.
Heating and cooling
- Cooling:Central Electric
- Heating:Forced Air
Structure and exterior
- Year built:2025
- Building area:1,531 sq. ft.
- Lot area:0.15 Acres
Schools
- High school:Decatur Central High School
- Middle school:Decatur Middle School
- Elementary school:West Newton Elementary School
Utilities
- Water:Public Water
Finances and disclosures
- Price:$319,999
- Price per sq. ft.:$209.01
New listings near 8730 Hollander Drive
- New
 $279,900Active3 beds 3 baths2,366 sq. ft.
$279,900Active3 beds 3 baths2,366 sq. ft.9244 Ogden Dunes Court, Camby, IN 46113
MLS# 22062693Listed by: F.C. TUCKER COMPANY - New
 $279,990Active4 beds 3 baths1,658 sq. ft.
$279,990Active4 beds 3 baths1,658 sq. ft.13852 N Fairwood Drive, Camby, IN 46113
MLS# 22073105Listed by: F.C. TUCKER COMPANY - New
 $279,990Active3 beds 2 baths1,338 sq. ft.
$279,990Active3 beds 2 baths1,338 sq. ft.13818 N Americus Way, Camby, IN 46113
MLS# 22073231Listed by: F.C. TUCKER COMPANY - New
 $349,500Active4 beds 3 baths3,050 sq. ft.
$349,500Active4 beds 3 baths3,050 sq. ft.6211 E Ayrshire Circle, Camby, IN 46113
MLS# 22073205Listed by: LIBERTY REAL ESTATE, LLC. - New
 $1Active100 Acres
$1Active100 Acres13425 N Mann Road, Camby, IN 46113
MLS# 22073021Listed by: AUSTIN JORDAN - New
 $1,800,000Active21.29 Acres
$1,800,000Active21.29 Acres7957 Camby Road, Camby, IN 46113
MLS# 22071476Listed by: DIX REALTY GROUP - New
 $375,000Active4 beds 3 baths2,482 sq. ft.
$375,000Active4 beds 3 baths2,482 sq. ft.13238 N Landing Circle W, Camby, IN 46113
MLS# 22071426Listed by: NEW START HOME REALTY, LLC - New
 $264,900Active3 beds 2 baths1,142 sq. ft.
$264,900Active3 beds 2 baths1,142 sq. ft.7544 Reynolds Road, Camby, IN 46113
MLS# 202545469Listed by: RE/MAX ACCLAIMED PROPERTIES  $385,000Pending3 beds 2 baths1,726 sq. ft.
$385,000Pending3 beds 2 baths1,726 sq. ft.7865 E Fox Hill Drive, Camby, IN 46113
MLS# 22072608Listed by: COMPASS INDIANA, LLC- New
 $450,000Active1 beds 3 baths2,550 sq. ft.
$450,000Active1 beds 3 baths2,550 sq. ft.11828 N Bens Court, Camby, IN 46113
MLS# 22072002Listed by: F.C. TUCKER COMPANY
