0 W Confidential Street, Carmel, IN 46032
Local realty services provided by:Better Homes and Gardens Real Estate Gold Key
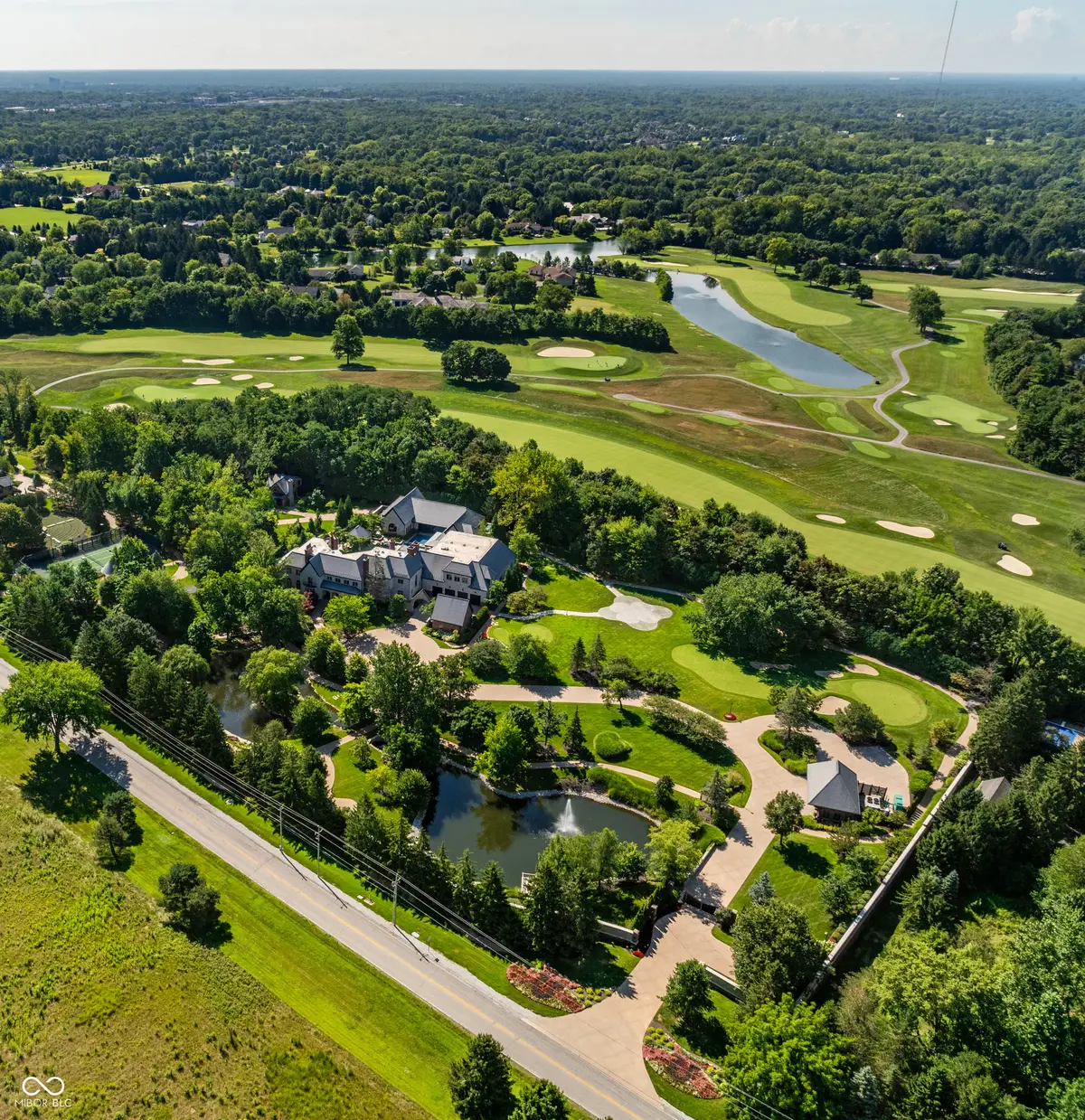
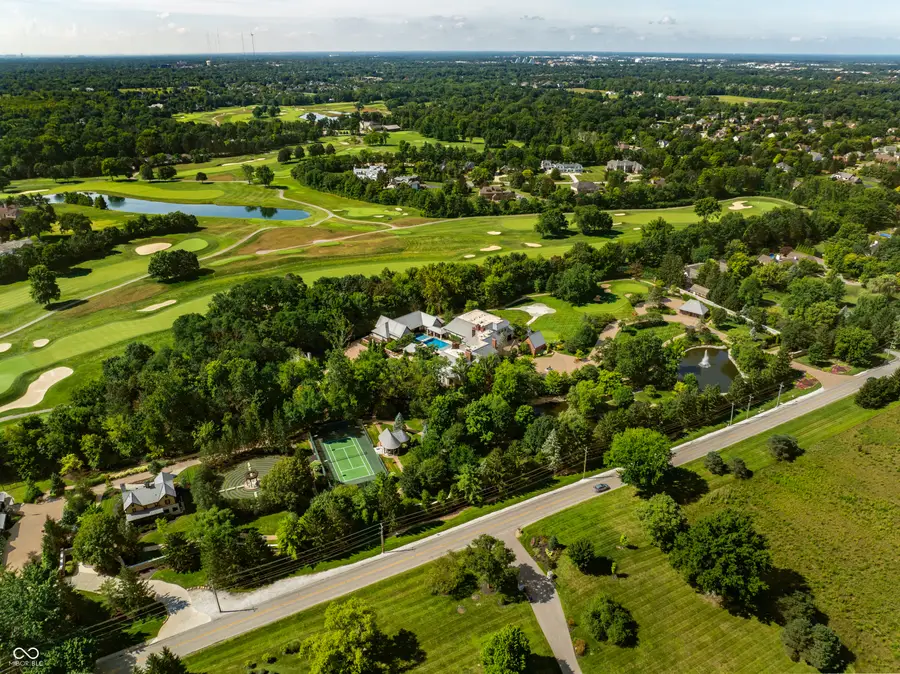
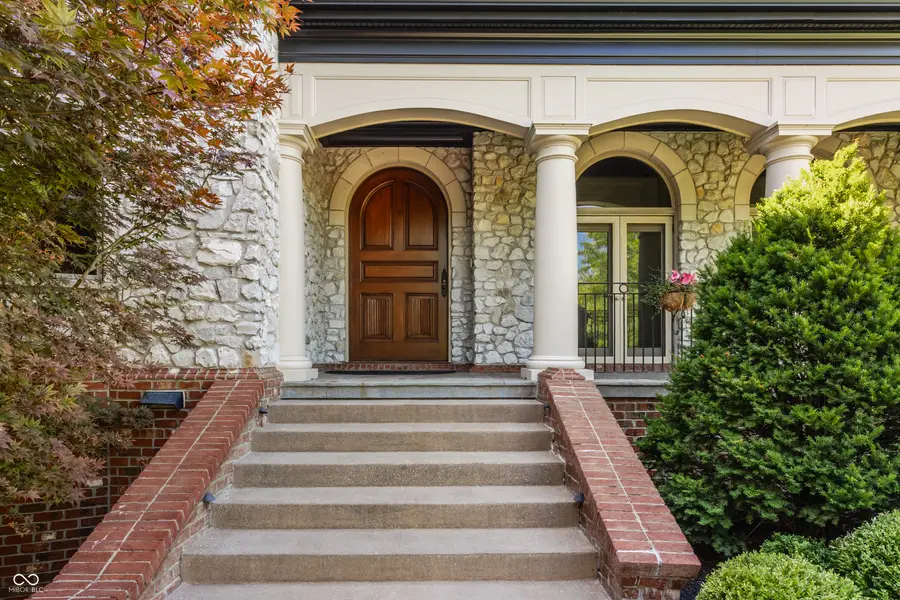
0 W Confidential Street,Carmel, IN 46032
$12,000,000
- 6 Beds
- 12 Baths
- 25,843 sq. ft.
- Single family
- Pending
Listed by:stephen decatur
Office:century 21 scheetz
MLS#:22053526
Source:IN_MIBOR
Price summary
- Price:$12,000,000
- Price per sq. ft.:$464.34
About this home
A World-Class Private Estate in the Heart of Carmel. Spanning 9.4 gated acres and bordering the prestigious Crooked Stick Golf Club - a nationally acclaimed Pete Dye-designed course known for hosting major championships - this world-class estate is one of Central Indiana's most iconic and private residential offerings. Designed for both serenity and grandeur, the property includes a 24,000+ square foot main residence and two standalone guest homes - including The Cabin, a newly built 2,700 sq ft retreat with 3 bedrooms and 3.5 baths, and a second cottage offering 2 bedrooms and 2 bathrooms. From the gated guardhouse to the indoor recreation areas, the estate delivers an unmatched lifestyle of luxury, wellness, and entertainment. Notable features include: Two expansive primary suites (main and upper level) 7 fireplaces, Full nanny's quarters with kitchen, Indoor pool pavilion, Full-size indoor basketball court, Home theater and speakeasy, Outdoor resort-style pool with an expansive entertaining space, Tennis court with viewing pavilion, Zen garden, Custom children's play area, Private Par-3 golf hole 6-car garage at the main residence, plus 2-car garage at the gatehouse. Rarely does a property of this scale, provenance, and privacy become available - a true legacy estate in the heart of the Midwest.
Contact an agent
Home facts
- Year built:1996
- Listing Id #:22053526
- Added:14 day(s) ago
- Updated:August 04, 2025 at 01:41 PM
Rooms and interior
- Bedrooms:6
- Total bathrooms:12
- Full bathrooms:10
- Half bathrooms:2
- Living area:25,843 sq. ft.
Heating and cooling
- Cooling:Central Electric
Structure and exterior
- Year built:1996
- Building area:25,843 sq. ft.
- Lot area:9.4 Acres
Schools
- Middle school:North Clay Middle School
Utilities
- Water:Public Water
Finances and disclosures
- Price:$12,000,000
- Price per sq. ft.:$464.34
New listings near 0 W Confidential Street
- Open Sat, 12 to 2pmNew
 $875,000Active5 beds 4 baths4,920 sq. ft.
$875,000Active5 beds 4 baths4,920 sq. ft.12488 Heatherstone Place, Carmel, IN 46033
MLS# 22054239Listed by: CENTURY 21 SCHEETZ - New
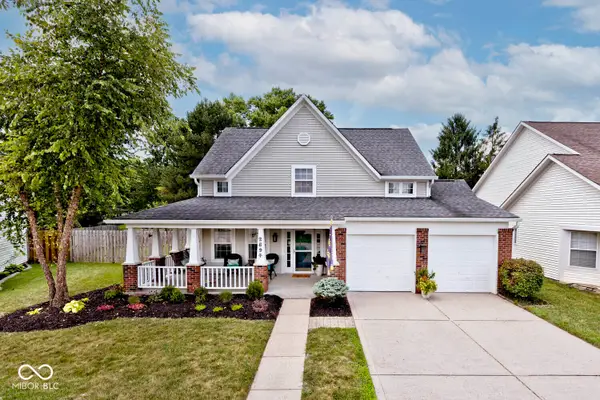 $419,000Active3 beds 3 baths1,726 sq. ft.
$419,000Active3 beds 3 baths1,726 sq. ft.2894 Brooks Bend Drive, Carmel, IN 46032
MLS# 22055223Listed by: ETHOS REAL ESTATE, LLC - New
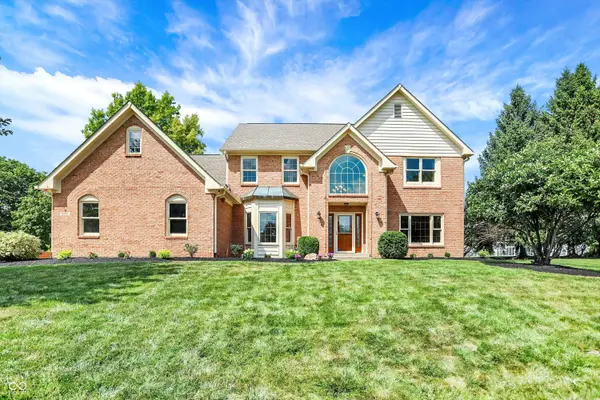 $734,900Active4 beds 4 baths4,156 sq. ft.
$734,900Active4 beds 4 baths4,156 sq. ft.3268 Allison Court, Carmel, IN 46033
MLS# 22056368Listed by: CENTURY 21 SCHEETZ - Open Sat, 12 to 2pmNew
 $365,000Active3 beds 2 baths1,459 sq. ft.
$365,000Active3 beds 2 baths1,459 sq. ft.5896 Hollow Oak Trail, Carmel, IN 46033
MLS# 22054042Listed by: BERKSHIRE HATHAWAY HOME - New
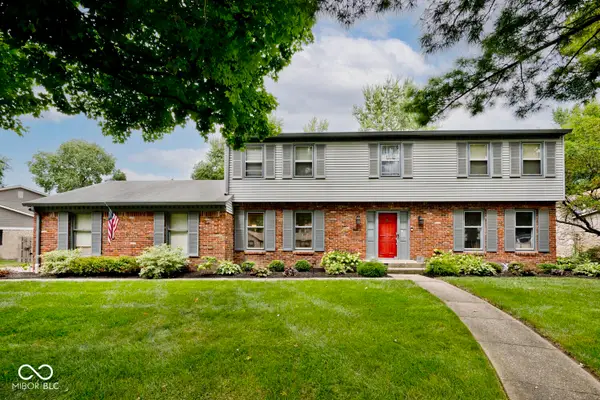 $499,500Active4 beds 3 baths3,087 sq. ft.
$499,500Active4 beds 3 baths3,087 sq. ft.11104 Moss Drive, Carmel, IN 46033
MLS# 22056377Listed by: EXP REALTY, LLC - Open Sun, 12 to 2pmNew
 $825,000Active5 beds 4 baths4,564 sq. ft.
$825,000Active5 beds 4 baths4,564 sq. ft.1141 Clay Spring Drive, Carmel, IN 46032
MLS# 22056226Listed by: REDFIN CORPORATION - New
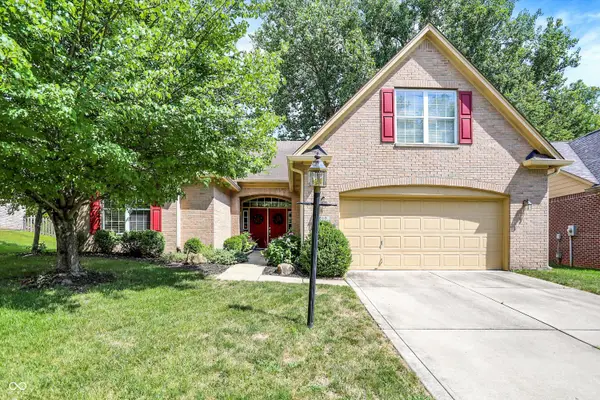 $485,000Active3 beds 2 baths2,292 sq. ft.
$485,000Active3 beds 2 baths2,292 sq. ft.1610 Quail Glen Court, Carmel, IN 46032
MLS# 22055958Listed by: RE/MAX ELITE PROPERTIES - New
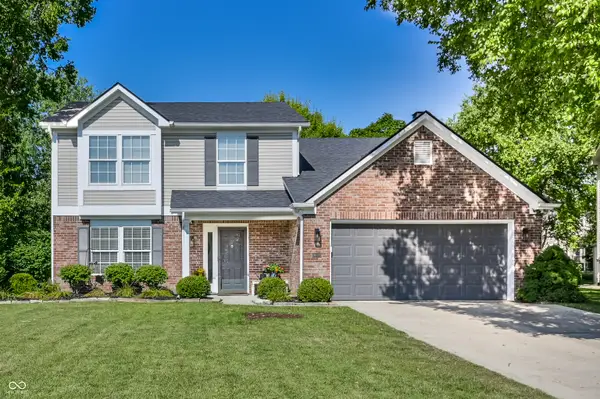 $419,900Active3 beds 3 baths2,000 sq. ft.
$419,900Active3 beds 3 baths2,000 sq. ft.9672 Troon Ct, Carmel, IN 46032
MLS# 22054563Listed by: @PROPERTIES - New
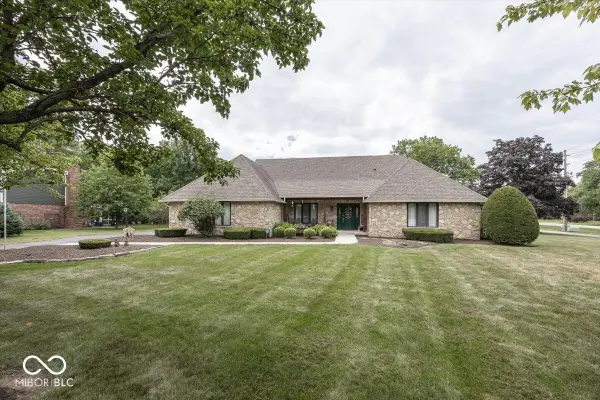 $575,000Active5 beds 4 baths4,227 sq. ft.
$575,000Active5 beds 4 baths4,227 sq. ft.592 Ironwood Drive, Carmel, IN 46033
MLS# 22055581Listed by: F.C. TUCKER COMPANY - Open Sun, 2 to 4pmNew
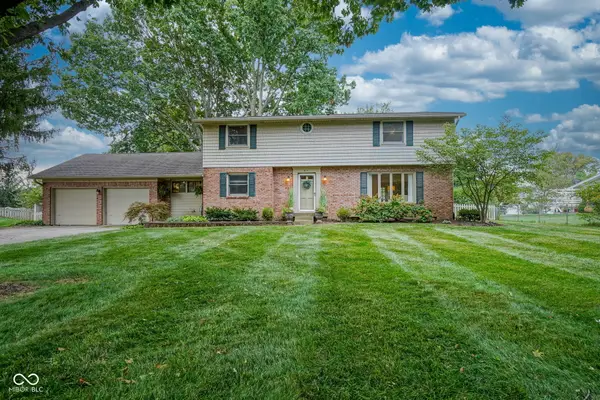 $729,900Active5 beds 3 baths2,480 sq. ft.
$729,900Active5 beds 3 baths2,480 sq. ft.817 Alwyne Road, Carmel, IN 46032
MLS# 22055668Listed by: BERKSHIRE HATHAWAY HOME

