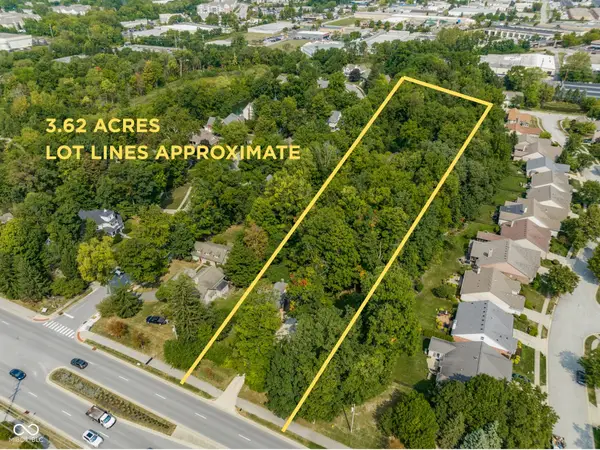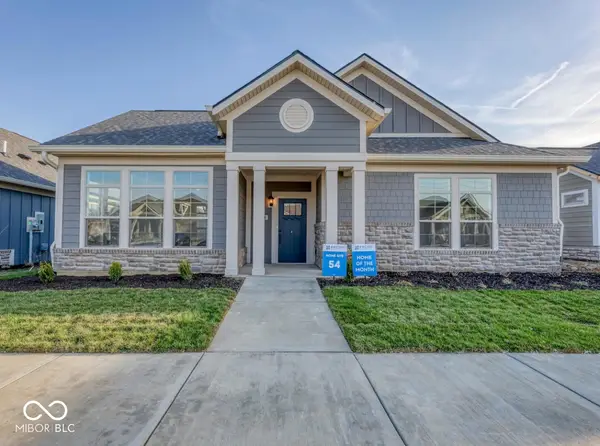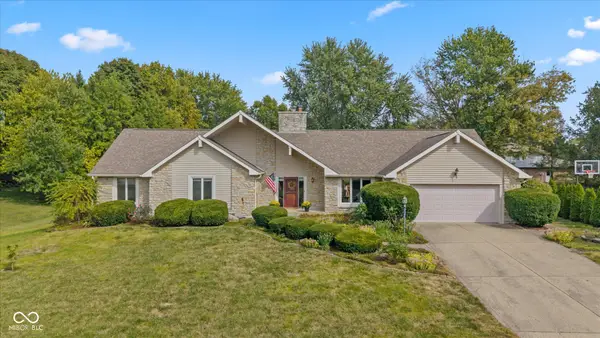10211 Tammer Drive, Carmel, IN 46032
Local realty services provided by:Better Homes and Gardens Real Estate Gold Key
10211 Tammer Drive,Carmel, IN 46032
$625,000
- 4 Beds
- 3 Baths
- 3,498 sq. ft.
- Single family
- Pending
Upcoming open houses
- Sun, Sep 2801:00 pm - 03:00 pm
Listed by:stacy johnson
Office:re/max at the crossing
MLS#:22054439
Source:IN_MIBOR
Price summary
- Price:$625,000
- Price per sq. ft.:$172.22
About this home
Open house cancelled....Nestled in the serene landscapes of Carmel, Indiana, this extensively updated home presents an exceptional opportunity to own a distinguished property in Hamilton County. This residence offers a blend of comfort and style, designed to accommodate a fulfilling lifestyle. Whether it's entertaining in the expansive lush private backyard with a inground pool or hanging out in the gourmet eat in kitchen with friends and family, you will certainly enjoy all the attention to details this home provides. The kids will enjoy the huge finished basement, while you will love having a floor that belongs to the adults. The heart of this dwelling comprises four bedrooms, providing ample space for rest and rejuvenation. With two full bathrooms and one half bathroom, the home ensures convenience and privacy for all. MAJOR PRICE IMPROVEMENT and the seller is offering UP TO $1,000 FOR APPROVED ALLOWANCES - making your new home even more affordable! Updates include new dishwasher in 2024, new HVAC, new sump pump and new pool pump all in 2024 to point out just a few! The residence offers a generous layout that encourages both intimate moments and lively gatherings. Thoughtfully designed to maximize space and light, this residence is more than just a house, it is a place where memories are made. This property qualifies for a FREE 1/0 temporary interest rate buydown, giving buyers lower payments in year one.* Offer available exclusively when financing is obtained through Tim Courtney with Edge Home Finance. Participation is optional. Buyers are not required to obtain financing from this lender as a condition of purchasing the property.
Contact an agent
Home facts
- Year built:1993
- Listing ID #:22054439
- Added:54 day(s) ago
- Updated:September 28, 2025 at 05:43 PM
Rooms and interior
- Bedrooms:4
- Total bathrooms:3
- Full bathrooms:2
- Half bathrooms:1
- Living area:3,498 sq. ft.
Heating and cooling
- Cooling:Central Electric
- Heating:Forced Air
Structure and exterior
- Year built:1993
- Building area:3,498 sq. ft.
- Lot area:0.39 Acres
Schools
- Middle school:Creekside Middle School
- Elementary school:Towne Meadow Elementary School
Utilities
- Water:Public Water
Finances and disclosures
- Price:$625,000
- Price per sq. ft.:$172.22
New listings near 10211 Tammer Drive
- Open Sun, 2 to 4pmNew
 $645,000Active4 beds 3 baths4,410 sq. ft.
$645,000Active4 beds 3 baths4,410 sq. ft.11606 Rolling Springs Drive, Carmel, IN 46033
MLS# 22065016Listed by: WEICHERT REALTORS EPG - New
 $699,000Active5 beds 4 baths4,212 sq. ft.
$699,000Active5 beds 4 baths4,212 sq. ft.1414 E 116th Street, Carmel, IN 46032
MLS# 22065099Listed by: @PROPERTIES - New
 $699,000Active3.62 Acres
$699,000Active3.62 Acres1414 E 116th Street, Carmel, IN 46032
MLS# 22065269Listed by: @PROPERTIES - New
 $264,800Active4 beds 3 baths2,256 sq. ft.
$264,800Active4 beds 3 baths2,256 sq. ft.376 Aspen Drive, Carmel, IN 46032
MLS# 22065252Listed by: BEYCOME BROKERAGE REALTY LLC - New
 $458,000Active4 beds 4 baths2,295 sq. ft.
$458,000Active4 beds 4 baths2,295 sq. ft.7240 Zanesville Road, Carmel, IN 46033
MLS# 22064246Listed by: KELLER WILLIAMS INDY METRO NE - New
 $1,495,000Active4 beds 7 baths7,237 sq. ft.
$1,495,000Active4 beds 7 baths7,237 sq. ft.1910 Spruce Drive, Carmel, IN 46033
MLS# 22064413Listed by: ENCORE SOTHEBY'S INTERNATIONAL - New
 $799,900Active3 beds 3 baths2,617 sq. ft.
$799,900Active3 beds 3 baths2,617 sq. ft.2945 Millgate Drive, Carmel, IN 46033
MLS# 22064089Listed by: COMPASS INDIANA, LLC - New
 $525,000Active3 beds 3 baths2,951 sq. ft.
$525,000Active3 beds 3 baths2,951 sq. ft.13233 Hazelwood Drive, Carmel, IN 46033
MLS# 22064797Listed by: BERKSHIRE HATHAWAY HOME - New
 $299,999Active2 beds 2 baths1,083 sq. ft.
$299,999Active2 beds 2 baths1,083 sq. ft.211 Faulkner Court #101, Carmel, IN 46032
MLS# 22063867Listed by: F.C. TUCKER COMPANY - New
 $625,000Active5 beds 3 baths2,887 sq. ft.
$625,000Active5 beds 3 baths2,887 sq. ft.14307 Autumn Woods Drive, Carmel, IN 46074
MLS# 22064106Listed by: EXP REALTY LLC
